$3,188,000
Available - For Sale
Listing ID: N12115787
133 Cook's Mill Cres , Vaughan, L6A 0L1, York
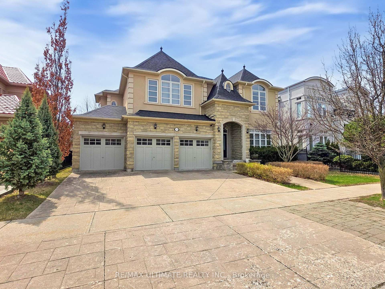
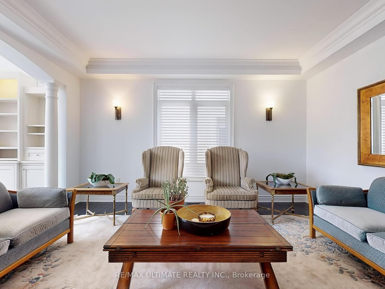
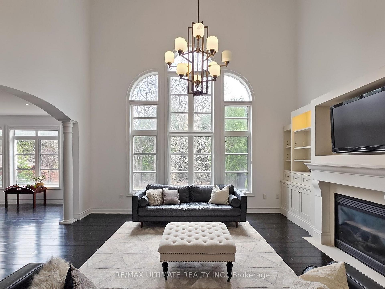
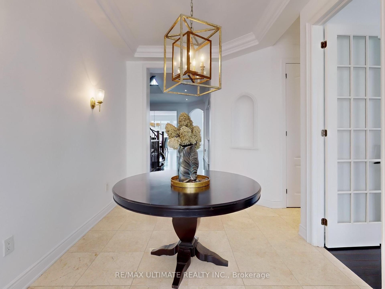
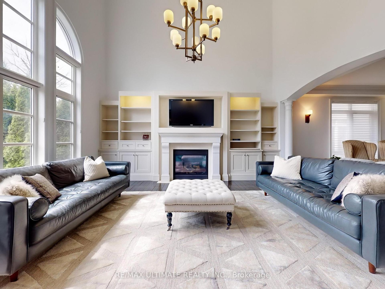
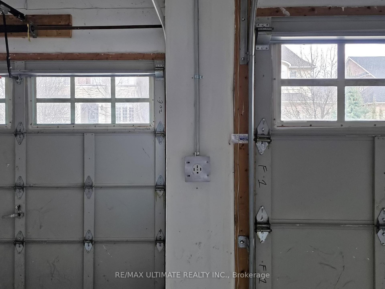
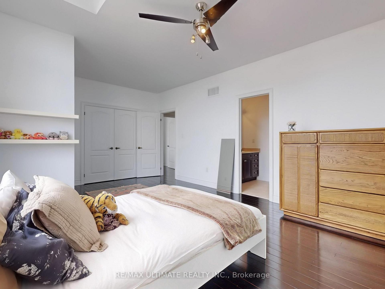
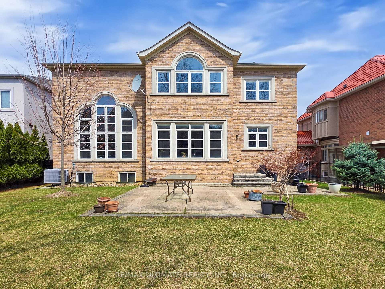
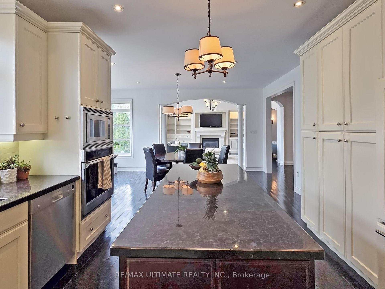
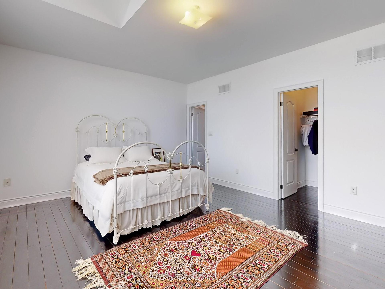
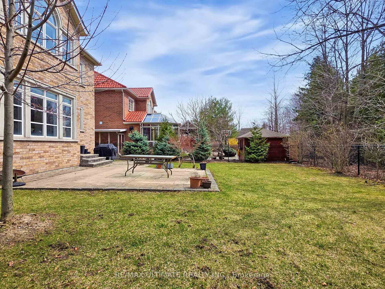
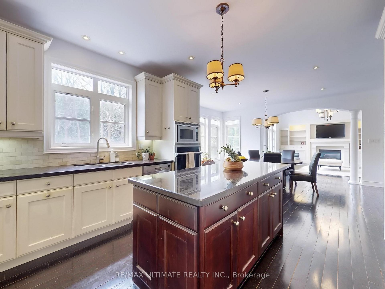
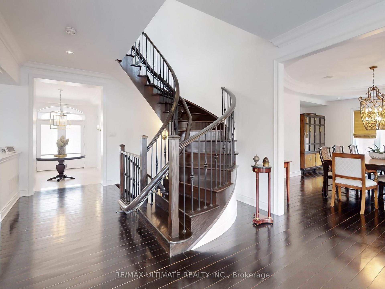
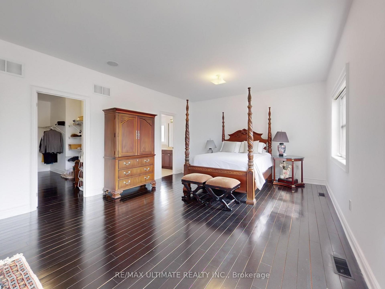
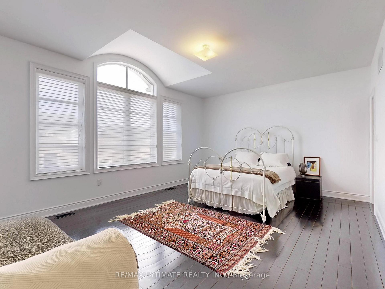
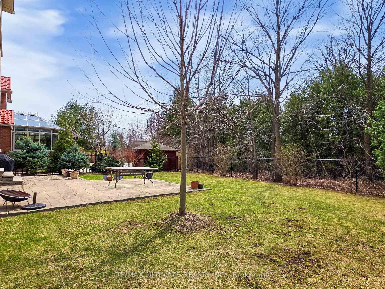
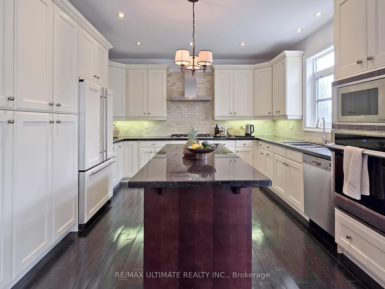
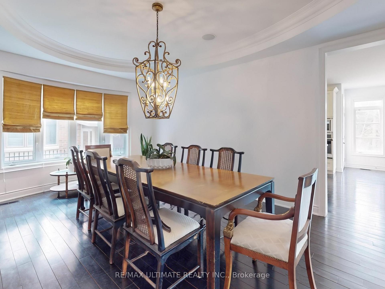
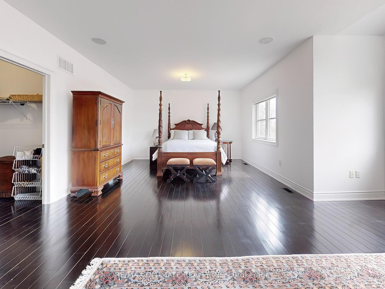
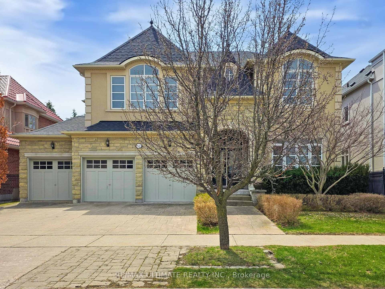
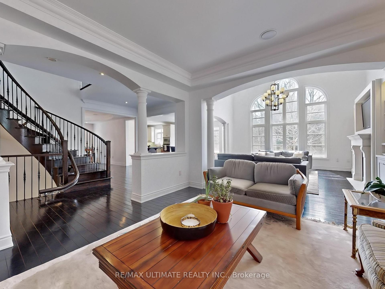
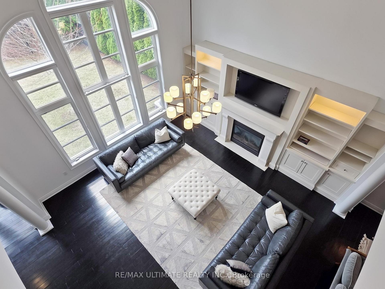
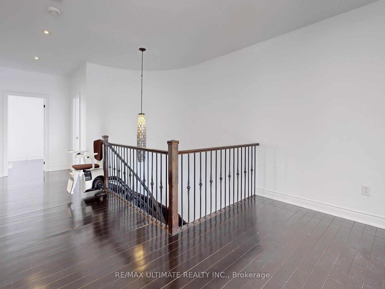
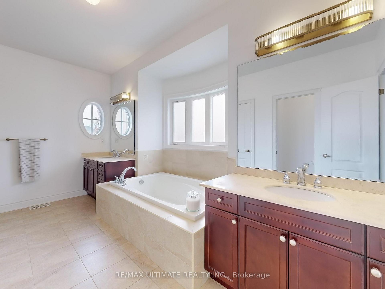
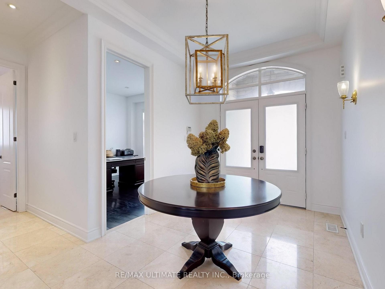
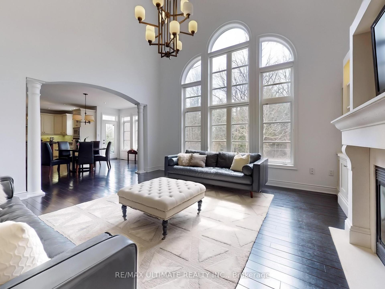
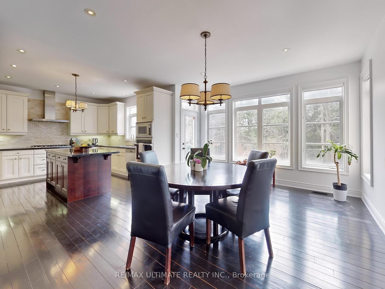
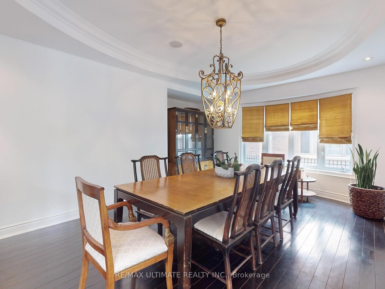
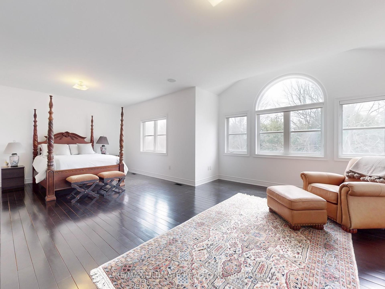
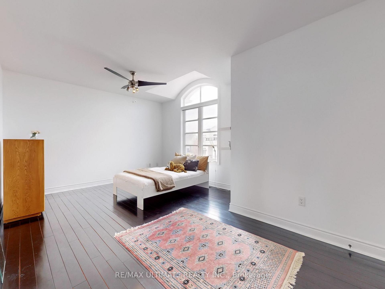
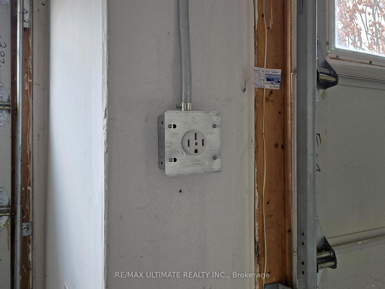
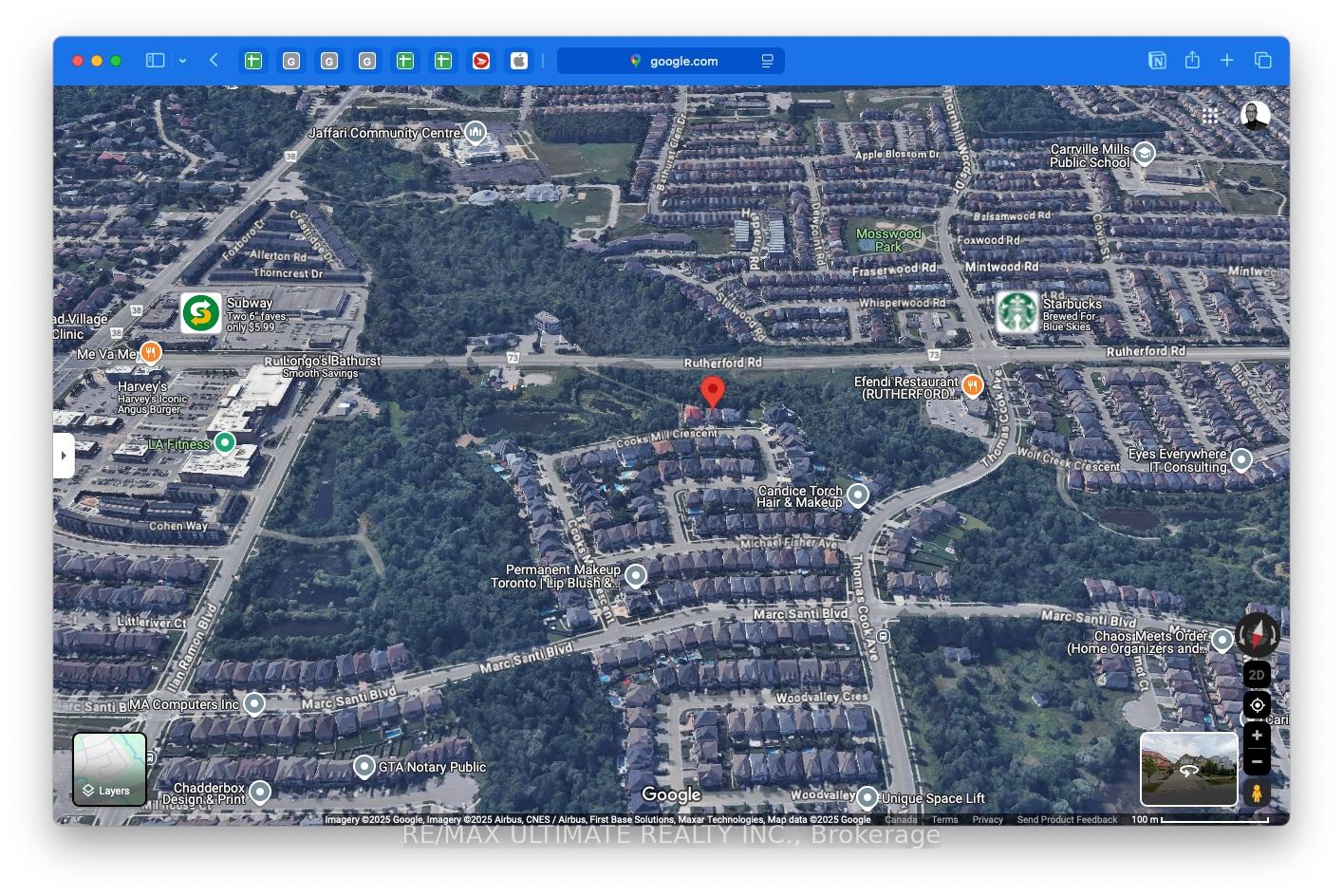
































| Welcome to 133 Cook's Mill Crescent a rare opportunity to own a home on one of the most coveted and family-friendly streets in the Valleys of Thornhill. This impressive 4,457 sq ft residence (above grade) is perfectly positioned on a premium 60 x 126 ft pool-sized ravine lot, backing onto a serene wooded greenbelt for maximum privacy and a daily dose of nature. From the moment you step inside, you'll notice the soaring 9' ceilings that elevate every level of the home including the basement creating a sense of grandeur and openness throughout. Designed for both everyday living and elegant entertaining, the main floor boasts a flowing layout framed by arched entryways, columned transitions, and oversized windows that drench the space in natural light. The great room is just that - GREAT with double-height ceilings, a fireplace flanked by custom built-ins, and a striking wall of south facing windows overlooking the wooded ravine. A formal dining room with a stunning oval coffered ceiling, a chefs kitchen with centre island and abundant cabinetry, and multiple living zones make this home the heartbeat of family gatherings. Upstairs, you'll find four generously sized bedrooms, each with access to an ensuite. The primary suite features an extra-large walk-in closet, a spa-like ensuite, and peaceful treetop views. Additional highlights include: a professionally installed stair lift, dark-stained exotic hardwood floors throughout, and a 3-car garage with EV charging and ample driveway parking. If you've been waiting for a home thats not just big, but beautifully built for family living this is it! |
| Price | $3,188,000 |
| Taxes: | $10692.80 |
| Occupancy: | Owner |
| Address: | 133 Cook's Mill Cres , Vaughan, L6A 0L1, York |
| Directions/Cross Streets: | Bathurst & Rutherford |
| Rooms: | 11 |
| Bedrooms: | 4 |
| Bedrooms +: | 0 |
| Family Room: | T |
| Basement: | Unfinished |
| Level/Floor | Room | Length(ft) | Width(ft) | Descriptions | |
| Room 1 | Ground | Office | 12.07 | 11.91 | Hardwood Floor, Pot Lights, Built-in Speakers |
| Room 2 | Ground | Living Ro | 13.58 | 15.15 | Hardwood Floor, Coffered Ceiling(s), Built-in Speakers |
| Room 3 | Ground | Family Ro | 17.25 | 16.83 | Hardwood Floor, Gas Fireplace, B/I Shelves |
| Room 4 | Ground | Dining Ro | 17.91 | 15.25 | Hardwood Floor, Coffered Ceiling(s), Built-in Speakers |
| Room 5 | Ground | Kitchen | 12.76 | 13.32 | Hardwood Floor, Pot Lights, Centre Island |
| Room 6 | Ground | Breakfast | 12.92 | 17.15 | Hardwood Floor, Pot Lights, W/O To Garden |
| Room 7 | Upper | Primary B | 26.17 | 17.84 | Hardwood Floor, Pot Lights, 5 Pc Ensuite |
| Room 8 | Upper | Bedroom 2 | 13.84 | 12.5 | Hardwood Floor, Double Closet, Semi Ensuite |
| Room 9 | Upper | Bedroom 3 | 18.83 | 12.92 | Hardwood Floor, Ceiling Fan(s), Semi Ensuite |
| Room 10 | Upper | Bedroom 4 | 19.25 | 15.48 | Hardwood Floor, Walk-In Closet(s), 3 Pc Ensuite |
| Washroom Type | No. of Pieces | Level |
| Washroom Type 1 | 2 | Main |
| Washroom Type 2 | 3 | Upper |
| Washroom Type 3 | 3 | Upper |
| Washroom Type 4 | 5 | Upper |
| Washroom Type 5 | 0 |
| Total Area: | 0.00 |
| Property Type: | Detached |
| Style: | 2-Storey |
| Exterior: | Stone |
| Garage Type: | Attached |
| (Parking/)Drive: | Private Tr |
| Drive Parking Spaces: | 4 |
| Park #1 | |
| Parking Type: | Private Tr |
| Park #2 | |
| Parking Type: | Private Tr |
| Pool: | None |
| Approximatly Square Footage: | 3500-5000 |
| Property Features: | Place Of Wor, Ravine |
| CAC Included: | N |
| Water Included: | N |
| Cabel TV Included: | N |
| Common Elements Included: | N |
| Heat Included: | N |
| Parking Included: | N |
| Condo Tax Included: | N |
| Building Insurance Included: | N |
| Fireplace/Stove: | Y |
| Heat Type: | Forced Air |
| Central Air Conditioning: | Central Air |
| Central Vac: | Y |
| Laundry Level: | Syste |
| Ensuite Laundry: | F |
| Sewers: | Sewer |
| Utilities-Cable: | Y |
| Utilities-Hydro: | Y |
$
%
Years
This calculator is for demonstration purposes only. Always consult a professional
financial advisor before making personal financial decisions.
| Although the information displayed is believed to be accurate, no warranties or representations are made of any kind. |
| RE/MAX ULTIMATE REALTY INC. |
- Listing -1 of 0
|
|

Gaurang Shah
Licenced Realtor
Dir:
416-841-0587
Bus:
905-458-7979
Fax:
905-458-1220
| Virtual Tour | Book Showing | Email a Friend |
Jump To:
At a Glance:
| Type: | Freehold - Detached |
| Area: | York |
| Municipality: | Vaughan |
| Neighbourhood: | Patterson |
| Style: | 2-Storey |
| Lot Size: | x 126.76(Feet) |
| Approximate Age: | |
| Tax: | $10,692.8 |
| Maintenance Fee: | $0 |
| Beds: | 4 |
| Baths: | 4 |
| Garage: | 0 |
| Fireplace: | Y |
| Air Conditioning: | |
| Pool: | None |
Locatin Map:
Payment Calculator:

Listing added to your favorite list
Looking for resale homes?

By agreeing to Terms of Use, you will have ability to search up to 308963 listings and access to richer information than found on REALTOR.ca through my website.


