$645,000
Available - For Sale
Listing ID: X12120253
280 Presqu'ile Park , Brighton, K0K 1H0, Northumberland
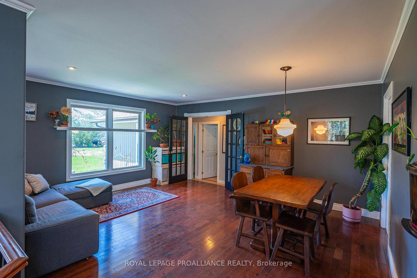
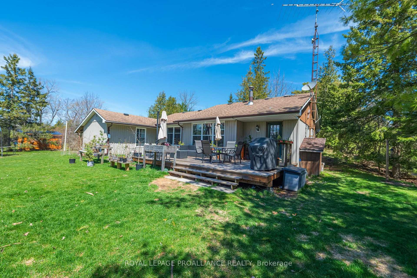
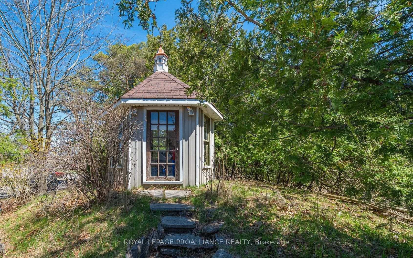
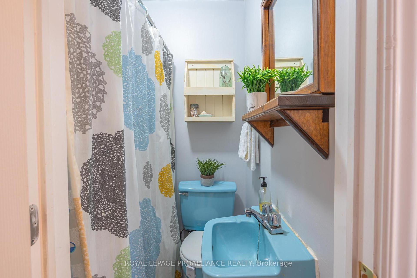
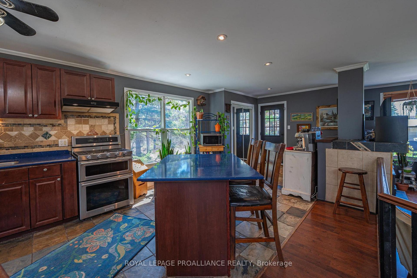
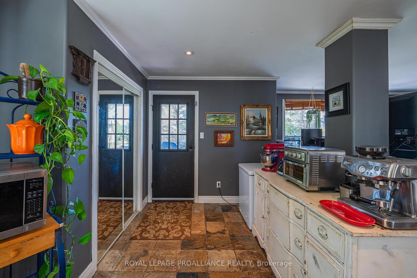
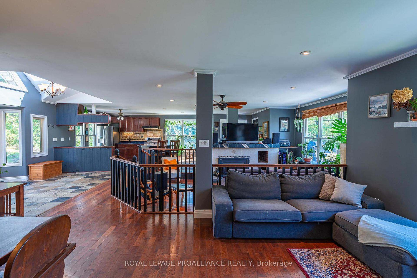
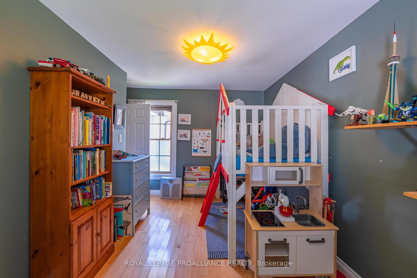
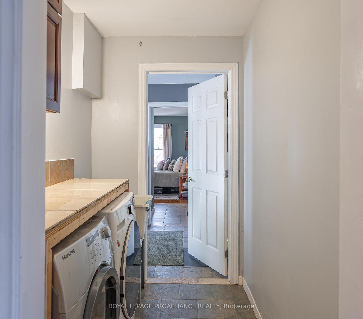

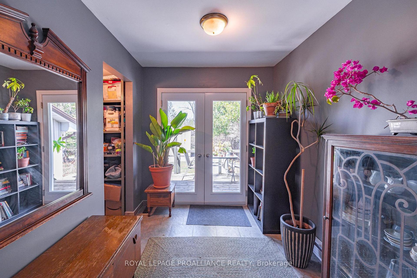
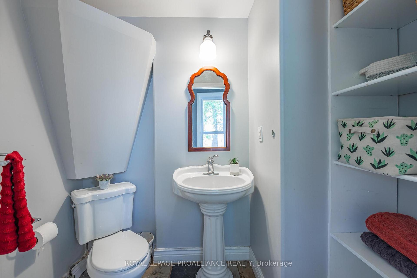
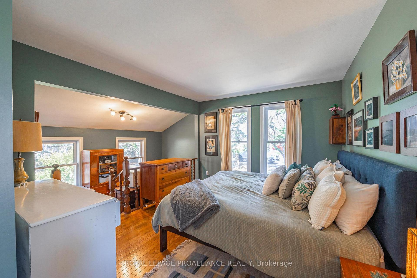
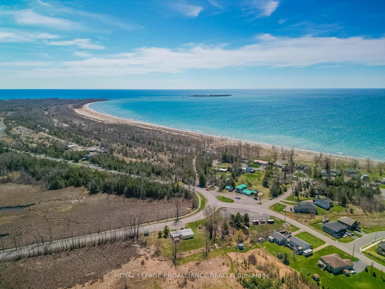
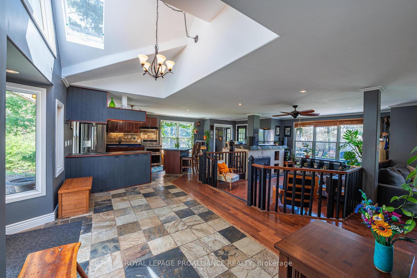
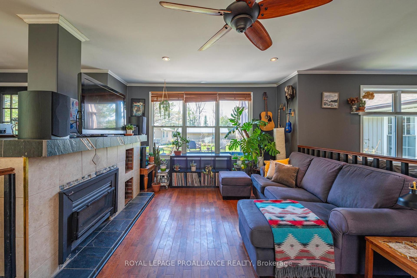
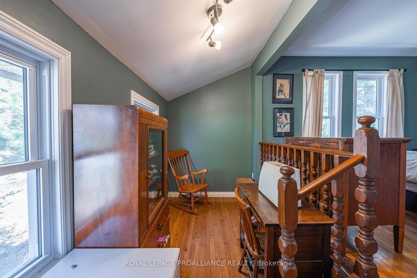
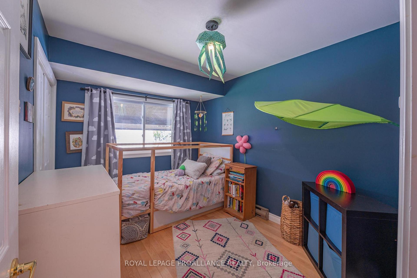
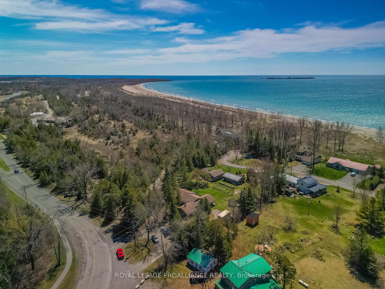
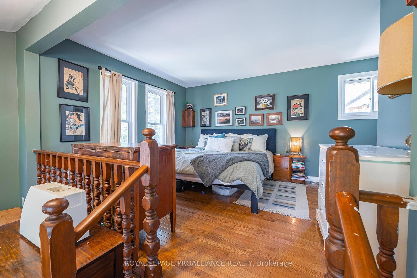
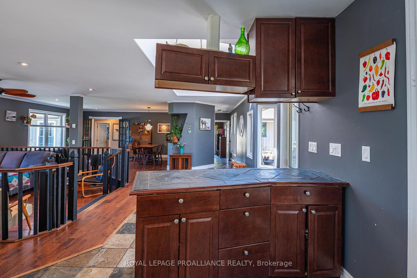
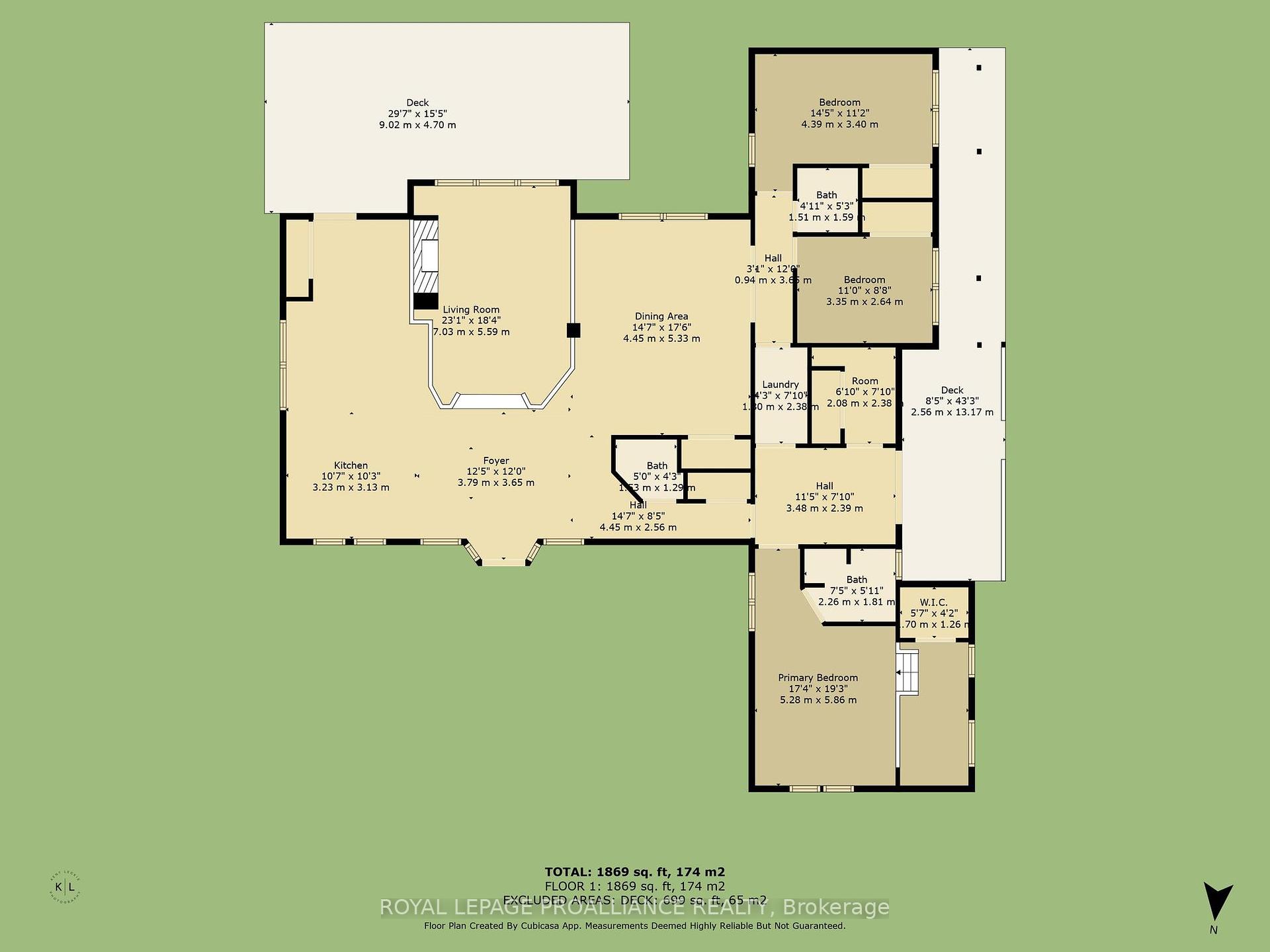
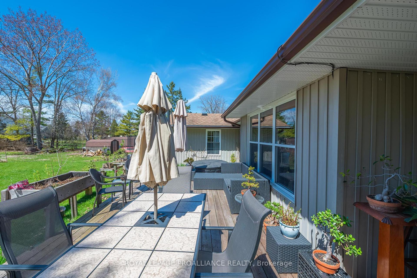
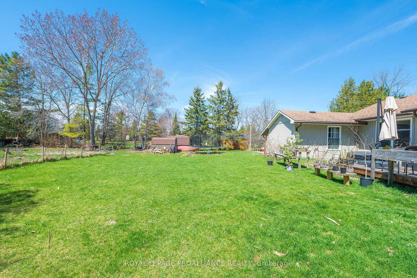
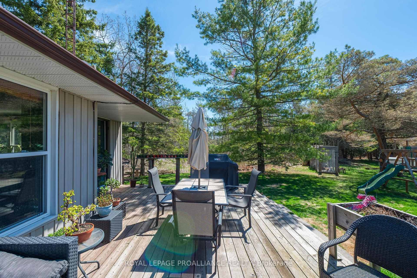
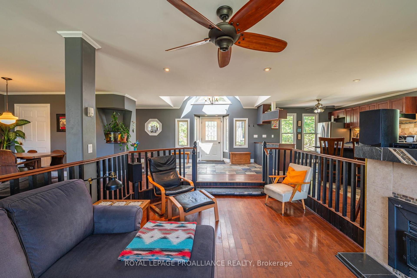
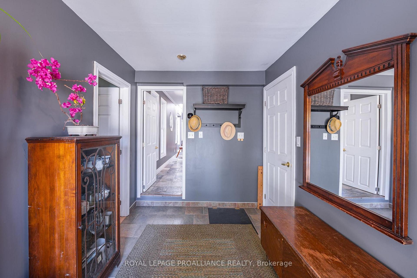
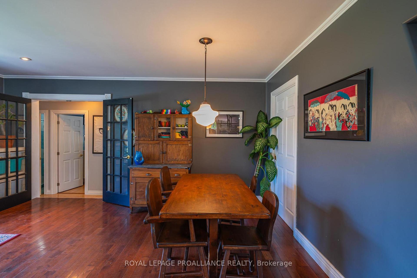
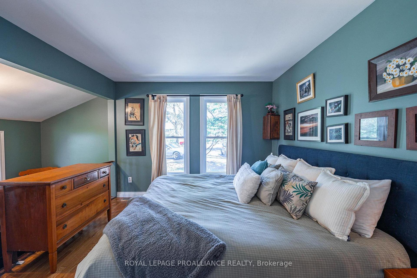
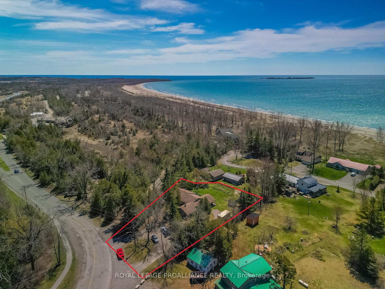
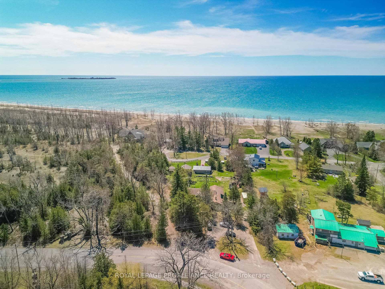
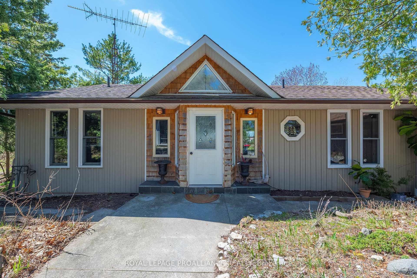
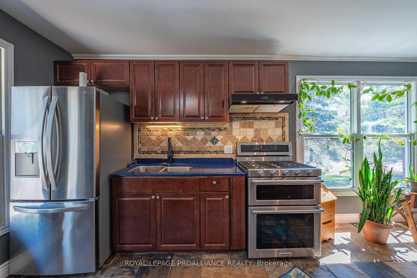

































| Escape to this serene 3-bedroom, 2.5-bath bungalow nestled on a lush, tree-lined country lot next to Presqu'ile Provincial Park and a stone's throw from the shores of Lake Ontario. Designed for comfort and connection with nature, the home features an open-concept layout, a stylish kitchen with stainless steel appliances & quartz countertops, and multiple walkouts to the peaceful outdoors. The spacious primary bedroom includes a private ensuite, while two additional bedrooms are tucked into a separate wing with their own 4-piece bath - ideal for guests or family. Cozy up by the propane fireplace and enjoy year-round comfort with a propane furnace and central air. Outside, explore the unique charm of a meditation gazebo, sheds for storage, and ample parking. A rare blend of tranquility, functionality, and natural beauty awaits. |
| Price | $645,000 |
| Taxes: | $3134.00 |
| Occupancy: | Owner |
| Address: | 280 Presqu'ile Park , Brighton, K0K 1H0, Northumberland |
| Directions/Cross Streets: | Lakeshore Rd, Lakehurst St, and Presqu'ile Parkway |
| Rooms: | 11 |
| Bedrooms: | 3 |
| Bedrooms +: | 0 |
| Family Room: | F |
| Basement: | Crawl Space |
| Level/Floor | Room | Length(ft) | Width(ft) | Descriptions | |
| Room 1 | Ground | Foyer | 12.43 | 11.97 | Vaulted Ceiling(s) |
| Room 2 | Ground | Kitchen | 30.11 | 10.59 | Stainless Steel Appl, Quartz Counter, W/O To Deck |
| Room 3 | Ground | Dining Ro | 17.48 | 14.6 | Hardwood Floor, Open Concept |
| Room 4 | Ground | Living Ro | 23.06 | 18.34 | Hardwood Floor, Fireplace |
| Room 5 | Ground | Primary B | 19.22 | 17.32 | 3 Pc Ensuite, Hardwood Floor |
| Room 6 | Ground | Bedroom 2 | 14.4 | 11.15 | Hardwood Floor |
| Room 7 | Ground | Bedroom 3 | 10.99 | 8.66 | Hardwood Floor |
| Room 8 | Ground | Mud Room | 1141.44 | 7.84 | |
| Room 9 | Ground | Laundry | 7.81 | 4.26 | |
| Room 10 | Ground | Bathroom | 7.41 | 5.94 | 3 Pc Ensuite |
| Room 11 | Ground | Bathroom | 5.22 | 4.95 | 4 Pc Bath |
| Room 12 | Ground | Bathroom | 5.02 | 4.23 | 2 Pc Bath |
| Washroom Type | No. of Pieces | Level |
| Washroom Type 1 | 2 | Main |
| Washroom Type 2 | 4 | Main |
| Washroom Type 3 | 3 | Main |
| Washroom Type 4 | 0 | |
| Washroom Type 5 | 0 |
| Total Area: | 0.00 |
| Property Type: | Detached |
| Style: | Bungalow |
| Exterior: | Vinyl Siding |
| Garage Type: | None |
| (Parking/)Drive: | Circular D |
| Drive Parking Spaces: | 12 |
| Park #1 | |
| Parking Type: | Circular D |
| Park #2 | |
| Parking Type: | Circular D |
| Pool: | None |
| Other Structures: | Gazebo, Garden |
| Approximatly Square Footage: | 1500-2000 |
| Property Features: | Beach, Campground |
| CAC Included: | N |
| Water Included: | N |
| Cabel TV Included: | N |
| Common Elements Included: | N |
| Heat Included: | N |
| Parking Included: | N |
| Condo Tax Included: | N |
| Building Insurance Included: | N |
| Fireplace/Stove: | Y |
| Heat Type: | Forced Air |
| Central Air Conditioning: | Central Air |
| Central Vac: | N |
| Laundry Level: | Syste |
| Ensuite Laundry: | F |
| Sewers: | Septic |
| Water: | Drilled W |
| Water Supply Types: | Drilled Well |
$
%
Years
This calculator is for demonstration purposes only. Always consult a professional
financial advisor before making personal financial decisions.
| Although the information displayed is believed to be accurate, no warranties or representations are made of any kind. |
| ROYAL LEPAGE PROALLIANCE REALTY |
- Listing -1 of 0
|
|

Gaurang Shah
Licenced Realtor
Dir:
416-841-0587
Bus:
905-458-7979
Fax:
905-458-1220
| Virtual Tour | Book Showing | Email a Friend |
Jump To:
At a Glance:
| Type: | Freehold - Detached |
| Area: | Northumberland |
| Municipality: | Brighton |
| Neighbourhood: | Brighton |
| Style: | Bungalow |
| Lot Size: | x 195.00(Feet) |
| Approximate Age: | |
| Tax: | $3,134 |
| Maintenance Fee: | $0 |
| Beds: | 3 |
| Baths: | 3 |
| Garage: | 0 |
| Fireplace: | Y |
| Air Conditioning: | |
| Pool: | None |
Locatin Map:
Payment Calculator:

Listing added to your favorite list
Looking for resale homes?

By agreeing to Terms of Use, you will have ability to search up to 310779 listings and access to richer information than found on REALTOR.ca through my website.


