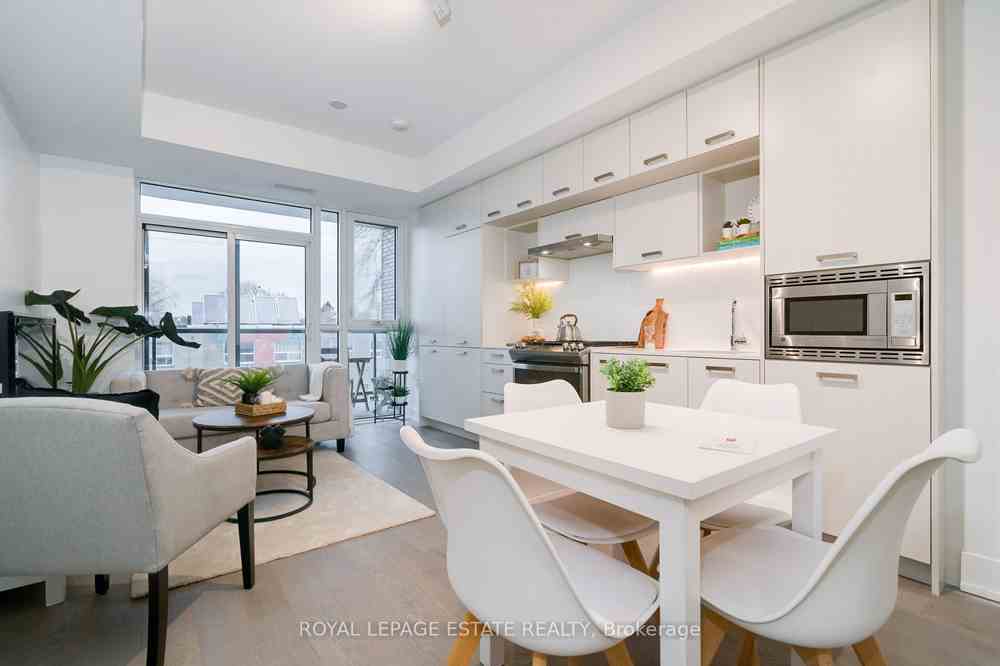$574,888
Available - For Sale
Listing ID: E8116114
1331 Queen St East , Unit 405, Toronto, M4L 0B1, Ontario














































| This quiet light filled condo is perfect for young professionals, someone looking for a pied-a-terre or an investor. The well thought out floor plan ensures every bit of space is used and the neutral decor and 9 foot ceilings make this unit very special. The finishes are high end with quartz counters, a full gas stove, gas BBQ hook up on the balcony, integrated fridge, dishwasher, a built-in microwave in the kitchen and a pantry. The oversized washroom has a deep soaker tub, water efficient shower head and faucets and backlit vanity mirror. Located in the amazing part of the city between Leslieville and the Beach, this property gives you access to all the very special shops, bars, restaurants that each area offers along with access to parks, trails and the TTC is at your doorstep. The amenities are amazing and include a roof top terrace, gym, party room, pet wash, and visitor parking. This is truly a great place to call home! |
| Extras: Internet included in the maintenance fees. Visitor parking. |
| Price | $574,888 |
| Taxes: | $2098.70 |
| Maintenance Fee: | 497.80 |
| Address: | 1331 Queen St East , Unit 405, Toronto, M4L 0B1, Ontario |
| Province/State: | Ontario |
| Condo Corporation No | TSCC |
| Level | 4 |
| Unit No | 05 |
| Directions/Cross Streets: | Queen St/ Leslie |
| Rooms: | 4 |
| Bedrooms: | 1 |
| Bedrooms +: | |
| Kitchens: | 1 |
| Family Room: | N |
| Basement: | None |
| Approximatly Age: | 0-5 |
| Property Type: | Condo Apt |
| Style: | Apartment |
| Exterior: | Brick |
| Garage Type: | Underground |
| Garage(/Parking)Space: | 0.00 |
| Drive Parking Spaces: | 0 |
| Park #1 | |
| Parking Type: | None |
| Exposure: | N |
| Balcony: | Open |
| Locker: | Owned |
| Pet Permited: | Restrict |
| Approximatly Age: | 0-5 |
| Approximatly Square Footage: | 500-599 |
| Building Amenities: | Bbqs Allowed, Bike Storage, Concierge, Gym, Rooftop Deck/Garden, Visitor Parking |
| Property Features: | Hospital, Lake/Pond, Park, Public Transit, School |
| Maintenance: | 497.80 |
| CAC Included: | Y |
| Cabel TV Included: | Y |
| Common Elements Included: | Y |
| Heat Included: | Y |
| Building Insurance Included: | Y |
| Fireplace/Stove: | N |
| Heat Source: | Gas |
| Heat Type: | Heat Pump |
| Central Air Conditioning: | Central Air |
| Laundry Level: | Main |
$
%
Years
This calculator is for demonstration purposes only. Always consult a professional
financial advisor before making personal financial decisions.
| Although the information displayed is believed to be accurate, no warranties or representations are made of any kind. |
| ROYAL LEPAGE ESTATE REALTY |
- Listing -1 of 0
|
|

Gaurang Shah
Licenced Realtor
Dir:
416-841-0587
Bus:
905-458-7979
Fax:
905-458-1220
| Book Showing | Email a Friend |
Jump To:
At a Glance:
| Type: | Condo - Condo Apt |
| Area: | Toronto |
| Municipality: | Toronto |
| Neighbourhood: | South Riverdale |
| Style: | Apartment |
| Lot Size: | x () |
| Approximate Age: | 0-5 |
| Tax: | $2,098.7 |
| Maintenance Fee: | $497.8 |
| Beds: | 1 |
| Baths: | 1 |
| Garage: | 0 |
| Fireplace: | N |
| Air Conditioning: | |
| Pool: |
Locatin Map:
Payment Calculator:

Listing added to your favorite list
Looking for resale homes?

By agreeing to Terms of Use, you will have ability to search up to 170799 listings and access to richer information than found on REALTOR.ca through my website.


