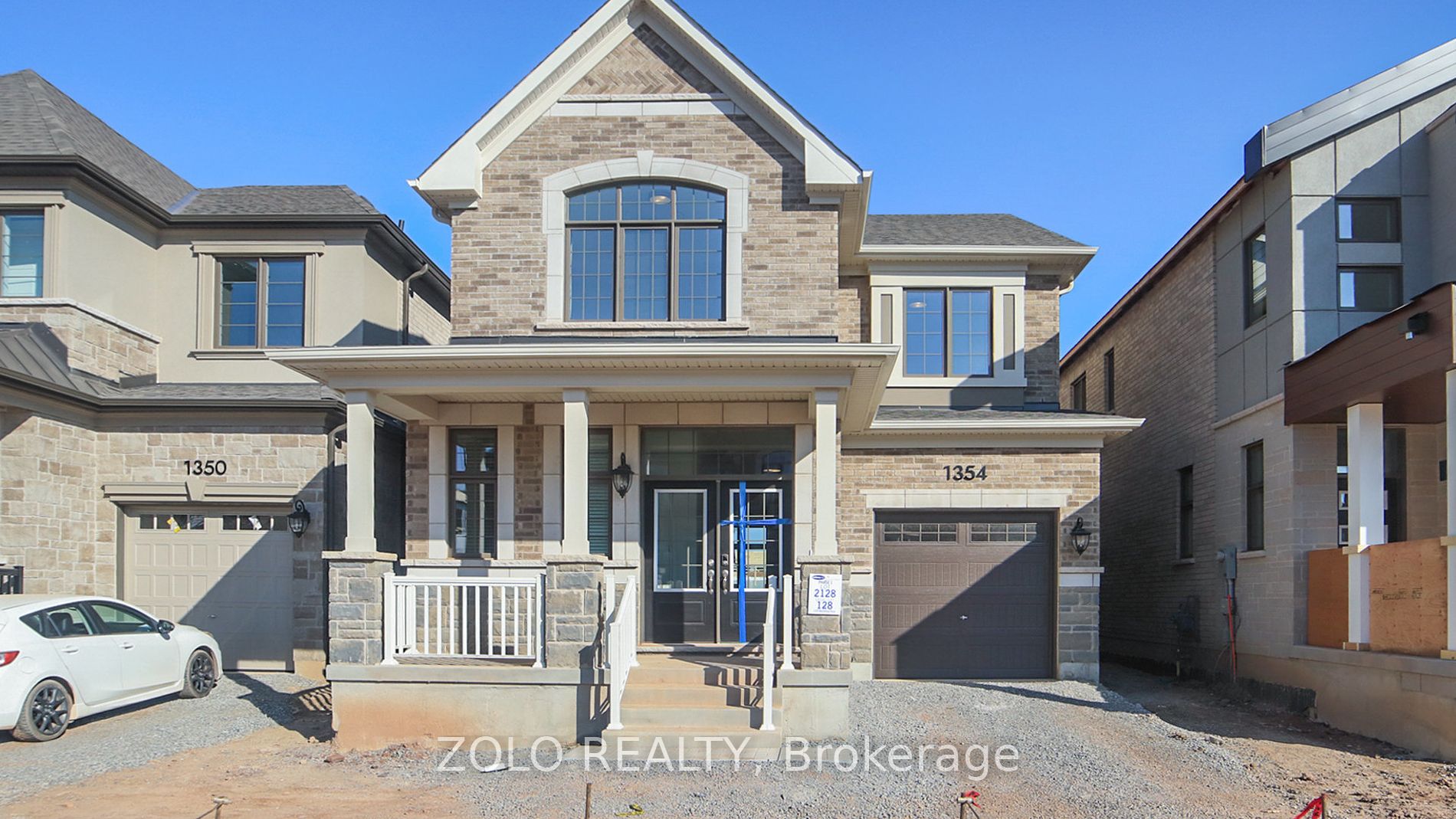$1,975,000
Available - For Sale
Listing ID: W6764440
1354 Marblehead Rd , Oakville, L6M 5P1, Ontario














































| Brand New Mattamy Coxland Home in the prestigious Preserve 2,395 Sq. Ft. 10 ft ceilings on main floor & 9 ft on second floor. Bright main floor with hardwood flooring, Great room with fireplace, Large kitchen with extra pantry and breakfast island, extended countertops and cabinets. Modern Backsplash, Breakfast area with walkout to backyard, Pot lights in Kitchen, breakfast area, great room. Direct access from garage to the mud room with lots of space to store shoes and winter jackets. Oak stair case with steel pickets leads you to the second floor where you find 4 large bedrooms. Primary bedroom with walk in closet and 5 pc ensuite with glass door shower, double sink, standalone tub. 3 other bedrooms with windows and 2nd 4 pc bathroom to serve. Convenient 2nd floor laundry. Finished Basement with 3 pc bathroom. This lovely house is a premium lot facing the future park/play area. Tons of amenities. |
| Extras: Many upgrades, Upgraded hardwood throughout the whole house, Upgraded tiles in kitchen and bathrooms. Quartz counter tops. Pot lights on main floor, Backsplash in kitchen, modern light fixtures, Wall trim in great and dining rooms. |
| Price | $1,975,000 |
| Taxes: | $0.00 |
| Address: | 1354 Marblehead Rd , Oakville, L6M 5P1, Ontario |
| Lot Size: | 33.98 x 90.03 (Feet) |
| Directions/Cross Streets: | Dundas & Third Line |
| Rooms: | 9 |
| Bedrooms: | 4 |
| Bedrooms +: | |
| Kitchens: | 1 |
| Family Room: | N |
| Basement: | Finished |
| Approximatly Age: | New |
| Property Type: | Detached |
| Style: | 2-Storey |
| Exterior: | Brick |
| Garage Type: | Attached |
| (Parking/)Drive: | Private |
| Drive Parking Spaces: | 1 |
| Pool: | None |
| Approximatly Age: | New |
| Approximatly Square Footage: | 2000-2500 |
| Fireplace/Stove: | Y |
| Heat Source: | Gas |
| Heat Type: | Forced Air |
| Central Air Conditioning: | Central Air |
| Laundry Level: | Upper |
| Elevator Lift: | N |
| Sewers: | Sewers |
| Water: | Municipal |
| Utilities-Cable: | A |
| Utilities-Hydro: | Y |
| Utilities-Gas: | Y |
| Utilities-Telephone: | A |
$
%
Years
This calculator is for demonstration purposes only. Always consult a professional
financial advisor before making personal financial decisions.
| Although the information displayed is believed to be accurate, no warranties or representations are made of any kind. |
| ZOLO REALTY |
- Listing -1 of 0
|
|

Gaurang Shah
Licenced Realtor
Dir:
416-841-0587
Bus:
905-458-7979
Fax:
905-458-1220
| Virtual Tour | Book Showing | Email a Friend |
Jump To:
At a Glance:
| Type: | Freehold - Detached |
| Area: | Halton |
| Municipality: | Oakville |
| Neighbourhood: | Rural Oakville |
| Style: | 2-Storey |
| Lot Size: | 33.98 x 90.03(Feet) |
| Approximate Age: | New |
| Tax: | $0 |
| Maintenance Fee: | $0 |
| Beds: | 4 |
| Baths: | 4 |
| Garage: | 0 |
| Fireplace: | Y |
| Air Conditioning: | |
| Pool: | None |
Locatin Map:
Payment Calculator:

Listing added to your favorite list
Looking for resale homes?

By agreeing to Terms of Use, you will have ability to search up to 169963 listings and access to richer information than found on REALTOR.ca through my website.


