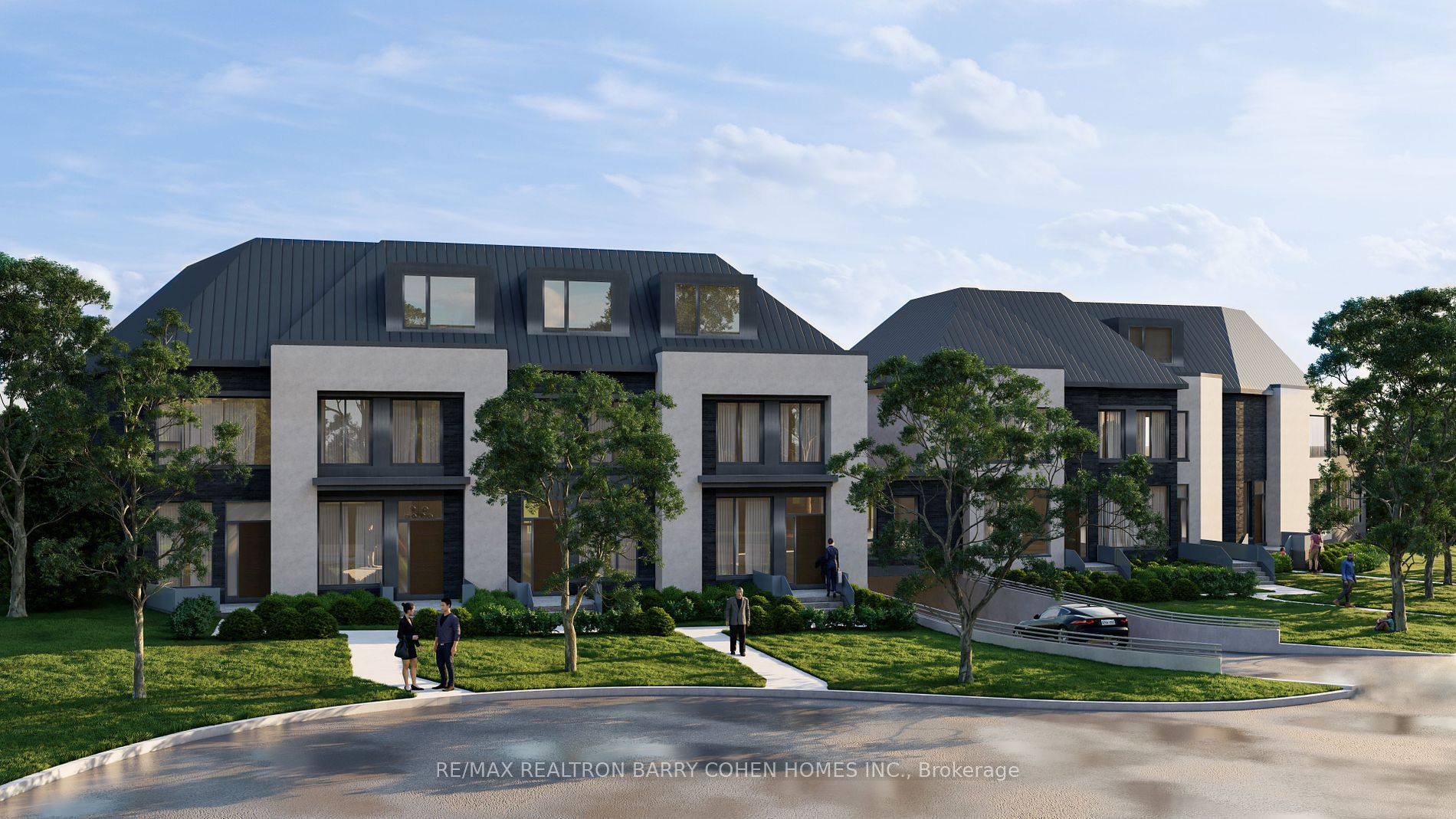$3,389,000
Available - For Sale
Listing ID: C7254432
16 Kirtling Pl , Unit 7, Toronto, M2L 1W4, Ontario

| Construction Starting Soon! Enjoy Deep Lush Lots, Double Garages And Elevator. 3,354 Sf Of Living Area. Luxury 3-Storey Freehold Townhome With Condo Access On A Quiet Cul-De-Sac. 7 Estates Townhome Development With Freehold Owenership. Well Set Back From Street Line. Only Steps To Parks, Schools, Ttc And Shops. Smartly Designed. Upper Level Laundry. Visitor Parking. |
| Extras: Choice Of Magnificent Luxury Appointments From Renowned Builders Selection. Elevator To All Levels, Central Vacuum, Smart Home System, Alarm, Top Of The Line Appliances. Heated Floors. Cac, Gb&E, Electrical Light Fixtures. |
| Price | $3,389,000 |
| Taxes: | $0.00 |
| Address: | 16 Kirtling Pl , Unit 7, Toronto, M2L 1W4, Ontario |
| Apt/Unit: | 7 |
| Directions/Cross Streets: | York Mills/Bayview |
| Rooms: | 7 |
| Rooms +: | 1 |
| Bedrooms: | 3 |
| Bedrooms +: | |
| Kitchens: | 1 |
| Family Room: | Y |
| Basement: | Finished |
| Approximatly Age: | New |
| Property Type: | Att/Row/Twnhouse |
| Style: | 3-Storey |
| Exterior: | Brick, Stucco/Plaster |
| Garage Type: | Built-In |
| (Parking/)Drive: | Other |
| Drive Parking Spaces: | 2 |
| Pool: | None |
| Approximatly Age: | New |
| Property Features: | Cul De Sac, Golf, Park, Public Transit, School |
| Fireplace/Stove: | Y |
| Heat Source: | Gas |
| Heat Type: | Forced Air |
| Central Air Conditioning: | Central Air |
| Laundry Level: | Upper |
| Elevator Lift: | Y |
| Sewers: | Sewers |
| Water: | Municipal |
$
%
Years
This calculator is for demonstration purposes only. Always consult a professional
financial advisor before making personal financial decisions.
| Although the information displayed is believed to be accurate, no warranties or representations are made of any kind. |
| RE/MAX REALTRON BARRY COHEN HOMES INC. |
- Listing -1 of 0
|
|

Gaurang Shah
Licenced Realtor
Dir:
416-841-0587
Bus:
905-458-7979
Fax:
905-458-1220
| Book Showing | Email a Friend |
Jump To:
At a Glance:
| Type: | Freehold - Att/Row/Twnhouse |
| Area: | Toronto |
| Municipality: | Toronto |
| Neighbourhood: | St. Andrew-Windfields |
| Style: | 3-Storey |
| Lot Size: | 0.00 x 0.00(Feet) |
| Approximate Age: | New |
| Tax: | $0 |
| Maintenance Fee: | $0 |
| Beds: | 3 |
| Baths: | 5 |
| Garage: | 0 |
| Fireplace: | Y |
| Air Conditioning: | |
| Pool: | None |
Locatin Map:
Payment Calculator:

Listing added to your favorite list
Looking for resale homes?

By agreeing to Terms of Use, you will have ability to search up to 175249 listings and access to richer information than found on REALTOR.ca through my website.


