$1,550,000
Available - For Sale
Listing ID: S8057976
3779 Sunbank Cres , Severn, L3V 6H3, Ontario
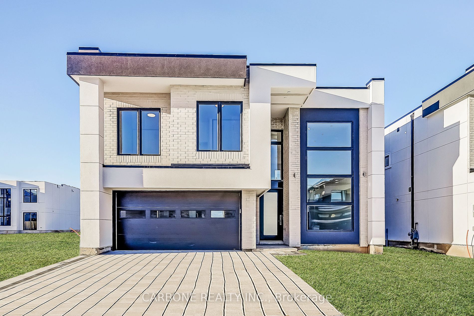
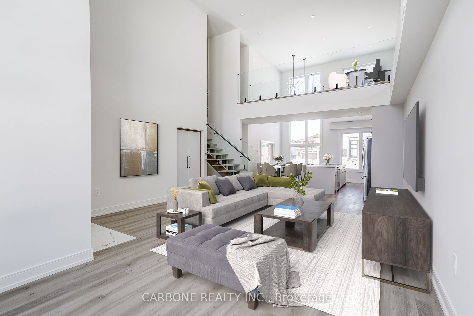
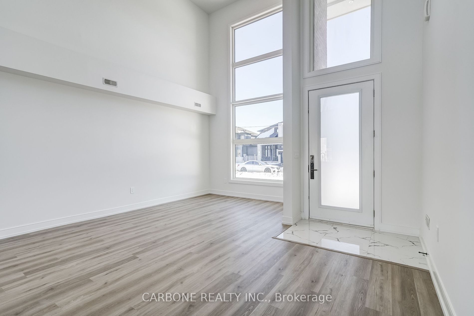
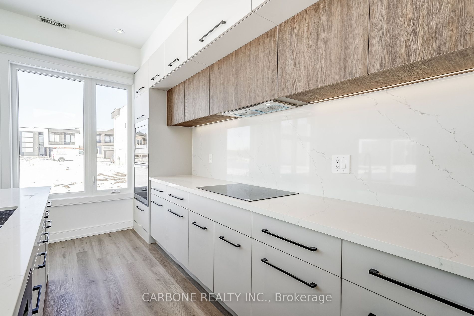
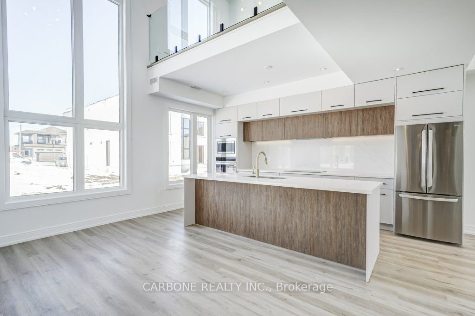
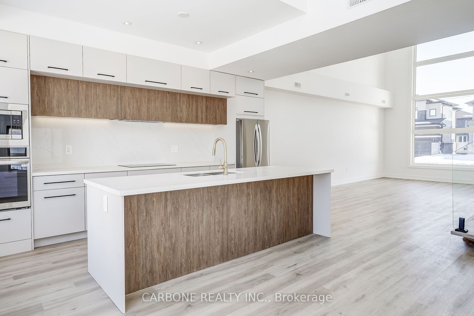
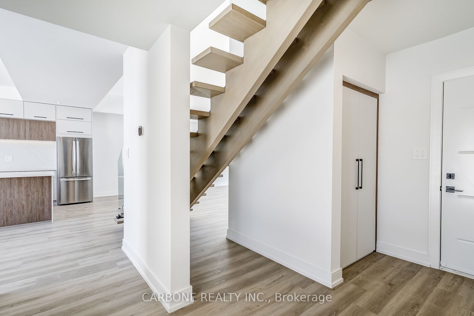
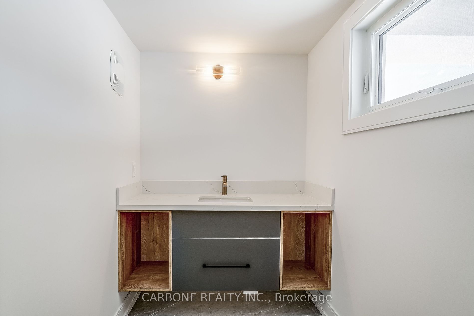
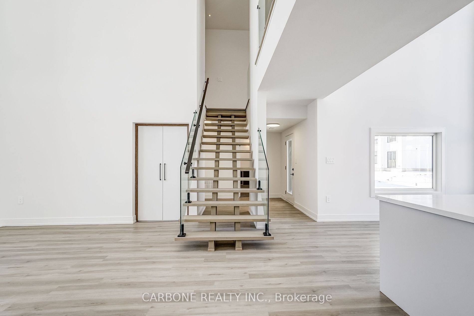
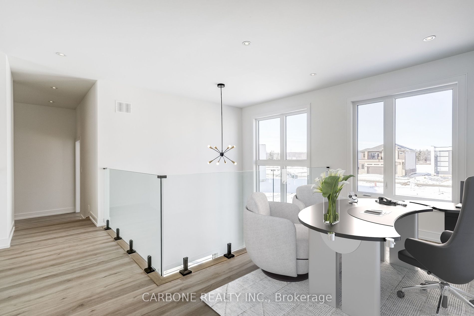
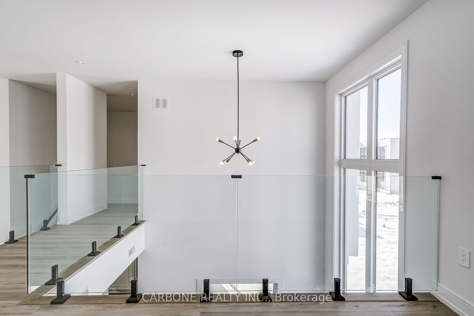
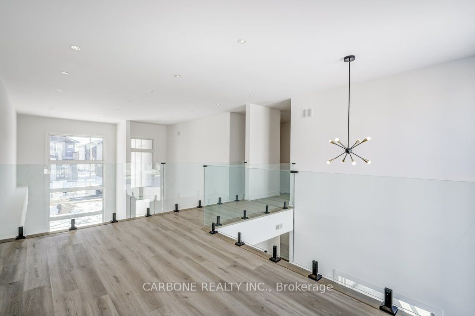
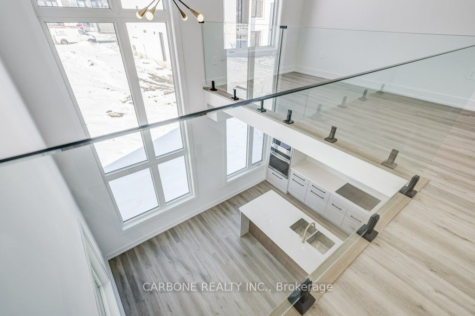
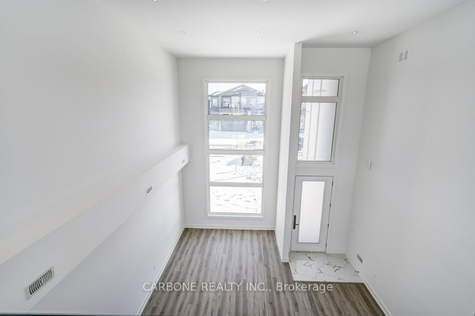
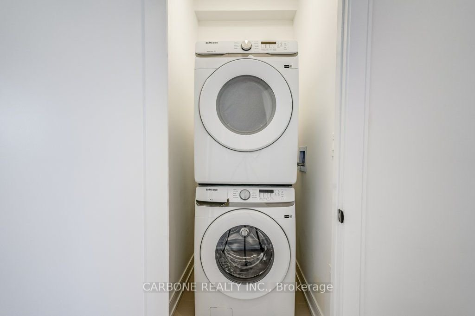
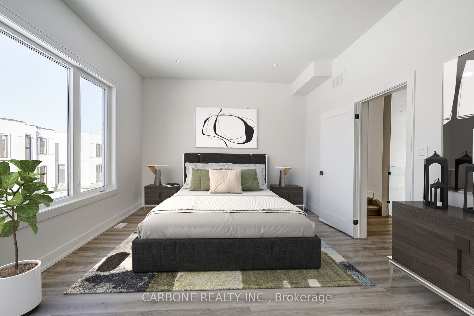
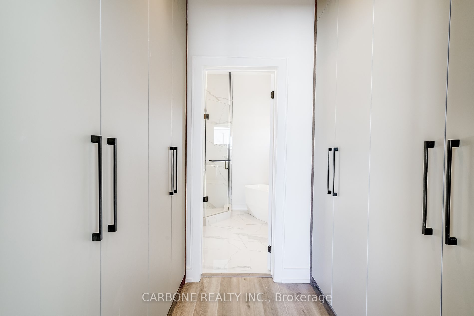
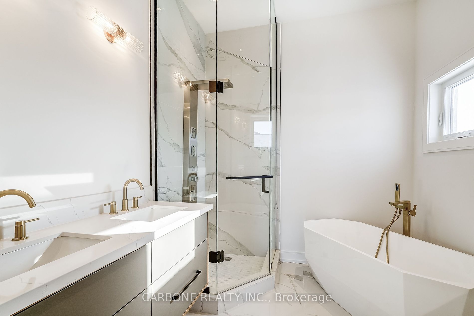
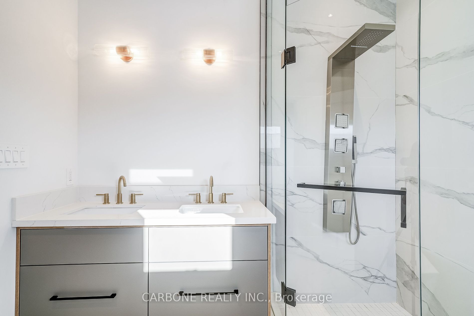
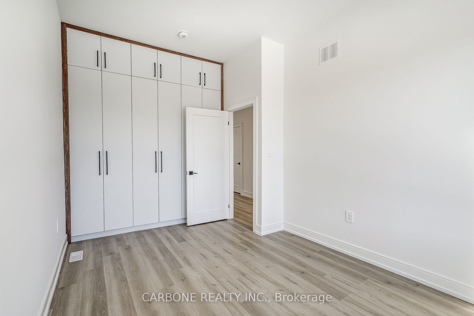
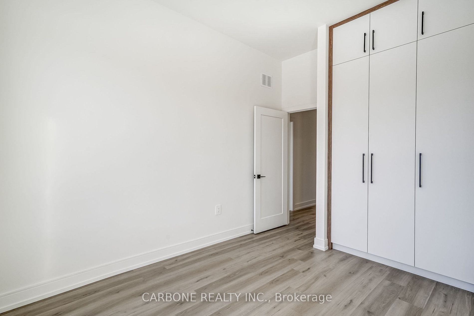
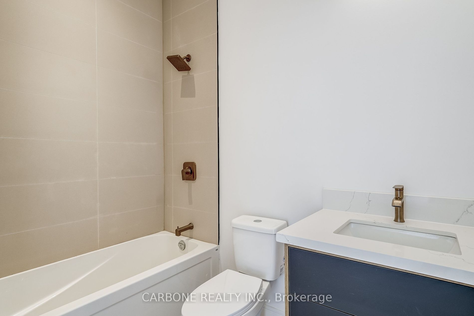
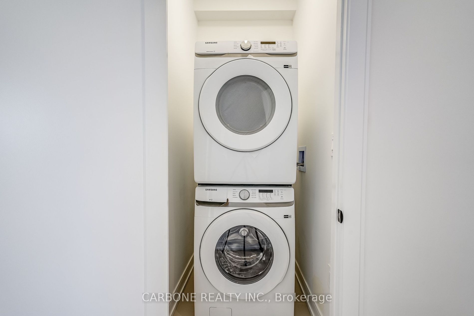























| A Must See Brand New Executive Home! This Captivating Modern Masterpiece Impresses With Its Grand Entrance Of Soaring Ceilings And Seamless Flow Between Indoor And Outdoor Living Space. Craftsmanship And Attention To Detail Throughout, Over 2800Sq Ft Of Living Space, Floating Staircase with Glass Railings, Upgraded Lighting , Pot lights Throughout The Main Level Leads To A Gourmet Kitchen With Stainless Steel Appliances. Featuring 3 Spacious Bedrooms, A Large Office Space Overlooking the Main Floor , 3 Generous size Bathrooms, Each With A Spa-Like Look. The Primary Bedroom Features A Lavish Spa-Like En-Suite, Features Two Luxurious Walk In Closets. Impeccable For The Automotive Enthusiast, The Property Boasts Interlocking Driveway That Accommodates 4 Vehicles + A Oversized 2 Car Garage Providing Ample Space For Your Prized Vehicles. |
| Extras: All Existing Light Fixtures, Stainless Steel Fridge, Stainless Steel Oven, Stainless Steel Microwave, Stainless Steel Dishwasher, Stainless Steel Good Fan, Gas Furnace, Central Air Conditioning. |
| Price | $1,550,000 |
| Taxes: | $0.00 |
| Address: | 3779 Sunbank Cres , Severn, L3V 6H3, Ontario |
| Lot Size: | 50.85 x 98.43 (Feet) |
| Directions/Cross Streets: | Menoke Beach Rd/Couchiching Av |
| Rooms: | 9 |
| Bedrooms: | 3 |
| Bedrooms +: | |
| Kitchens: | 1 |
| Family Room: | Y |
| Basement: | None |
| Approximatly Age: | New |
| Property Type: | Detached |
| Style: | 2-Storey |
| Exterior: | Brick, Stucco/Plaster |
| Garage Type: | Built-In |
| (Parking/)Drive: | Pvt Double |
| Drive Parking Spaces: | 4 |
| Pool: | None |
| Approximatly Age: | New |
| Approximatly Square Footage: | 2500-3000 |
| Property Features: | Lake Access, Park, School Bus Route |
| Fireplace/Stove: | Y |
| Heat Source: | Gas |
| Heat Type: | Forced Air |
| Central Air Conditioning: | Central Air |
| Laundry Level: | Upper |
| Sewers: | Sewers |
| Water: | Municipal |
$
%
Years
This calculator is for demonstration purposes only. Always consult a professional
financial advisor before making personal financial decisions.
| Although the information displayed is believed to be accurate, no warranties or representations are made of any kind. |
| CARBONE REALTY INC. |
- Listing -1 of 0
|
|

Gaurang Shah
Licenced Realtor
Dir:
416-841-0587
Bus:
905-458-7979
Fax:
905-458-1220
| Virtual Tour | Book Showing | Email a Friend |
Jump To:
At a Glance:
| Type: | Freehold - Detached |
| Area: | Simcoe |
| Municipality: | Severn |
| Neighbourhood: | West Shore |
| Style: | 2-Storey |
| Lot Size: | 50.85 x 98.43(Feet) |
| Approximate Age: | New |
| Tax: | $0 |
| Maintenance Fee: | $0 |
| Beds: | 3 |
| Baths: | 3 |
| Garage: | 0 |
| Fireplace: | Y |
| Air Conditioning: | |
| Pool: | None |
Locatin Map:
Payment Calculator:

Listing added to your favorite list
Looking for resale homes?

By agreeing to Terms of Use, you will have ability to search up to 175249 listings and access to richer information than found on REALTOR.ca through my website.


