$799,000
Available - For Sale
Listing ID: E10929430
151 WICKSON Tr , Unit 47, Toronto, M1B 2L5, Ontario
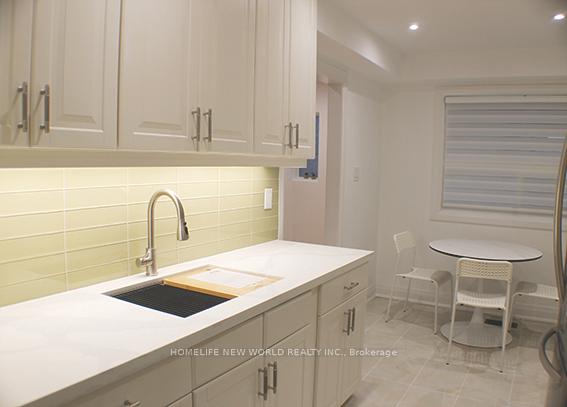

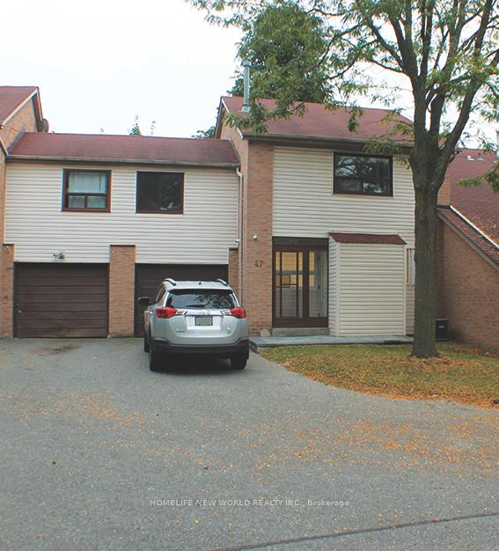

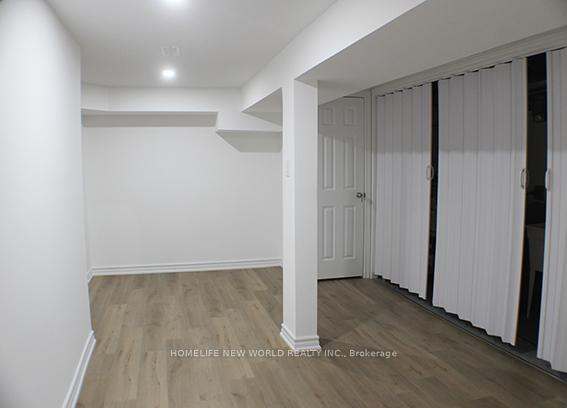
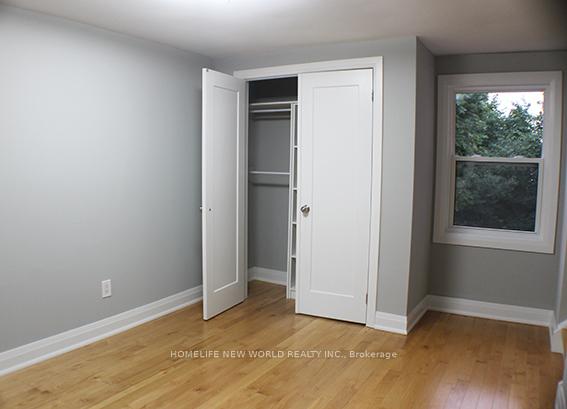
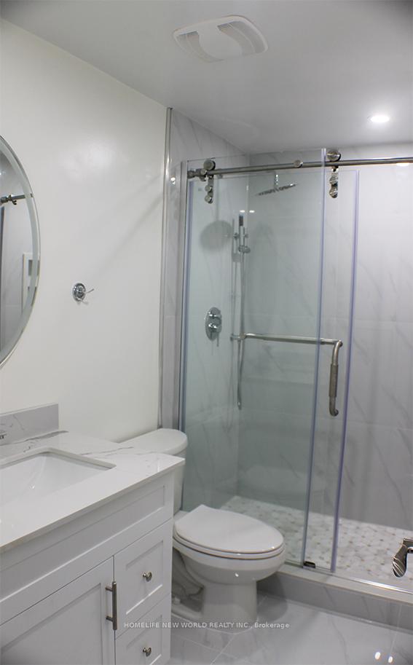
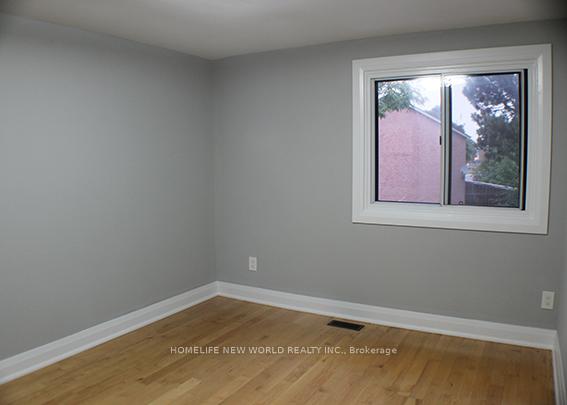
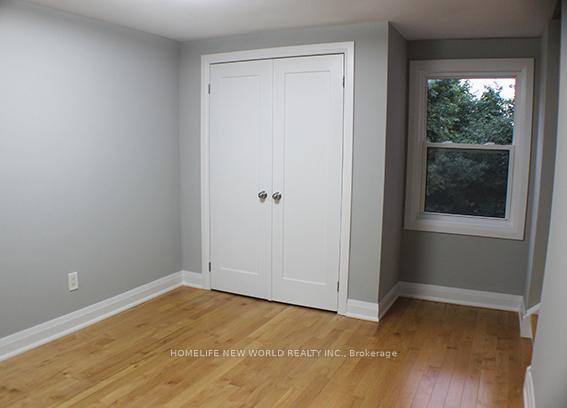
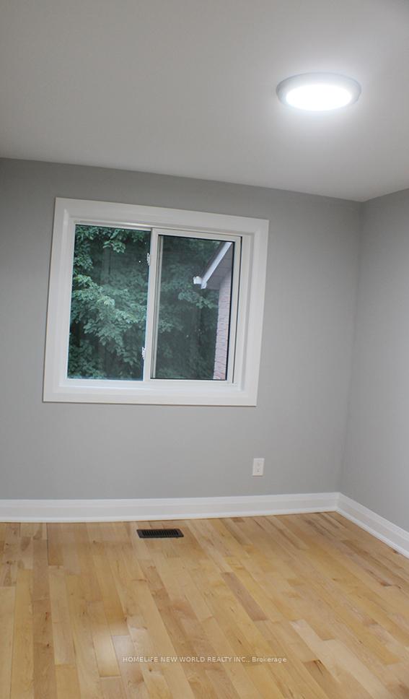
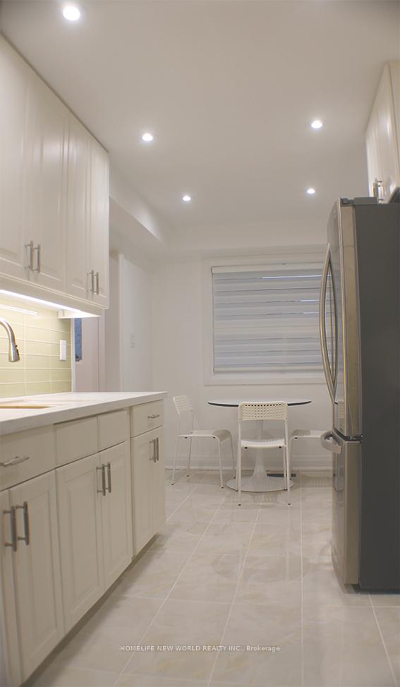
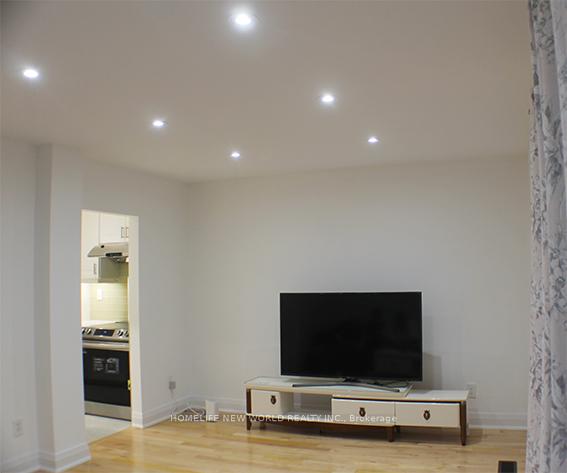
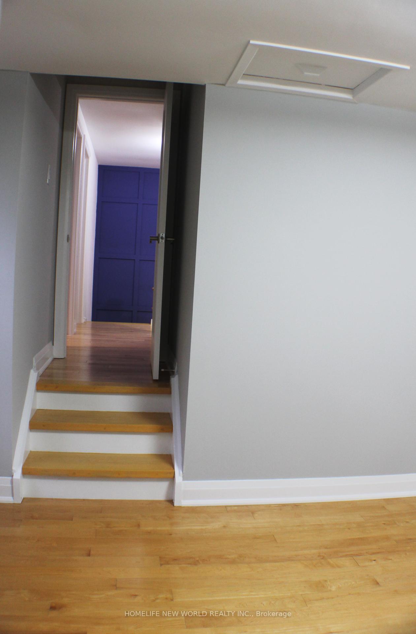
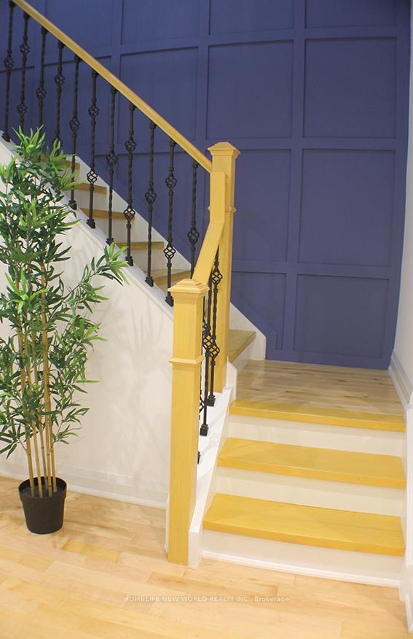
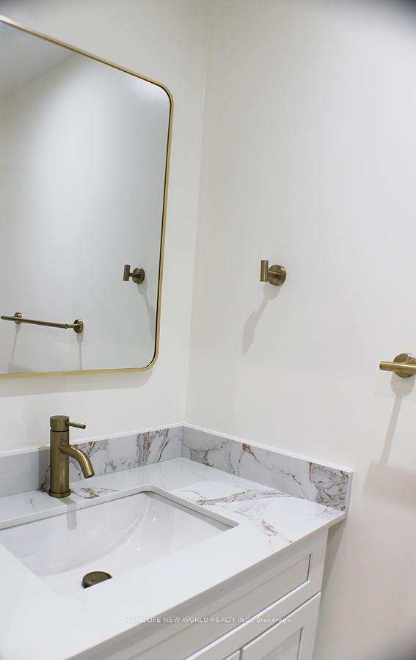
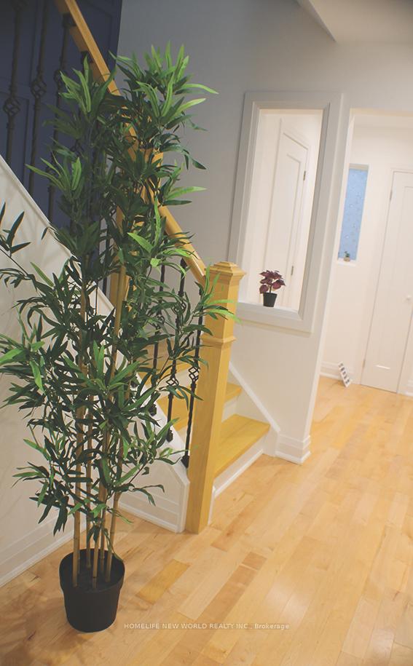
















| Remarkable completely renovated by its owner professional in renovation over $100k value; Solidwood floors throughout from main and second floors; Basement is also renovated with SPC floor; Granite countertops; Good size backyard; Low maintanence fee; Must seee. **EXTRAS** Replaced Heating System, AC, New Light Fixture, New Window Coverings in the first floor, Replaced air ducts. |
| Price | $799,000 |
| Taxes: | $1858.90 |
| Maintenance Fee: | 375.00 |
| Address: | 151 WICKSON Tr , Unit 47, Toronto, M1B 2L5, Ontario |
| Province/State: | Ontario |
| Condo Corporation No | YCP |
| Level | 2 |
| Unit No | 28 |
| Directions/Cross Streets: | SHEPPARD/NEILSON |
| Rooms: | 6 |
| Rooms +: | 1 |
| Bedrooms: | 4 |
| Bedrooms +: | 1 |
| Kitchens: | 1 |
| Family Room: | Y |
| Basement: | Full |
| Level/Floor | Room | Length(ft) | Width(ft) | Descriptions | |
| Room 1 | Main | Family | 17.29 | 11.41 | W/O To Patio, Window, Combined W/Dining |
| Room 2 | Main | Dining | 17.29 | 11.41 | Combined W/Living, Hardwood Floor |
| Room 3 | Main | Kitchen | 14.37 | 7.68 | Ceramic Back Splash, Ceramic Floor, Combined W/Br |
| Room 4 | Main | Breakfast | 14.37 | 7.68 | Combined W/Kitchen, Large Window, Ceramic Floor |
| Room 5 | 2nd | Br | 14.86 | 13.78 | Window, Closet |
| Room 6 | 2nd | Br | 13.22 | 9.32 | Window, Closet |
| Room 7 | 2nd | Br | 12.1 | 8.46 | Window, Closet |
| Room 8 | 2nd | Br | 11.94 | 8.43 | Window, Closet |
| Room 9 | Bsmt | Library | 17.12 | 11.28 | |
| Room 10 | Bsmt | Rec | 17.12 | 11.28 |
| Washroom Type | No. of Pieces | Level |
| Washroom Type 1 | 4 | 2nd |
| Washroom Type 2 | 2 | Ground |
| Property Type: | Condo Townhouse |
| Style: | 2-Storey |
| Exterior: | Brick |
| Garage Type: | Attached |
| Garage(/Parking)Space: | 1.00 |
| Drive Parking Spaces: | 1 |
| Park #1 | |
| Parking Type: | Exclusive |
| Exposure: | Ne |
| Balcony: | None |
| Locker: | Ensuite |
| Pet Permited: | Restrict |
| Approximatly Square Footage: | 1000-1199 |
| Building Amenities: | Bbqs Allowed, Visitor Parking |
| Property Features: | Fenced Yard, Park, Public Transit, School, School Bus Route |
| Maintenance: | 375.00 |
| Water Included: | Y |
| Common Elements Included: | Y |
| Parking Included: | Y |
| Building Insurance Included: | Y |
| Fireplace/Stove: | N |
| Heat Source: | Gas |
| Heat Type: | Forced Air |
| Central Air Conditioning: | Central Air |
| Central Vac: | N |
| Laundry Level: | Lower |
| Ensuite Laundry: | Y |
| Elevator Lift: | N |
$
%
Years
This calculator is for demonstration purposes only. Always consult a professional
financial advisor before making personal financial decisions.
| Although the information displayed is believed to be accurate, no warranties or representations are made of any kind. |
| HOMELIFE NEW WORLD REALTY INC. |
- Listing -1 of 0
|
|

Gaurang Shah
Licenced Realtor
Dir:
416-841-0587
Bus:
905-458-7979
Fax:
905-458-1220
| Book Showing | Email a Friend |
Jump To:
At a Glance:
| Type: | Condo - Condo Townhouse |
| Area: | Toronto |
| Municipality: | Toronto |
| Neighbourhood: | Malvern |
| Style: | 2-Storey |
| Lot Size: | x () |
| Approximate Age: | |
| Tax: | $1,858.9 |
| Maintenance Fee: | $375 |
| Beds: | 4+1 |
| Baths: | 2 |
| Garage: | 1 |
| Fireplace: | N |
| Air Conditioning: | |
| Pool: |
Locatin Map:
Payment Calculator:

Listing added to your favorite list
Looking for resale homes?

By agreeing to Terms of Use, you will have ability to search up to 308963 listings and access to richer information than found on REALTOR.ca through my website.


