$1,500,000
Available - For Sale
Listing ID: C11894644
32 Markham Stre , Toronto, M6J 2G2, Toronto
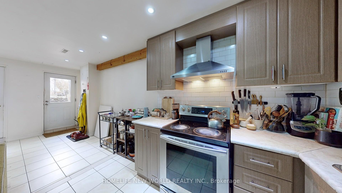
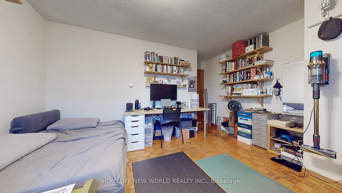
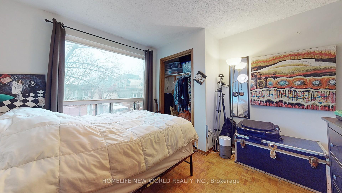
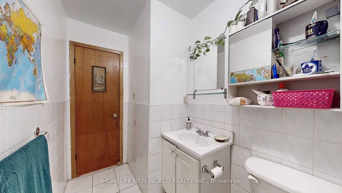
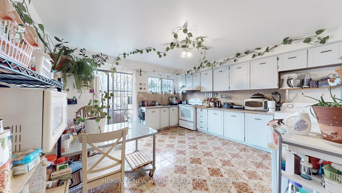
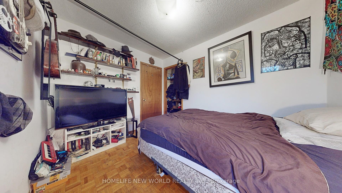
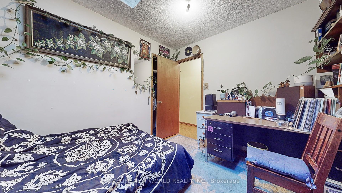
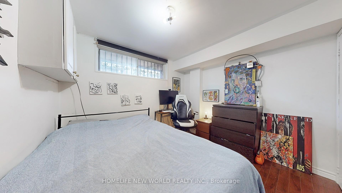
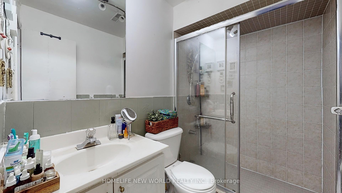
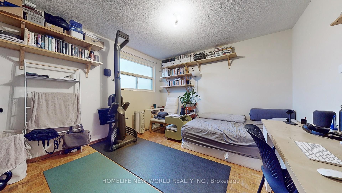
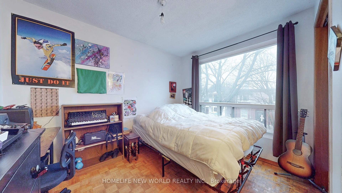
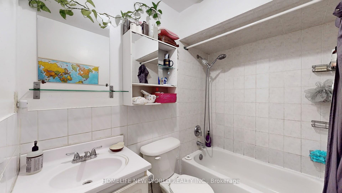

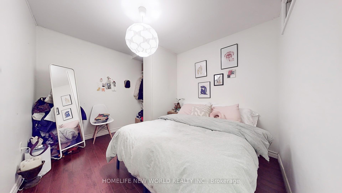
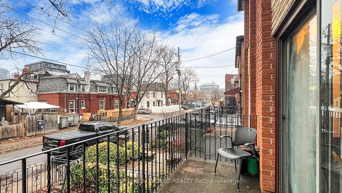
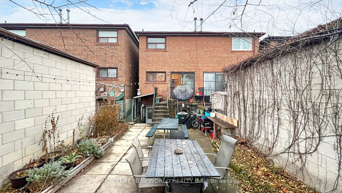
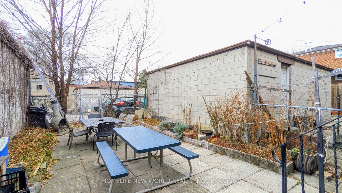
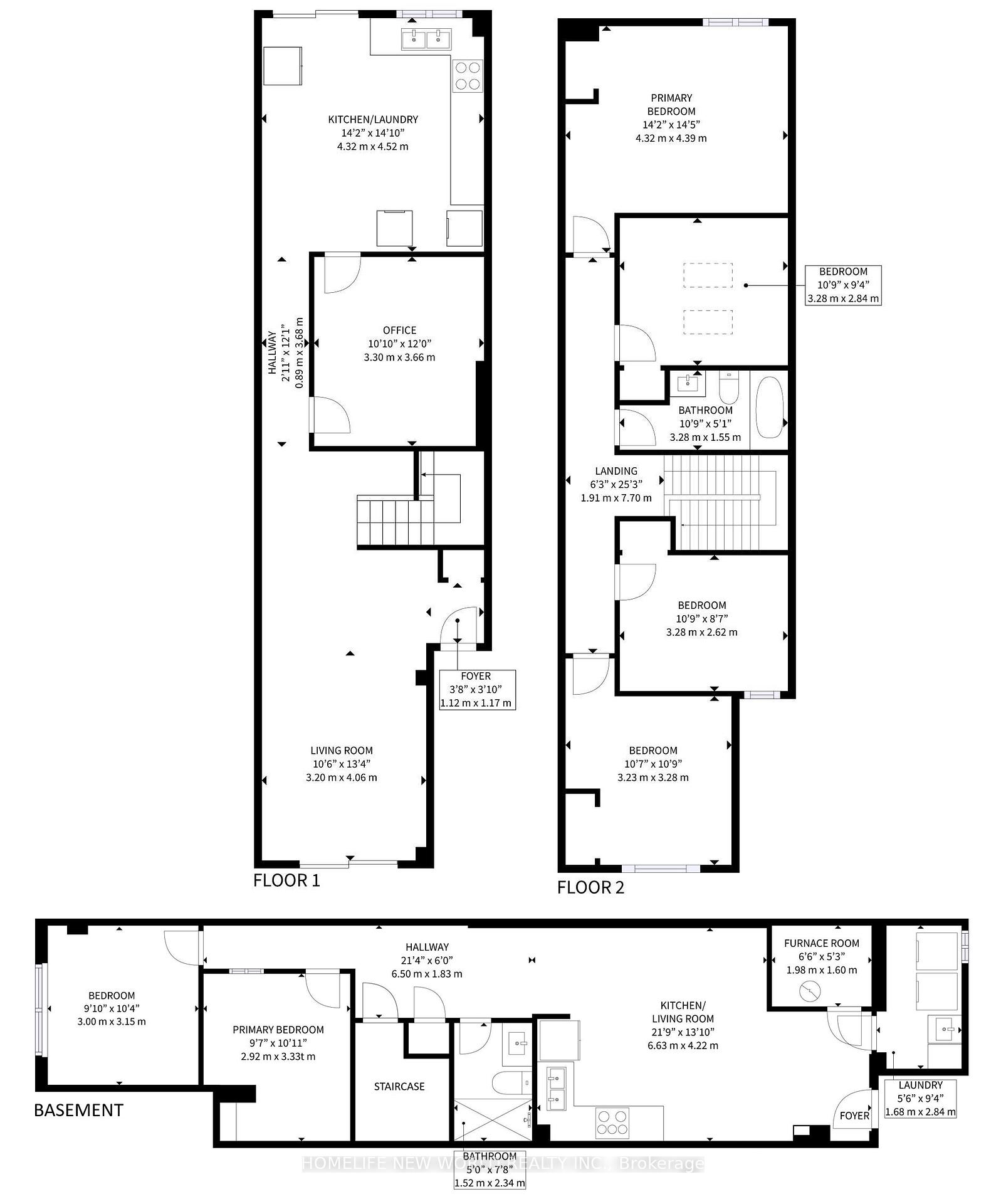
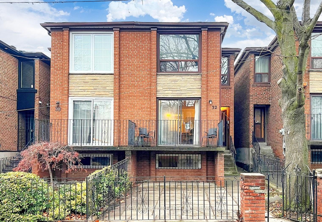
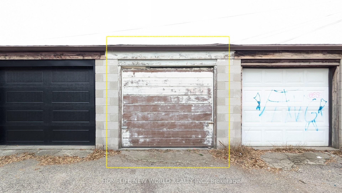
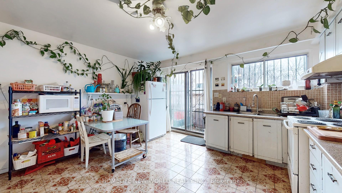
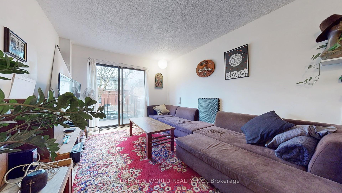
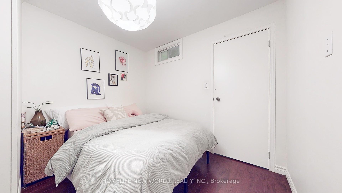
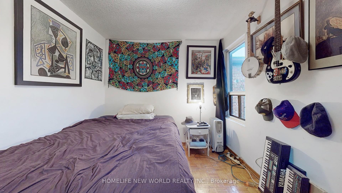
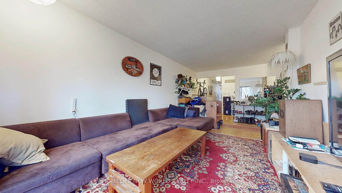
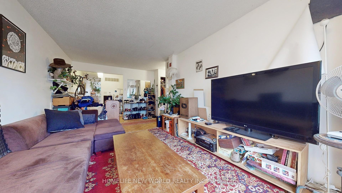
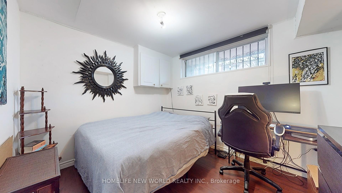
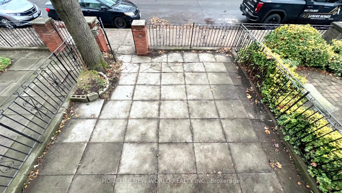
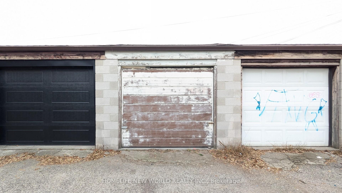
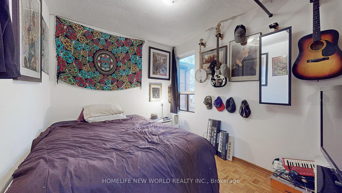
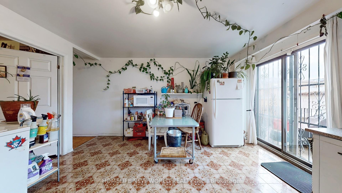
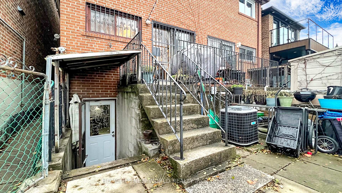
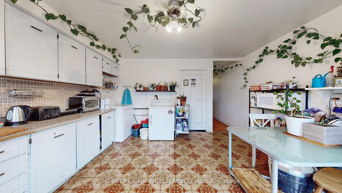
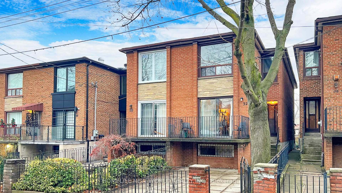
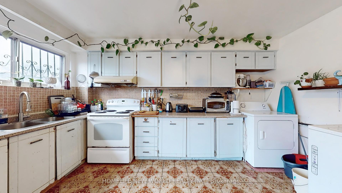
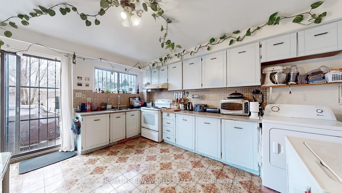
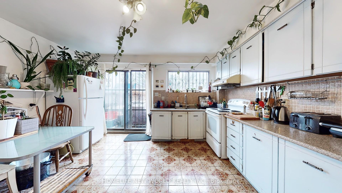
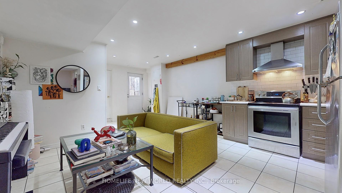
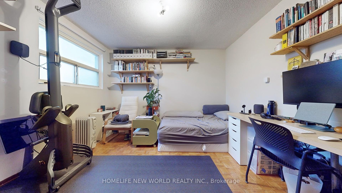
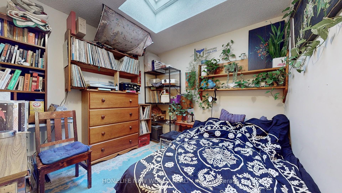
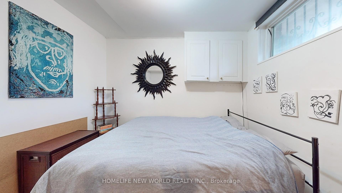
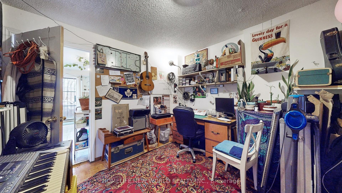
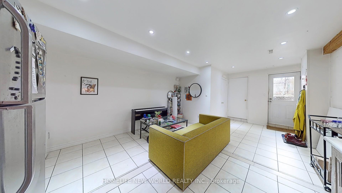
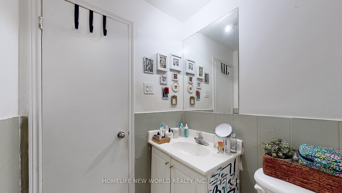
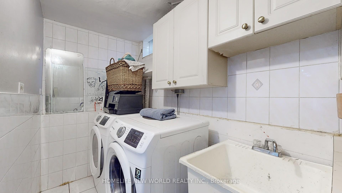
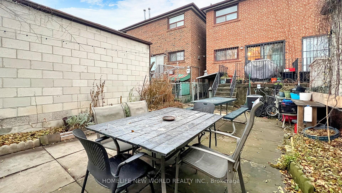
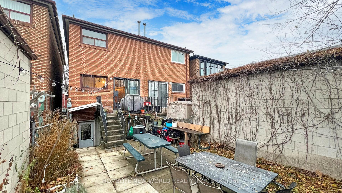
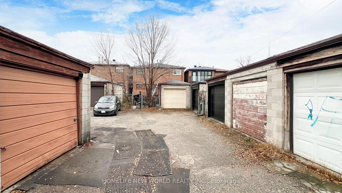
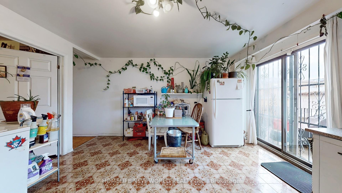
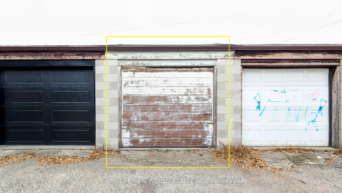


















































| Charming semi-detached in a quiet residential neighborhood steps away from bustling Queen Street. Prime downtown location close to laneway offers potential to build additional 1 or 2 storey laneway home or garden suite. Main floor with walk-out decks to front and backyards. Office can be converted back to additional 5th bedroom. Second floor with 4 bedrooms, skylight and 4 piece washroom. Renovated 2 bedroom basement apartment with kitchen, laundry and separate hydro meter. Basement unit has separate walk-up entrance and interior stairway to ground floor. Extra large backyard. Detached garage sits on separate 10' x 21.36' lot located behind the house. New roof (November, 2024) with 8' ceilings throughout. 24 hour streetcar offers convenient transportation across downtown along with easy vehicle access to Gardiner/DVP. Meet your daily needs with a quick stroll to lively shops, grocery stores, restaurants, Chinatown, Kensington Market, Alexandra/Trinity-Bellwoods Park all within minutes of home. |
| Price | $1,500,000 |
| Taxes: | $7388.93 |
| Occupancy: | Tenant |
| Address: | 32 Markham Stre , Toronto, M6J 2G2, Toronto |
| Lot Size: | 17.02 x 103.39 (Feet) |
| Directions/Cross Streets: | Queen/Bathurst |
| Rooms: | 7 |
| Rooms +: | 2 |
| Bedrooms: | 4 |
| Bedrooms +: | 2 |
| Kitchens: | 2 |
| Family Room: | F |
| Basement: | Finished |
| Level/Floor | Room | Length(ft) | Width(ft) | Descriptions | |
| Room 1 | Ground | Living | 19.91 | 10.46 | Parquet Floor, Sliding Doors, W/O To Deck |
| Room 2 | Ground | Living Ro | 19.91 | 10.46 | Parquet, Sliding Doors, W/O To Deck |
| Room 3 | Ground | Kitchen | 17.22 | 14.5 | Parquet, W/O To Deck, Breakfast Area |
| Room 4 | Ground | Office | 12 | 10.82 | Parquet |
| Room 5 | Second | Primary B | 14.4 | 14.17 | Parquet, Overlooks Backyard |
| Room 6 | Second | Bedroom 2 | 10.76 | 9.32 | Parquet, Closet, Skylight |
| Room 7 | Second | Bedroom 3 | 10.76 | 8.59 | Parquet, Closet, Overlooks Frontyard |
| Room 8 | Second | Bedroom 4 | 10.76 | 10.59 | Parquet, Closet, Large Window |
| Room 9 | Basement | Living Ro | 21.75 | 13.84 | Tile Floor, Combined w/Kitchen |
| Room 10 | Basement | Kitchen | 21.75 | 13.84 | Tile Floor, Double Sink, Ceramic Backsplash |
| Room 11 | Basement | Bedroom | 10.92 | 9.58 | Laminate |
| Room 12 | Basement | Bedroom | 10.33 | 9.84 | Laminate, Closet |
| Room 13 | Basement | Laundry | 9.32 | 5.51 | Tile Floor, Laundry Sink |
| Washroom Type | No. of Pieces | Level |
| Washroom Type 1 | 4 | 2nd |
| Washroom Type 2 | 3 | Bsmt |
| Washroom Type 3 | 4 | Second |
| Washroom Type 4 | 3 | Basement |
| Washroom Type 5 | 0 | |
| Washroom Type 6 | 0 | |
| Washroom Type 7 | 0 |
| Total Area: | 0.00 |
| Approximatly Age: | 31-50 |
| Property Type: | Semi-Detached |
| Style: | 2-Storey |
| Exterior: | Brick |
| Garage Type: | Detached |
| (Parking/)Drive: | Other |
| Drive Parking Spaces: | 0 |
| Park #1 | |
| Parking Type: | Other |
| Park #2 | |
| Parking Type: | Other |
| Pool: | None |
| Approximatly Age: | 31-50 |
| Approximatly Square Footage: | 1500-2000 |
| CAC Included: | N |
| Water Included: | N |
| Cabel TV Included: | N |
| Common Elements Included: | N |
| Heat Included: | N |
| Parking Included: | N |
| Condo Tax Included: | N |
| Building Insurance Included: | N |
| Fireplace/Stove: | N |
| Heat Source: | Gas |
| Heat Type: | Forced Air |
| Central Air Conditioning: | Central Air |
| Central Vac: | N |
| Laundry Level: | Syste |
| Ensuite Laundry: | F |
| Sewers: | Sewer |
$
%
Years
This calculator is for demonstration purposes only. Always consult a professional
financial advisor before making personal financial decisions.
| Although the information displayed is believed to be accurate, no warranties or representations are made of any kind. |
| HOMELIFE NEW WORLD REALTY INC. |
- Listing -1 of 0
|
|

Gaurang Shah
Licenced Realtor
Dir:
416-841-0587
Bus:
905-458-7979
Fax:
905-458-1220
| Virtual Tour | Book Showing | Email a Friend |
Jump To:
At a Glance:
| Type: | Freehold - Semi-Detached |
| Area: | Toronto |
| Municipality: | Toronto C01 |
| Neighbourhood: | Trinity-Bellwoods |
| Style: | 2-Storey |
| Lot Size: | 17.02 x 103.39(Feet) |
| Approximate Age: | 31-50 |
| Tax: | $7,388.93 |
| Maintenance Fee: | $0 |
| Beds: | 4+2 |
| Baths: | 2 |
| Garage: | 0 |
| Fireplace: | N |
| Air Conditioning: | |
| Pool: | None |
Locatin Map:
Payment Calculator:

Listing added to your favorite list
Looking for resale homes?

By agreeing to Terms of Use, you will have ability to search up to 310779 listings and access to richer information than found on REALTOR.ca through my website.


