$1,099,000
Available - For Sale
Listing ID: C11926653
32 Stadium Rd , Unit 355, Toronto, M5V 3P4, Ontario
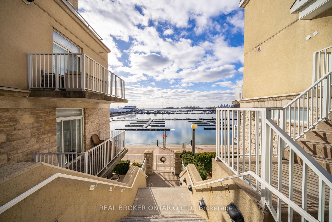
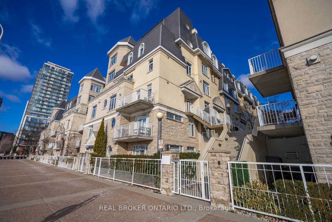
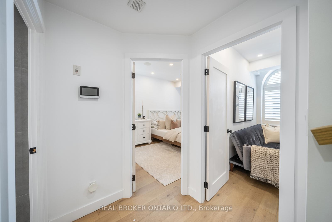
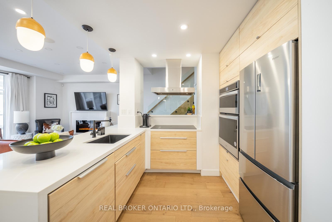
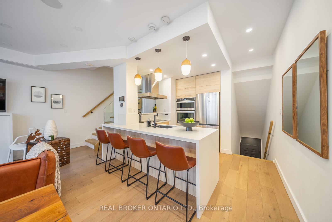
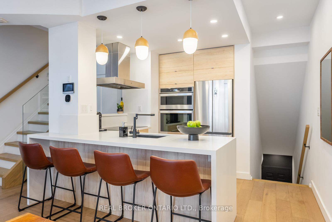
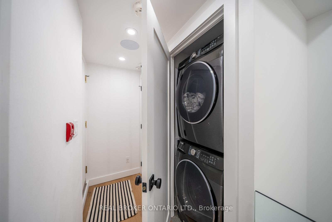
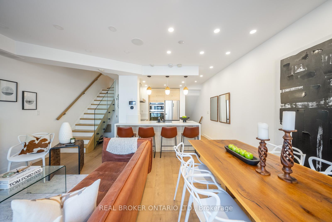
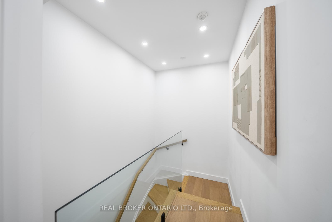
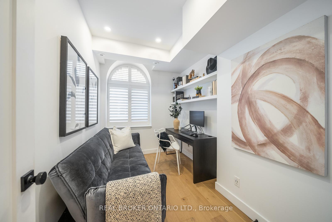
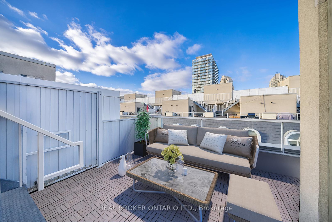
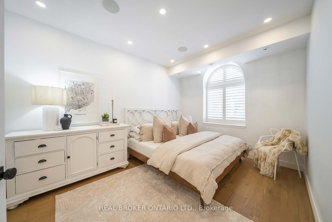
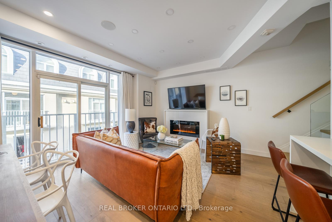
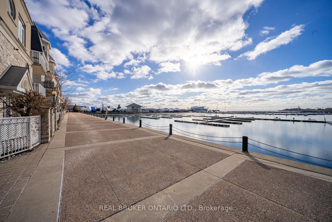
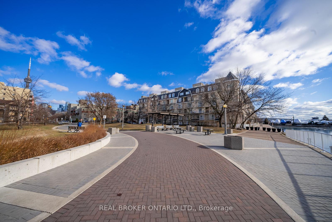
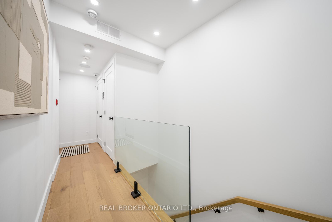

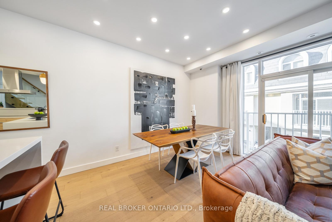
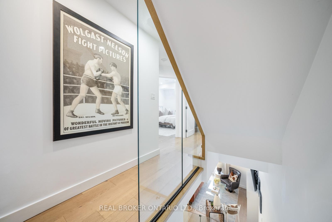
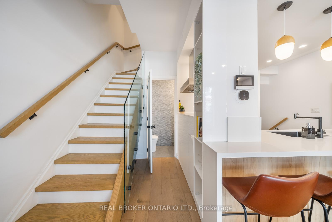
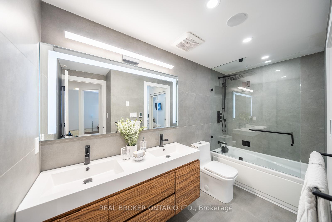
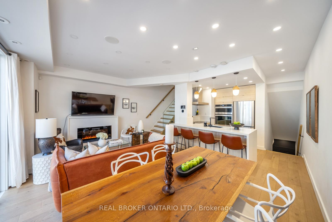
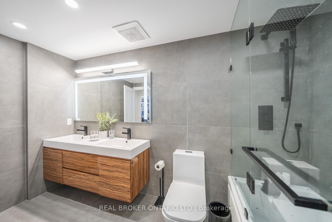
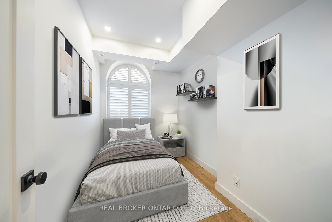
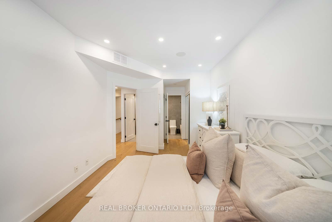
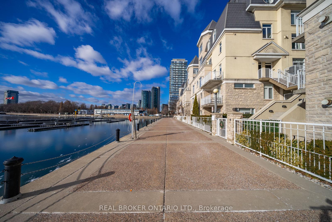
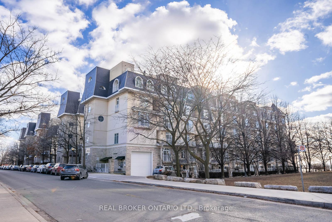
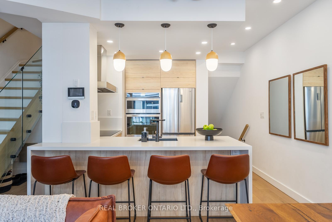
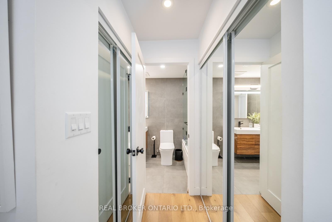
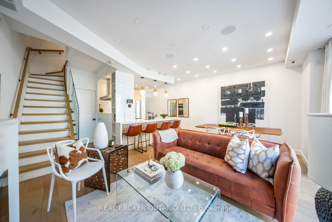
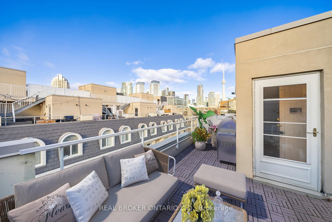
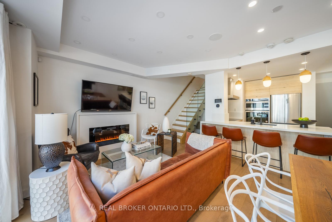
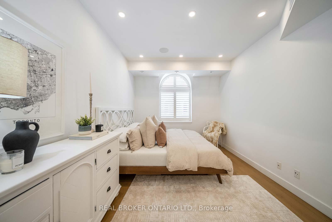
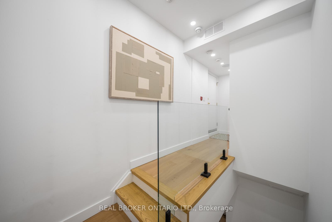
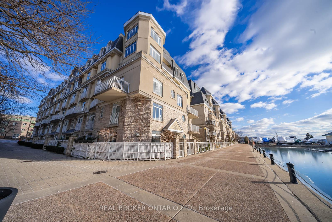
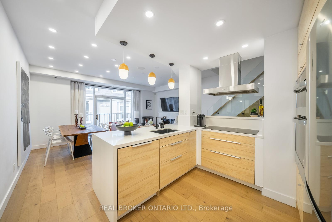
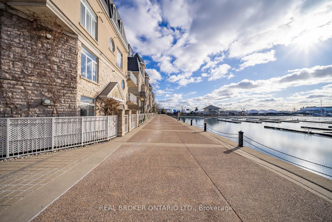
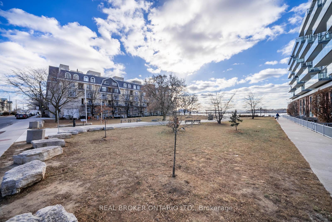
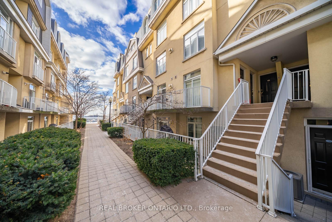
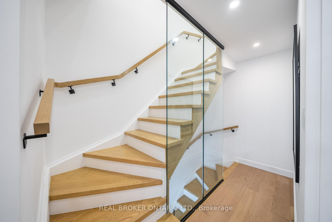
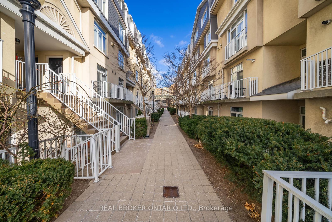
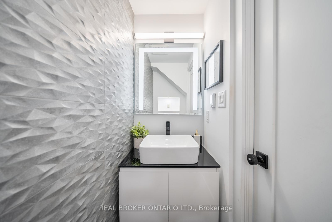
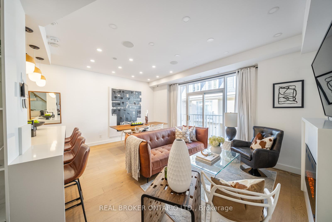
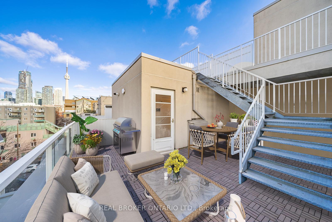












































| Waterfront Living in the Heart of Toronto! Discover this charming three-story townhouse in the sought-after South Beach Marina, offering stunning views of the lake, yacht club, CN Tower, and city skyline from your spacious 300 sq. ft. rooftop terrace. This freshly painted, move-in ready 1100 sq. ft. "smart home" features a cleverly designed kitchen with quartz waterfall countertops and high-quality stainless steel appliances, perfect for everyday living. Enjoy abundant natural light throughout the home, highlighting its thoughtful layout and inviting atmosphere. Stay connected with Wi-Fi-enabled features, including AV, surveillance, intercom, lighting, thermostat, alarm, microwave/oven, and washer/dryer. SmartHome Upgrades Include: 1) Intercom - front door, main floor, second floor, third floor, 2) Ecobee Thermostat, 3) Security Cameras - main floor, rooftop entrance, 4) Oven/ Microwave, 5) Tv's, 6) Washer/ Dryer, 7) Sound system - located: main floor, second floor (primary, hallway & bathroom), third floor, 8) Floor heaters - both bathrooms, 9) Light switches. |
| Price | $1,099,000 |
| Taxes: | $3861.20 |
| Maintenance Fee: | 611.24 |
| Address: | 32 Stadium Rd , Unit 355, Toronto, M5V 3P4, Ontario |
| Province/State: | Ontario |
| Condo Corporation No | TSCC |
| Level | 3 |
| Unit No | 79 |
| Directions/Cross Streets: | Queens Quay/Bathurst |
| Rooms: | 5 |
| Bedrooms: | 2 |
| Bedrooms +: | |
| Kitchens: | 1 |
| Family Room: | N |
| Basement: | None |
| Level/Floor | Room | Length(ft) | Width(ft) | Descriptions | |
| Room 1 | Main | Living | 19.48 | 17.45 | Hardwood Floor, Fireplace, Built-In Speakers |
| Room 2 | Main | Dining | 19.48 | 17.45 | Hardwood Floor, Intercom, Large Window |
| Room 3 | Main | Kitchen | 8.99 | 7.97 | Hardwood Floor, Breakfast Bar, Quartz Counter |
| Room 4 | 2nd | Prim Bdrm | 17.81 | 10.04 | Hardwood Floor, His/Hers Closets, Semi Ensuite |
| Room 5 | 2nd | 2nd Br | 12.1 | 7.08 | Hardwood Floor, California Shutters, Closet |
| Room 6 | 3rd | Other | 22.47 | 18.27 | Hardwood Floor, W/O To Terrace, Combined W/Laundry |
| Washroom Type | No. of Pieces | Level |
| Washroom Type 1 | 5 | 2nd |
| Washroom Type 2 | 2 | Main |
| Property Type: | Condo Townhouse |
| Style: | Stacked Townhse |
| Exterior: | Stucco/Plaster |
| Garage Type: | Underground |
| Garage(/Parking)Space: | 1.00 |
| Drive Parking Spaces: | 1 |
| Park #1 | |
| Parking Spot: | #74 |
| Parking Type: | Owned |
| Legal Description: | 1/103 |
| Exposure: | Ew |
| Balcony: | Terr |
| Locker: | None |
| Pet Permited: | Restrict |
| Approximatly Square Footage: | 1000-1199 |
| Building Amenities: | Bbqs Allowed, Bike Storage, Rooftop Deck/Garden, Visitor Parking |
| Property Features: | Clear View, Lake Access, Marina, Park, Public Transit, Waterfront |
| Maintenance: | 611.24 |
| Water Included: | Y |
| Common Elements Included: | Y |
| Parking Included: | Y |
| Building Insurance Included: | Y |
| Fireplace/Stove: | Y |
| Heat Source: | Gas |
| Heat Type: | Forced Air |
| Central Air Conditioning: | Central Air |
| Central Vac: | N |
| Laundry Level: | Upper |
| Ensuite Laundry: | Y |
$
%
Years
This calculator is for demonstration purposes only. Always consult a professional
financial advisor before making personal financial decisions.
| Although the information displayed is believed to be accurate, no warranties or representations are made of any kind. |
| REAL BROKER ONTARIO LTD. |
- Listing -1 of 0
|
|

Gaurang Shah
Licenced Realtor
Dir:
416-841-0587
Bus:
905-458-7979
Fax:
905-458-1220
| Virtual Tour | Book Showing | Email a Friend |
Jump To:
At a Glance:
| Type: | Condo - Condo Townhouse |
| Area: | Toronto |
| Municipality: | Toronto |
| Neighbourhood: | Niagara |
| Style: | Stacked Townhse |
| Lot Size: | x () |
| Approximate Age: | |
| Tax: | $3,861.2 |
| Maintenance Fee: | $611.24 |
| Beds: | 2 |
| Baths: | 2 |
| Garage: | 1 |
| Fireplace: | Y |
| Air Conditioning: | |
| Pool: |
Locatin Map:
Payment Calculator:

Listing added to your favorite list
Looking for resale homes?

By agreeing to Terms of Use, you will have ability to search up to 308963 listings and access to richer information than found on REALTOR.ca through my website.


