$679,900
Available - For Sale
Listing ID: C11927488
8 Tippett Rd , Unit 107, Toronto, M3H 0E7, Ontario
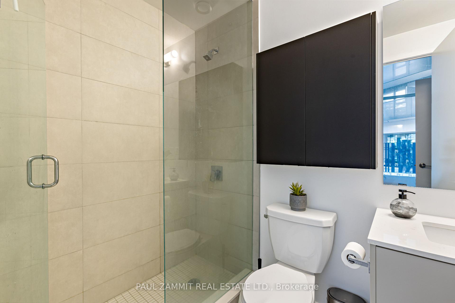
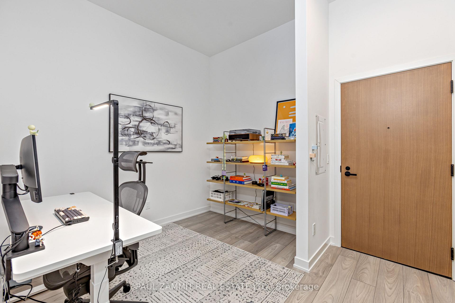
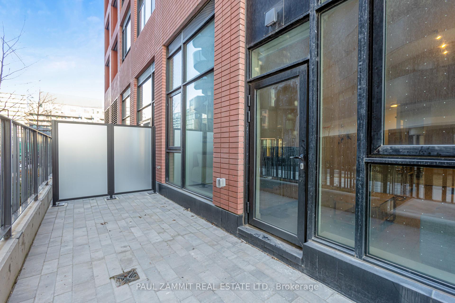
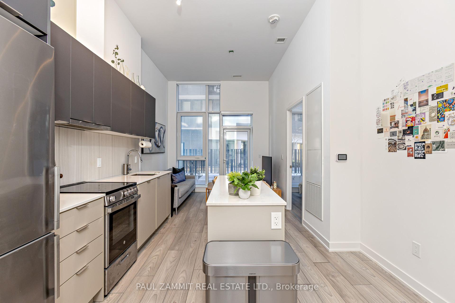
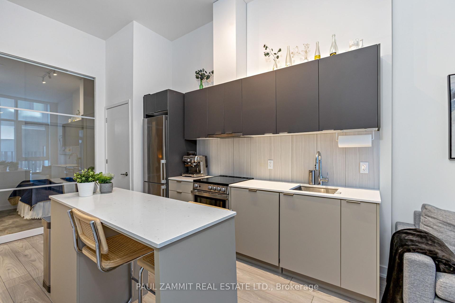
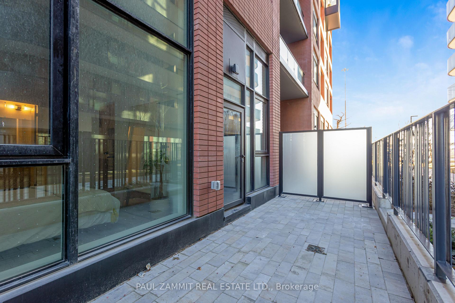
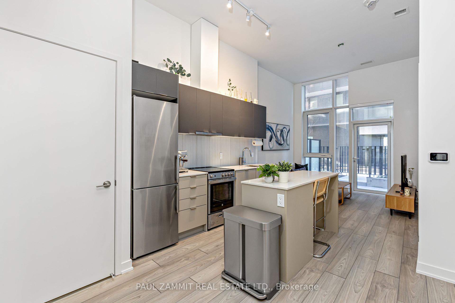
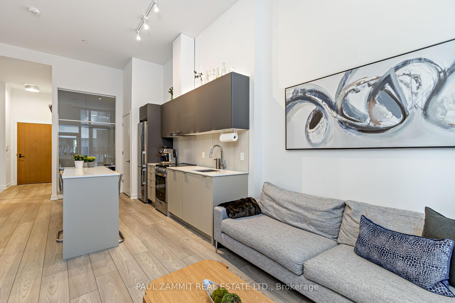
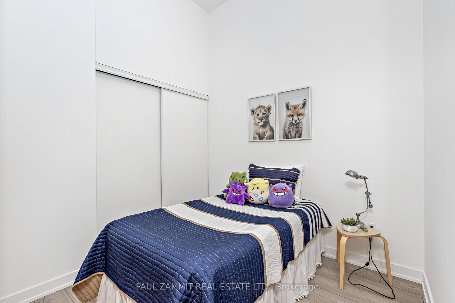
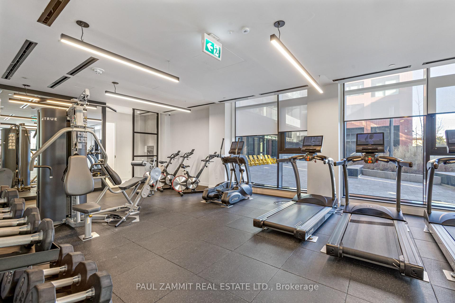
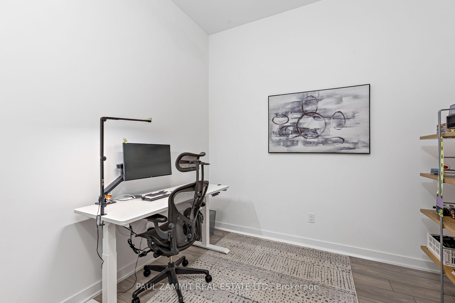
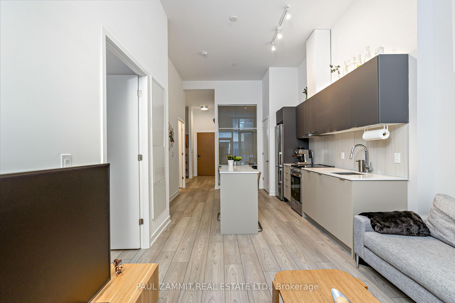
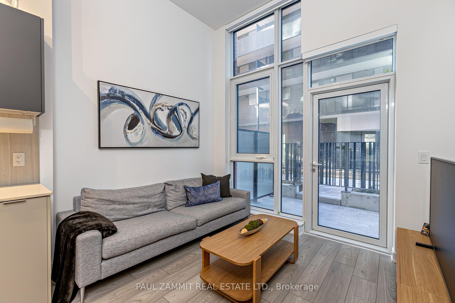
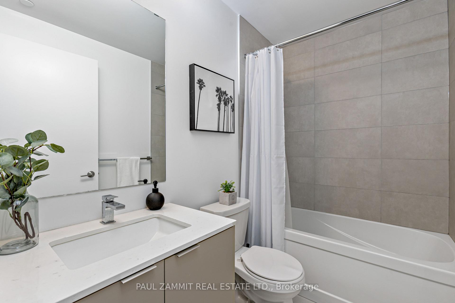
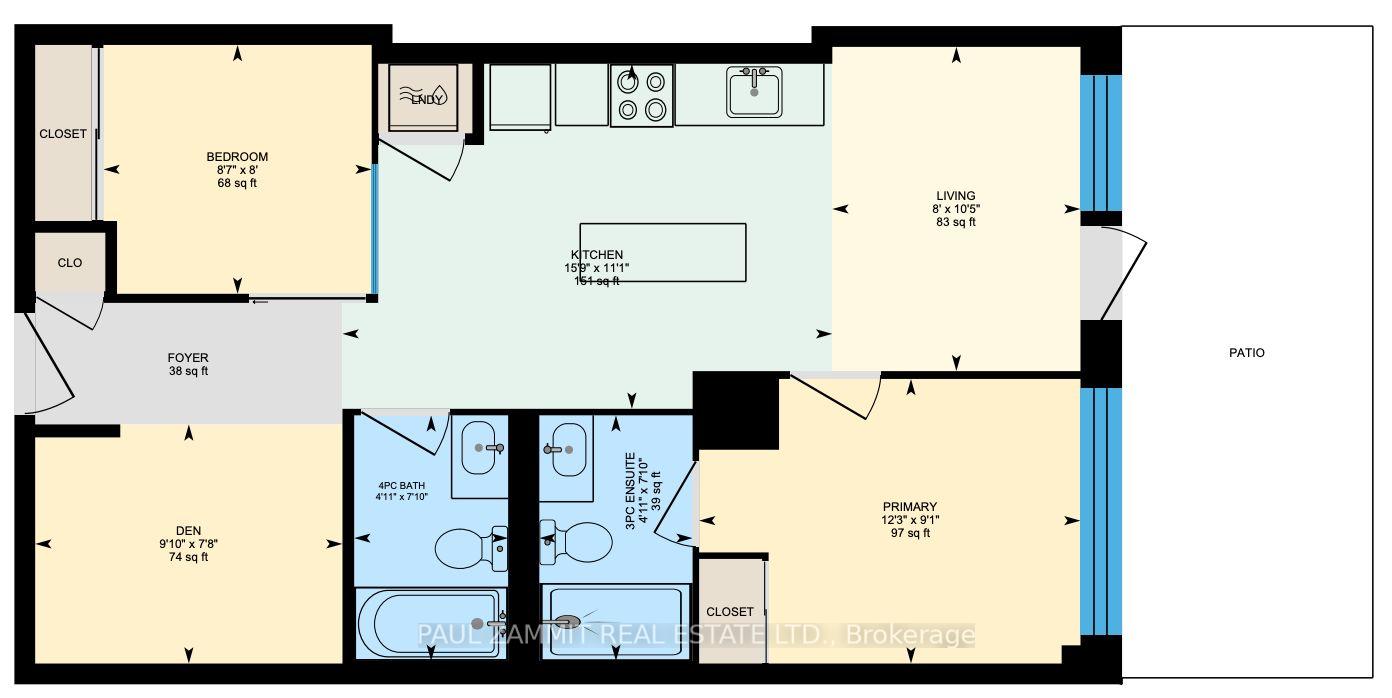
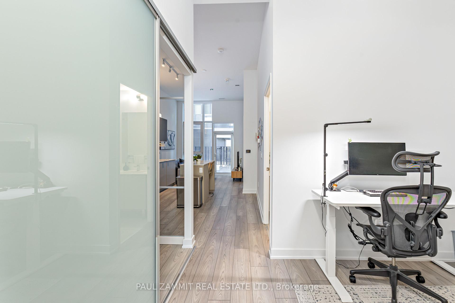
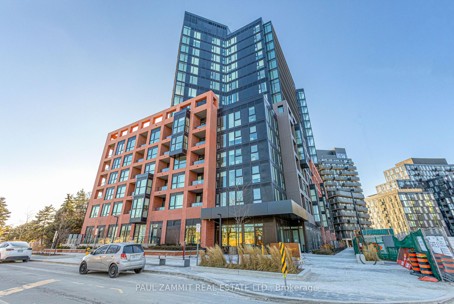
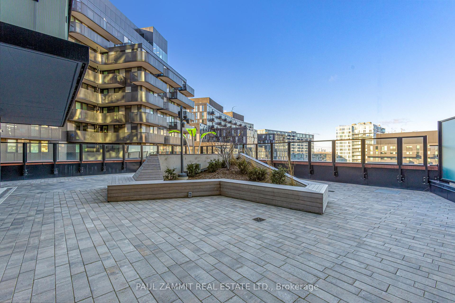
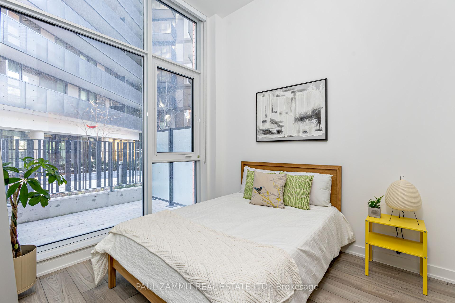
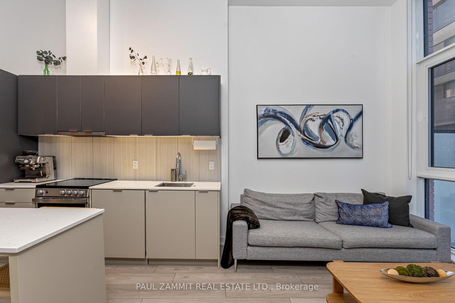
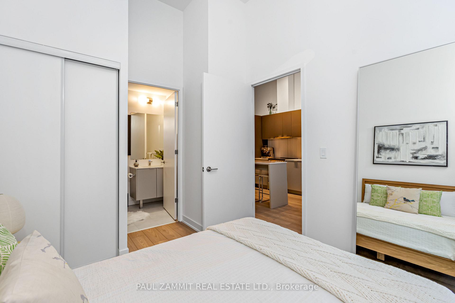
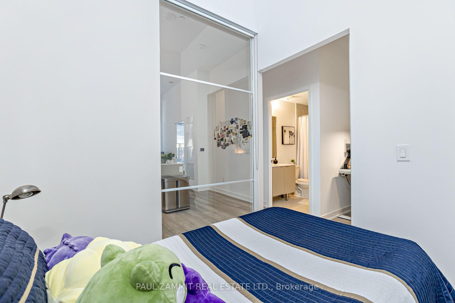
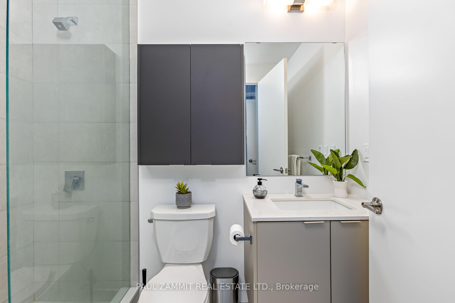
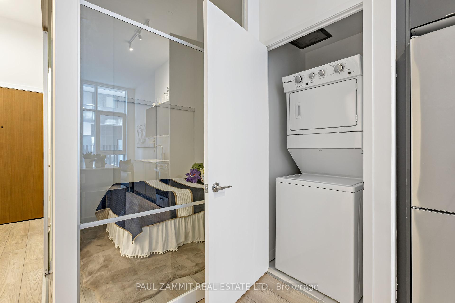
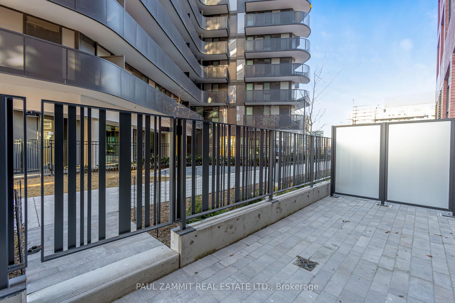
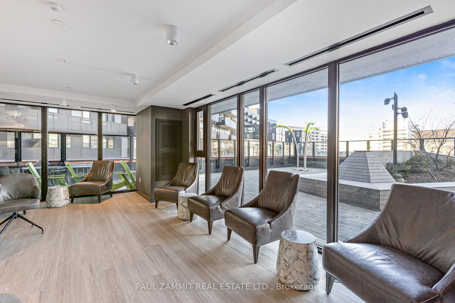
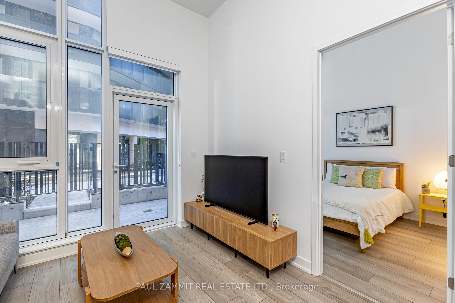



























| Welcome to Unit 107 at 8 Tippett Rd, a stunning main-floor residence in the prestigious Express Condos of Clanton Park. This elegantly designed 2-bedroom plus den unit boasts high ceilings, your very own private patio and an open-concept kitchen and living area, perfect for modern living. The den offers flexibility as a potential third bedroom or home office. Premium features such as wide plank laminate flooring, floor to ceiling windows, smooth ceilings, upgraded baths & kitchen, stainless steel appliances, a center island, and quartz countertops. Located steps from Wilson Subway Station and minutes from Hwy 401/404, Yorkdale Mall, York University, Humber River Hospital, Costco, grocery stores, restaurants, and parks. This unit offers unparalleled convenience and luxury! **EXTRAS** S/S Fridge, Stove, Dishwasher, Washer & Dryer, Window Covgs, Elfs, 1 Parking |
| Price | $679,900 |
| Taxes: | $2894.94 |
| Maintenance Fee: | 595.34 |
| Address: | 8 Tippett Rd , Unit 107, Toronto, M3H 0E7, Ontario |
| Province/State: | Ontario |
| Condo Corporation No | TSCC |
| Level | 1 |
| Unit No | 6 |
| Directions/Cross Streets: | Wilson Ave./Allen Rd. |
| Rooms: | 5 |
| Bedrooms: | 2 |
| Bedrooms +: | 1 |
| Kitchens: | 1 |
| Family Room: | N |
| Basement: | None |
| Level/Floor | Room | Length(ft) | Width(ft) | Descriptions | |
| Room 1 | Flat | Living | 10.5 | 7.97 | Window Flr to Ceil, Overlook Patio, Ne View |
| Room 2 | Flat | Kitchen | 15.88 | 11.09 | Stainless Steel Appl, Centre Island, Track Lights |
| Room 3 | Flat | Prim Bdrm | 12.27 | 9.09 | 3 Pc Ensuite, Window Flr to Ceil |
| Room 4 | Flat | 2nd Br | 8.69 | 7.97 | Large Closet, Laminate |
| Room 5 | Flat | Den | 9.09 | 7.77 | Laminate |
| Washroom Type | No. of Pieces | Level |
| Washroom Type 1 | 4 | Flat |
| Washroom Type 2 | 3 | Flat |
| Approximatly Age: | New |
| Property Type: | Condo Apt |
| Style: | Apartment |
| Exterior: | Brick |
| Garage Type: | Underground |
| Garage(/Parking)Space: | 1.00 |
| Drive Parking Spaces: | 1 |
| Park #1 | |
| Parking Type: | Owned |
| Legal Description: | P2/#120 |
| Exposure: | E |
| Balcony: | Encl |
| Locker: | None |
| Pet Permited: | Restrict |
| Approximatly Age: | New |
| Approximatly Square Footage: | 700-799 |
| Building Amenities: | Concierge, Guest Suites, Gym, Party/Meeting Room, Rooftop Deck/Garden, Visitor Parking |
| Property Features: | Hospital, Library, Park, Place Of Worship, Public Transit, School |
| Maintenance: | 595.34 |
| Common Elements Included: | Y |
| Building Insurance Included: | Y |
| Fireplace/Stove: | N |
| Heat Source: | Other |
| Heat Type: | Fan Coil |
| Central Air Conditioning: | Central Air |
| Central Vac: | N |
| Ensuite Laundry: | Y |
$
%
Years
This calculator is for demonstration purposes only. Always consult a professional
financial advisor before making personal financial decisions.
| Although the information displayed is believed to be accurate, no warranties or representations are made of any kind. |
| PAUL ZAMMIT REAL ESTATE LTD. |
- Listing -1 of 0
|
|

Gaurang Shah
Licenced Realtor
Dir:
416-841-0587
Bus:
905-458-7979
Fax:
905-458-1220
| Virtual Tour | Book Showing | Email a Friend |
Jump To:
At a Glance:
| Type: | Condo - Condo Apt |
| Area: | Toronto |
| Municipality: | Toronto |
| Neighbourhood: | Clanton Park |
| Style: | Apartment |
| Lot Size: | x () |
| Approximate Age: | New |
| Tax: | $2,894.94 |
| Maintenance Fee: | $595.34 |
| Beds: | 2+1 |
| Baths: | 2 |
| Garage: | 1 |
| Fireplace: | N |
| Air Conditioning: | |
| Pool: |
Locatin Map:
Payment Calculator:

Listing added to your favorite list
Looking for resale homes?

By agreeing to Terms of Use, you will have ability to search up to 310222 listings and access to richer information than found on REALTOR.ca through my website.


