$699,800
Available - For Sale
Listing ID: E11928584
68 Grangeway Aven , Toronto, M1H 0A1, Toronto
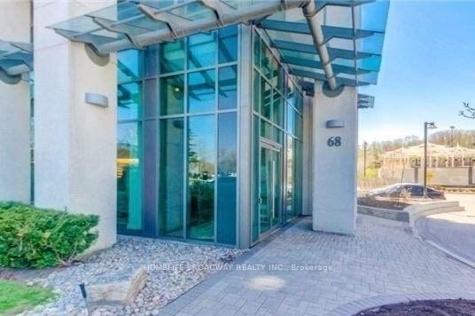
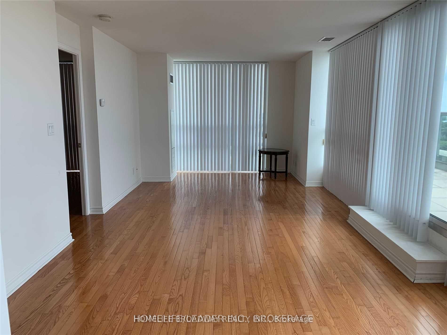
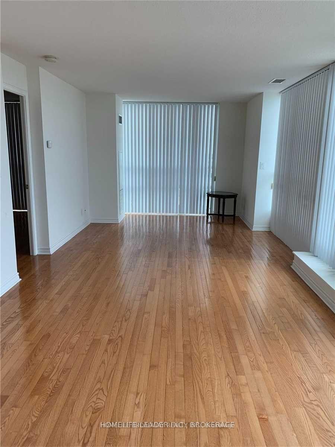
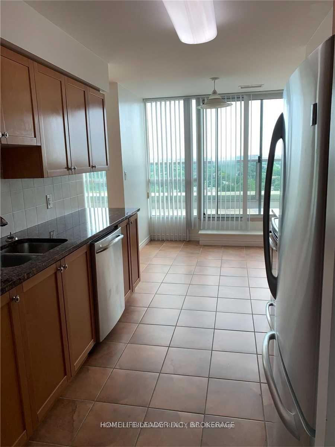
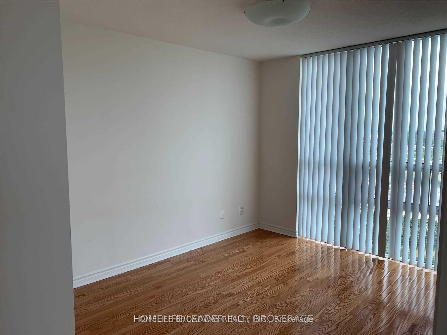
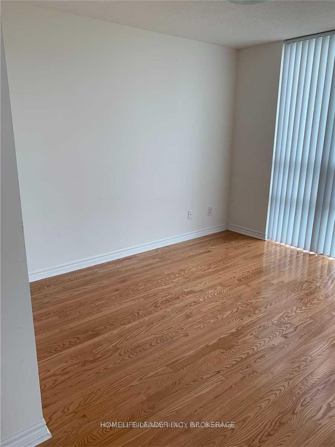
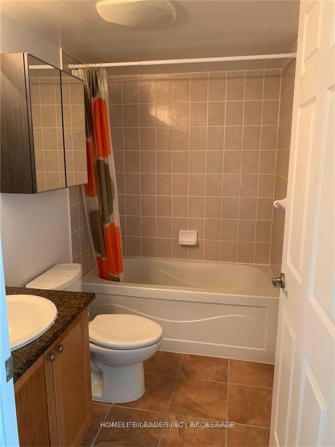
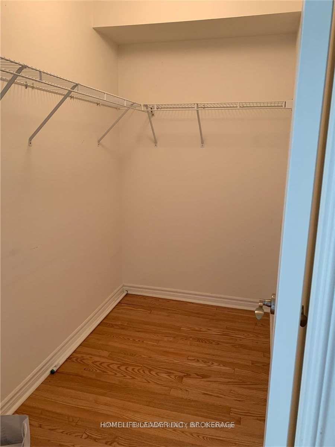
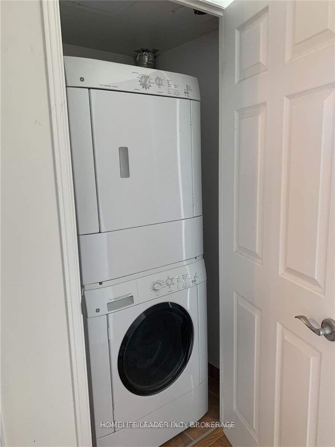
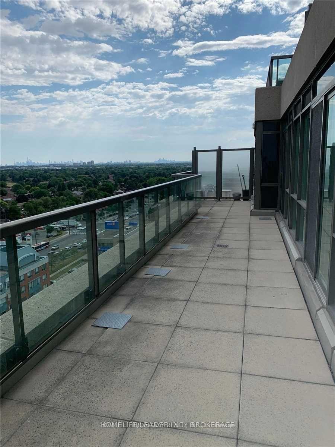
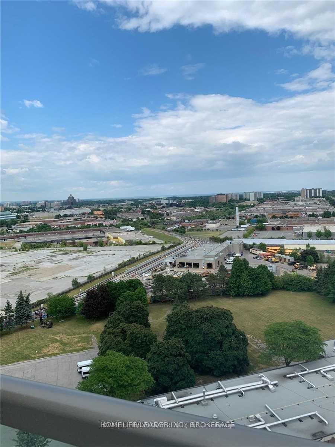

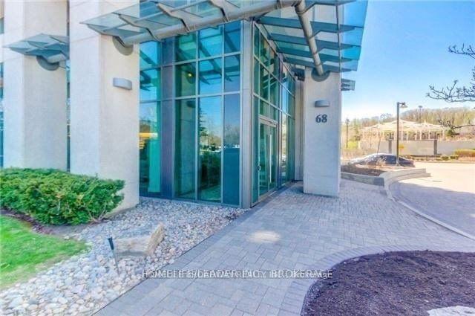
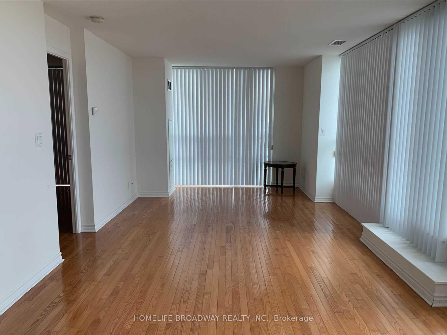
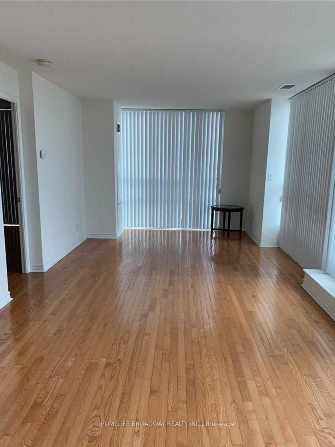
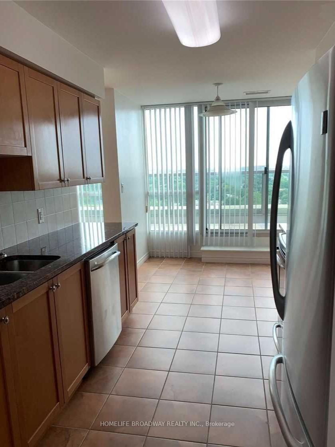
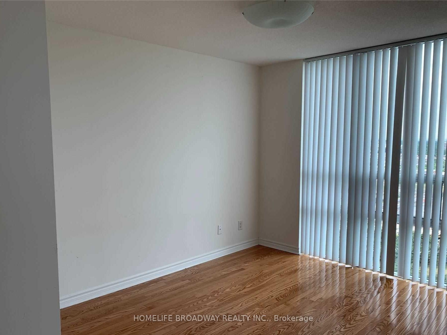
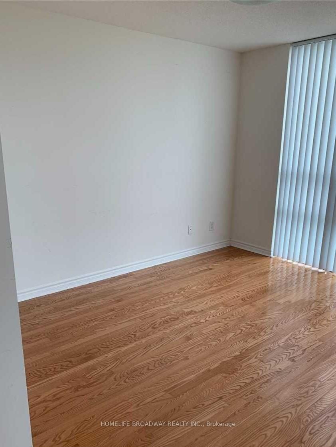
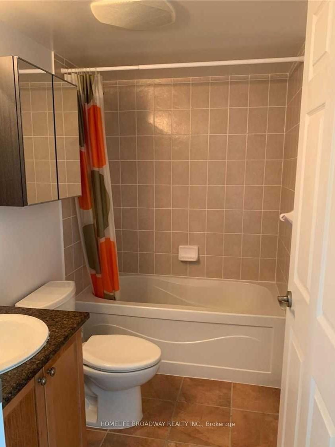
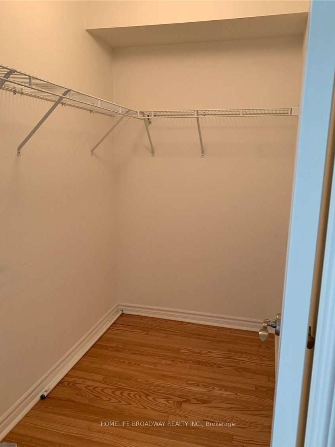
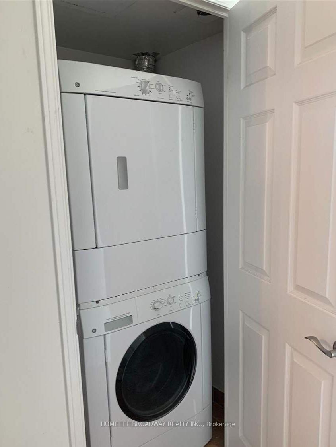
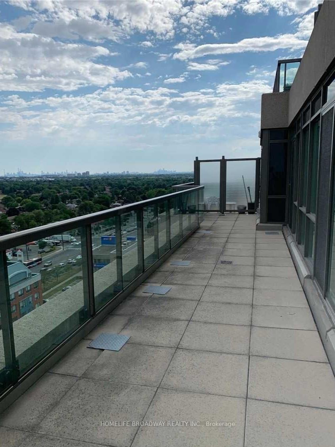
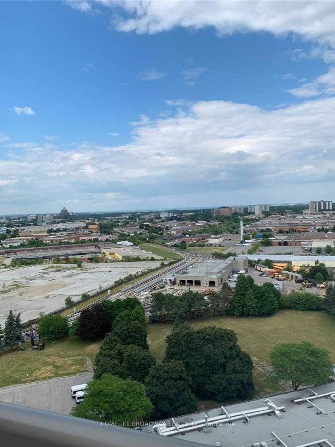
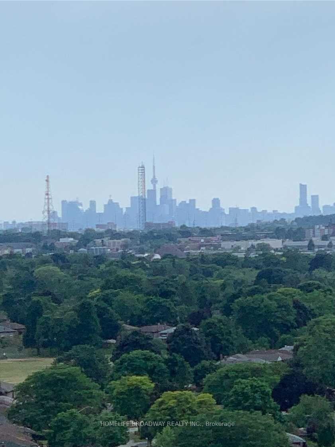
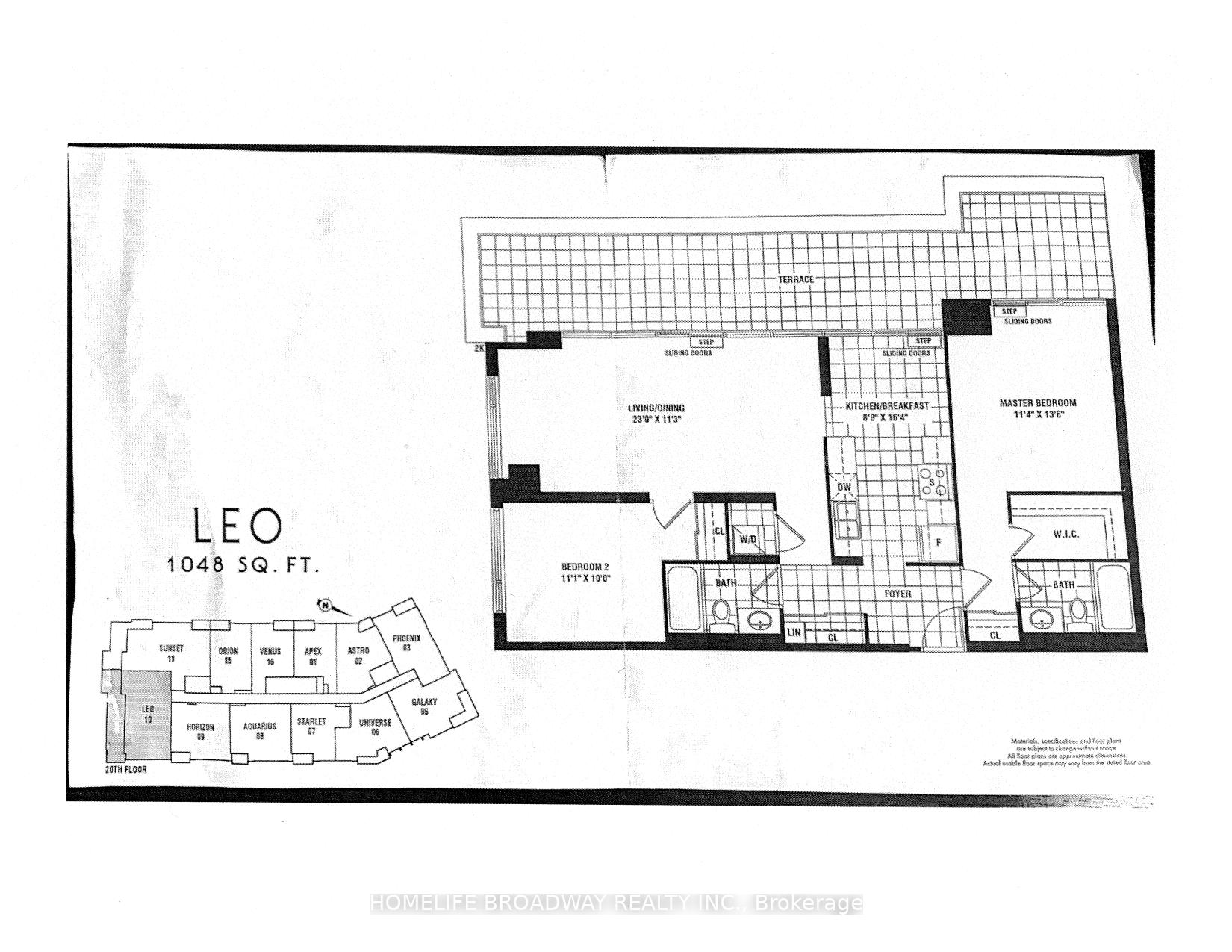

























| Spectacular Opportunity To Own This Luxurious Corner Unit (Over 1000 Sqft) with Split layout 2 Bed + 2 Full Bath, Convenient 2 Side By Side Parking & A Locker On The 1st Level. This Spacious Condo Offers Full Privacy & An Abundance Of Natural Light As Well As Unobstructed Panoramic Views Of Downtown ,CN Tower. There Are 3 Separate Walkouts To Grand Private Terrace That Is Perfect For Entertaining. Master Bed Includes A 4 Piece Ensuite & Large Walk-In Closet. 2nd Bed has a big window & a Closet .Luxe Amenities! Concierge, Exercise Room, Guest Suites, Indoor Pool, Party/Meeting Room, Visitor Parking, Situated In A High Demand Location: Walking Distance To Transit, Malls, Banks Grocery, Passport Office, STC, YMCC, New LRT Is Coming In A Near Future. Well Managed Building in STC Area. Motivated Seller. Vacant Possession is possible. **EXTRAS** S/S: Fridge, Stove, Built-In Dishwasher. Stacked Washer & Dryer. All Electrical Light Fixtures And Existing Window Coverings. Condo Fee Includes all utilities 2 Parking and a Locker. |
| Price | $699,800 |
| Taxes: | $3012.25 |
| Occupancy: | Tenant |
| Address: | 68 Grangeway Aven , Toronto, M1H 0A1, Toronto |
| Postal Code: | M1H 0A1 |
| Province/State: | Toronto |
| Directions/Cross Streets: | Mccowan/Ellesmere |
| Level/Floor | Room | Length(ft) | Width(ft) | Descriptions | |
| Room 1 | Flat | Living | 22.63 | 10.3 | Hardwood Floor, Combined W/Dining, W/O To Terrace |
| Room 2 | Flat | Living Ro | 22.63 | 10.3 | Hardwood Floor, Combined w/Dining, W/O To Terrace |
| Room 3 | Flat | Dining Ro | 22.4 | 10.3 | Hardwood Floor, Combined w/Living, W/O To Terrace |
| Room 4 | Flat | Kitchen | 16.07 | 8.66 | Ceramic Floor, Eat-in Kitchen, Stainless Steel Appl |
| Room 5 | Flat | Primary B | 13.45 | 11.38 | Hardwood Floor, 4 Pc Ensuite, Walk-In Closet(s) |
| Room 6 | Flat | Bedroom 2 | 11.91 | 10.89 | Hardwood Floor, Large Window, Double Closet |
| Washroom Type | No. of Pieces | Level |
| Washroom Type 1 | 4 | Flat |
| Washroom Type 2 | 4 | Flat |
| Washroom Type 3 | 0 | |
| Washroom Type 4 | 0 | |
| Washroom Type 5 | 0 | |
| Washroom Type 6 | 0 |
| Total Area: | 0.00 |
| Washrooms: | 2 |
| Heat Type: | Forced Air |
| Central Air Conditioning: | Central Air |
$
%
Years
This calculator is for demonstration purposes only. Always consult a professional
financial advisor before making personal financial decisions.
| Although the information displayed is believed to be accurate, no warranties or representations are made of any kind. |
| HOMELIFE BROADWAY REALTY INC. |
- Listing -1 of 0
|
|

Gaurang Shah
Licenced Realtor
Dir:
416-841-0587
Bus:
905-458-7979
Fax:
905-458-1220
| Book Showing | Email a Friend |
Jump To:
At a Glance:
| Type: | Com - Condo Apartment |
| Area: | Toronto |
| Municipality: | Toronto E09 |
| Neighbourhood: | Woburn |
| Style: | Apartment |
| Lot Size: | x 0.00() |
| Approximate Age: | |
| Tax: | $3,012.25 |
| Maintenance Fee: | $1,069.01 |
| Beds: | 2 |
| Baths: | 2 |
| Garage: | 2 |
| Fireplace: | N |
| Air Conditioning: | |
| Pool: |
Locatin Map:
Payment Calculator:

Listing added to your favorite list
Looking for resale homes?

By agreeing to Terms of Use, you will have ability to search up to 310222 listings and access to richer information than found on REALTOR.ca through my website.


