$599,000
Available - For Sale
Listing ID: E11930424
1346 Danforth Rd , Unit 413, Toronto, M1J 0A9, Ontario
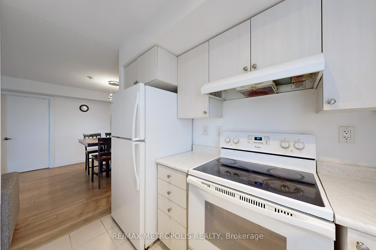
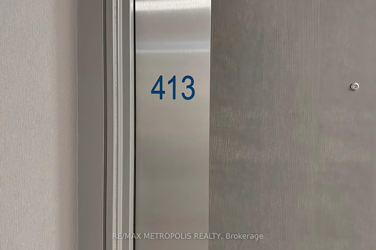
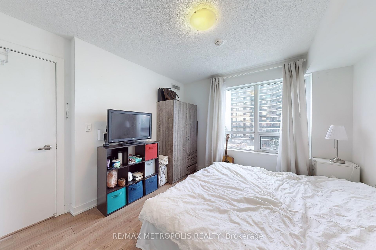
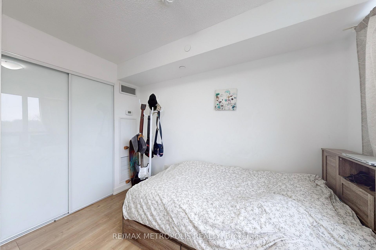
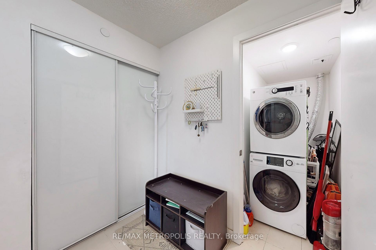
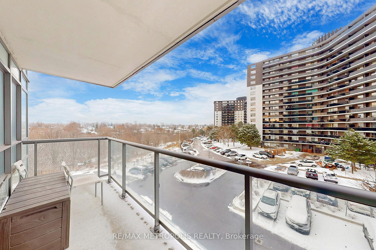
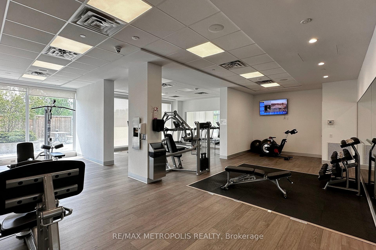
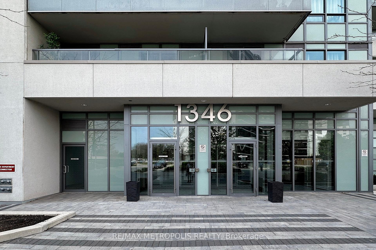
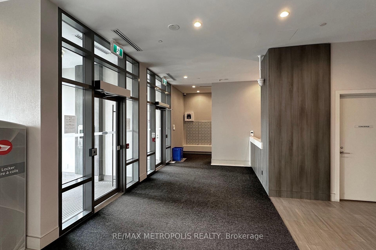
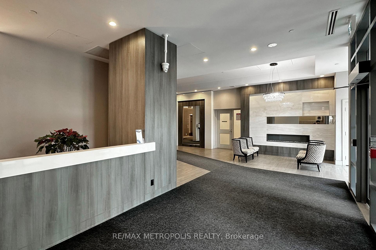
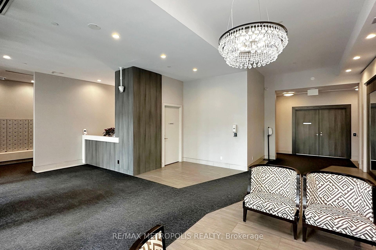
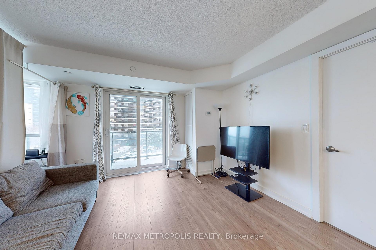
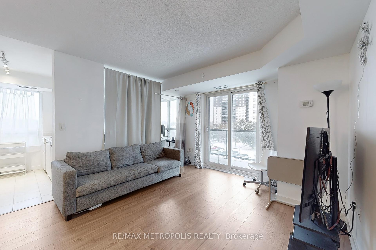
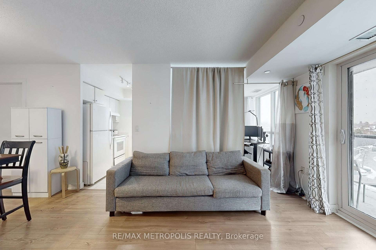
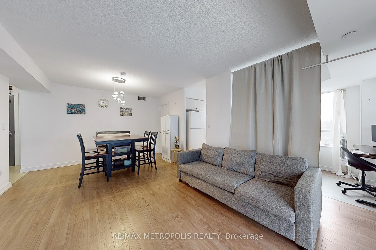
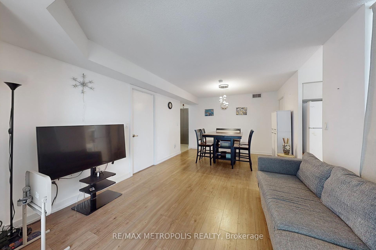
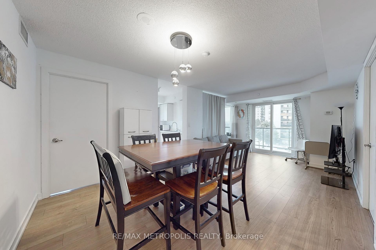
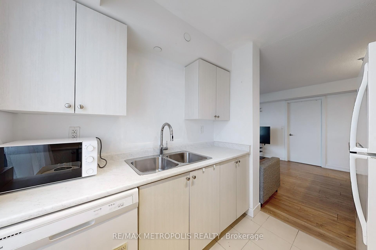
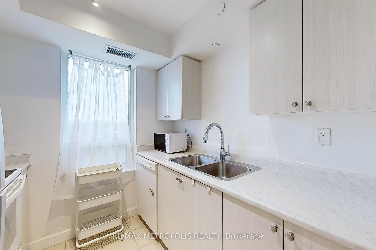
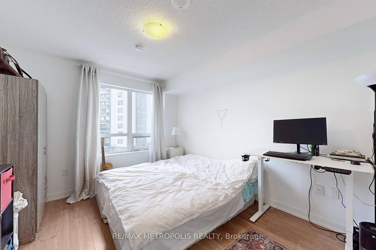
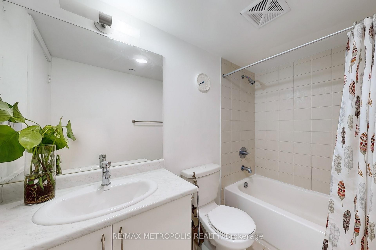
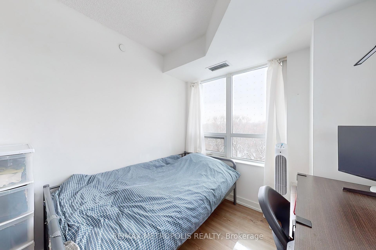
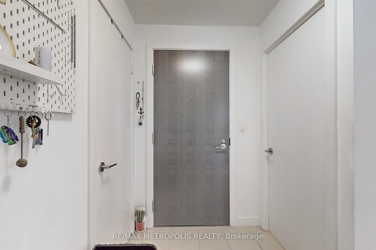
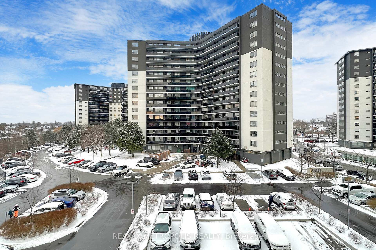
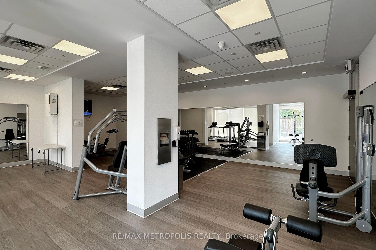
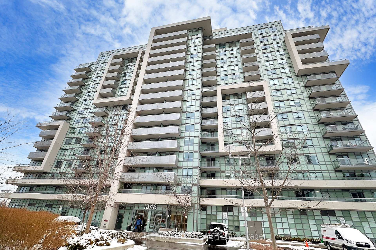
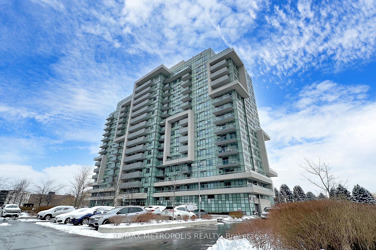
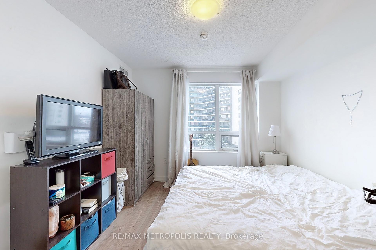
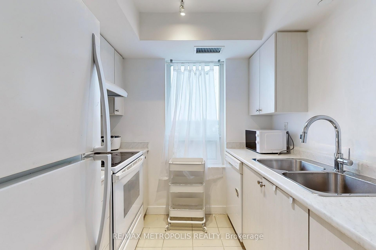

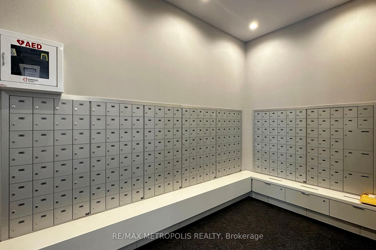
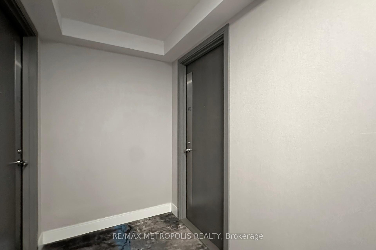
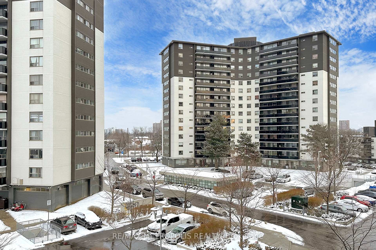
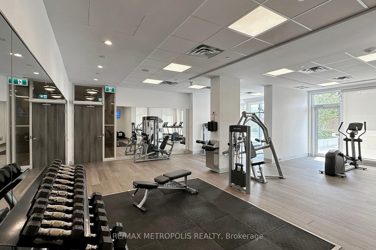
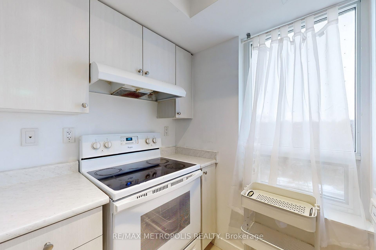
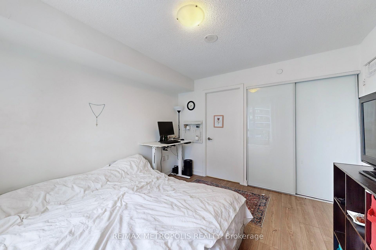
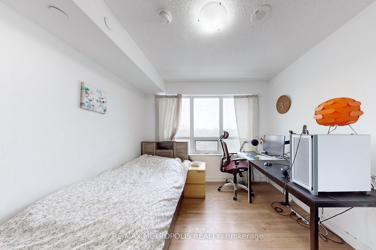

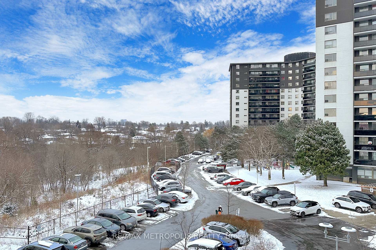
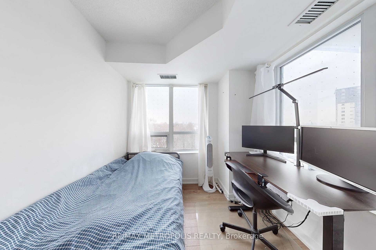








































| Welcome To Danforth Village Estates! This Bright, Spacious And Contemporary Corner Unit Features A Thoughtfully Designed 2+1 Bedroom Layout With Two Full Bathrooms. Bask In Breathtaking Views Of A Vibrant Park Adorned With Scenic Walking Trails, Basketball Court And An Outdoor Swimming Pool. The Unit Includes A Spacious Balcony, Ideal For Unwinding After A Long Day. Perfectly Situated Near Eglinton GO Station, Kennedy Station, Scarborough General Hospital, And Scarborough Town Centre, This Property Seamlessly Blends Modern Comfort With Prime Convenience. A Must See! **EXTRAS** Fridge, Stove, B/I Dishwasher, Washer & Dryer, All Elfs & Window Coverings. |
| Price | $599,000 |
| Taxes: | $2474.90 |
| Maintenance Fee: | 601.77 |
| Address: | 1346 Danforth Rd , Unit 413, Toronto, M1J 0A9, Ontario |
| Province/State: | Ontario |
| Condo Corporation No | TSCC |
| Level | 4 |
| Unit No | 13 |
| Directions/Cross Streets: | DANFORTH RD / EGLINTON AVE E |
| Rooms: | 5 |
| Bedrooms: | 2 |
| Bedrooms +: | 1 |
| Kitchens: | 1 |
| Family Room: | N |
| Basement: | None |
| Level/Floor | Room | Length(ft) | Width(ft) | Descriptions | |
| Room 1 | Flat | Living | 20.34 | 11.18 | Laminate, Large Window, W/O To Balcony |
| Room 2 | Flat | Dining | 20.34 | 11.18 | Laminate, Large Window |
| Room 3 | Flat | Den | 7.97 | 7.74 | Laminate, Window |
| Room 4 | Flat | Prim Bdrm | 11.78 | 10.5 | Laminate, Large Window, B/I Closet |
| Room 5 | Flat | 2nd Br | 10.23 | 10 | Laminate, Large Window, B/I Closet |
| Room 6 | Flat | Kitchen | 8 | 7.51 | Ceramic Floor, Window |
| Room 7 | Flat | Laundry |
| Washroom Type | No. of Pieces | Level |
| Washroom Type 1 | 4 | Flat |
| Approximatly Age: | 6-10 |
| Property Type: | Condo Apt |
| Style: | Apartment |
| Exterior: | Concrete |
| Garage Type: | None |
| Garage(/Parking)Space: | 0.00 |
| Drive Parking Spaces: | 1 |
| Park #1 | |
| Parking Spot: | 28 |
| Parking Type: | Owned |
| Exposure: | E |
| Balcony: | Terr |
| Locker: | Owned |
| Pet Permited: | Restrict |
| Approximatly Age: | 6-10 |
| Approximatly Square Footage: | 800-899 |
| Maintenance: | 601.77 |
| Water Included: | Y |
| Common Elements Included: | Y |
| Parking Included: | Y |
| Building Insurance Included: | Y |
| Fireplace/Stove: | N |
| Heat Source: | Gas |
| Heat Type: | Forced Air |
| Central Air Conditioning: | Central Air |
| Central Vac: | N |
| Ensuite Laundry: | Y |
$
%
Years
This calculator is for demonstration purposes only. Always consult a professional
financial advisor before making personal financial decisions.
| Although the information displayed is believed to be accurate, no warranties or representations are made of any kind. |
| RE/MAX METROPOLIS REALTY |
- Listing -1 of 0
|
|

Gaurang Shah
Licenced Realtor
Dir:
416-841-0587
Bus:
905-458-7979
Fax:
905-458-1220
| Virtual Tour | Book Showing | Email a Friend |
Jump To:
At a Glance:
| Type: | Condo - Condo Apt |
| Area: | Toronto |
| Municipality: | Toronto |
| Neighbourhood: | Eglinton East |
| Style: | Apartment |
| Lot Size: | x () |
| Approximate Age: | 6-10 |
| Tax: | $2,474.9 |
| Maintenance Fee: | $601.77 |
| Beds: | 2+1 |
| Baths: | 2 |
| Garage: | 0 |
| Fireplace: | N |
| Air Conditioning: | |
| Pool: |
Locatin Map:
Payment Calculator:

Listing added to your favorite list
Looking for resale homes?

By agreeing to Terms of Use, you will have ability to search up to 310779 listings and access to richer information than found on REALTOR.ca through my website.


