$2,250,000
Available - For Sale
Listing ID: C11931452
183 Wellington St West , Unit 2902, Toronto, M5V 0A1, Ontario
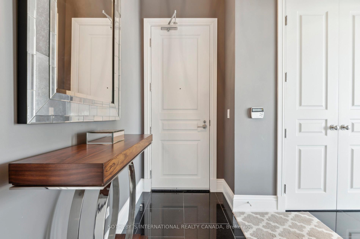
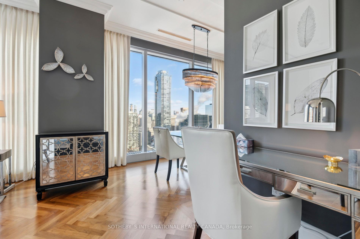
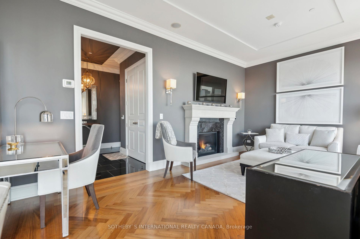
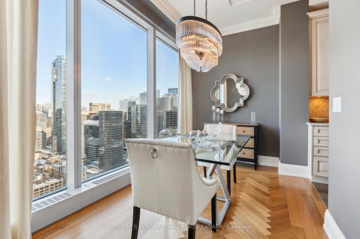
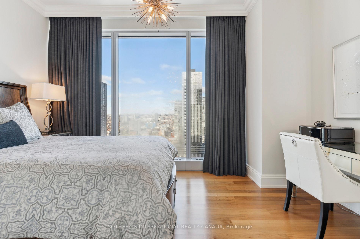
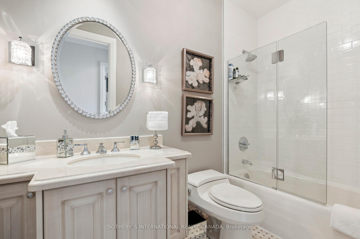
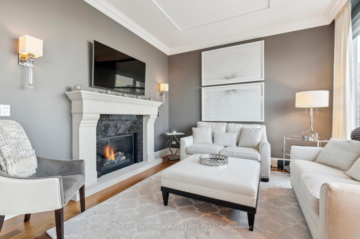
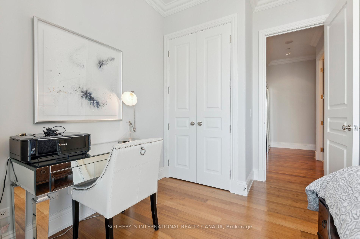
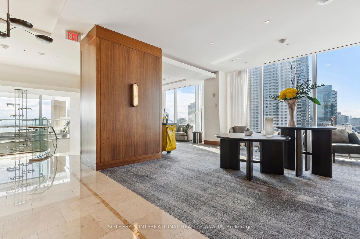
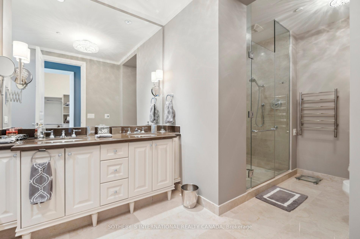
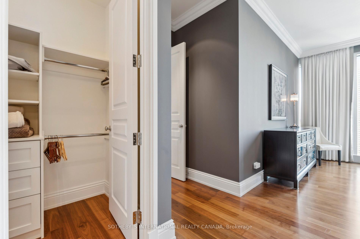
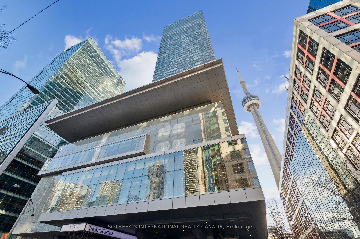
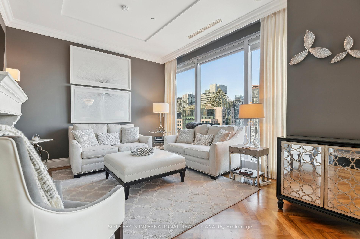
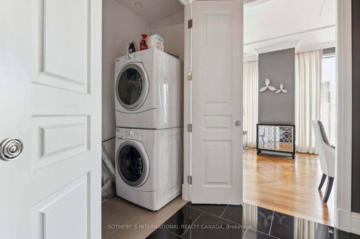
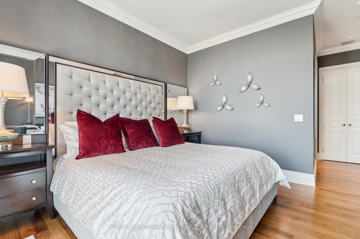
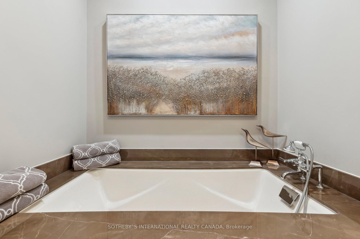
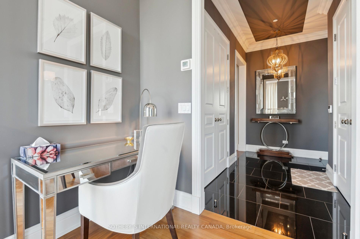
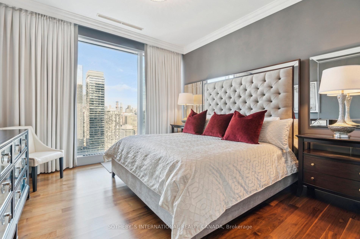
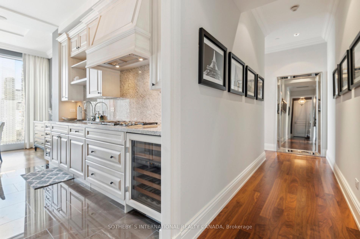
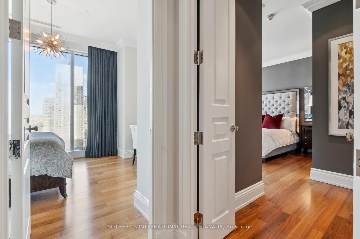
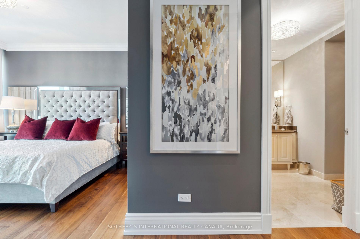
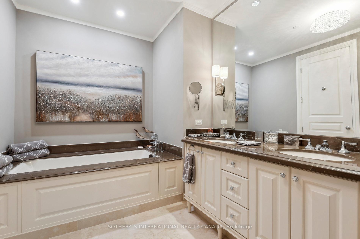
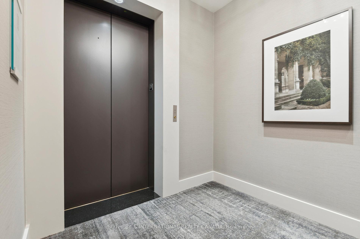
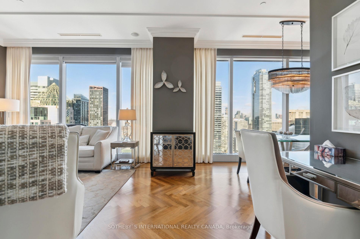
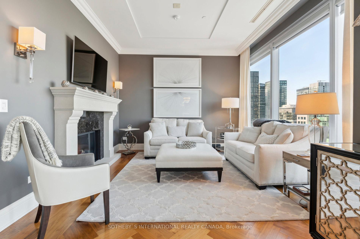
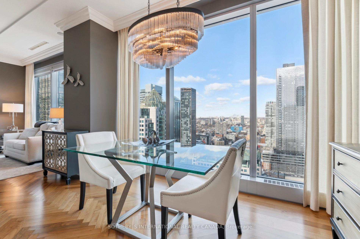
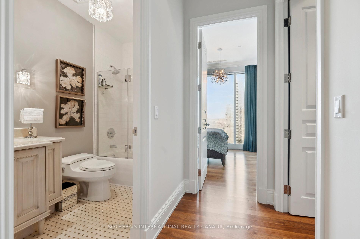
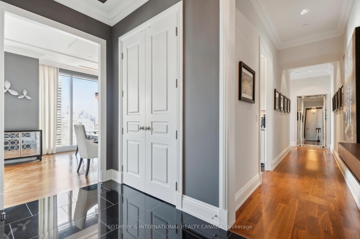
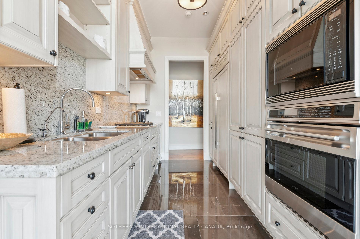
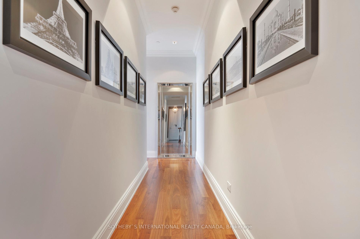
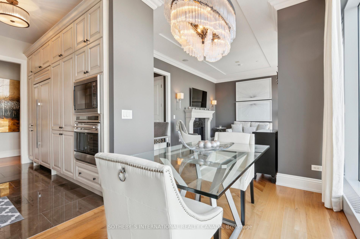
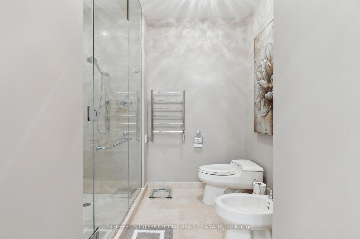
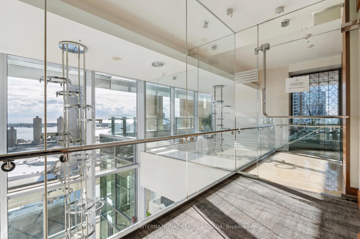
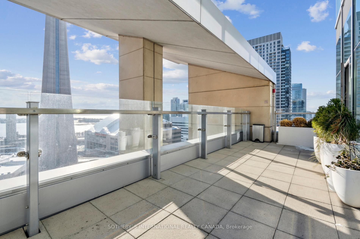
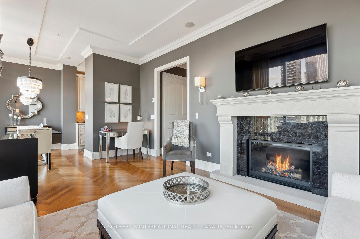
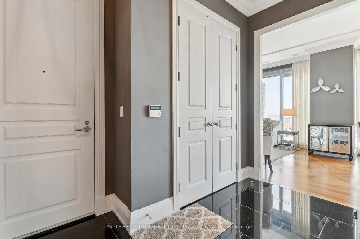
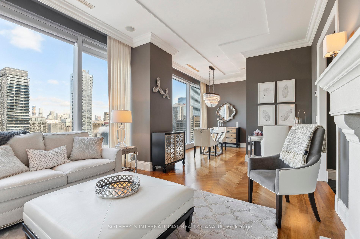
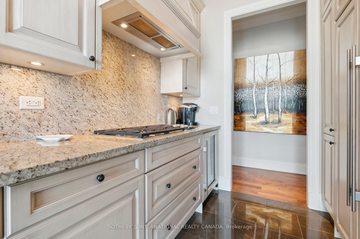
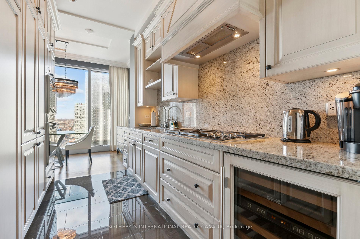
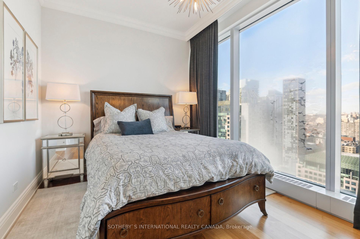








































| Step into a world of elegance and sophistication at The Residences at The Ritz-Carlton which is second to none and offers an unparalleled lifestyle in Toronto's Financial, Entertainment, and Theatre Districts. This meticulously designed 2-bedroom, 2-bathroom suite spans approximately 1,560 sq ft of luxurious living space. It features a formal entrance with a double-door hall closet, a walk-in laundry room, and elegant crown mouldings throughout. The open-concept living and dining areas are brightened by wall-to-wall, floor-to-ceiling north-facing windows and boast herringbone hardwood floors, a gas fireplace with a granite surround, and seamless flow into the chef's kitchen. The kitchen is equipped with custom granite countertops, top-of-the-line stainless steel appliances, and a bright, serene workspace. The primary bedroom retreat features a grand double-door entrance, hardwood flooring, wall-to-wall windows, custom-organized closets, and a spa-like 6-piece marble ensuite with a deep soaker tub and heated towel rack. The second bedroom also offers generous storage, hardwood flooring, and elegant finishes. The Suite includes a 4-piece secondary bathroom with a soft-toned vanity with intricate detailing providing ample storage space. Additional highlights include 2 parking spots and 1 storage locker. Residents enjoy world-class amenities, including 24-hour concierge and security, valet parking, an indoor saltwater pool, fitness centre, spa facilities, a private residential lobby, business centre, guest suites, a party room, and access to all Ritz-Carlton hotel amenities. Situated steps from Torontos finest theatres, restaurants, and cultural attractions, this residence is directly connected to the PATH system. Experience an exceptional standard of luxury at The Residences at The Ritz-Carlton. **EXTRAS** The Residences at the Ritz-Carlton provides residents with the finest collection of amenities including: valet parking, 24-hour concierge services, access to the 5-s |
| Price | $2,250,000 |
| Taxes: | $9012.64 |
| Maintenance Fee: | 2481.58 |
| Address: | 183 Wellington St West , Unit 2902, Toronto, M5V 0A1, Ontario |
| Province/State: | Ontario |
| Condo Corporation No | TSCC |
| Level | 10 |
| Unit No | 2 |
| Locker No | F-93 |
| Directions/Cross Streets: | Wellington St & Simcoe |
| Rooms: | 5 |
| Bedrooms: | 2 |
| Bedrooms +: | |
| Kitchens: | 1 |
| Family Room: | N |
| Basement: | None |
| Level/Floor | Room | Length(ft) | Width(ft) | Descriptions | |
| Room 1 | Flat | Foyer | 10.99 | 6.92 | Separate Rm, Double Closet, Granite Floor |
| Room 2 | Flat | Living | 18.99 | 12.23 | Gas Fireplace, Combined W/Dining, Hardwood Floor |
| Room 3 | Flat | Dining | 12.4 | 7.58 | Open Concept, Combined W/Living, Hardwood Floor |
| Room 4 | Flat | Kitchen | 11.58 | 5.67 | B/I Appliances, Granite Counter, Marble Floor |
| Room 5 | Flat | Prim Bdrm | 13.09 | 12.5 | 6 Pc Ensuite, W/I Closet, North View |
| Room 6 | Flat | 2nd Br | 14.5 | 9.68 | 4 Pc Bath, Double Closet, North View |
| Washroom Type | No. of Pieces | Level |
| Washroom Type 1 | 6 | Flat |
| Washroom Type 2 | 4 | Flat |
| Property Type: | Condo Apt |
| Style: | Apartment |
| Exterior: | Concrete |
| Garage Type: | Underground |
| Garage(/Parking)Space: | 2.00 |
| Drive Parking Spaces: | 2 |
| Park #1 | |
| Parking Spot: | 7 |
| Parking Type: | Owned |
| Legal Description: | Level D Unit 78 |
| Park #2 | |
| Parking Spot: | 53 |
| Parking Type: | Owned |
| Legal Description: | Level D Unit 72 |
| Exposure: | N |
| Balcony: | None |
| Locker: | Owned |
| Pet Permited: | Restrict |
| Approximatly Square Footage: | 1400-1599 |
| Building Amenities: | Concierge, Guest Suites, Gym, Indoor Pool, Media Room, Visitor Parking |
| Property Features: | Arts Centre, Clear View, Hospital, Level, Library, Public Transit |
| Maintenance: | 2481.58 |
| CAC Included: | Y |
| Water Included: | Y |
| Common Elements Included: | Y |
| Heat Included: | Y |
| Parking Included: | Y |
| Building Insurance Included: | Y |
| Fireplace/Stove: | Y |
| Heat Source: | Gas |
| Heat Type: | Forced Air |
| Central Air Conditioning: | Central Air |
| Central Vac: | N |
| Laundry Level: | Main |
| Ensuite Laundry: | Y |
| Elevator Lift: | N |
$
%
Years
This calculator is for demonstration purposes only. Always consult a professional
financial advisor before making personal financial decisions.
| Although the information displayed is believed to be accurate, no warranties or representations are made of any kind. |
| SOTHEBY`S INTERNATIONAL REALTY CANADA |
- Listing -1 of 0
|
|

Gaurang Shah
Licenced Realtor
Dir:
416-841-0587
Bus:
905-458-7979
Fax:
905-458-1220
| Book Showing | Email a Friend |
Jump To:
At a Glance:
| Type: | Condo - Condo Apt |
| Area: | Toronto |
| Municipality: | Toronto |
| Neighbourhood: | Waterfront Communities C1 |
| Style: | Apartment |
| Lot Size: | x () |
| Approximate Age: | |
| Tax: | $9,012.64 |
| Maintenance Fee: | $2,481.58 |
| Beds: | 2 |
| Baths: | 2 |
| Garage: | 2 |
| Fireplace: | Y |
| Air Conditioning: | |
| Pool: |
Locatin Map:
Payment Calculator:

Listing added to your favorite list
Looking for resale homes?

By agreeing to Terms of Use, you will have ability to search up to 307772 listings and access to richer information than found on REALTOR.ca through my website.


