$939,000
Available - For Sale
Listing ID: C11938009
85 East Liberty St , Unit 701, Toronto, M6K 3R4, Ontario
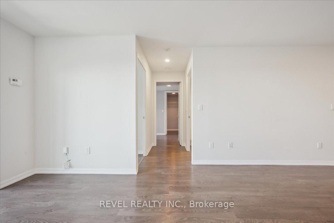
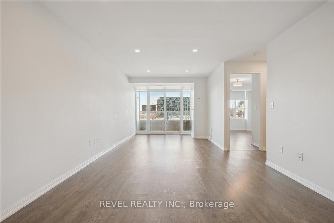
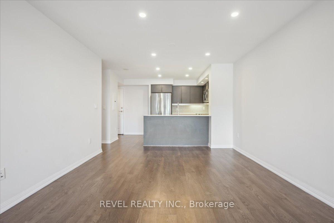
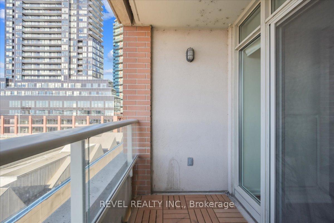
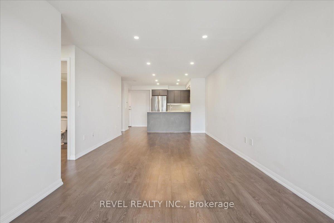
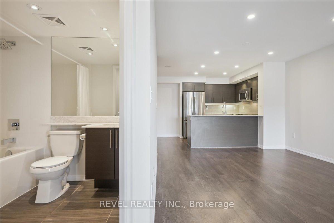
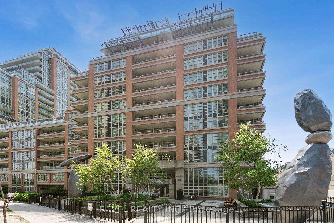
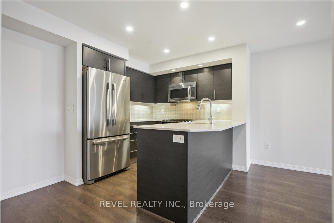
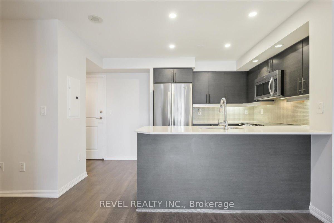
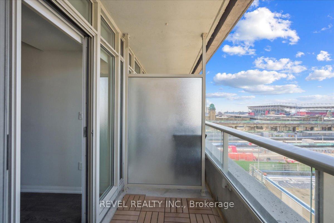
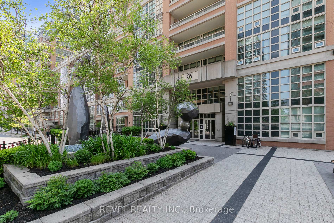
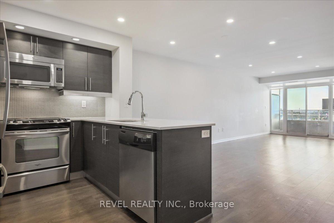
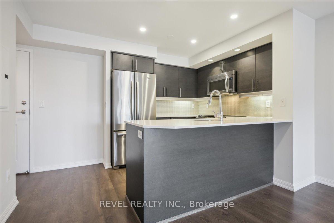
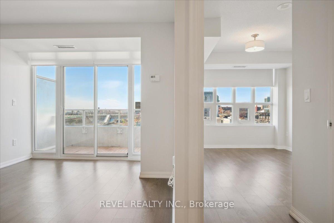
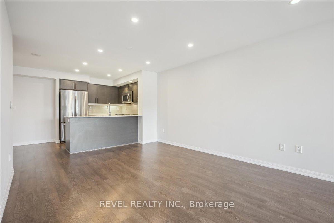
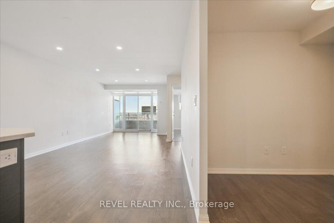
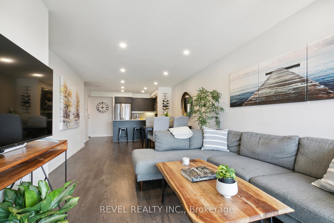
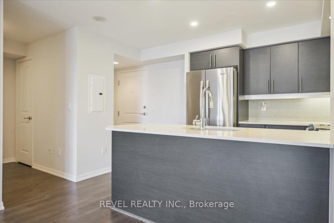
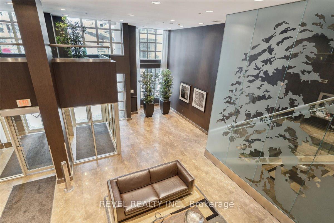
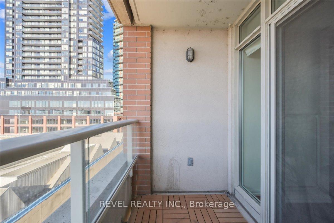

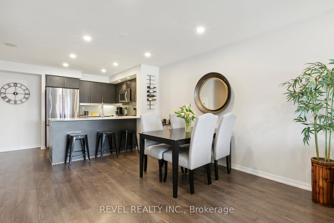
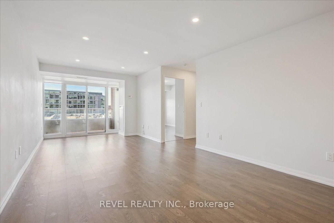
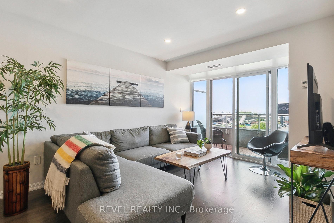
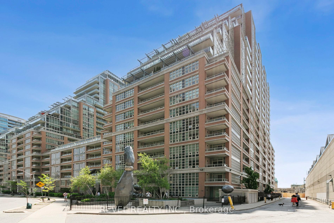

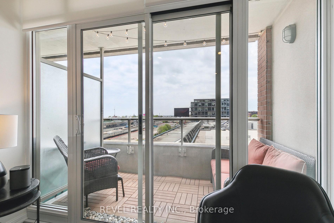
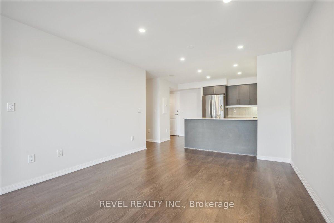
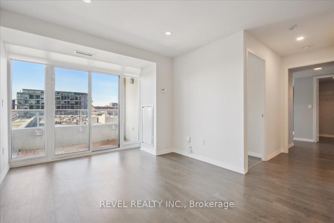
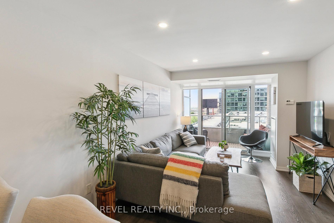
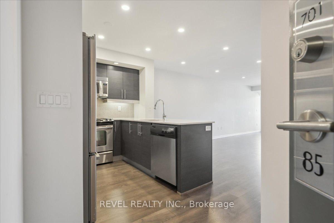
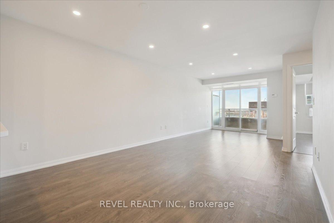
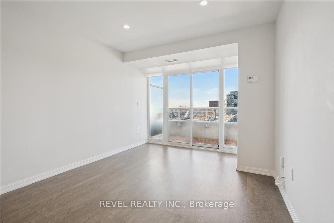
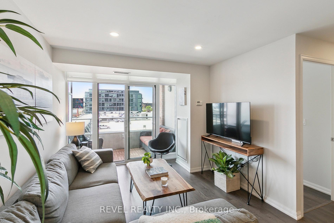
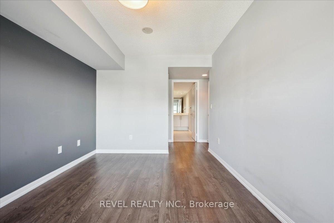
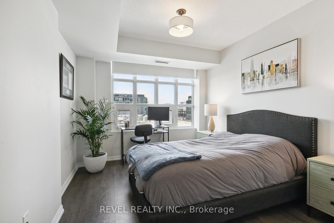
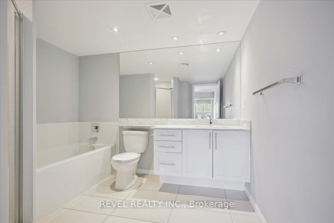
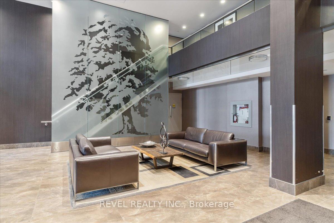
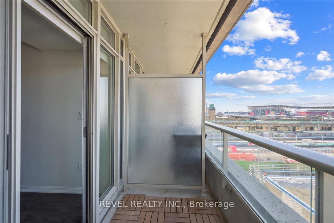
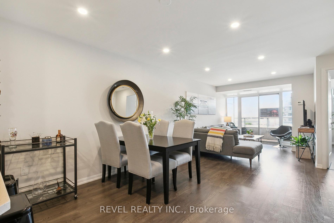
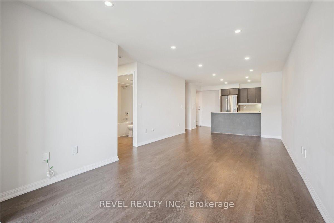
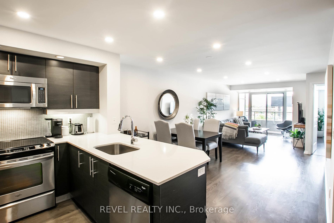
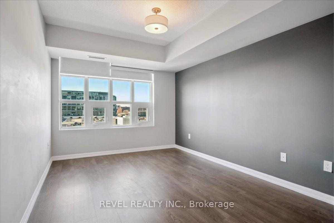
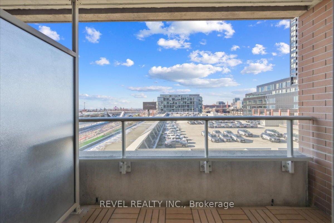
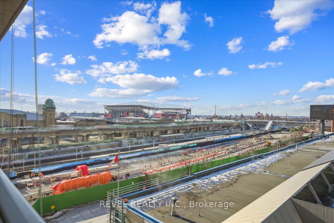
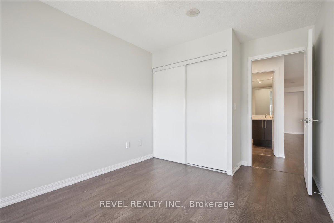
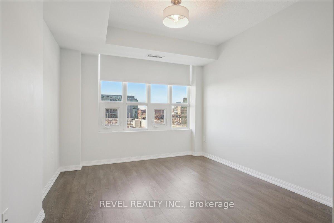
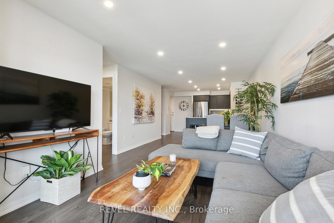
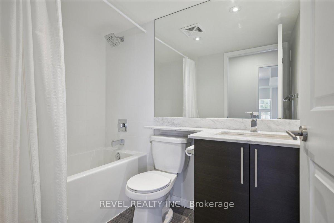

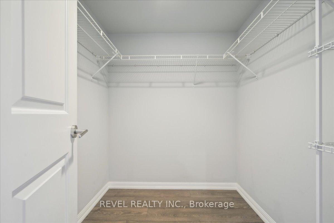
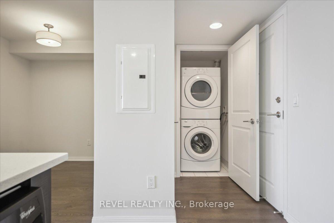
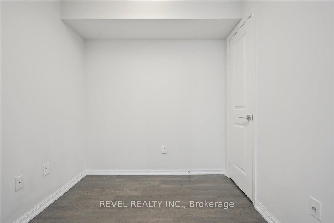
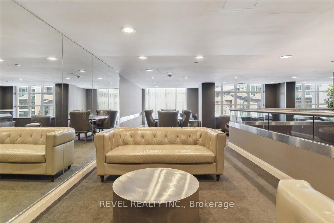
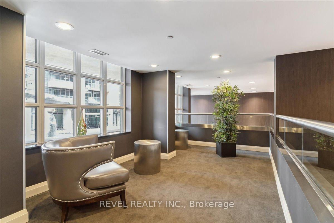
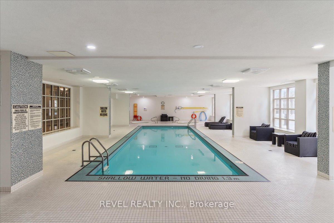
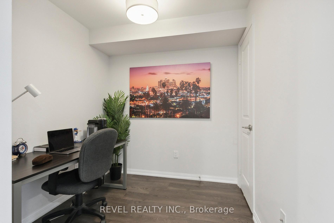
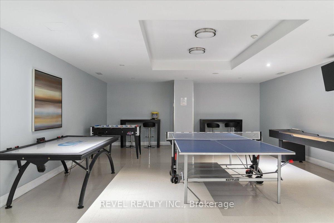
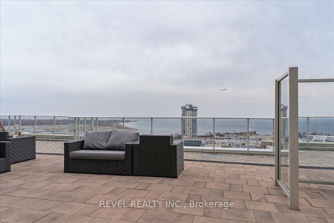



























































| Luxurious Living in Liberty Village at King West Condominiums! This 1,044 sq ft unit offers 2 spacious bedrooms, 2 full bathrooms and full-size Den. With SW exposure, this condo is full of natural light, beautiful views & neutral tones with smooth ceilings & pot lights. Warm & inviting foyer leads into open concept kitchen that offers full-size stainless-steel appliances with built-in microwave, quartz countertops, decor backsplash, modern mocha cabinetry & breakfast bar that seats three. The dining room is excellent for large gatherings as it is spacious and functional. Family room is ideal for those who like to relax, unwind and enjoy the access to the balcony with South West views. Primary bedroom features oversized walk-in closet, spa-inspired 4-pc ensuite with quartz countertop vanity and trendy floor tile flooring. Second bedroom is spacious, bright and offers convenient access to second full 4 pc bathroom. Looking for a 3rd bedroom or home office? The Den can be set up for this as it has the space and includes a closet. In-suite laundry is bonus and tucked away conveniently. The balcony is spacious and offers a great space to enjoy with friends and family! Steps from trendy eateries, boutiques, and green spaces like Trinity Bellwoods and Trillium Park. Minutes to BMO Field, Exhibition GO, and Budweiser Stage. King Streetcar and Gardiner Expressway nearby for easy city access. Excellent Walk and Bike Scores highlight the convenience of this vibrant community. Seize this opportunity to own a remarkable condo in one of Toronto's most desirable neighbourhoods. |
| Price | $939,000 |
| Taxes: | $3705.50 |
| Maintenance Fee: | 871.00 |
| Address: | 85 East Liberty St , Unit 701, Toronto, M6K 3R4, Ontario |
| Province/State: | Ontario |
| Condo Corporation No | TSCC |
| Level | 7 |
| Unit No | 73 |
| Locker No | 159 |
| Directions/Cross Streets: | East Liberty & Strachan |
| Rooms: | 6 |
| Bedrooms: | 2 |
| Bedrooms +: | 1 |
| Kitchens: | 1 |
| Family Room: | N |
| Basement: | None |
| Level/Floor | Room | Length(ft) | Width(ft) | Descriptions | |
| Room 1 | Main | Kitchen | 8.86 | 12.1 | Breakfast Bar, B/I Appliances, Laminate |
| Room 2 | Main | Dining | 24.73 | 11.58 | Combined W/Living, Laminate |
| Room 3 | Main | Living | 24.73 | 10 | Laminate, W/O To Balcony, Open Concept |
| Room 4 | Main | Prim Bdrm | 12.66 | 9.51 | Laminate, W/I Closet, Large Window |
| Room 5 | Main | 2nd Br | 10.99 | 9.32 | Laminate, Large Closet, Large Window |
| Room 6 | Main | Den | 7.51 | 7.58 | Laminate |
| Washroom Type | No. of Pieces | Level |
| Washroom Type 1 | 4 | Main |
| Property Type: | Condo Apt |
| Style: | Apartment |
| Exterior: | Concrete |
| Garage Type: | Underground |
| Garage(/Parking)Space: | 1.00 |
| Drive Parking Spaces: | 0 |
| Park #1 | |
| Parking Spot: | 203 |
| Parking Type: | Owned |
| Legal Description: | P2 |
| Exposure: | W |
| Balcony: | Open |
| Locker: | Owned |
| Pet Permited: | Restrict |
| Approximatly Square Footage: | 1000-1199 |
| Building Amenities: | Concierge, Guest Suites, Gym, Indoor Pool, Party/Meeting Room, Visitor Parking |
| Property Features: | Hospital, Lake/Pond, Marina, Park, Public Transit |
| Maintenance: | 871.00 |
| CAC Included: | Y |
| Water Included: | Y |
| Common Elements Included: | Y |
| Heat Included: | Y |
| Parking Included: | Y |
| Building Insurance Included: | Y |
| Fireplace/Stove: | N |
| Heat Source: | Gas |
| Heat Type: | Forced Air |
| Central Air Conditioning: | Central Air |
| Central Vac: | N |
| Ensuite Laundry: | Y |
$
%
Years
This calculator is for demonstration purposes only. Always consult a professional
financial advisor before making personal financial decisions.
| Although the information displayed is believed to be accurate, no warranties or representations are made of any kind. |
| REVEL REALTY INC. |
- Listing -1 of 0
|
|

Gaurang Shah
Licenced Realtor
Dir:
416-841-0587
Bus:
905-458-7979
Fax:
905-458-1220
| Book Showing | Email a Friend |
Jump To:
At a Glance:
| Type: | Condo - Condo Apt |
| Area: | Toronto |
| Municipality: | Toronto |
| Neighbourhood: | Niagara |
| Style: | Apartment |
| Lot Size: | x () |
| Approximate Age: | |
| Tax: | $3,705.5 |
| Maintenance Fee: | $871 |
| Beds: | 2+1 |
| Baths: | 2 |
| Garage: | 1 |
| Fireplace: | N |
| Air Conditioning: | |
| Pool: |
Locatin Map:
Payment Calculator:

Listing added to your favorite list
Looking for resale homes?

By agreeing to Terms of Use, you will have ability to search up to 310222 listings and access to richer information than found on REALTOR.ca through my website.


