$1,199,900
Available - For Sale
Listing ID: C11938339
1 Concorde Plac , Toronto, M3C 3K6, Toronto
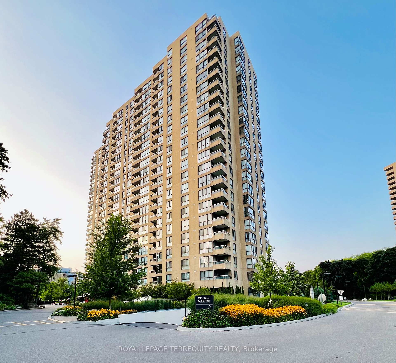
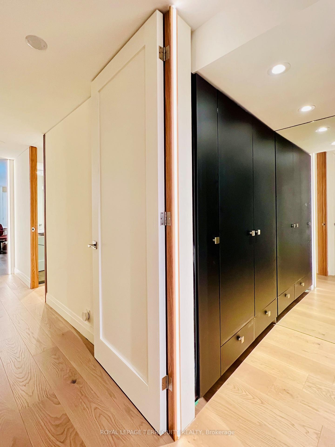
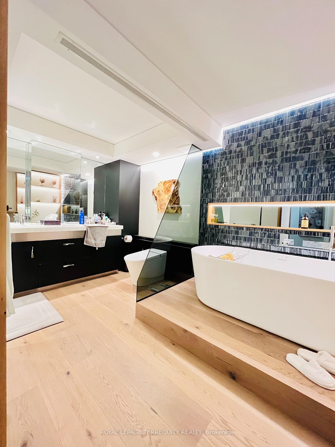
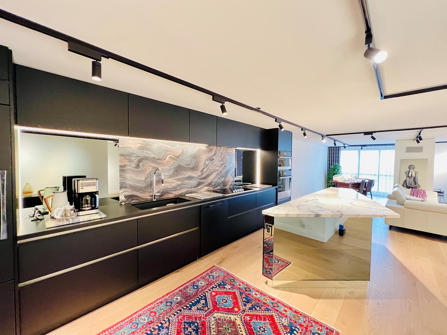
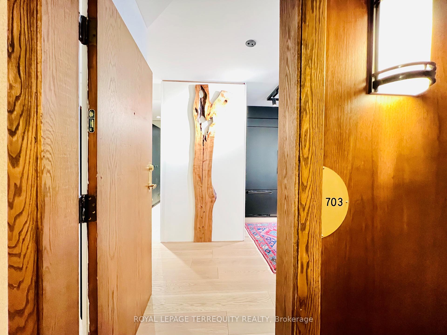
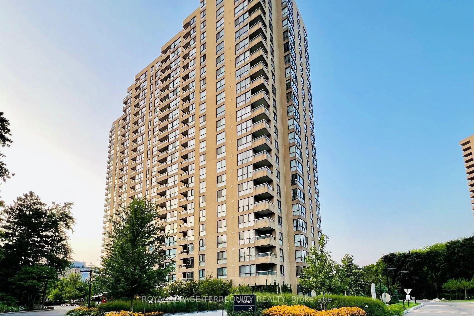
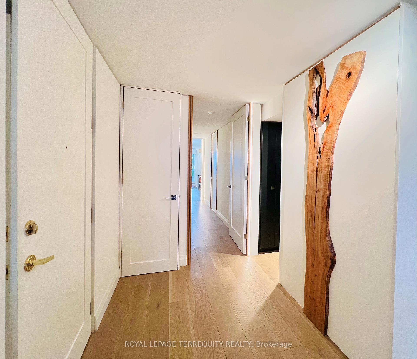
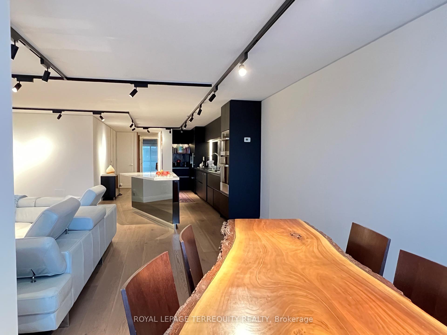
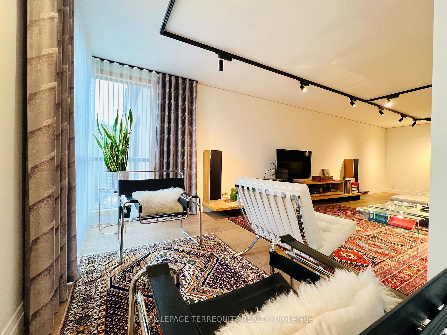
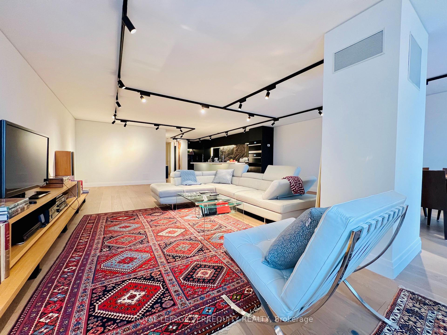
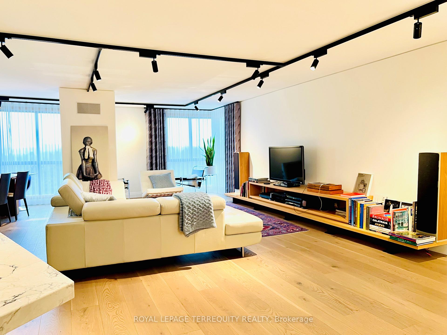
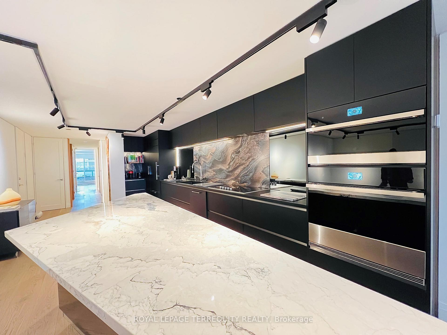
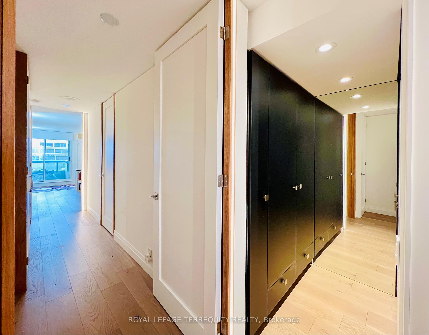

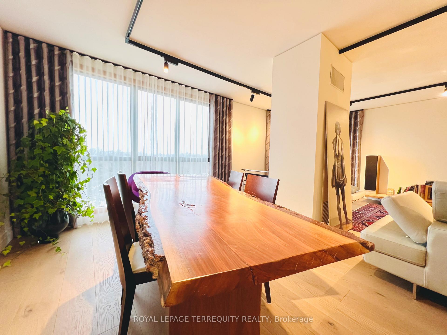
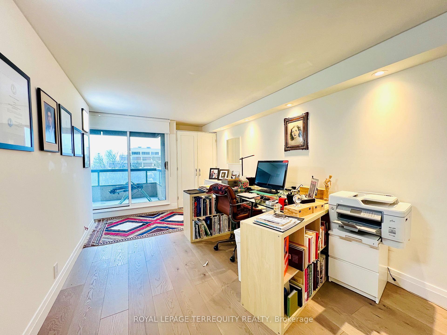
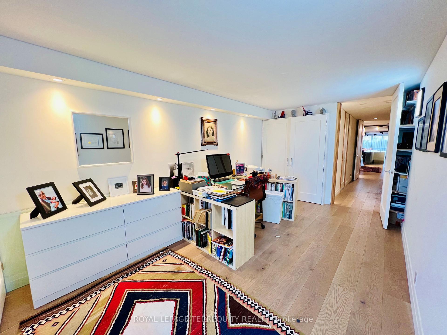
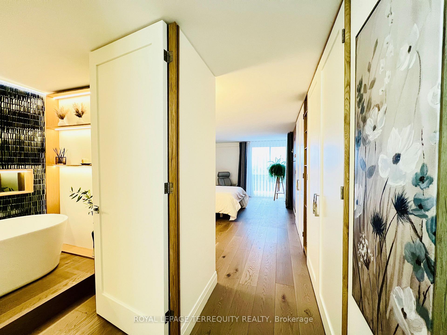
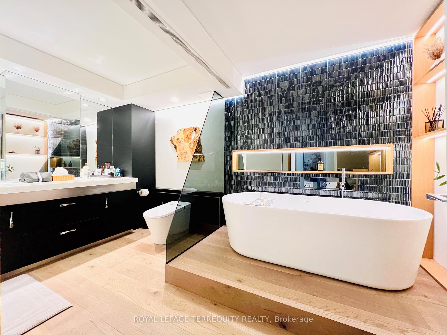
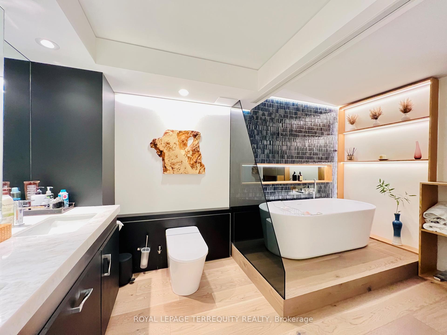
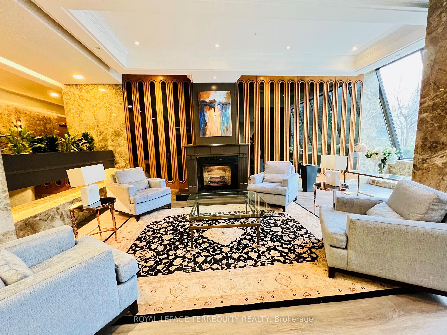
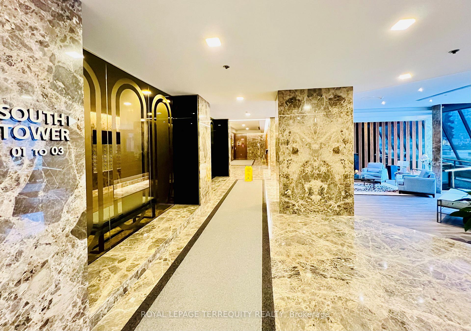
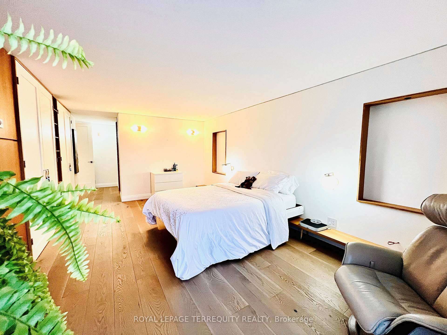
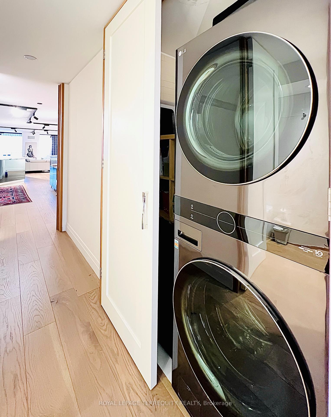
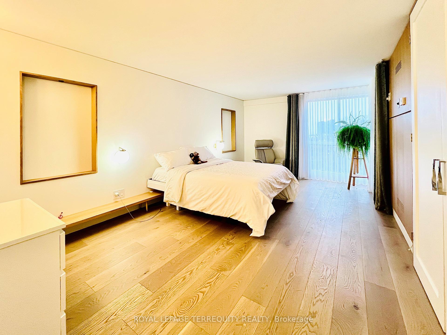

























| Rare Elegant Upgraded Corner Suit, Offering Just Under 1900 SqFt of Living Space, Open Concept Kitchen with Custom Island, Large Primary Bedroom With a Spa Inspired Ensuite Bath. High Quality Jenn-Air Appliances, Granite One Piece Slab Backsplash. Plentiful Storage. Full Size Washer and Dryer. 5 Star Amenities. Lux Living! **EXTRAS** Fridge, Stove, Microwave, Hoodfan, Built-In Dishwasher, Washer And Dryer, Electric Light Fixtures. Window Coverings. |
| Price | $1,199,900 |
| Taxes: | $4037.62 |
| Occupancy: | Owner |
| Address: | 1 Concorde Plac , Toronto, M3C 3K6, Toronto |
| Postal Code: | M3C 3K6 |
| Province/State: | Toronto |
| Directions/Cross Streets: | DVP & Eglinton |
| Level/Floor | Room | Length(ft) | Width(ft) | Descriptions | |
| Room 1 | Flat | Living Ro | 30.34 | 13.32 | Hardwood Floor, Open Concept, Combined w/Dining |
| Room 2 | Flat | Dining Ro | 20.73 | 8.53 | Hardwood Floor, Open Concept, Combined w/Living |
| Room 3 | Flat | Kitchen | 22.86 | 8.53 | Stone Counters, Centre Island |
| Room 4 | Flat | Primary B | 28.21 | 13.81 | Hardwood Floor, W/O To Balcony |
| Room 5 | Flat | Bedroom 2 | 16.83 | 9.91 | Hardwood Floor, W/O To Balcony |
| Room 6 | Flat | Bathroom | 13.45 | 11.48 | 5 Pc Ensuite |
| Room 7 | Flat | Bathroom | 4 Pc Bath |
| Washroom Type | No. of Pieces | Level |
| Washroom Type 1 | 4 | Flat |
| Washroom Type 2 | 5 | Flat |
| Washroom Type 3 | 4 | Flat |
| Washroom Type 4 | 5 | Flat |
| Washroom Type 5 | 0 | |
| Washroom Type 6 | 0 | |
| Washroom Type 7 | 0 | |
| Washroom Type 8 | 4 | Flat |
| Washroom Type 9 | 5 | Flat |
| Washroom Type 10 | 0 | |
| Washroom Type 11 | 0 | |
| Washroom Type 12 | 0 |
| Total Area: | 0.00 |
| Sprinklers: | Secu |
| Washrooms: | 2 |
| Heat Type: | Forced Air |
| Central Air Conditioning: | Central Air |
| Elevator Lift: | True |
$
%
Years
This calculator is for demonstration purposes only. Always consult a professional
financial advisor before making personal financial decisions.
| Although the information displayed is believed to be accurate, no warranties or representations are made of any kind. |
| ROYAL LEPAGE TERREQUITY REALTY |
- Listing -1 of 0
|
|

Gaurang Shah
Licenced Realtor
Dir:
416-841-0587
Bus:
905-458-7979
Fax:
905-458-1220
| Book Showing | Email a Friend |
Jump To:
At a Glance:
| Type: | Com - Condo Apartment |
| Area: | Toronto |
| Municipality: | Toronto C13 |
| Neighbourhood: | Banbury-Don Mills |
| Style: | Apartment |
| Lot Size: | x 0.00() |
| Approximate Age: | |
| Tax: | $4,037.62 |
| Maintenance Fee: | $1,610 |
| Beds: | 2 |
| Baths: | 2 |
| Garage: | 1 |
| Fireplace: | N |
| Air Conditioning: | |
| Pool: |
Locatin Map:
Payment Calculator:

Listing added to your favorite list
Looking for resale homes?

By agreeing to Terms of Use, you will have ability to search up to 310222 listings and access to richer information than found on REALTOR.ca through my website.


