$849,900
Available - For Sale
Listing ID: X11938369
32 Forest Valley Cres , Hamilton, L9H 0A7, Ontario
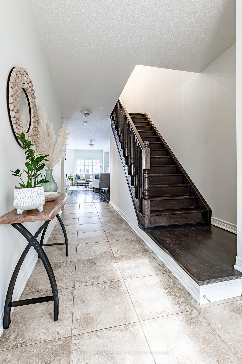
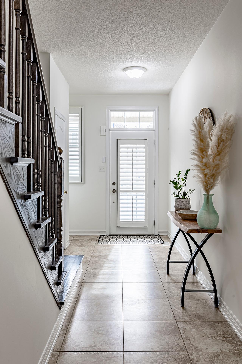
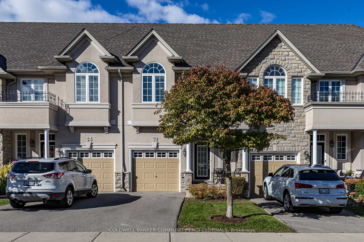
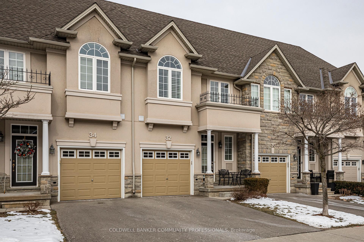
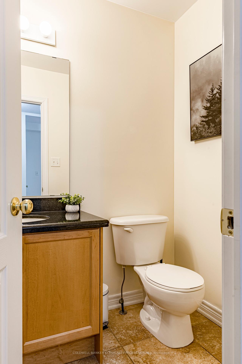
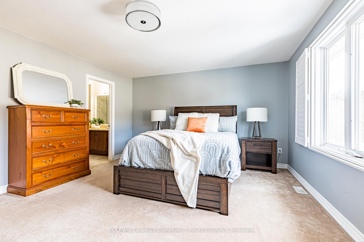
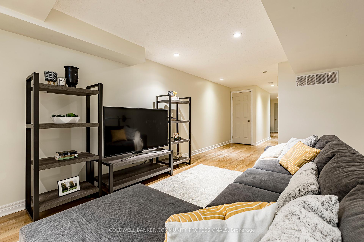
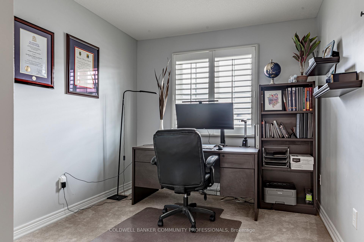
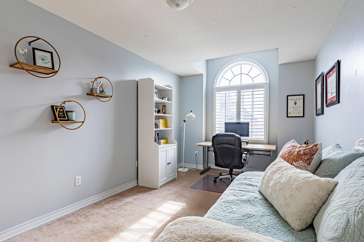
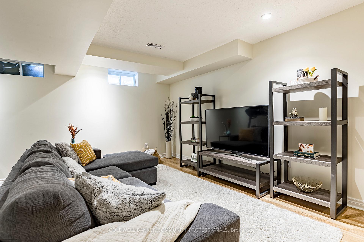
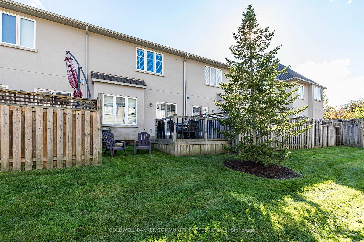
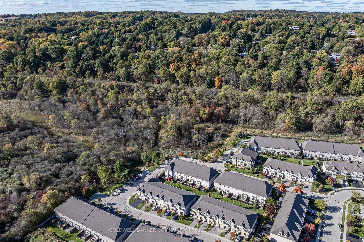
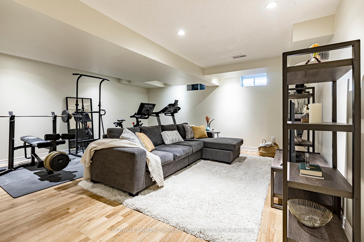
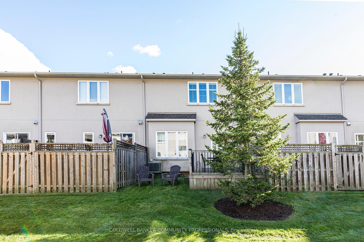
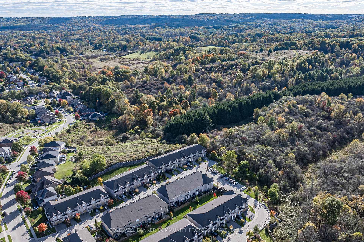
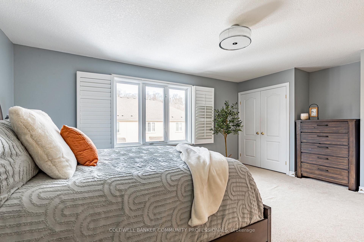
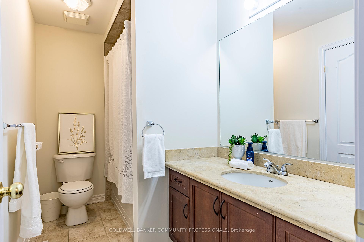
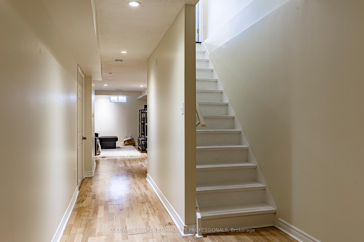
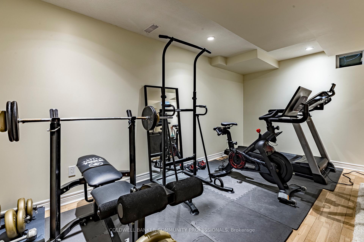
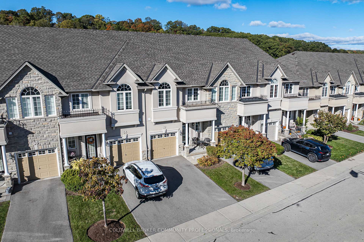
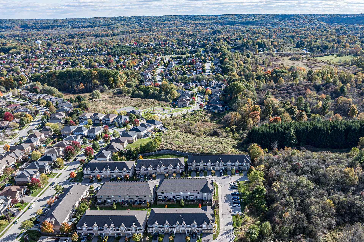
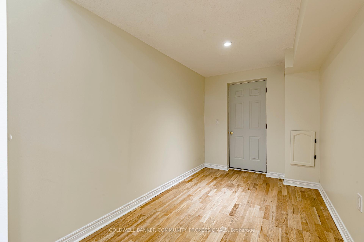
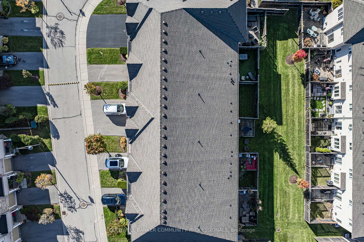
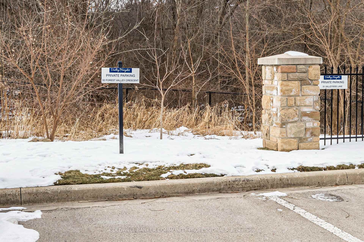
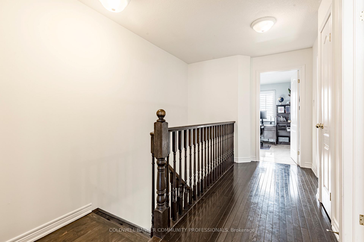
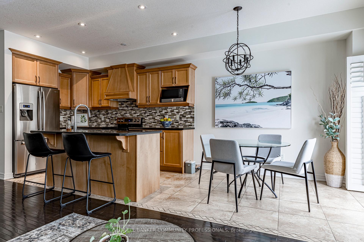
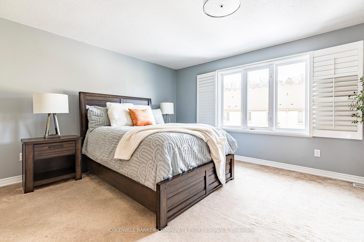
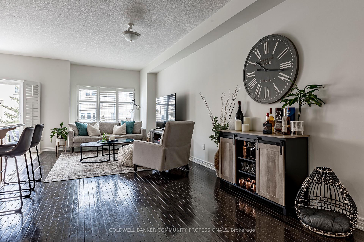
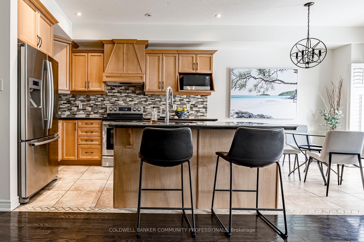
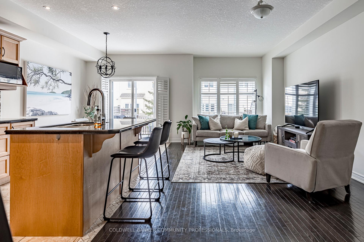
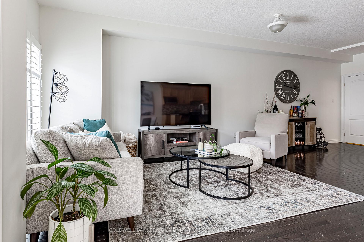
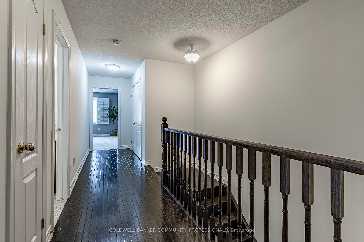
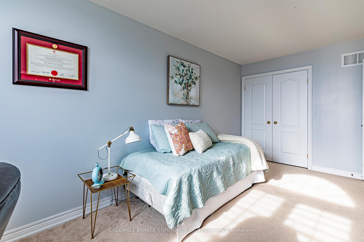
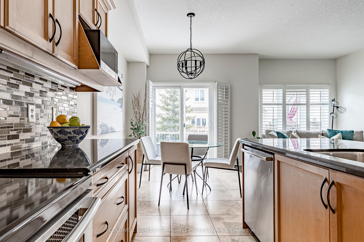
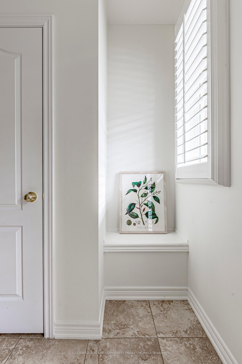
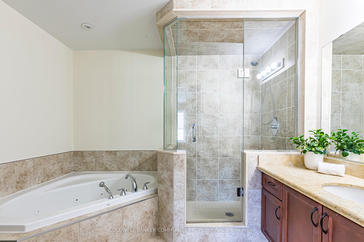
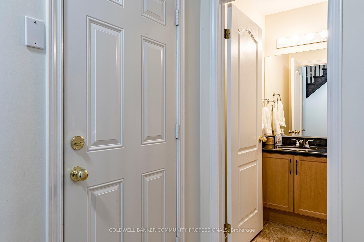
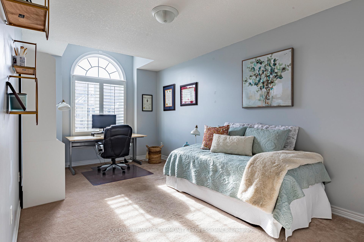
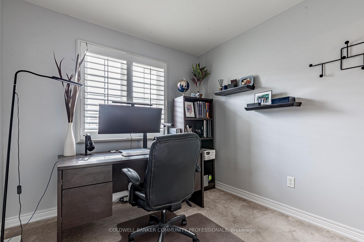







































| Welcome to 32 Forest Valley Cres, located in the sought-after Valley Heights townhomes of Dundas. Nestled along the escarpment, these executive homes are surrounded by scenic views & amenities. Large windows shine natural light through the open floorplan. Features such as hardwood floors, S/S appliances, 2pc bath, & access to the backyard/deck are just a few of the main lvl highlights. Upstairs, you will find 3 bdrms, inc. the spacious primary with 4 pc ensuite (w/soaker tub), as well as a shared 4pc bath, & laundry. Downstairs, the fully finished basement is carpet-free, making it ideal for a rec room, home gym, teen retreat or home office. Not only does the home have plenty storage but also plenty of parking as it is one of the few that, in addition to the garage & driveway, has a 3rd owned parking spot. Enjoy the luxury of property maintenance as both snow removal & lawn care are inc. in condo fees. When it comes to the location, it is not just the beauty but also convenience that makes this neighbourhood so desirable. Near schools, parks, recreation, amenities, and transit, t is a place you can enjoy through all stages of life. Don't miss out, your next chapter starts here. |
| Price | $849,900 |
| Taxes: | $5325.00 |
| Maintenance Fee: | 464.92 |
| Address: | 32 Forest Valley Cres , Hamilton, L9H 0A7, Ontario |
| Province/State: | Ontario |
| Condo Corporation No | WSCC |
| Level | 1 |
| Unit No | 16 |
| Directions/Cross Streets: | Newcombe/Forest Valley Cres |
| Rooms: | 7 |
| Bedrooms: | 3 |
| Bedrooms +: | |
| Kitchens: | 1 |
| Family Room: | Y |
| Basement: | Finished, Full |
| Level/Floor | Room | Length(ft) | Width(ft) | Descriptions | |
| Room 1 | Main | Kitchen | 8 | 10.99 | Tile Floor |
| Room 2 | Main | Dining | 7.9 | 10.33 | Tile Floor |
| Room 3 | Main | Living | 10.59 | 26.57 | Hardwood Floor |
| Room 4 | Main | Bathroom | 4.82 | 6.07 | 2 Pc Bath |
| Room 5 | 2nd | Prim Bdrm | 18.76 | 13.91 | His/Hers Closets |
| Room 6 | 2nd | Bathroom | 10.17 | 8.27 | 4 Pc Ensuite |
| Room 7 | 2nd | Br | 9.74 | 18.76 | |
| Room 8 | 2nd | Br | 8.76 | 11.58 | |
| Room 9 | 2nd | Laundry | 3.67 | 7.35 | |
| Room 10 | Bsmt | Rec | 17.74 | 23.91 | |
| Room 11 | Bsmt | Utility | 8.17 | 4.82 |
| Washroom Type | No. of Pieces | Level |
| Washroom Type 1 | 2 | Main |
| Washroom Type 2 | 4 | 2nd |
| Approximatly Age: | 16-30 |
| Property Type: | Condo Townhouse |
| Style: | 2-Storey |
| Exterior: | Stone, Stucco/Plaster |
| Garage Type: | Attached |
| Garage(/Parking)Space: | 1.00 |
| Drive Parking Spaces: | 2 |
| Park #1 | |
| Parking Type: | Owned |
| Exposure: | S |
| Balcony: | None |
| Locker: | None |
| Pet Permited: | Restrict |
| Approximatly Age: | 16-30 |
| Approximatly Square Footage: | 1600-1799 |
| Property Features: | Golf, Grnbelt/Conserv, Park, Public Transit, Ravine, Rec Centre |
| Maintenance: | 464.92 |
| Common Elements Included: | Y |
| Parking Included: | Y |
| Building Insurance Included: | Y |
| Fireplace/Stove: | N |
| Heat Source: | Gas |
| Heat Type: | Forced Air |
| Central Air Conditioning: | Central Air |
| Central Vac: | N |
| Laundry Level: | Upper |
| Ensuite Laundry: | Y |
$
%
Years
This calculator is for demonstration purposes only. Always consult a professional
financial advisor before making personal financial decisions.
| Although the information displayed is believed to be accurate, no warranties or representations are made of any kind. |
| COLDWELL BANKER COMMUNITY PROFESSIONALS |
- Listing -1 of 0
|
|

Gaurang Shah
Licenced Realtor
Dir:
416-841-0587
Bus:
905-458-7979
Fax:
905-458-1220
| Virtual Tour | Book Showing | Email a Friend |
Jump To:
At a Glance:
| Type: | Condo - Condo Townhouse |
| Area: | Hamilton |
| Municipality: | Hamilton |
| Neighbourhood: | Dundas |
| Style: | 2-Storey |
| Lot Size: | x () |
| Approximate Age: | 16-30 |
| Tax: | $5,325 |
| Maintenance Fee: | $464.92 |
| Beds: | 3 |
| Baths: | 3 |
| Garage: | 1 |
| Fireplace: | N |
| Air Conditioning: | |
| Pool: |
Locatin Map:
Payment Calculator:

Listing added to your favorite list
Looking for resale homes?

By agreeing to Terms of Use, you will have ability to search up to 310222 listings and access to richer information than found on REALTOR.ca through my website.


