$629,900
Available - For Sale
Listing ID: C11948857
255 Richmond St East , Unit 220, Toronto, M5A 4T7, Ontario
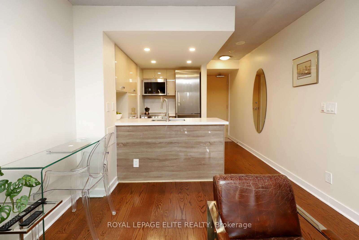
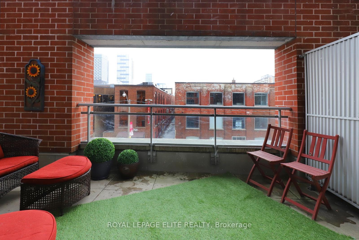
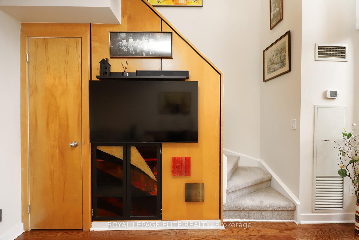
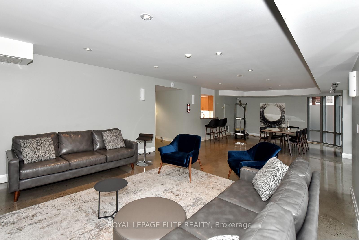
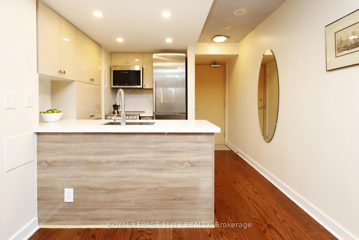
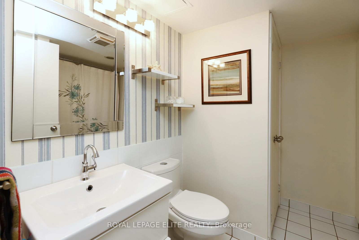
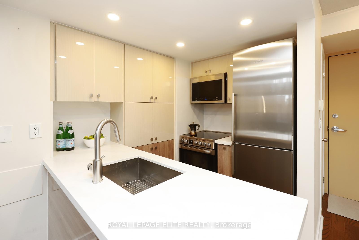
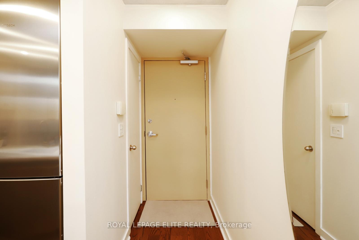
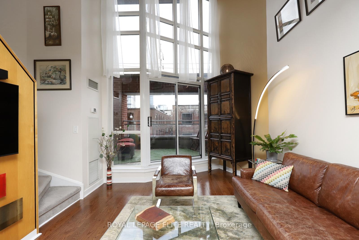
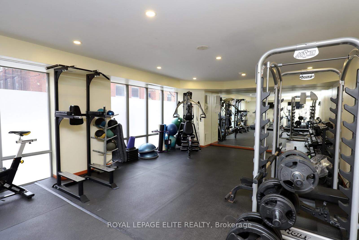
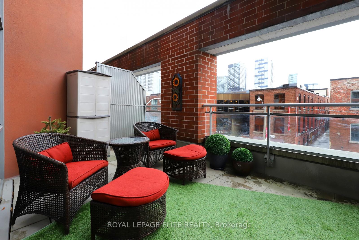
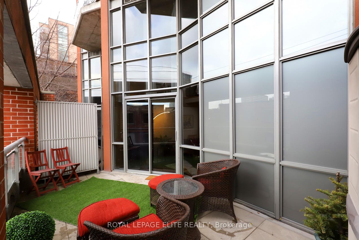
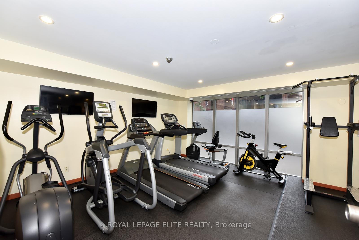
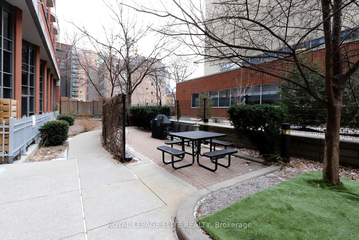
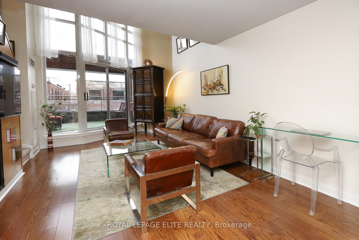
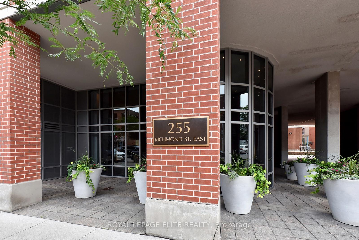
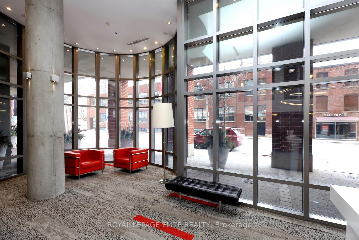
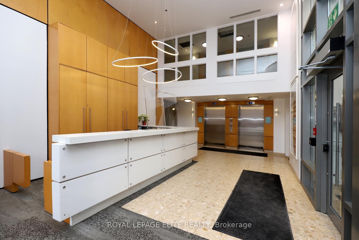
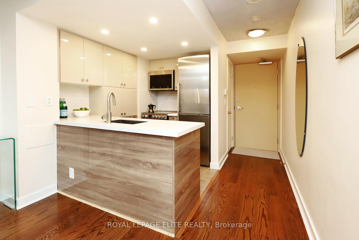
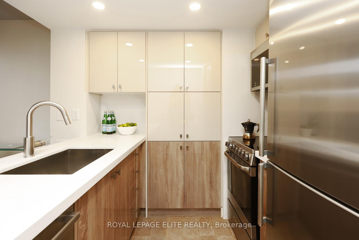
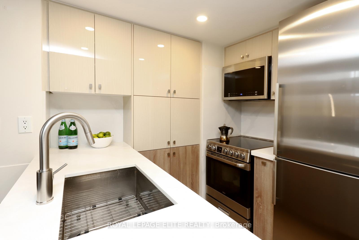
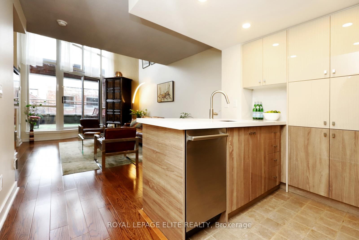
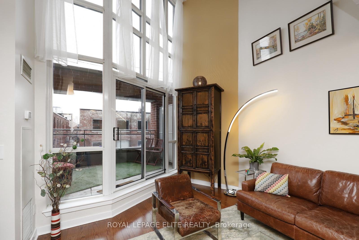
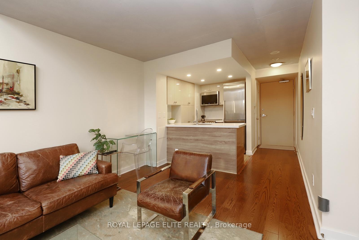
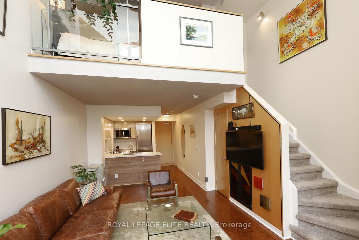
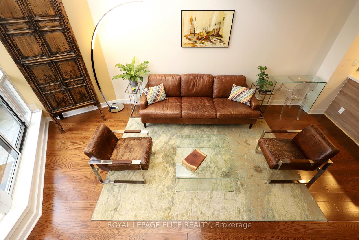
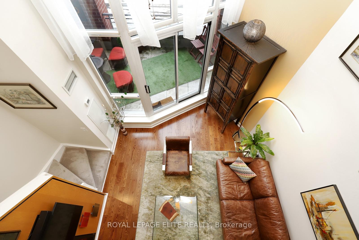
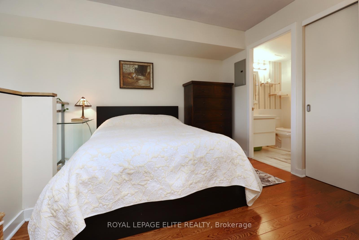
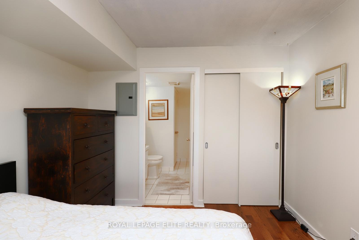
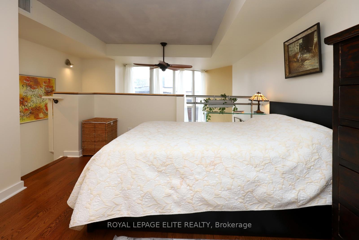
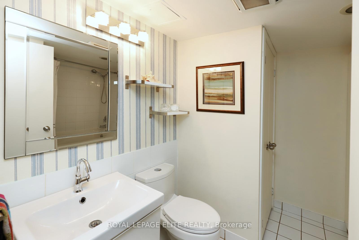
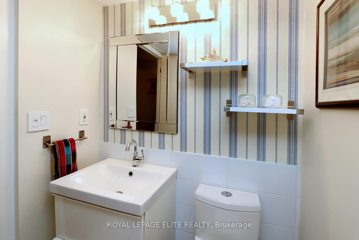
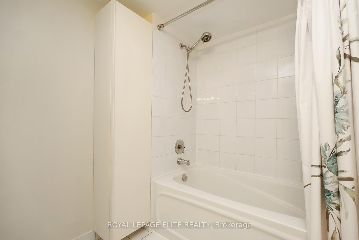
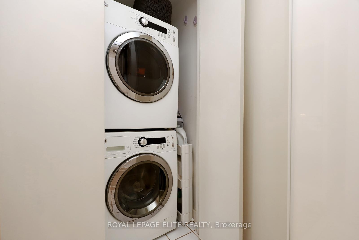
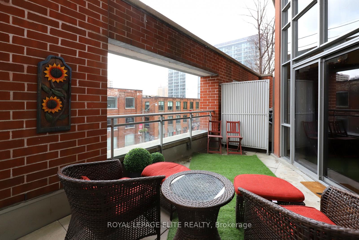
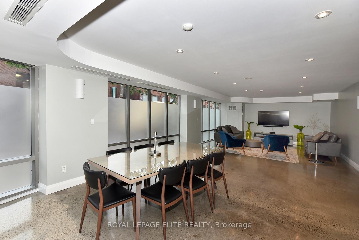
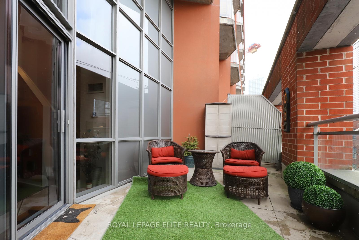
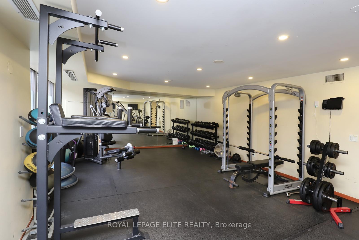
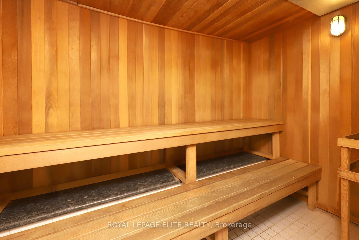
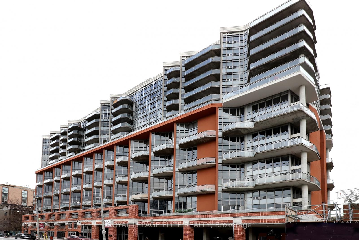








































| Welcome to Space Lofts! Experience true loft living in this stunning two-storey, 1-bedroom unit featuring exposed concrete and impressive 17' windows that fill the space with natural light. This modern loft boasts an open-concept living & dining area, that opens up to an oversized, private terrace. This unit also has engineered hardwood floors, brand new kitchen cabinets with sleek quartz countertops & new stainless steel appliances. The primary bedroom retreat on the upper level offers a double closet, ensuite 4-piece bath with a large closet with stackable washer & dryer. This well-managed building is ideally located within walking distance to St. Lawrence Market, the Distillery District, Eaton Centre, George Brown College, Financial district, and steps to transit. Pet friendly, mid-rise building features low condo fees that include heat, hydro, and water! **EXTRAS** 24 hr concierge, guest suite, party room, meeting room, gym, sauna, visitor parking, & bike storage. |
| Price | $629,900 |
| Taxes: | $2346.15 |
| Maintenance Fee: | 518.25 |
| Address: | 255 Richmond St East , Unit 220, Toronto, M5A 4T7, Ontario |
| Province/State: | Ontario |
| Condo Corporation No | TSCC |
| Level | 3 |
| Unit No | 20 |
| Locker No | A 42 |
| Directions/Cross Streets: | Jarvis/Sherbourne |
| Rooms: | 4 |
| Bedrooms: | 1 |
| Bedrooms +: | |
| Kitchens: | 1 |
| Family Room: | N |
| Basement: | None |
| Level/Floor | Room | Length(ft) | Width(ft) | Descriptions | |
| Room 1 | Main | Living | 16.56 | 11.09 | Hardwood Floor, Combined W/Dining, W/O To Terrace |
| Room 2 | Main | Dining | 16.56 | 11.09 | Hardwood Floor, Combined W/Living |
| Room 3 | Main | Kitchen | 9.61 | 7.12 | Stainless Steel Appl, Quartz Counter |
| Room 4 | 2nd | Br | 9.81 | 9.61 | O/Looks Living, Hardwood Floor, 4 Pc Ensuite |
| Washroom Type | No. of Pieces | Level |
| Washroom Type 1 | 4 | 2nd |
| Property Type: | Condo Apt |
| Style: | Loft |
| Exterior: | Brick, Concrete |
| Garage Type: | Underground |
| Garage(/Parking)Space: | 0.00 |
| Drive Parking Spaces: | 0 |
| Park #1 | |
| Parking Type: | None |
| Exposure: | N |
| Balcony: | Terr |
| Locker: | Owned |
| Pet Permited: | Restrict |
| Approximatly Square Footage: | 600-699 |
| Maintenance: | 518.25 |
| CAC Included: | Y |
| Hydro Included: | Y |
| Water Included: | Y |
| Common Elements Included: | Y |
| Heat Included: | Y |
| Building Insurance Included: | Y |
| Fireplace/Stove: | N |
| Heat Source: | Gas |
| Heat Type: | Forced Air |
| Central Air Conditioning: | Central Air |
| Central Vac: | N |
| Ensuite Laundry: | Y |
$
%
Years
This calculator is for demonstration purposes only. Always consult a professional
financial advisor before making personal financial decisions.
| Although the information displayed is believed to be accurate, no warranties or representations are made of any kind. |
| ROYAL LEPAGE ELITE REALTY |
- Listing -1 of 0
|
|

Gaurang Shah
Licenced Realtor
Dir:
416-841-0587
Bus:
905-458-7979
Fax:
905-458-1220
| Virtual Tour | Book Showing | Email a Friend |
Jump To:
At a Glance:
| Type: | Condo - Condo Apt |
| Area: | Toronto |
| Municipality: | Toronto |
| Neighbourhood: | Moss Park |
| Style: | Loft |
| Lot Size: | x () |
| Approximate Age: | |
| Tax: | $2,346.15 |
| Maintenance Fee: | $518.25 |
| Beds: | 1 |
| Baths: | 1 |
| Garage: | 0 |
| Fireplace: | N |
| Air Conditioning: | |
| Pool: |
Locatin Map:
Payment Calculator:

Listing added to your favorite list
Looking for resale homes?

By agreeing to Terms of Use, you will have ability to search up to 310222 listings and access to richer information than found on REALTOR.ca through my website.


