$699,900
Available - For Sale
Listing ID: C11954948
158 Front St East , Unit 1611, Toronto, M5A 0K9, Ontario

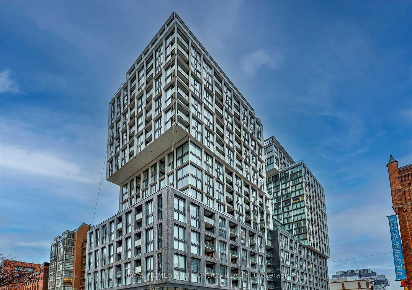
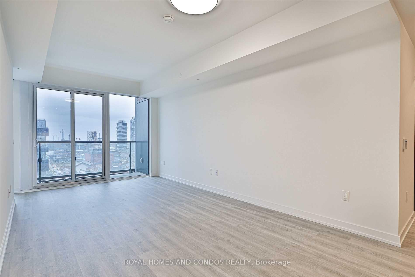
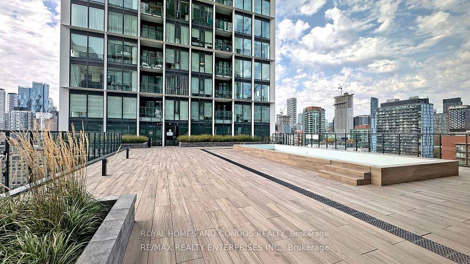
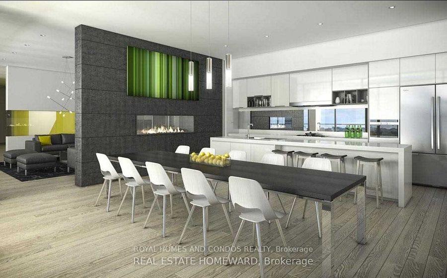
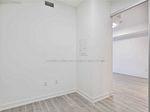
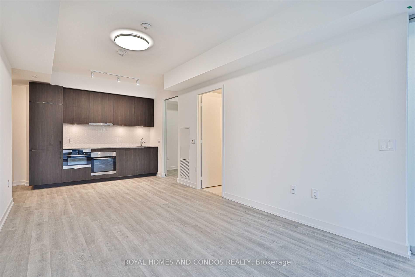
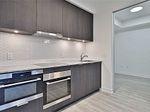
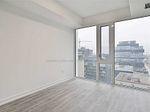
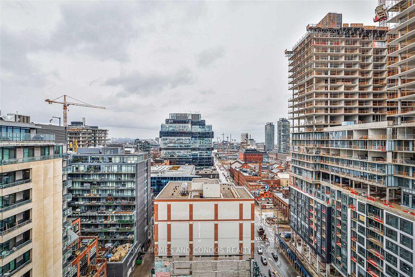
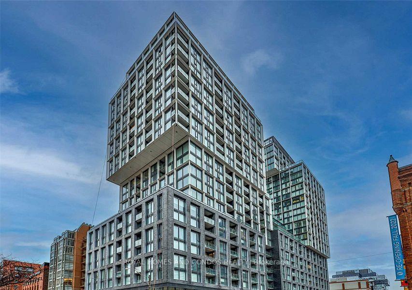
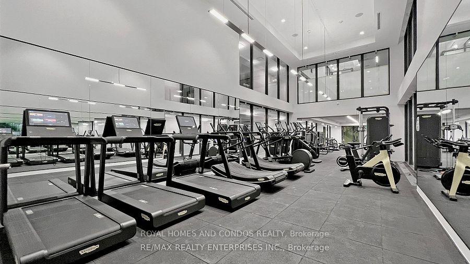
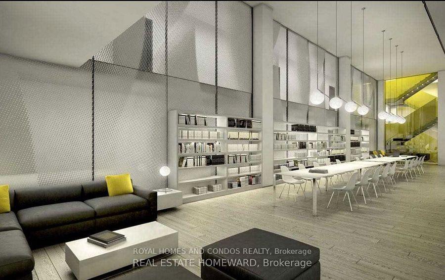
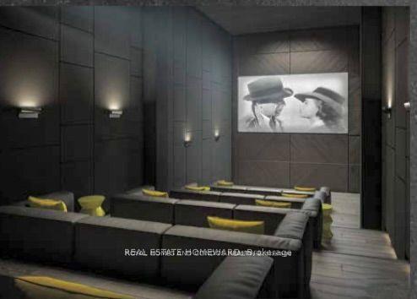
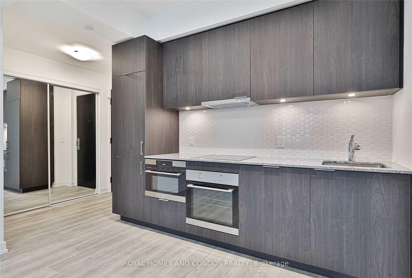
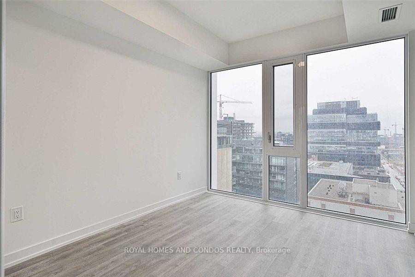
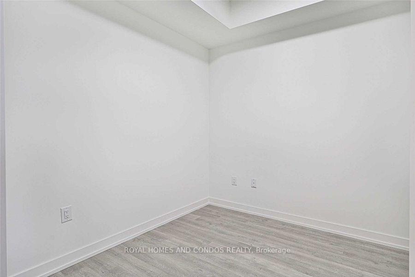
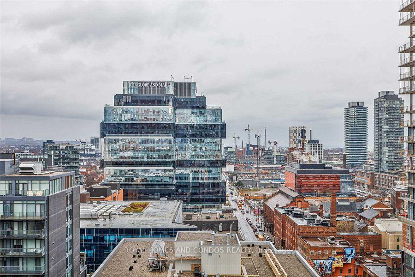

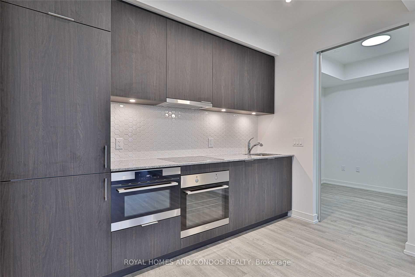
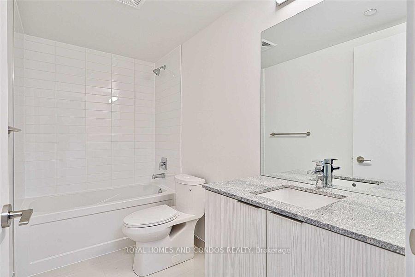

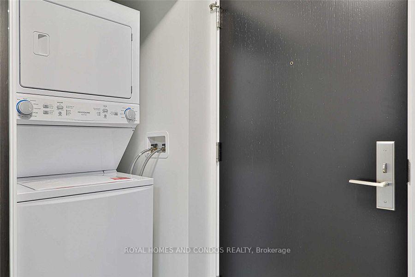
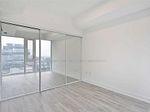
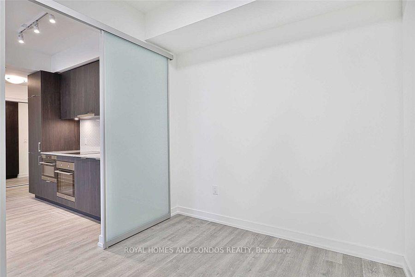
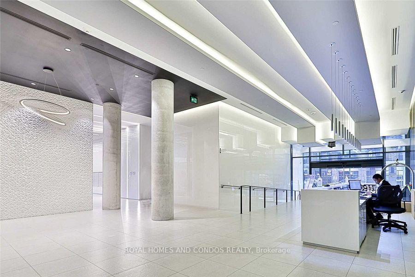
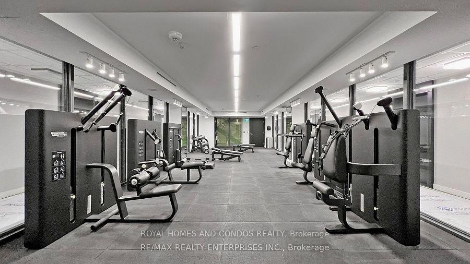
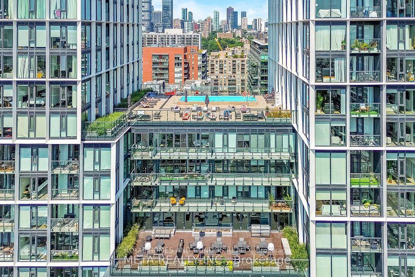
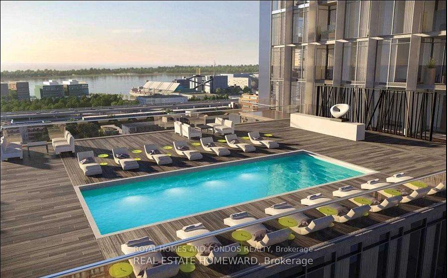
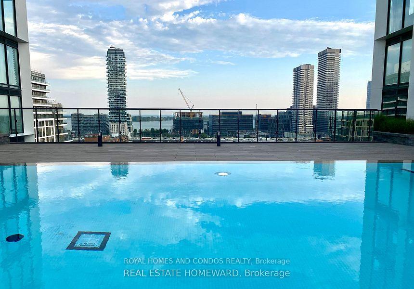
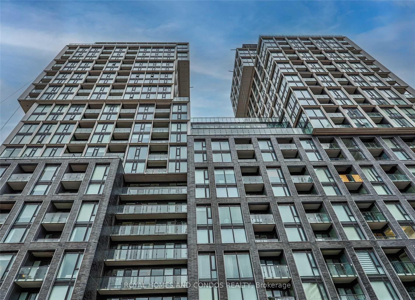
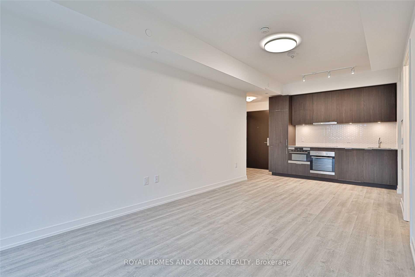
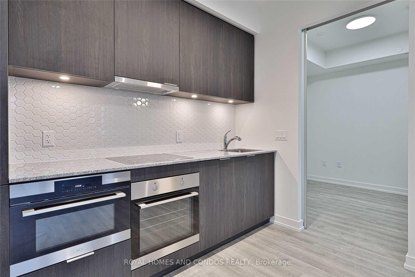
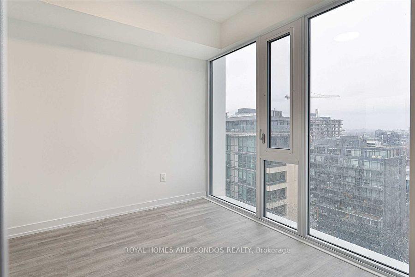
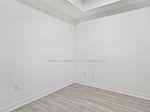
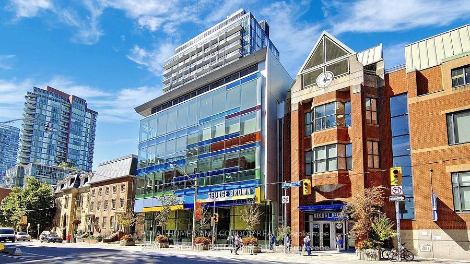




































| High floor 1+den (with sliding door) condo at St.Lawrence condos! This immaculate 645 sq ft plus balcony condo has floor to ceiling windows, and lots of natural light. This is the location you want in your downtown home, no need to deal with Gardiner or west end closures! Modern building offers 24-Hour Concierge, Rooftop Outdoor Pool & Sundeck, 2 floor Gym, Party Room, Guest Suites, Yoga Studio, Party Room, Pet Spa, and Theatre. Livable layout that can be used as a 2 bedroom, with Quartz Countertops, Porcelain Backsplash, Under-Cabinet Lighting, Integrated Kitchen Appliances W/ Glass Cooktop, built in Stainless Steel Microwave And Oven. Short walk to St. Lawrence market, Union station, Sugar beach, George brown college, and more. TTC streetcar is steps away! Bike lanes and bike share locations make getting around the city a breeze! 100 WALK SCORE! 100 RIDER SCORE! 99 BIKE SCORE! Maintenance fees include unlimited high speed internet! **EXTRAS** 24 hours notice required for showings, tenant has signed n11 to leave March 31/2025. |
| Price | $699,900 |
| Taxes: | $2850.00 |
| Maintenance Fee: | 518.81 |
| Address: | 158 Front St East , Unit 1611, Toronto, M5A 0K9, Ontario |
| Province/State: | Ontario |
| Condo Corporation No | tscp |
| Level | 16 |
| Unit No | 1611 |
| Directions/Cross Streets: | front and sherbourne |
| Rooms: | 5 |
| Bedrooms: | 1 |
| Bedrooms +: | 1 |
| Kitchens: | 1 |
| Family Room: | N |
| Basement: | None |
| Level/Floor | Room | Length(ft) | Width(ft) | Descriptions | |
| Room 1 | Main | Living | 21.81 | 10.59 | Combined W/Dining |
| Room 2 | Main | Dining | 21.81 | 10.59 | Combined W/Living |
| Room 3 | Main | Prim Bdrm | 11.15 | 9.68 | |
| Room 4 | Main | Den | 9.15 | 8.76 |
| Washroom Type | No. of Pieces | Level |
| Washroom Type 1 | 4 | Main |
| Property Type: | Condo Apt |
| Style: | Apartment |
| Exterior: | Brick, Concrete |
| Garage Type: | None |
| Garage(/Parking)Space: | 0.00 |
| Drive Parking Spaces: | 0 |
| Park #1 | |
| Parking Type: | None |
| Exposure: | E |
| Balcony: | Open |
| Locker: | None |
| Pet Permited: | Restrict |
| Approximatly Square Footage: | 600-699 |
| Building Amenities: | Concierge, Exercise Room, Guest Suites, Outdoor Pool, Rooftop Deck/Garden |
| Property Features: | Hospital, Library, Park, Public Transit, Rec Centre, School |
| Maintenance: | 518.81 |
| CAC Included: | Y |
| Common Elements Included: | Y |
| Heat Included: | Y |
| Building Insurance Included: | Y |
| Fireplace/Stove: | N |
| Heat Source: | Gas |
| Heat Type: | Forced Air |
| Central Air Conditioning: | Central Air |
| Central Vac: | N |
| Laundry Level: | Main |
| Ensuite Laundry: | Y |
$
%
Years
This calculator is for demonstration purposes only. Always consult a professional
financial advisor before making personal financial decisions.
| Although the information displayed is believed to be accurate, no warranties or representations are made of any kind. |
| ROYAL HOMES AND CONDOS REALTY |
- Listing -1 of 0
|
|

Gaurang Shah
Licenced Realtor
Dir:
416-841-0587
Bus:
905-458-7979
Fax:
905-458-1220
| Book Showing | Email a Friend |
Jump To:
At a Glance:
| Type: | Condo - Condo Apt |
| Area: | Toronto |
| Municipality: | Toronto |
| Neighbourhood: | Moss Park |
| Style: | Apartment |
| Lot Size: | x () |
| Approximate Age: | |
| Tax: | $2,850 |
| Maintenance Fee: | $518.81 |
| Beds: | 1+1 |
| Baths: | 1 |
| Garage: | 0 |
| Fireplace: | N |
| Air Conditioning: | |
| Pool: |
Locatin Map:
Payment Calculator:

Listing added to your favorite list
Looking for resale homes?

By agreeing to Terms of Use, you will have ability to search up to 308963 listings and access to richer information than found on REALTOR.ca through my website.


