$799,999
Available - For Sale
Listing ID: C11954956
330 Richmond Stre West , Toronto, M5V 0M4, Toronto
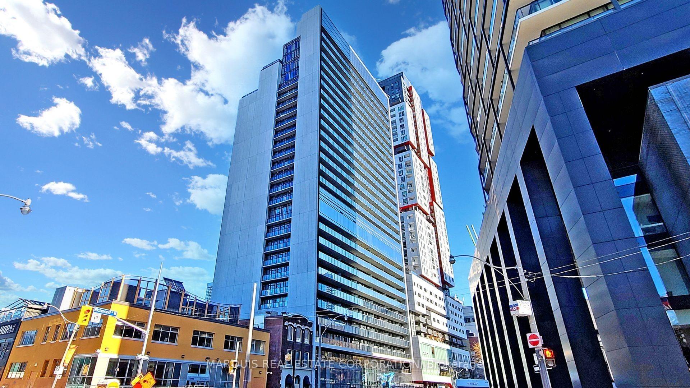
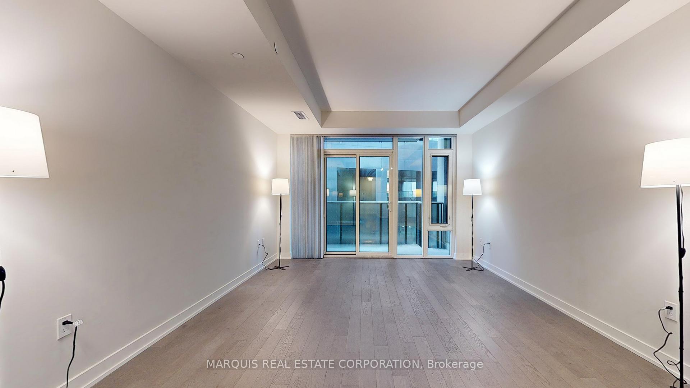
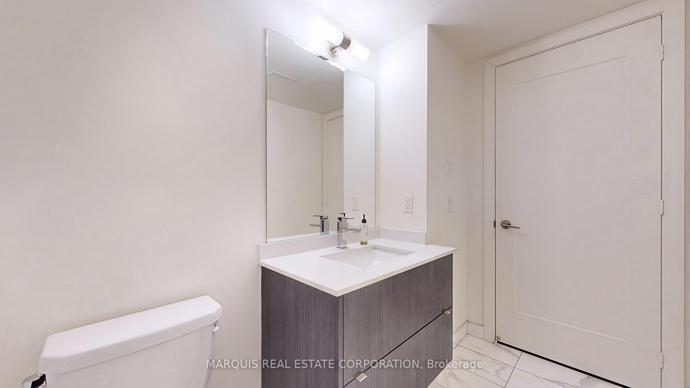
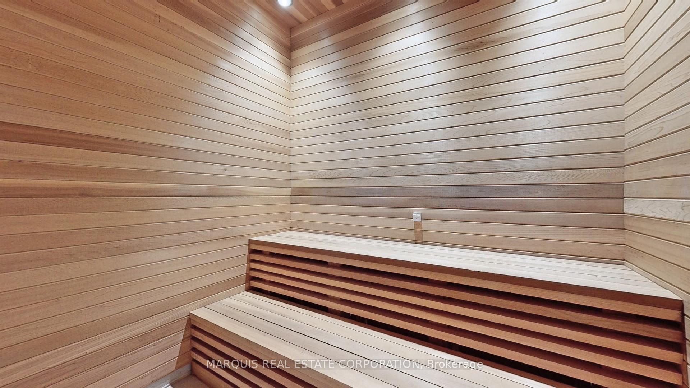
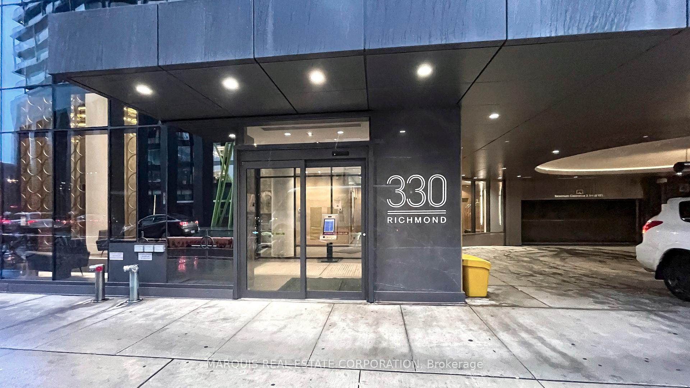
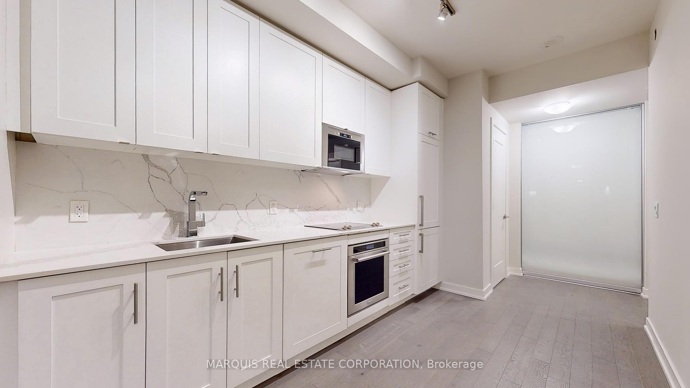
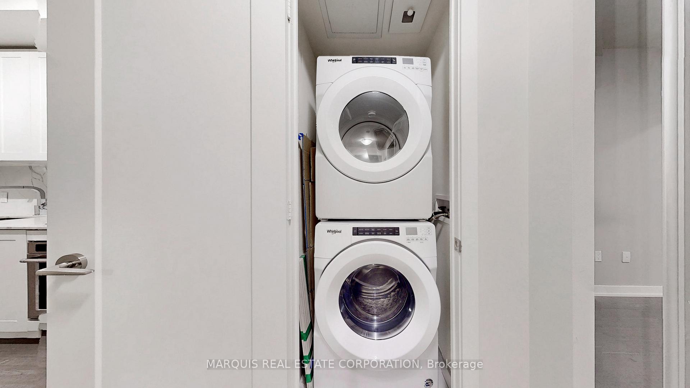
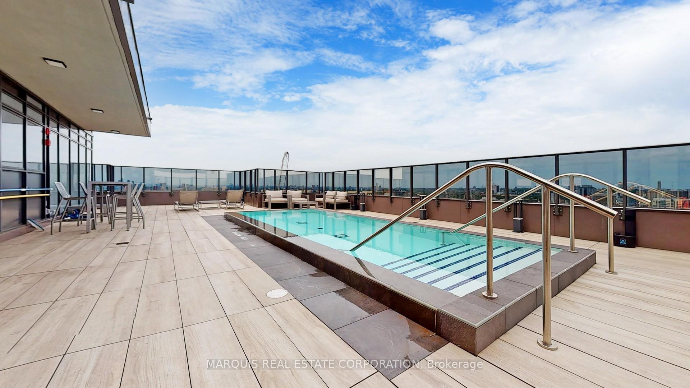
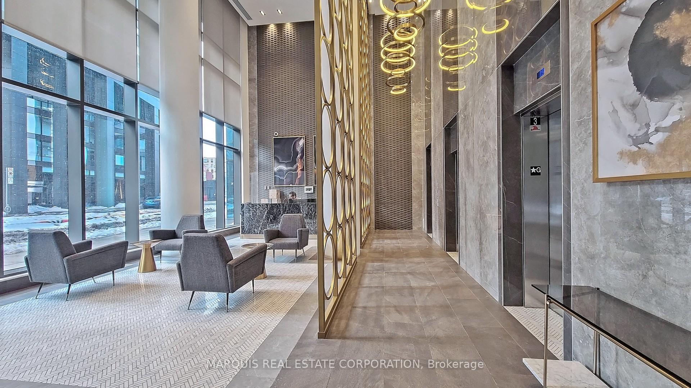
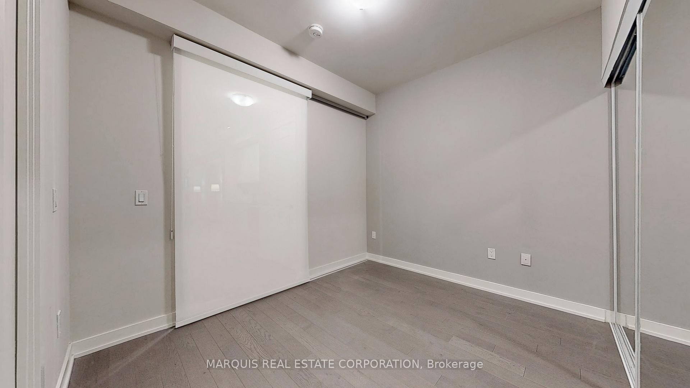
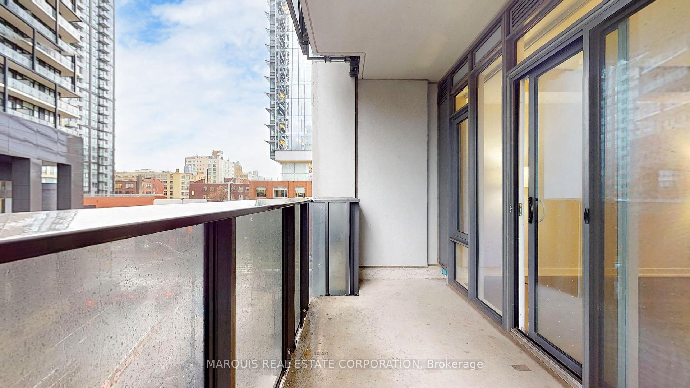
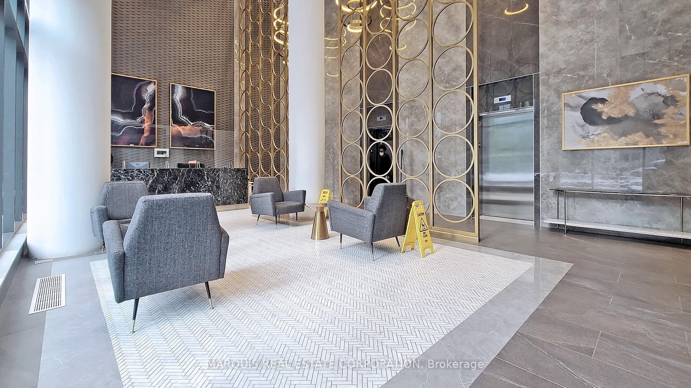
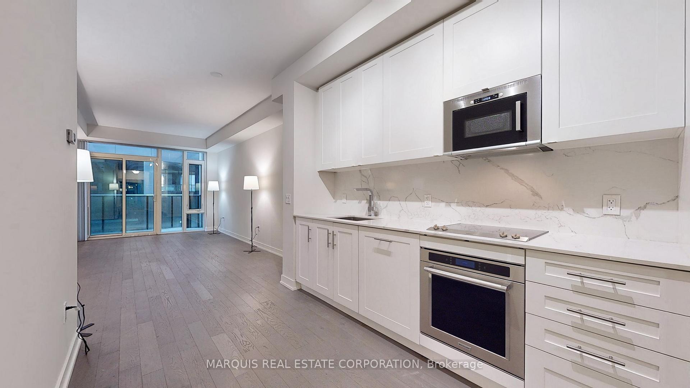
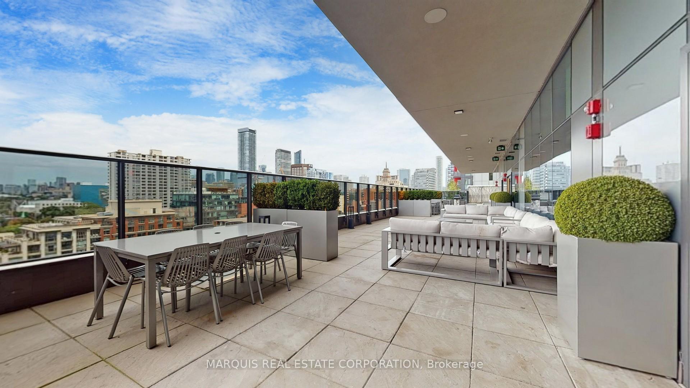














| Experience the epitome of urban living at 330 Richmond Street West, located in the heart of Toronto's vibrant Entertainment District! This modern high-rise condominium offers a perfect blend of luxury, convenience, and style. With suites ranging from cozy studios to spacious layouts, there's a home for every lifestyle. Enjoy top-tier amenities, including a fitness center, rooftop terrace with stunning city views, a party room, and even a pet spa. Step outside and immerse yourself in the dynamic Queen West neighborhood, surrounded by trendy restaurants, boutique shops, and cultural hotspots. Whether you're seeking a chic city residence or an investment opportunity, 330 Richmond delivers unparalleled value and sophistication. Make your mark in one of Toronto's most sought-after addresses330 Richmond Street West awaits you! Discover the charm of city living with this stunning corner 2-bedroom, 1-washroom suite at 330 Richmond Street West, located in Toronto's vibrant Entertainment District! Built by Greenpark, this thoughtfully designed space features an open-concept layout with hardwood flooring throughout and soaring 9' ceilings, offering both style and functionality. Step into a modern kitchen equipped with quartz countertops, a stylish backsplash, upper cabinets, and stainless-steel appliances perfect for culinary enthusiasts. The private terrace provides breathtaking city views, creating the perfect retreat in the heart of the action. |
| Price | $799,999 |
| Taxes: | $3941.24 |
| Occupancy: | Tenant |
| Address: | 330 Richmond Stre West , Toronto, M5V 0M4, Toronto |
| Postal Code: | M5V 0M4 |
| Province/State: | Toronto |
| Directions/Cross Streets: | Richmond St W/Peter Street |
| Level/Floor | Room | Length(ft) | Width(ft) | Descriptions | |
| Room 1 | Main | Prim Bdrm | 33.03 | 29.52 | Laminate, Semi Ensuite |
| Room 2 | Main | Primary B | 33.03 | 29.52 | Laminate, Semi Ensuite |
| Room 3 | Main | Kitchen | 102.96 | 27.13 | Combined w/Dining, Laminate |
| Room 4 | Main | Dining Ro | 63.27 | 41.33 | Combined w/Living, Laminate |
| Room 5 | Main | Living Ro | 4.23 | 41.33 | Combined w/Dining, Laminate, W/O To Balcony |
| Room 6 | Main | Bedroom 2 | 33.36 | 32.05 | Laminate |
| Washroom Type | No. of Pieces | Level |
| Washroom Type 1 | 4 | Main |
| Washroom Type 2 | 4 | Main |
| Washroom Type 3 | 0 | |
| Washroom Type 4 | 0 | |
| Washroom Type 5 | 0 | |
| Washroom Type 6 | 0 | |
| Washroom Type 7 | 4 | Main |
| Washroom Type 8 | 0 | |
| Washroom Type 9 | 0 | |
| Washroom Type 10 | 0 | |
| Washroom Type 11 | 0 | |
| Washroom Type 12 | 4 | Main |
| Washroom Type 13 | 0 | |
| Washroom Type 14 | 0 | |
| Washroom Type 15 | 0 | |
| Washroom Type 16 | 0 | |
| Washroom Type 17 | 4 | Main |
| Washroom Type 18 | 0 | |
| Washroom Type 19 | 0 | |
| Washroom Type 20 | 0 | |
| Washroom Type 21 | 0 | |
| Washroom Type 22 | 4 | Main |
| Washroom Type 23 | 0 | |
| Washroom Type 24 | 0 | |
| Washroom Type 25 | 0 | |
| Washroom Type 26 | 0 |
| Total Area: | 0.00 |
| Washrooms: | 1 |
| Heat Type: | Heat Pump |
| Central Air Conditioning: | Central Air |
$
%
Years
This calculator is for demonstration purposes only. Always consult a professional
financial advisor before making personal financial decisions.
| Although the information displayed is believed to be accurate, no warranties or representations are made of any kind. |
| MARQUIS REAL ESTATE CORPORATION |
- Listing -1 of 0
|
|

Gaurang Shah
Licenced Realtor
Dir:
416-841-0587
Bus:
905-458-7979
Fax:
905-458-1220
| Book Showing | Email a Friend |
Jump To:
At a Glance:
| Type: | Com - Condo Apartment |
| Area: | Toronto |
| Municipality: | Toronto C01 |
| Neighbourhood: | Waterfront Communities C1 |
| Style: | Apartment |
| Lot Size: | x 0.00() |
| Approximate Age: | |
| Tax: | $3,941.24 |
| Maintenance Fee: | $725.71 |
| Beds: | 2 |
| Baths: | 1 |
| Garage: | 0 |
| Fireplace: | N |
| Air Conditioning: | |
| Pool: |
Locatin Map:
Payment Calculator:

Listing added to your favorite list
Looking for resale homes?

By agreeing to Terms of Use, you will have ability to search up to 308963 listings and access to richer information than found on REALTOR.ca through my website.


