$450,000
Available - For Sale
Listing ID: X11953345
125 Livingston Ave , Unit 3, Grimsby, L3M 4S5, Ontario
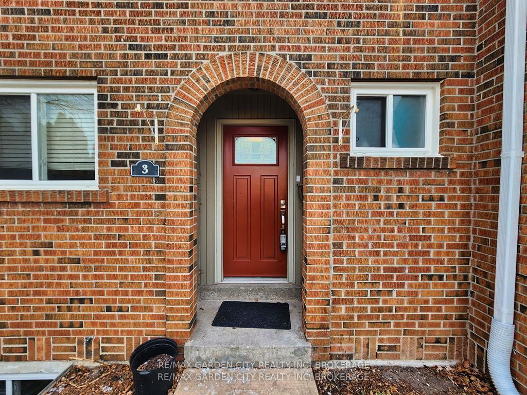
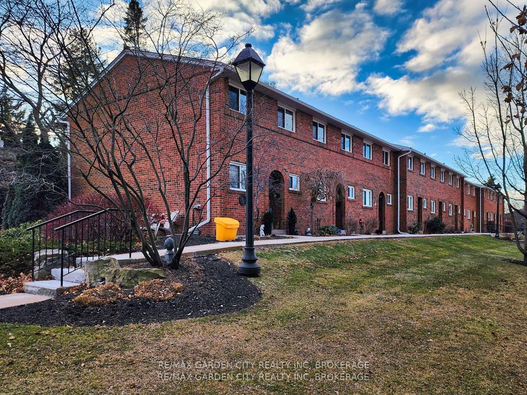
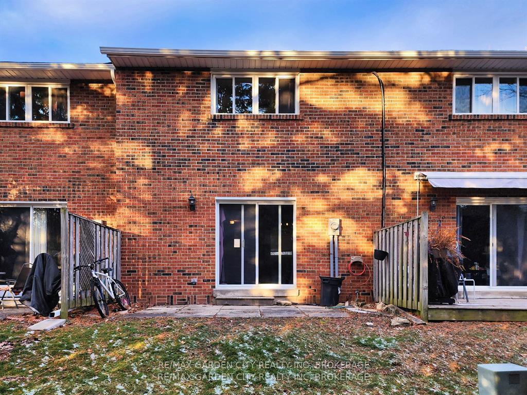
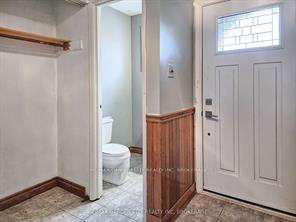
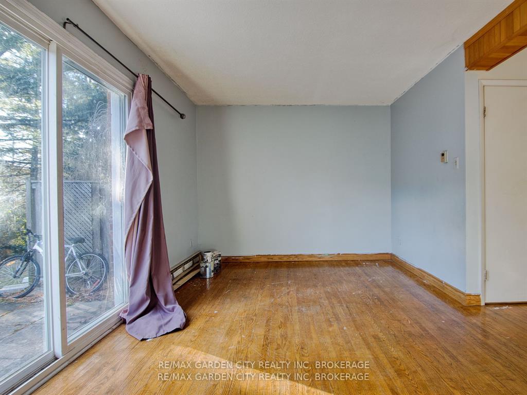
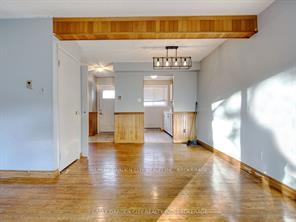

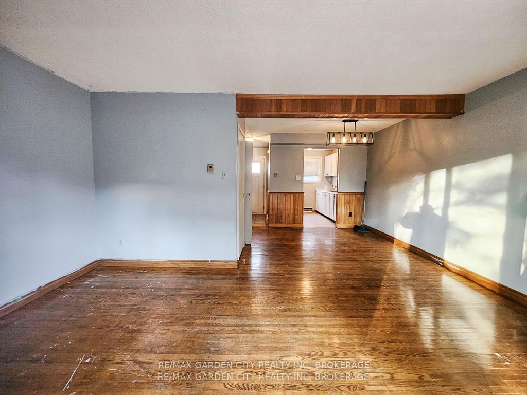
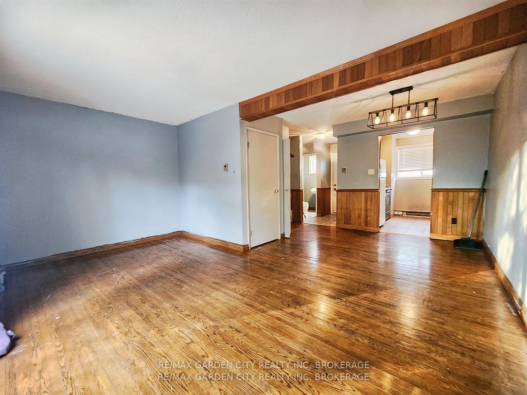
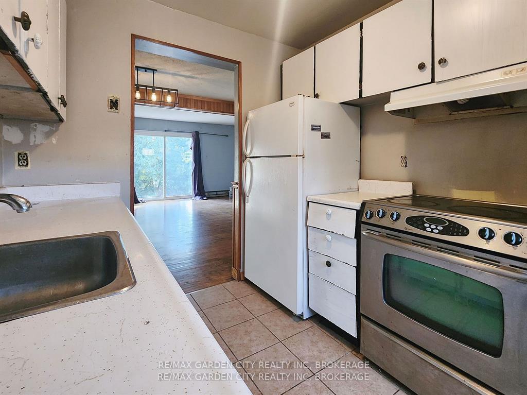
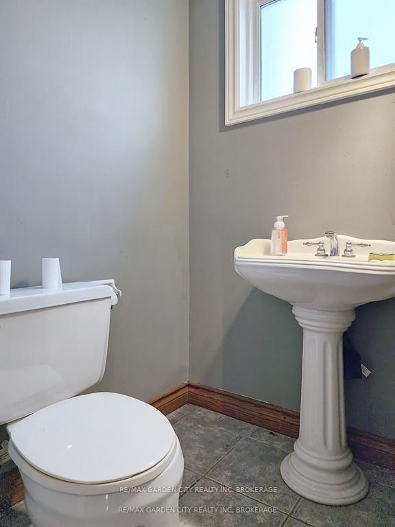
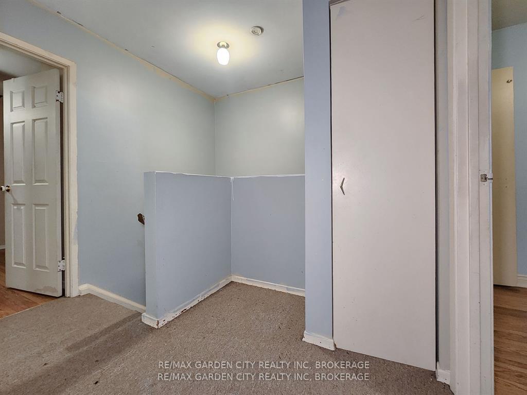
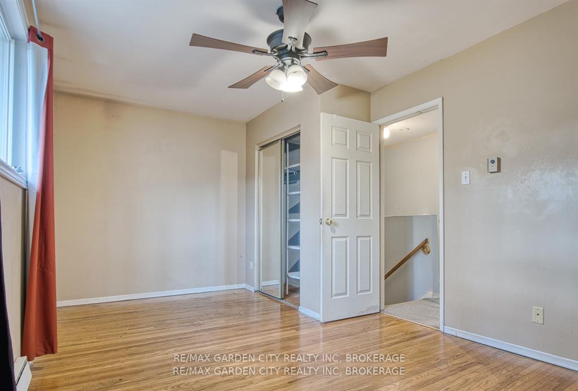
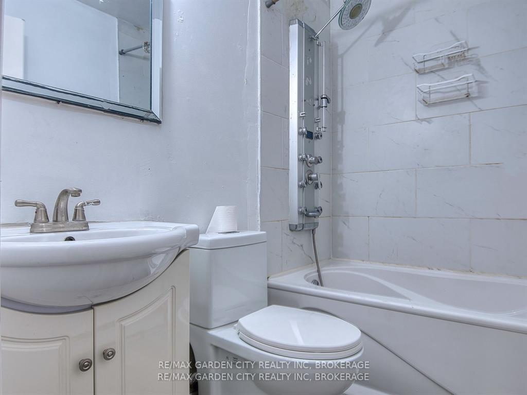
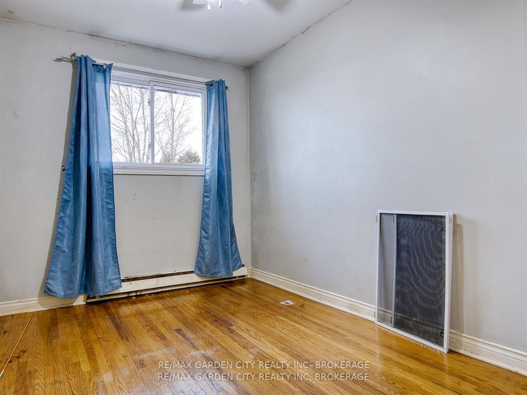

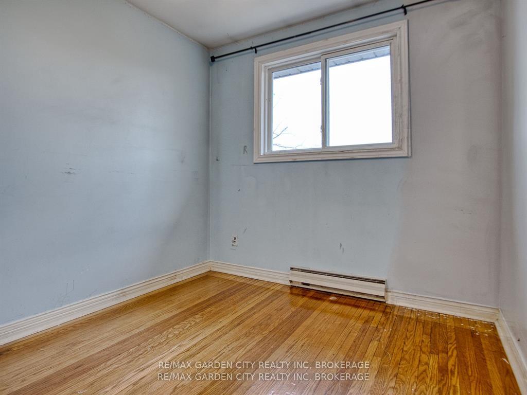
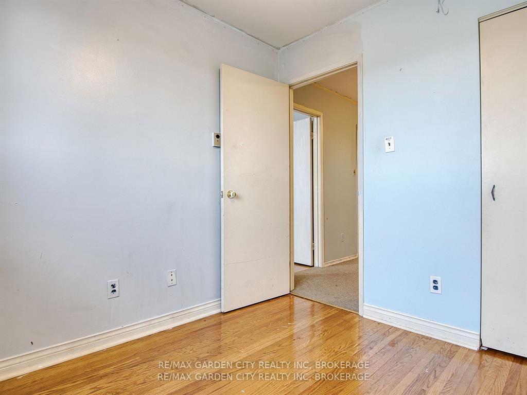
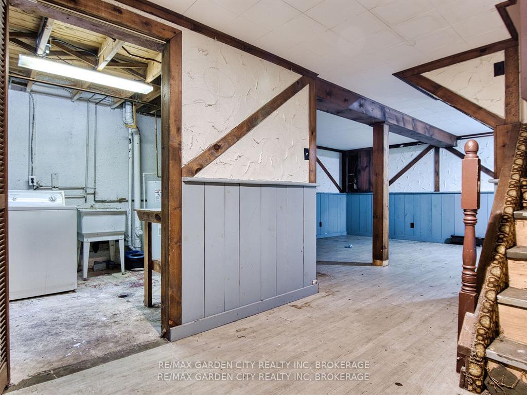
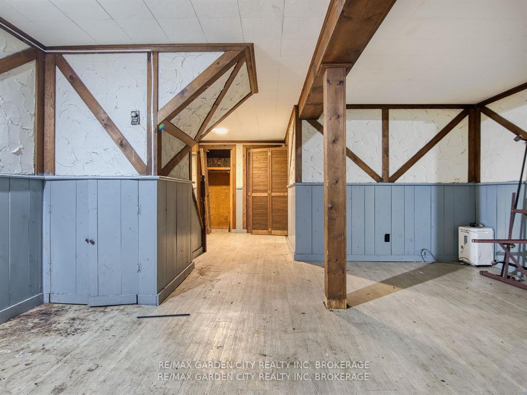




















| Get into the Grimsby market with this charming 3 bedroom townhome. This townhome is filled with natural light and ready for you to make it your own. Walk in to a main floor entrance way and an open concept dining/living area with a patio door opening to a quiet retreat. The main floor also features a perfect guest powder room. Upstairs you'll find 3 spacious bedrooms with a 4pc bathroom recently re-done. Downstairs you'll find a spacious rec room perfect for another bedroom or extending flex space with laundry. Close to the escarpment, walking trails, the highway and the new Costco! Don't wait to get into the Grimsby with this townhome! |
| Price | $450,000 |
| Taxes: | $2299.00 |
| Maintenance Fee: | 400.00 |
| Address: | 125 Livingston Ave , Unit 3, Grimsby, L3M 4S5, Ontario |
| Province/State: | Ontario |
| Condo Corporation No | NNC |
| Level | Lev |
| Unit No | 3 |
| Directions/Cross Streets: | WEST ON LIVINGSTON OFF KARMAN AVENUE |
| Rooms: | 8 |
| Bedrooms: | 3 |
| Bedrooms +: | |
| Kitchens: | 1 |
| Family Room: | Y |
| Basement: | Full, Part Fin |
| Level/Floor | Room | Length(ft) | Width(ft) | Descriptions | |
| Room 1 | Main | Kitchen | 7.97 | 9.02 | |
| Room 2 | Main | Dining | 13.15 | 9.74 | |
| Room 3 | Main | Living | 16.76 | 10.04 | |
| Room 4 | 2nd | Br | 16.63 | 9.97 | |
| Room 5 | 2nd | 2nd Br | 8.27 | 8.69 | |
| Room 6 | 2nd | 3rd Br | 8 | 12.6 | |
| Room 7 | Bsmt | Laundry | 8.43 | 12.33 | |
| Room 8 | Bsmt | Family | 16.04 | 15.48 |
| Washroom Type | No. of Pieces | Level |
| Washroom Type 1 | 2 | |
| Washroom Type 2 | 4 |
| Property Type: | Condo Townhouse |
| Style: | 2-Storey |
| Exterior: | Brick |
| Garage Type: | None |
| Garage(/Parking)Space: | 0.00 |
| Drive Parking Spaces: | 1 |
| Park #1 | |
| Parking Type: | Exclusive |
| Exposure: | W |
| Balcony: | None |
| Locker: | None |
| Pet Permited: | Restrict |
| Approximatly Square Footage: | 900-999 |
| Maintenance: | 400.00 |
| Water Included: | Y |
| Common Elements Included: | Y |
| Parking Included: | Y |
| Building Insurance Included: | Y |
| Fireplace/Stove: | N |
| Heat Source: | Electric |
| Heat Type: | Baseboard |
| Central Air Conditioning: | None |
| Central Vac: | N |
| Ensuite Laundry: | Y |
$
%
Years
This calculator is for demonstration purposes only. Always consult a professional
financial advisor before making personal financial decisions.
| Although the information displayed is believed to be accurate, no warranties or representations are made of any kind. |
| RE/MAX GARDEN CITY REALTY INC, BROKERAGE |
- Listing -1 of 0
|
|

Gaurang Shah
Licenced Realtor
Dir:
416-841-0587
Bus:
905-458-7979
Fax:
905-458-1220
| Book Showing | Email a Friend |
Jump To:
At a Glance:
| Type: | Condo - Condo Townhouse |
| Area: | Niagara |
| Municipality: | Grimsby |
| Neighbourhood: | 541 - Grimsby West |
| Style: | 2-Storey |
| Lot Size: | x () |
| Approximate Age: | |
| Tax: | $2,299 |
| Maintenance Fee: | $400 |
| Beds: | 3 |
| Baths: | 2 |
| Garage: | 0 |
| Fireplace: | N |
| Air Conditioning: | |
| Pool: |
Locatin Map:
Payment Calculator:

Listing added to your favorite list
Looking for resale homes?

By agreeing to Terms of Use, you will have ability to search up to 310222 listings and access to richer information than found on REALTOR.ca through my website.


