$545,000
Available - For Sale
Listing ID: W11956973
41 Markbrook Lane , Unit 1206, Toronto, M9V 5E6, Ontario
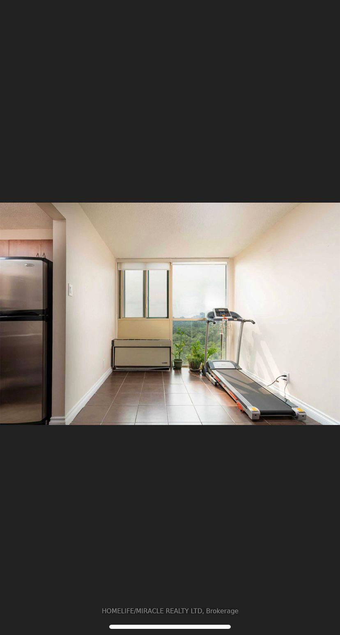
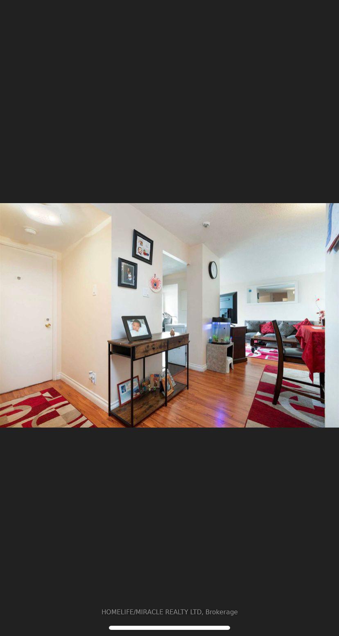
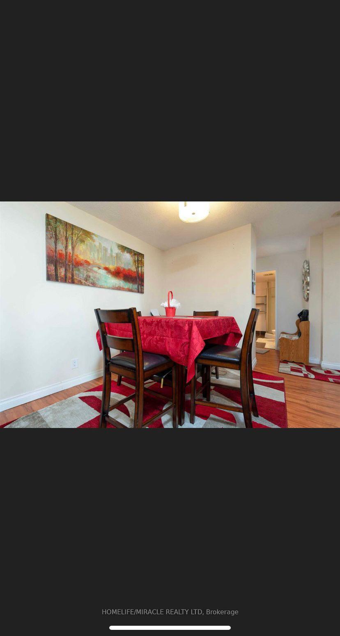
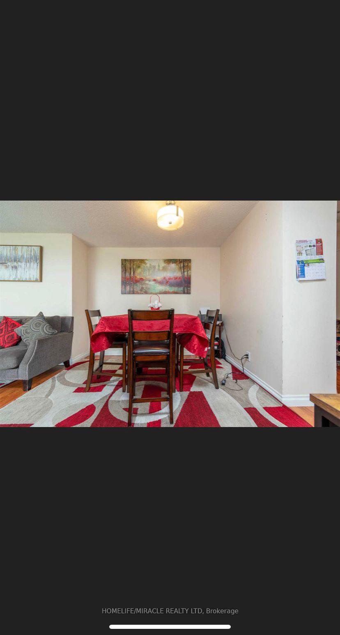
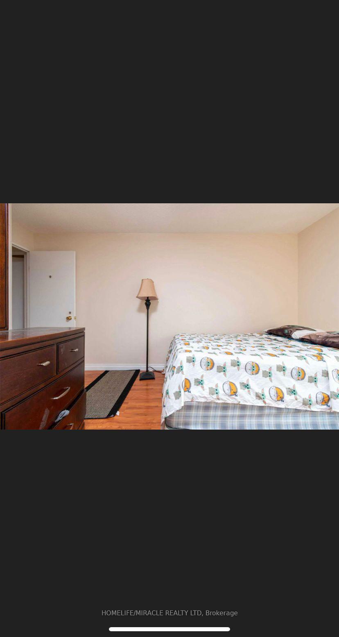
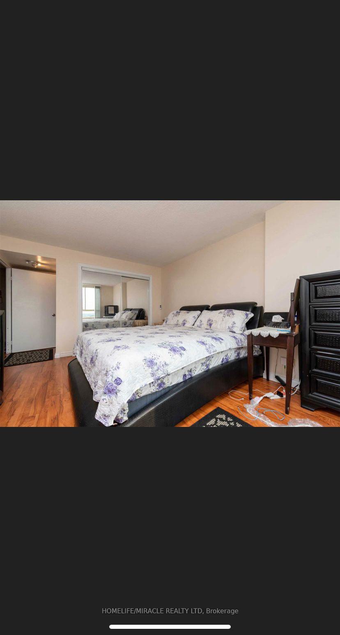
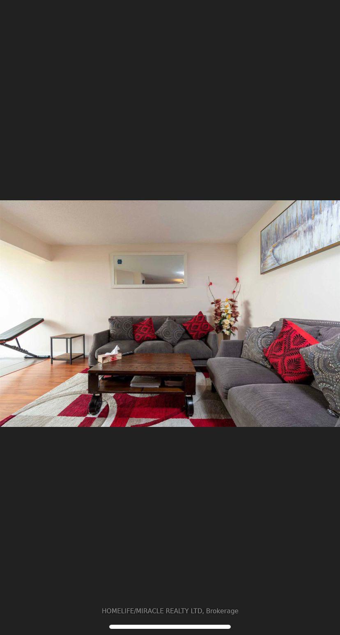
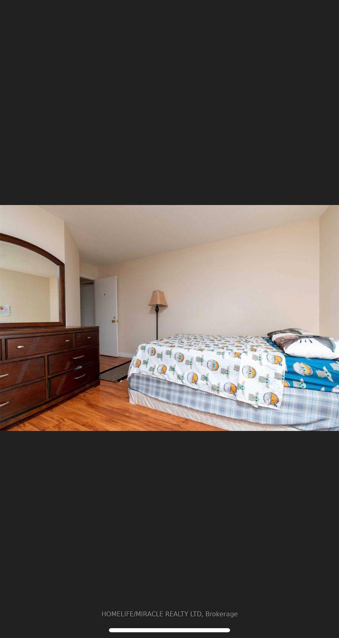
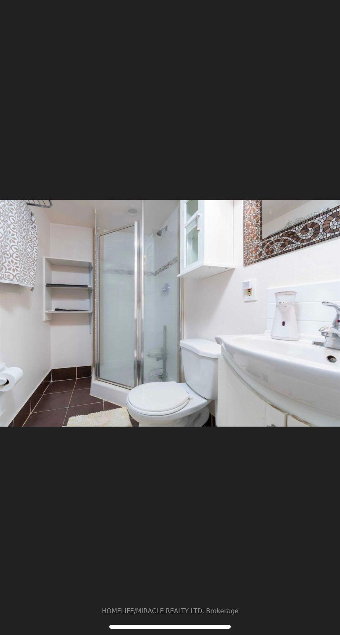
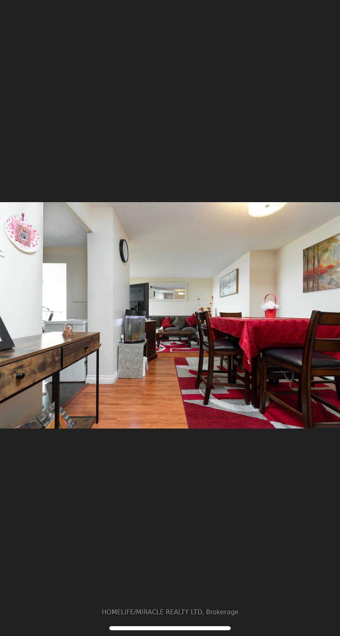
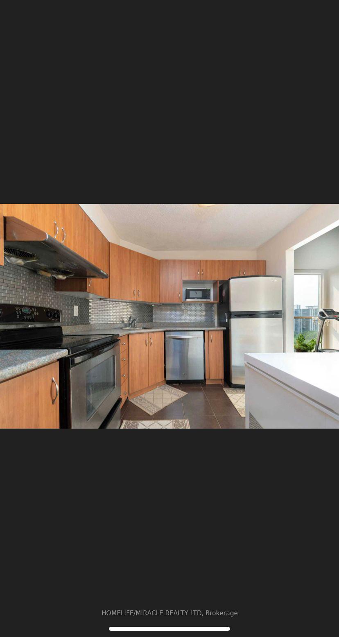
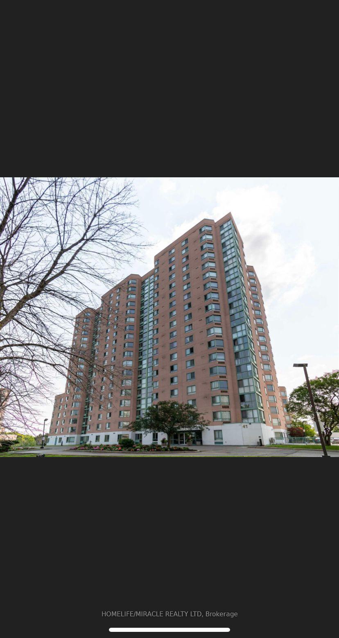

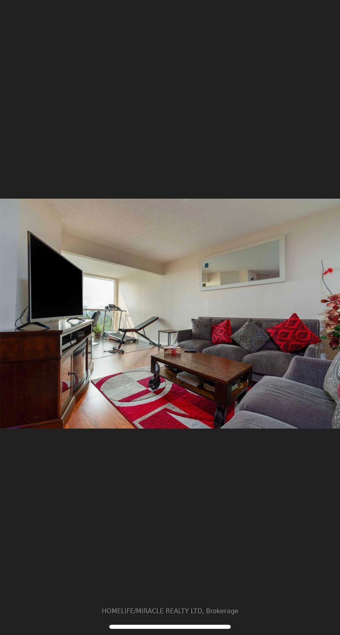
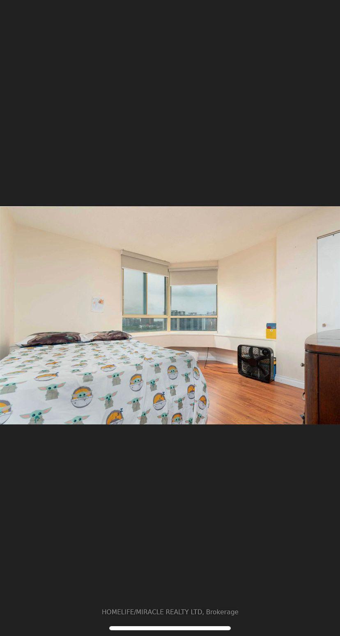
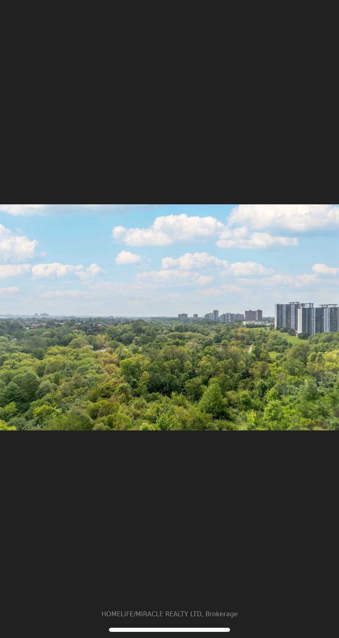

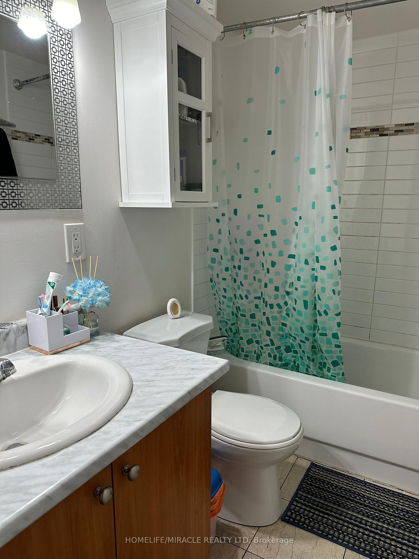


















| This South-facing, corner-end unit delivers an outstanding living experience with stunning views of the Humber Trail. Crossing nearly 1,000 square feet, this well-maintained unit features stylish finishes and 2 bath 2 spacious Bedrooms flooded with natural light, creating a cozy ambiance. Key Features: Spacious Dining Area: Large floor-to-ceiling windows provide bright and airy atmosphere with breathtaking views of the Humber Trail, perfect for family gatherings. Open-Concept Living and Dining Area: Designed for comfort and convenience. Primary Bedroom: Features attached washroom, wall-to-wall closet, and ensuite laundry. Two Full Bathrooms: Ensures comfort for you and your guests. Amenities: Includes gym, visitor parking, security guard, indoor pool, recreation room, and sauna. Convenient Location: Minutes away from TTC, parks, schools, Highways and shopping center. This Unit comes with low property taxes. |
| Price | $545,000 |
| Taxes: | $1400.00 |
| Maintenance Fee: | 492.00 |
| Address: | 41 Markbrook Lane , Unit 1206, Toronto, M9V 5E6, Ontario |
| Province/State: | Ontario |
| Condo Corporation No | MTCC |
| Level | 17 |
| Unit No | 4 |
| Directions/Cross Streets: | Kipling Ave & Steeles Ave West |
| Rooms: | 5 |
| Bedrooms: | 2 |
| Bedrooms +: | 1 |
| Kitchens: | 1 |
| Family Room: | N |
| Basement: | None |
| Level/Floor | Room | Length(ft) | Width(ft) | Descriptions | |
| Room 1 | Flat | Prim Bdrm | 13.48 | 13.19 | Laminate, Large Window, Mirrored Ceiling |
| Room 2 | Flat | 2nd Br | 12.99 | 7.81 | Laminate, Large Window, Closet |
| Room 3 | Flat | Kitchen | 9.38 | 9.12 | Laminate |
| Room 4 | Flat | Living | 18.37 | 15.02 | Laminate |
| Room 5 | Flat | Dining | 9.51 | 8.5 | Open Concept, Tile Floor, Stained Glass |
| Room 6 | Flat | Utility | 7.54 | 3.9 |
| Washroom Type | No. of Pieces | Level |
| Washroom Type 1 | 3 | Flat |
| Approximatly Age: | 31-50 |
| Property Type: | Comm Element Condo |
| Style: | Apartment |
| Exterior: | Brick |
| Garage Type: | Underground |
| Garage(/Parking)Space: | 1.00 |
| Drive Parking Spaces: | 0 |
| Park #1 | |
| Parking Spot: | 64 |
| Parking Type: | Owned |
| Legal Description: | P2 |
| Exposure: | S |
| Balcony: | Open |
| Locker: | None |
| Pet Permited: | N |
| Approximatly Age: | 31-50 |
| Approximatly Square Footage: | 1000-1199 |
| Building Amenities: | Bbqs Allowed, Bike Storage, Concierge, Gym, Indoor Pool, Sauna |
| Property Features: | Clear View, Hospital, Library, Park, Rec Centre, School |
| Maintenance: | 492.00 |
| Water Included: | Y |
| Common Elements Included: | Y |
| Parking Included: | Y |
| Building Insurance Included: | Y |
| Fireplace/Stove: | N |
| Heat Source: | Gas |
| Heat Type: | Forced Air |
| Central Air Conditioning: | Central Air |
| Central Vac: | N |
| Ensuite Laundry: | Y |
| Elevator Lift: | Y |
$
%
Years
This calculator is for demonstration purposes only. Always consult a professional
financial advisor before making personal financial decisions.
| Although the information displayed is believed to be accurate, no warranties or representations are made of any kind. |
| HOMELIFE/MIRACLE REALTY LTD |
- Listing -1 of 0
|
|

Gaurang Shah
Licenced Realtor
Dir:
416-841-0587
Bus:
905-458-7979
Fax:
905-458-1220
| Book Showing | Email a Friend |
Jump To:
At a Glance:
| Type: | Condo - Comm Element Condo |
| Area: | Toronto |
| Municipality: | Toronto |
| Neighbourhood: | Mount Olive-Silverstone-Jamestown |
| Style: | Apartment |
| Lot Size: | x () |
| Approximate Age: | 31-50 |
| Tax: | $1,400 |
| Maintenance Fee: | $492 |
| Beds: | 2+1 |
| Baths: | 2 |
| Garage: | 1 |
| Fireplace: | N |
| Air Conditioning: | |
| Pool: |
Locatin Map:
Payment Calculator:

Listing added to your favorite list
Looking for resale homes?

By agreeing to Terms of Use, you will have ability to search up to 310779 listings and access to richer information than found on REALTOR.ca through my website.


