$609,888
Available - For Sale
Listing ID: E11964254
2150 Lawrence Ave East , Unit 1609, Toronto, M1R 3A7, Ontario
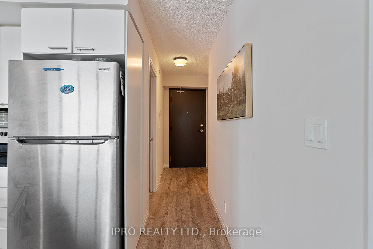
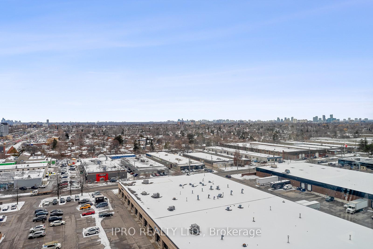
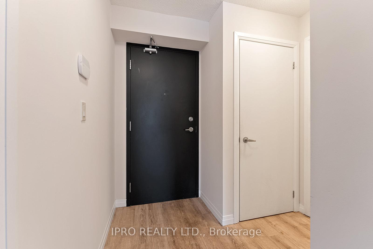
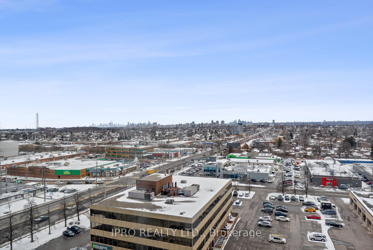
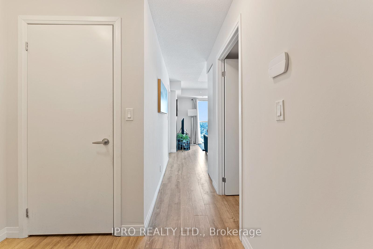
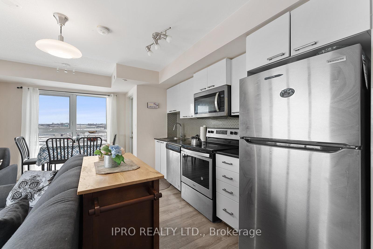
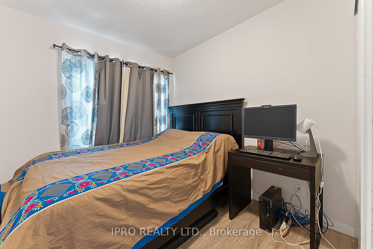
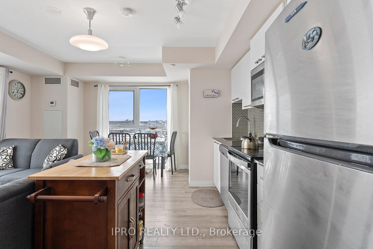
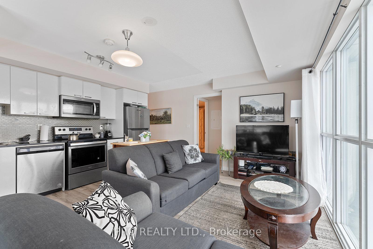
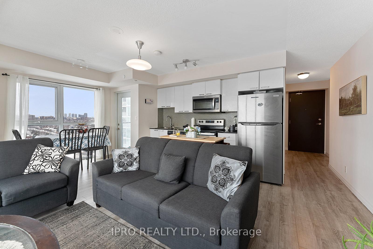
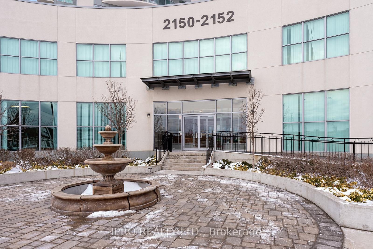
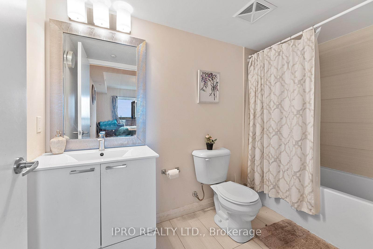
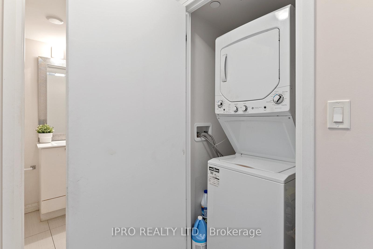
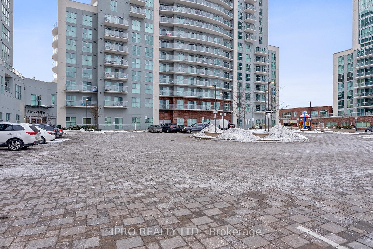
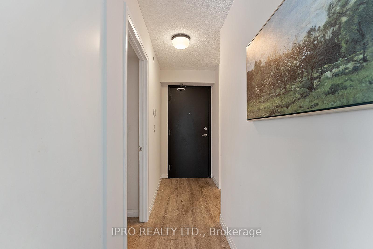
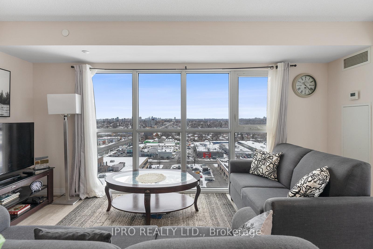
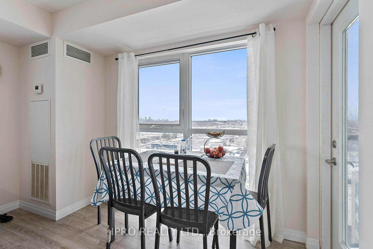
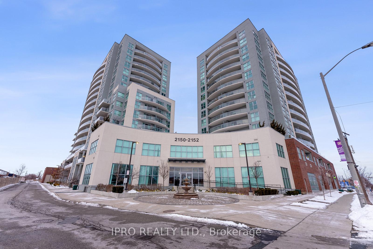
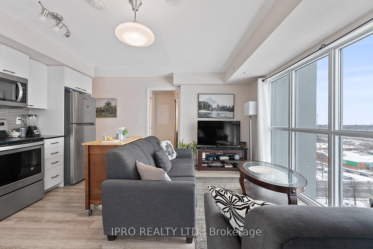
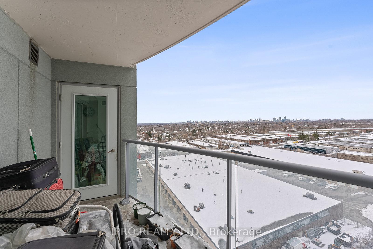
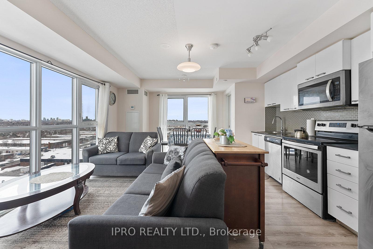
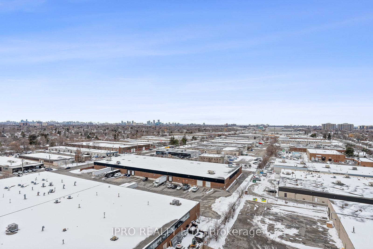
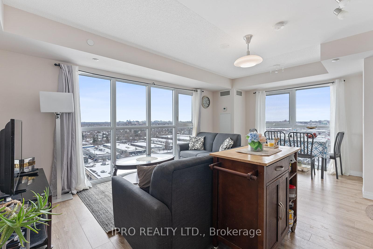
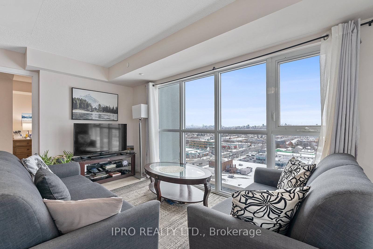
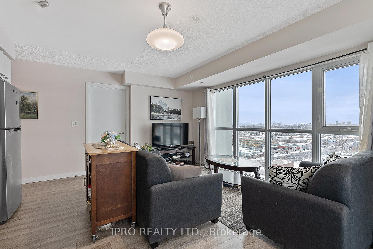
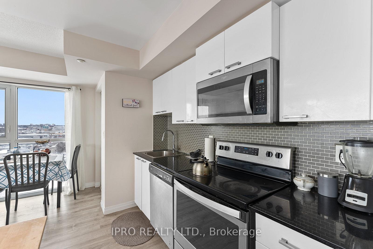
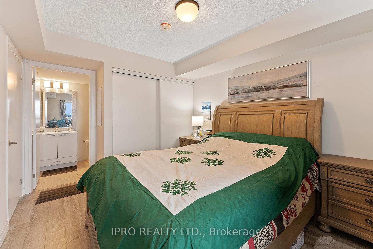
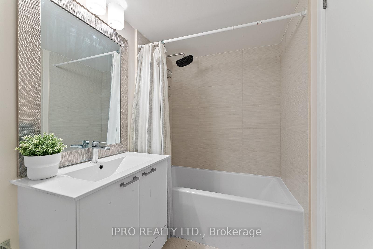
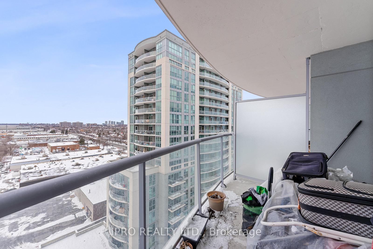
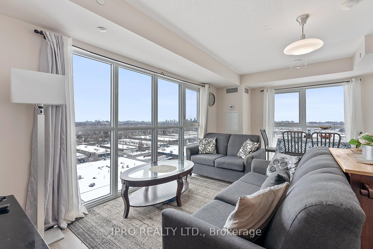
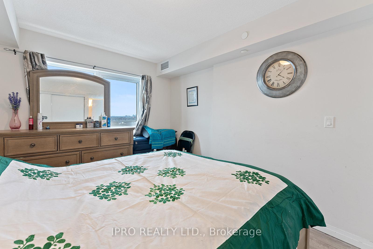
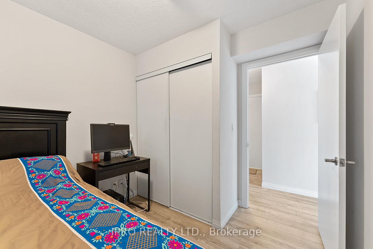
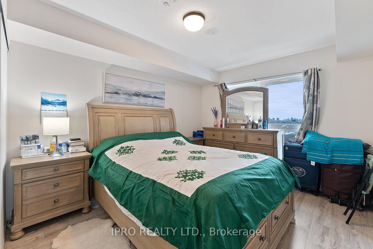
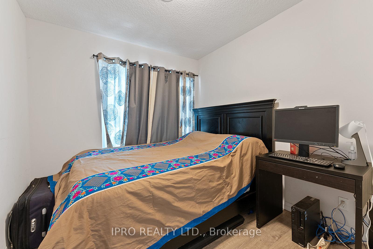
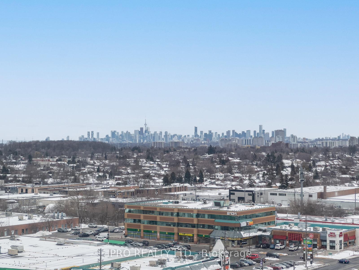
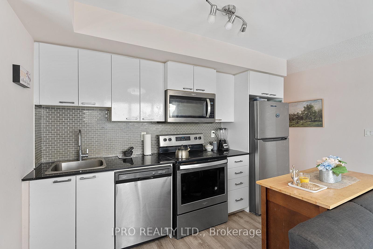
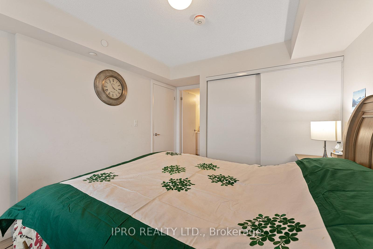





































| Corner Unit With Floor To Ceiling Windows & Unobstructed CN Tower Views! Incredible Opportunity To Own A New Luxurious 2 Bed + 2 Full Bath Condo In The Heart Of Toronto! This Impeccably Maintained Corner Unit Boasts An Abundance Of Natural Light Streaming In Through Its Floor-To-Ceiling Windows, Creating A Warm And Inviting Ambiance Throughout. This Unit Features Tons of Builder Upgrades Including Quartz Countertops, Premium Laminate Floors, And New Stainless Steel Appliances In The Well-Appointed Open-Concept Kitchen. Relish The Convenience Of Included Parking And Locker Unit, Along With Access To An Indoor Swimming Pool For Year-Round Relaxation. Situated Within Walking Distance Of Schools, Transit, Groceries, Shopping, And An Array Of Restaurants, This Location Offers Unparalleled Convenience. Easy Access To The 401/DVP And Just A 15-20 Minute Drive To Downtown Toronto. Commuting Has Never Been More Convenient. Don't Let This Opportunity Pass You BySchedule Your Viewing Today! |
| Price | $609,888 |
| Taxes: | $1851.56 |
| Maintenance Fee: | 555.71 |
| Address: | 2150 Lawrence Ave East , Unit 1609, Toronto, M1R 3A7, Ontario |
| Province/State: | Ontario |
| Condo Corporation No | TSCC |
| Level | 16 |
| Unit No | 1609 |
| Locker No | 291 |
| Directions/Cross Streets: | Lawrence / Birchmount |
| Rooms: | 5 |
| Bedrooms: | 2 |
| Bedrooms +: | |
| Kitchens: | 1 |
| Family Room: | N |
| Basement: | None |
| Level/Floor | Room | Length(ft) | Width(ft) | Descriptions | |
| Room 1 | Main | Living | 9.74 | 13.25 | Combined W/Kitchen, Laminate, West View |
| Room 2 | Main | Dining | 9.74 | 4.66 | Laminate, Combined W/Living |
| Room 3 | Main | Kitchen | 5.08 | 11.25 | Laminate, Stainless Steel Appl, Quartz Counter |
| Room 4 | Main | Prim Bdrm | 14.4 | 10 | Laminate, Double Closet, Large Window |
| Room 5 | Main | 2nd Br | 8.66 | 10.92 | Laminate, Double Closet, Large Window |
| Washroom Type | No. of Pieces | Level |
| Washroom Type 1 | 4 | Main |
| Washroom Type 2 | 4 | Main |
| Approximatly Age: | 0-5 |
| Property Type: | Condo Apt |
| Style: | Apartment |
| Exterior: | Concrete |
| Garage Type: | Underground |
| Garage(/Parking)Space: | 1.00 |
| Drive Parking Spaces: | 1 |
| Park #1 | |
| Parking Spot: | 216 |
| Parking Type: | Owned |
| Legal Description: | P2 |
| Exposure: | Nw |
| Balcony: | Open |
| Locker: | Owned |
| Pet Permited: | Restrict |
| Approximatly Age: | 0-5 |
| Approximatly Square Footage: | 800-899 |
| Building Amenities: | Concierge, Exercise Room, Games Room, Indoor Pool, Party/Meeting Room, Visitor Parking |
| Maintenance: | 555.71 |
| CAC Included: | Y |
| Water Included: | Y |
| Common Elements Included: | Y |
| Heat Included: | Y |
| Parking Included: | Y |
| Building Insurance Included: | Y |
| Fireplace/Stove: | N |
| Heat Source: | Gas |
| Heat Type: | Forced Air |
| Central Air Conditioning: | Central Air |
| Central Vac: | N |
| Laundry Level: | Main |
| Ensuite Laundry: | Y |
| Elevator Lift: | Y |
$
%
Years
This calculator is for demonstration purposes only. Always consult a professional
financial advisor before making personal financial decisions.
| Although the information displayed is believed to be accurate, no warranties or representations are made of any kind. |
| IPRO REALTY LTD. |
- Listing -1 of 0
|
|

Gaurang Shah
Licenced Realtor
Dir:
416-841-0587
Bus:
905-458-7979
Fax:
905-458-1220
| Virtual Tour | Book Showing | Email a Friend |
Jump To:
At a Glance:
| Type: | Condo - Condo Apt |
| Area: | Toronto |
| Municipality: | Toronto |
| Neighbourhood: | Wexford-Maryvale |
| Style: | Apartment |
| Lot Size: | x () |
| Approximate Age: | 0-5 |
| Tax: | $1,851.56 |
| Maintenance Fee: | $555.71 |
| Beds: | 2 |
| Baths: | 2 |
| Garage: | 1 |
| Fireplace: | N |
| Air Conditioning: | |
| Pool: |
Locatin Map:
Payment Calculator:

Listing added to your favorite list
Looking for resale homes?

By agreeing to Terms of Use, you will have ability to search up to 310222 listings and access to richer information than found on REALTOR.ca through my website.


