$729,999
Available - For Sale
Listing ID: N11974384
19 Upper Highland N/A , New Tecumseth, L9R 0K2, Simcoe
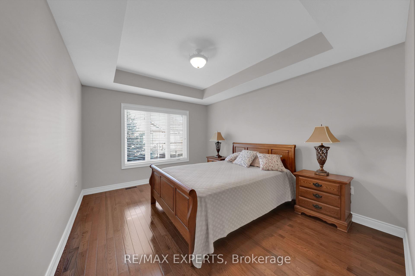
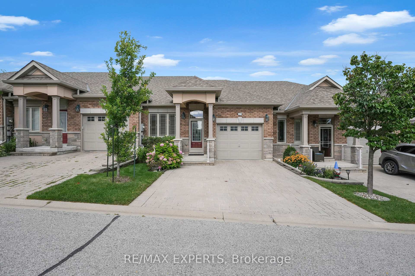


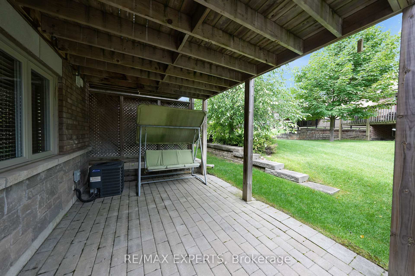
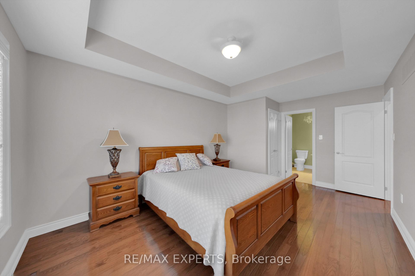

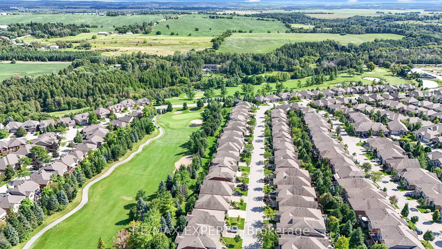
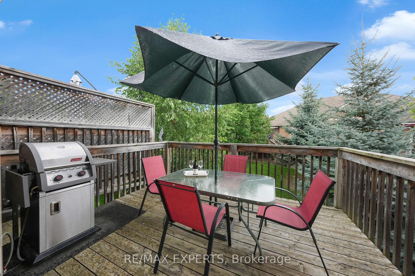
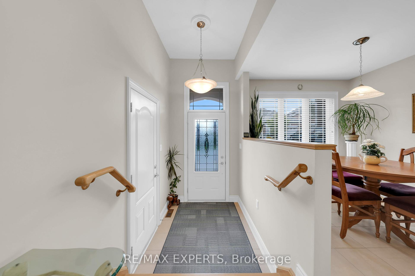
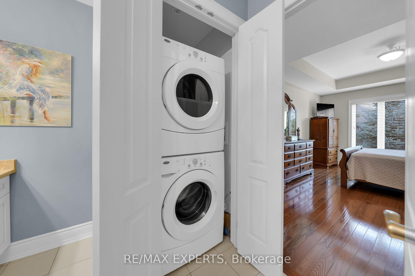
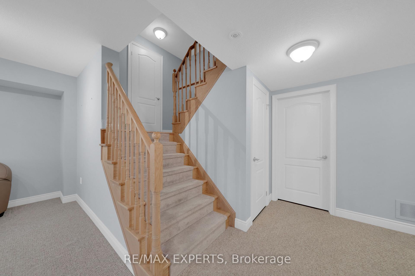
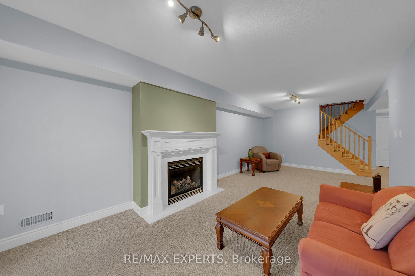
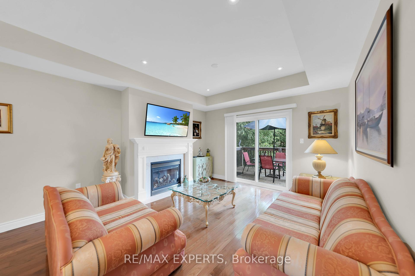

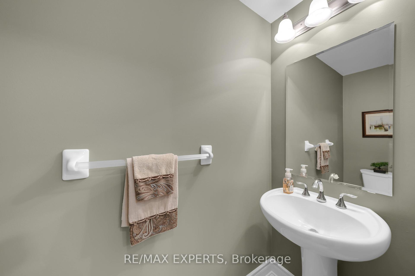

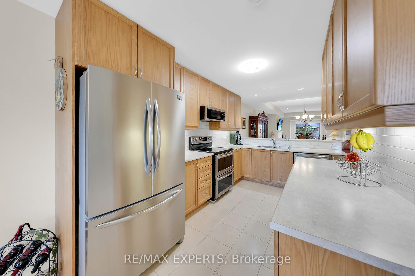
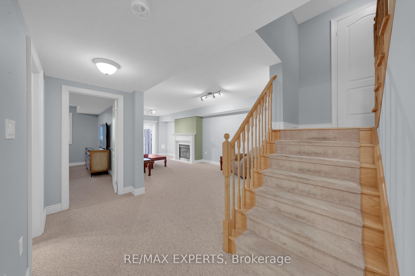
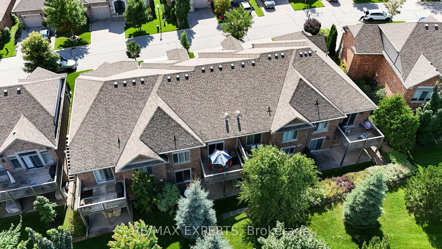
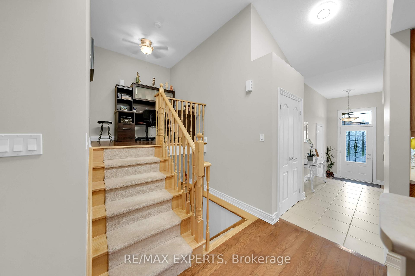
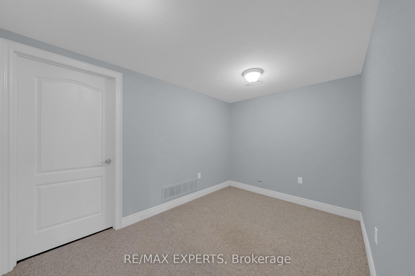
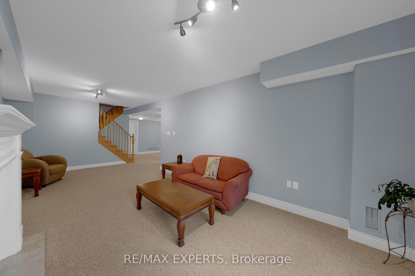
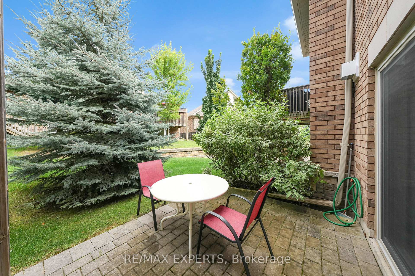
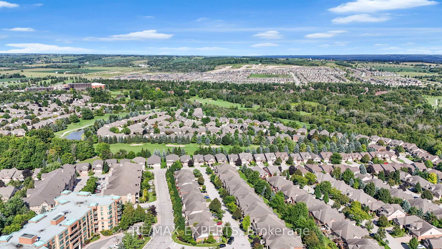
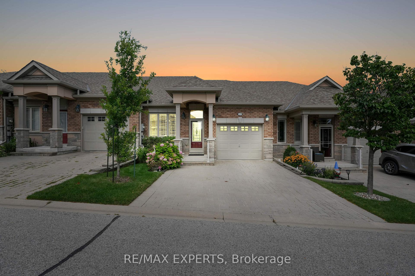
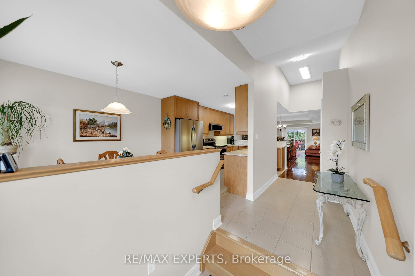
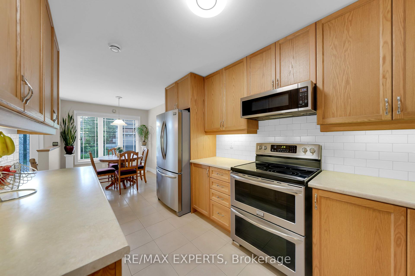
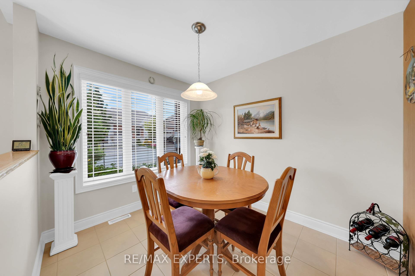
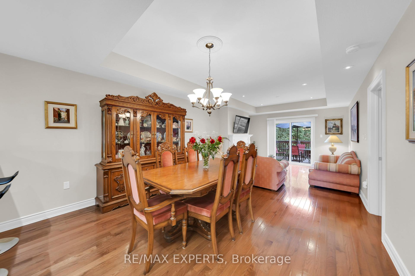
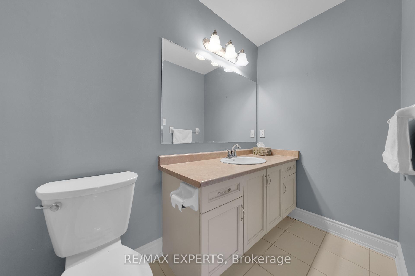
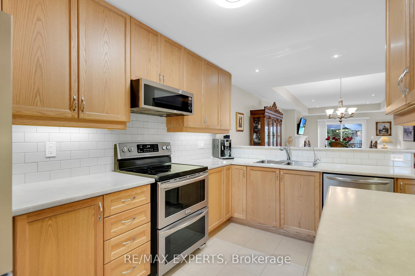
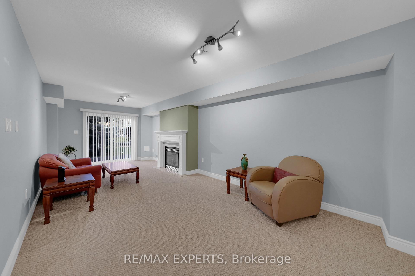
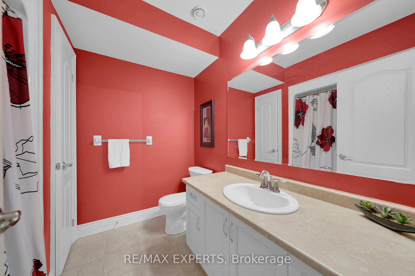
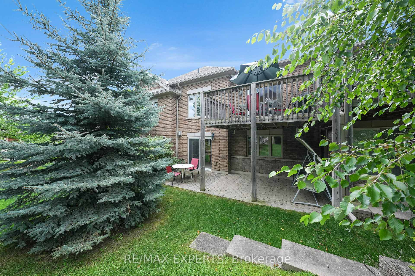



































| Welcome to your dream home! This sought-after Botticelli model is located in the prestigious Briar Hill Leisure Adult Lifestyle community. This stunning residence offers a perfect blend of comfort and style, complemented by an array of amenities, including a beautiful golf course and a vibrant community center with engaging activities for active adults. Upon entering, you'll be welcomed by gleaming hardwood floors that flow throughout the open-concept main level. The sun-filled eat-in kitchen is a culinary enthusiast's dream, featuring ample counter space and modern appliances. A spacious dining and living area seamlessly connects to a generous wooden deck, perfect for outdoor relaxation. Additionally, a charming alcove off the kitchen serves as an ideal office space, providing a quiet retreat for work or study. The tranquil primary bedroom boasts hardwood floors, a luxurious 3-piece ensuite, and a large walk-in closet.The lower level features a bright family room with above-grade windows, a guest bedroom, a 4-piece bath, a versatile workshop/utility room and a walkout to your backyard! With its modern comforts and the charm of the Briar Hill community, this home offers an exceptional lifestyle. |
| Price | $729,999 |
| Taxes: | $3714.77 |
| Occupancy: | Vacant |
| Address: | 19 Upper Highland N/A , New Tecumseth, L9R 0K2, Simcoe |
| Postal Code: | L9R 0K2 |
| Province/State: | Simcoe |
| Directions/Cross Streets: | C.W. Leach Rd/Victoria St E |
| Level/Floor | Room | Length(ft) | Width(ft) | Descriptions | |
| Room 1 | Main | Living Ro | 15.84 | 12.76 | Hardwood Floor, Gas Fireplace, W/O To Deck |
| Room 2 | Main | Dining Ro | 11.28 | 12.76 | Hardwood Floor, Overlooks Living, Open Concept |
| Room 3 | Main | Kitchen | 12.86 | 8.66 | Stainless Steel Appl, Tile Floor, Breakfast Area |
| Room 4 | Main | Breakfast | 9.61 | 8.66 | Tile Floor, Large Window, Overlooks Frontyard |
| Room 5 | Main | Primary B | 17.19 | 11.12 | Hardwood Floor, 3 Pc Ensuite, Walk-In Closet(s) |
| Room 6 | Main | Office | 7.45 | 7.12 | Hardwood Floor, Overlooks Dining |
| Room 7 | Basement | Bedroom | 15.02 | 12 | Overlooks Backyard, Broadloom, Large Window |
| Room 8 | Basement | Recreatio | 25.06 | 11.09 | W/O To Patio, Open Concept, Broadloom |
| Room 9 | Basement | Study | 6.95 | 7.45 | Open Concept, Broadloom |
| Washroom Type | No. of Pieces | Level |
| Washroom Type 1 | 3 | Main |
| Washroom Type 2 | 2 | In Betwn |
| Washroom Type 3 | 4 | Bsmt |
| Washroom Type 4 | 3 | Main |
| Washroom Type 5 | 2 | In Betwe |
| Washroom Type 6 | 4 | Basement |
| Washroom Type 7 | 0 | |
| Washroom Type 8 | 0 |
| Total Area: | 0.00 |
| Washrooms: | 3 |
| Heat Type: | Forced Air |
| Central Air Conditioning: | Central Air |
$
%
Years
This calculator is for demonstration purposes only. Always consult a professional
financial advisor before making personal financial decisions.
| Although the information displayed is believed to be accurate, no warranties or representations are made of any kind. |
| RE/MAX EXPERTS |
- Listing -1 of 0
|
|

Gaurang Shah
Licenced Realtor
Dir:
416-841-0587
Bus:
905-458-7979
Fax:
905-458-1220
| Virtual Tour | Book Showing | Email a Friend |
Jump To:
At a Glance:
| Type: | Com - Condo Townhouse |
| Area: | Simcoe |
| Municipality: | New Tecumseth |
| Neighbourhood: | Alliston |
| Style: | Bungalow |
| Lot Size: | x 0.00() |
| Approximate Age: | |
| Tax: | $3,714.77 |
| Maintenance Fee: | $619 |
| Beds: | 1+1 |
| Baths: | 3 |
| Garage: | 1 |
| Fireplace: | Y |
| Air Conditioning: | |
| Pool: |
Locatin Map:
Payment Calculator:

Listing added to your favorite list
Looking for resale homes?

By agreeing to Terms of Use, you will have ability to search up to 308963 listings and access to richer information than found on REALTOR.ca through my website.


