$518,000
Available - For Sale
Listing ID: W11975276
1808 St Clair Ave West , Unit 219, Toronto, M6N 0C1, Ontario
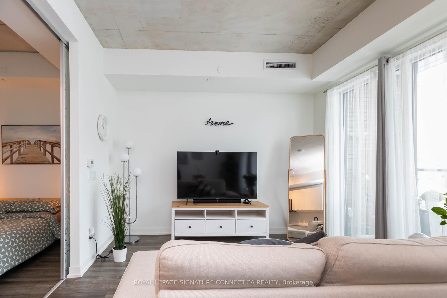
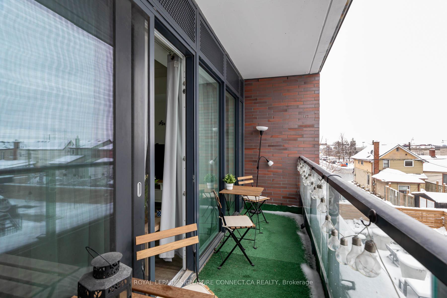
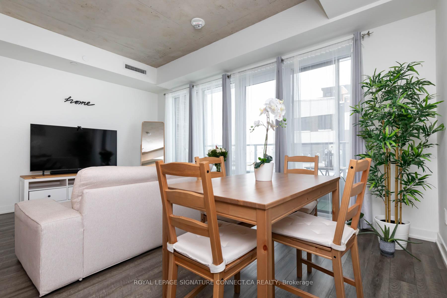
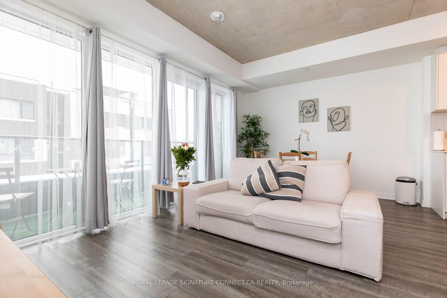
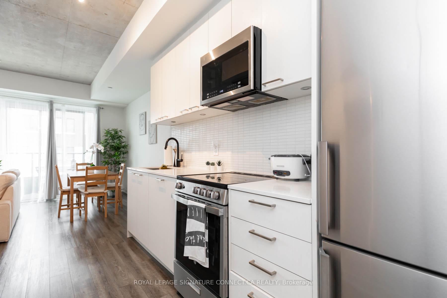

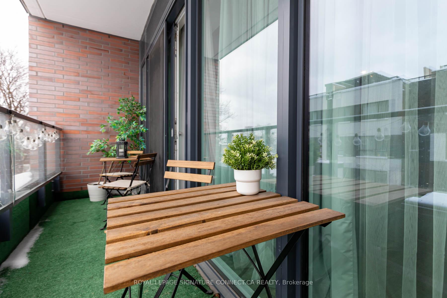
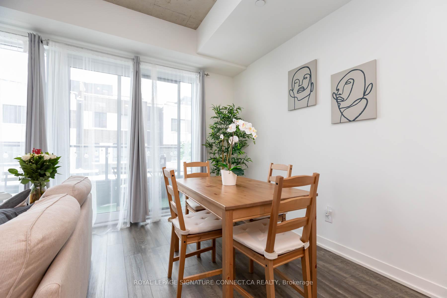
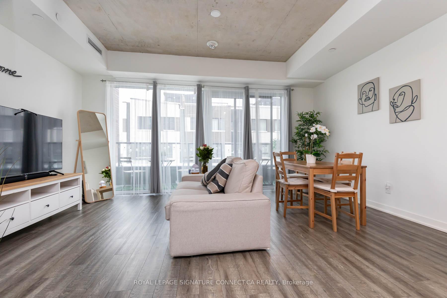
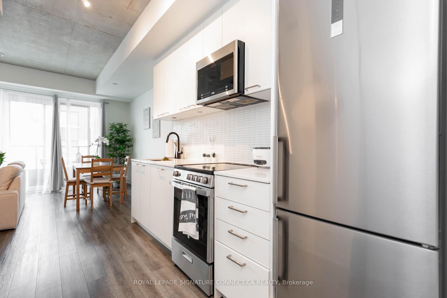
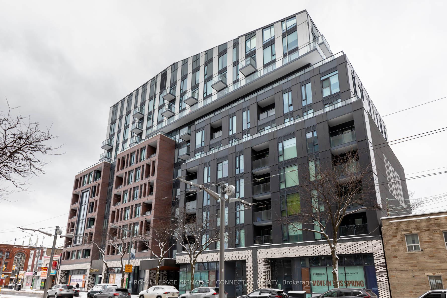
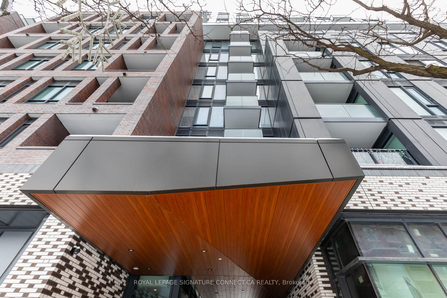
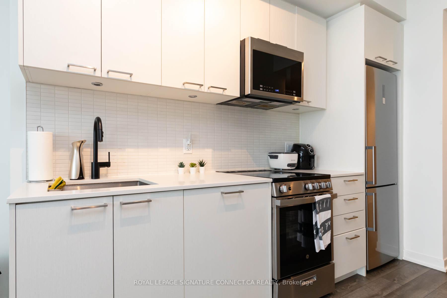
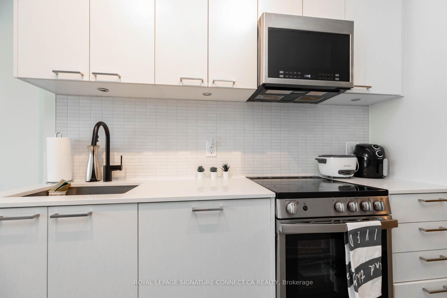
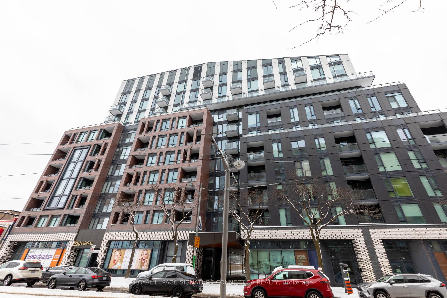
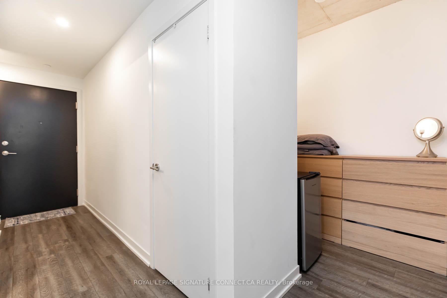
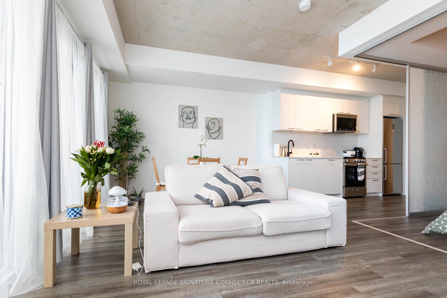
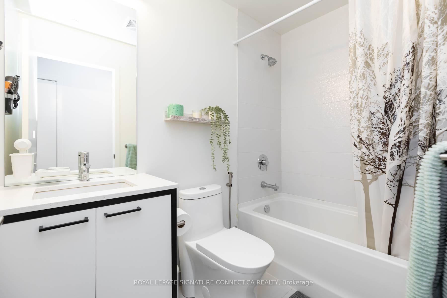
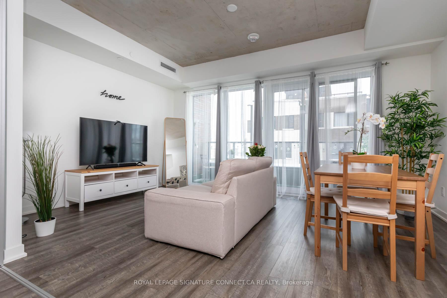

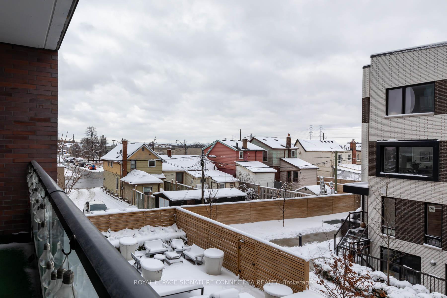
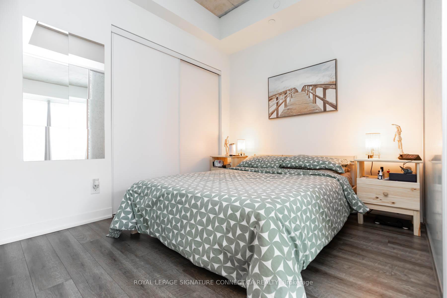
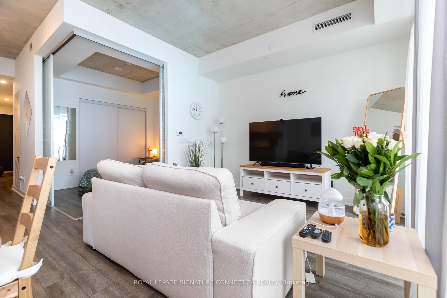
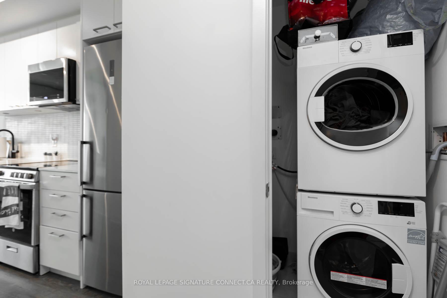
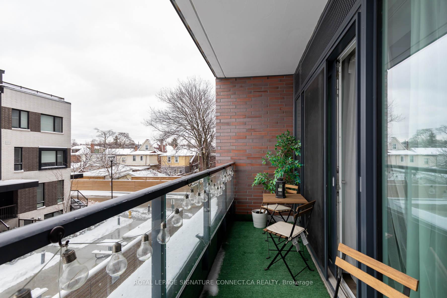
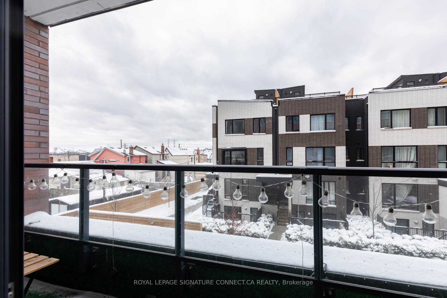
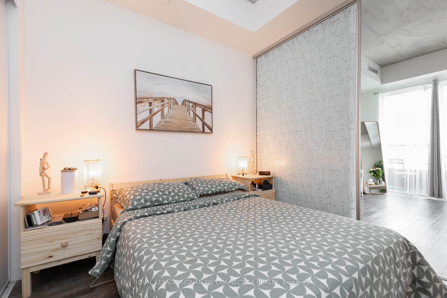
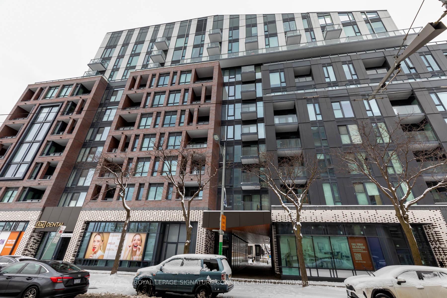
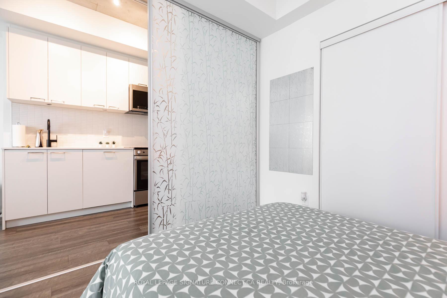





























| Spacious 1-Bedroom + Den at Reunion Crossing Packed With Upgrades & Value! This Stunning Suite Offers Over 600 sq. ft. of Thoughtfully Designed Interior Space With a Modern, Open-Concept Layout. Enjoy 9 Exposed Concrete Ceilings That Add a Stylish Loft-Like Feel, Along With a Bright, Contemporary Kitchen Featuring Custom Cabinetry, Sleek Countertops, a Stylish Backsplash, And Built-In Stainless Steel Appliances. The Large Northwest-Facing Balcony Extends Your Living Space, Perfect For Unwinding After a Long Day. Unbeatable Location With TTC At Your Doorstep, Just Steps From Earlscourt Park Stockyards, And a Vibrant Selection of Neighbourhood Amenities. Incredible Value in a Prime Location. You'll Love Calling This Place Home! Tons Of Great Amenities- Games Lounge, Party Rm W/Kitchen & Fireplace, Outdoor Courtyard + Rooftop Terrace W/Bbq's, Gym W Trx Training, Bike Repair Garage, & So Much More!! |
| Price | $518,000 |
| Taxes: | $2174.48 |
| Maintenance Fee: | 505.65 |
| Address: | 1808 St Clair Ave West , Unit 219, Toronto, M6N 0C1, Ontario |
| Province/State: | Ontario |
| Condo Corporation No | TSCC |
| Level | 02 |
| Unit No | 19 |
| Directions/Cross Streets: | St. Clair Ave W/Old Weston Rd. |
| Rooms: | 2 |
| Rooms +: | 1 |
| Bedrooms: | 1 |
| Bedrooms +: | 1 |
| Kitchens: | 1 |
| Family Room: | N |
| Basement: | None |
| Level/Floor | Room | Length(ft) | Width(ft) | Descriptions | |
| Room 1 | Flat | Living | 16.6 | 10.1 | W/O To Balcony, Open Concept, North View |
| Room 2 | Flat | Dining | 16.6 | 10.1 | Combined W/Living, Open Concept, Large Window |
| Room 3 | Flat | Kitchen | 5.97 | 10.59 | B/I Appliances, Custom Backsplash, Stainless Steel Appl |
| Room 4 | Flat | Br | 9.38 | 8 | Sliding Doors, Closet |
| Room 5 | Flat | Den | 4.69 | 6.99 |
| Washroom Type | No. of Pieces | Level |
| Washroom Type 1 | 4 | Flat |
| Approximatly Age: | 0-5 |
| Property Type: | Condo Apt |
| Style: | Apartment |
| Exterior: | Concrete, Other |
| Garage Type: | Underground |
| Garage(/Parking)Space: | 0.00 |
| Drive Parking Spaces: | 0 |
| Park #1 | |
| Parking Type: | None |
| Exposure: | N |
| Balcony: | Open |
| Locker: | None |
| Pet Permited: | Restrict |
| Approximatly Age: | 0-5 |
| Approximatly Square Footage: | 600-699 |
| Building Amenities: | Bike Storage, Games Room, Gym, Party/Meeting Room, Rooftop Deck/Garden, Visitor Parking |
| Property Features: | Library, Park, Public Transit, School |
| Maintenance: | 505.65 |
| Common Elements Included: | Y |
| Building Insurance Included: | Y |
| Fireplace/Stove: | N |
| Heat Source: | Gas |
| Heat Type: | Forced Air |
| Central Air Conditioning: | Central Air |
| Central Vac: | N |
| Ensuite Laundry: | Y |
$
%
Years
This calculator is for demonstration purposes only. Always consult a professional
financial advisor before making personal financial decisions.
| Although the information displayed is believed to be accurate, no warranties or representations are made of any kind. |
| ROYAL LEPAGE SIGNATURE CONNECT.CA REALTY |
- Listing -1 of 0
|
|

Gaurang Shah
Licenced Realtor
Dir:
416-841-0587
Bus:
905-458-7979
Fax:
905-458-1220
| Book Showing | Email a Friend |
Jump To:
At a Glance:
| Type: | Condo - Condo Apt |
| Area: | Toronto |
| Municipality: | Toronto |
| Neighbourhood: | Weston-Pellam Park |
| Style: | Apartment |
| Lot Size: | x () |
| Approximate Age: | 0-5 |
| Tax: | $2,174.48 |
| Maintenance Fee: | $505.65 |
| Beds: | 1+1 |
| Baths: | 1 |
| Garage: | 0 |
| Fireplace: | N |
| Air Conditioning: | |
| Pool: |
Locatin Map:
Payment Calculator:

Listing added to your favorite list
Looking for resale homes?

By agreeing to Terms of Use, you will have ability to search up to 310779 listings and access to richer information than found on REALTOR.ca through my website.


