$699,900
Available - For Sale
Listing ID: C11976471
250 Lawrence Ave West , Unit 703, Toronto, M5M 1B2, Ontario
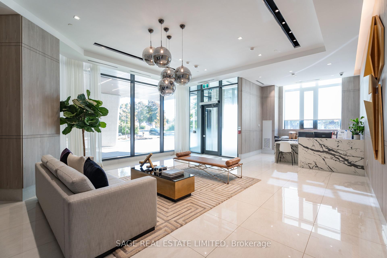

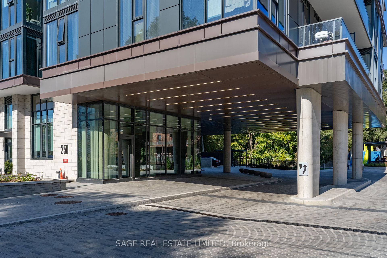
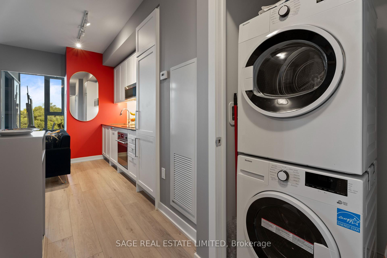
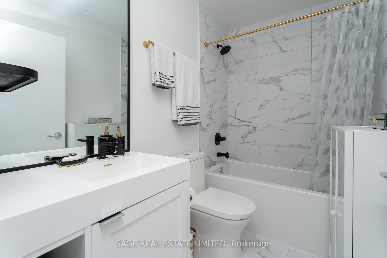
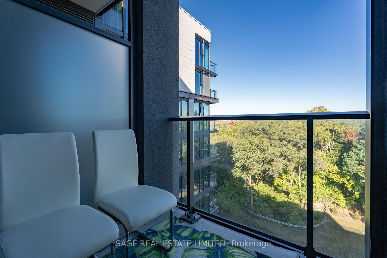
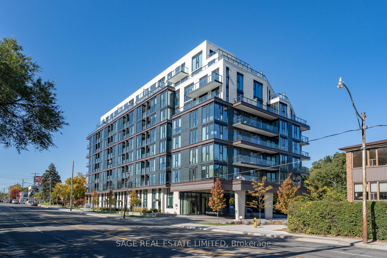
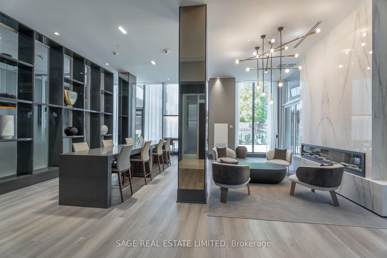
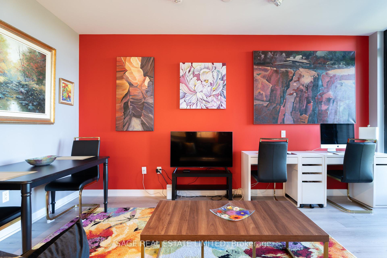
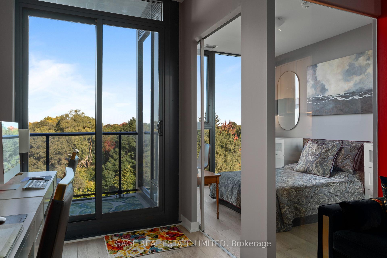
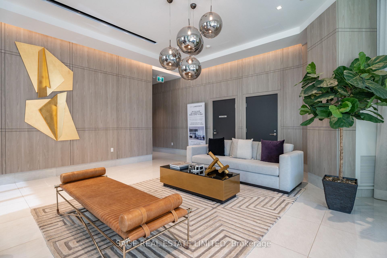
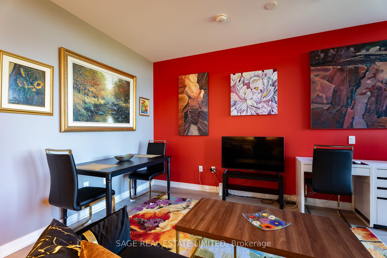
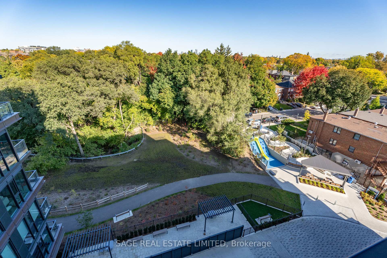
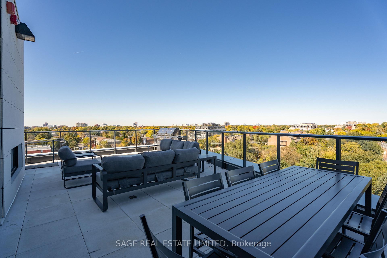
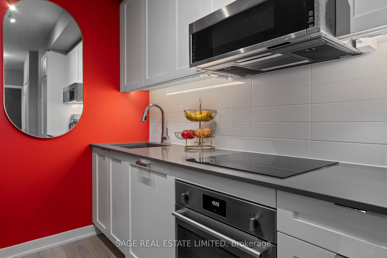
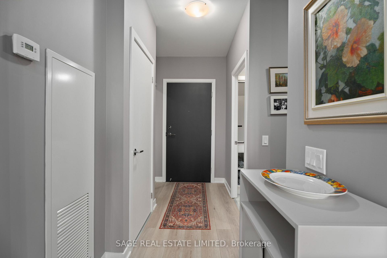
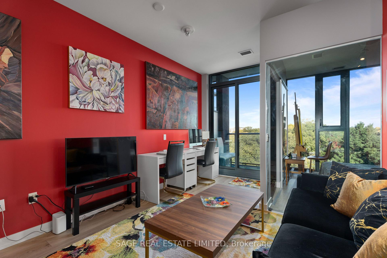
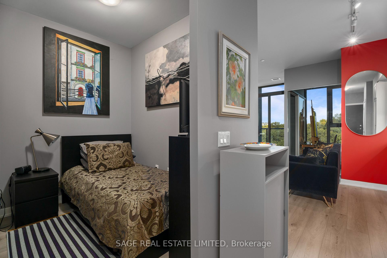
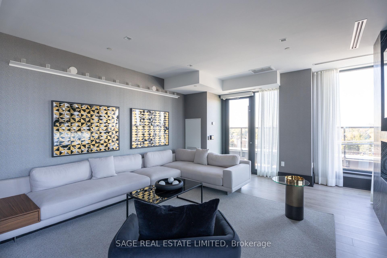
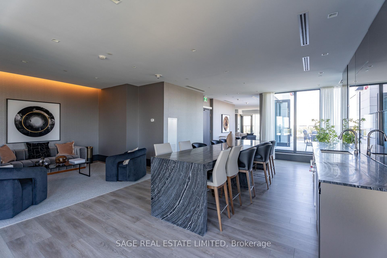
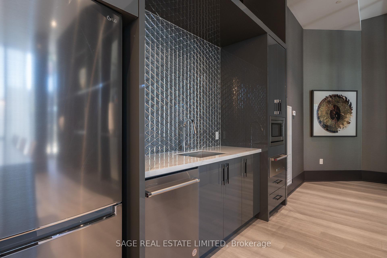
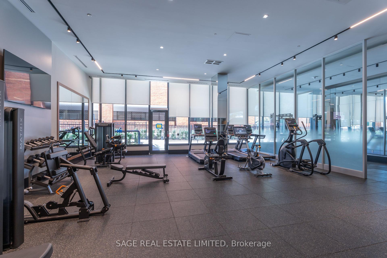
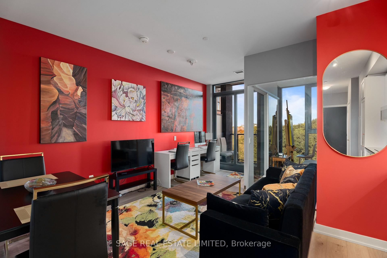
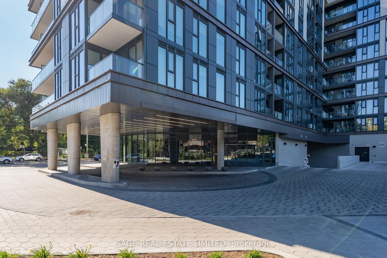
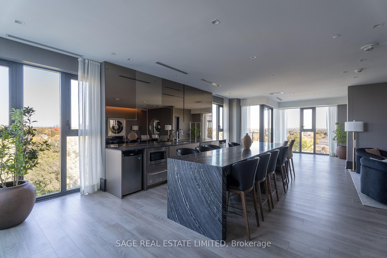
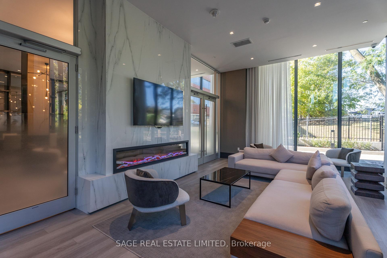
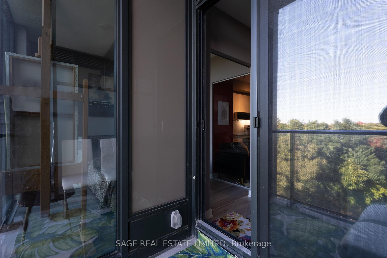
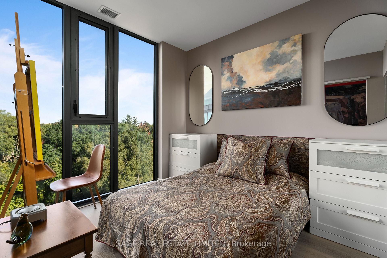
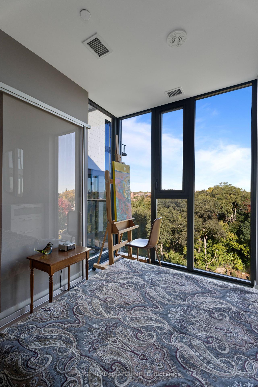
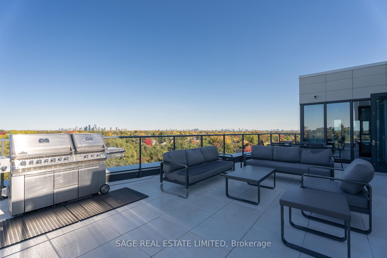
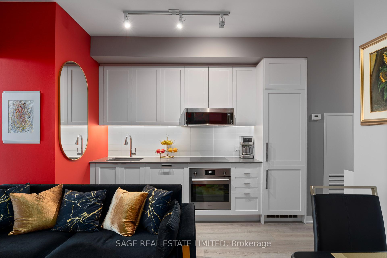
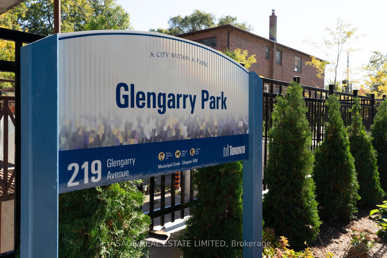
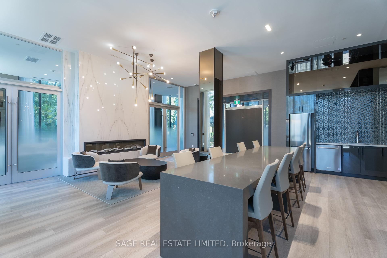
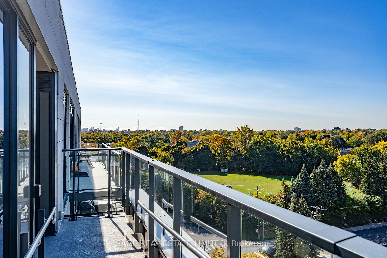


































| Welcome to this stunning 1 year old boutique building, nestled in the affluent neighbourhood of Lawrence Park North, offering a peaceful retreat backing onto the lush Douglas Greenbelt. The floor plan is functional and efficient. The modern all-white kitchen features upgraded white shaker cabinets, integrated appliances, quartz countertops, and a subway tile backsplash. The den is ideal as a home office or a cozy second bedroom. The stylish washroom has upgraded porcelain tiles and a sleek vanity. Mirrored closet doors add a sophisticated touch, and a secure storage locker is conveniently located on the same floor for easy access to your extras. Perfect for first-time buyers or downsizers, this building offers luxurious amenities, including a concierge, fitness and yoga studio, co-working space, ravine lounge and terrace, rooftop lounge and terrace with BBQ, pet spa, and complimentary visitor parking. Unbeatable Location! .... |
| Price | $699,900 |
| Taxes: | $2983.00 |
| Maintenance Fee: | 437.73 |
| Address: | 250 Lawrence Ave West , Unit 703, Toronto, M5M 1B2, Ontario |
| Province/State: | Ontario |
| Condo Corporation No | TSCC |
| Level | 7 |
| Unit No | 03 |
| Directions/Cross Streets: | Avenue Rd & Lawrence Ave W |
| Rooms: | 3 |
| Bedrooms: | 1 |
| Bedrooms +: | 1 |
| Kitchens: | 1 |
| Family Room: | N |
| Basement: | None |
| Level/Floor | Room | Length(ft) | Width(ft) | Descriptions | |
| Room 1 | Flat | Living | 16.24 | 14.83 | Open Concept, W/O To Balcony, Combined W/Kitchen |
| Room 2 | Flat | Dining | 16.24 | 14.83 | Combined W/Living, Open Concept, Vinyl Floor |
| Room 3 | Flat | Kitchen | 16.24 | 14.83 | Modern Kitchen, B/I Appliances, Quartz Counter |
| Room 4 | Flat | Br | 10.5 | 8.99 | Window Flr to Ceil, Mirrored Closet, Sliding Doors |
| Room 5 | Flat | Den | 7.97 | 5.9 | Separate Rm, Vinyl Floor |
| Washroom Type | No. of Pieces | Level |
| Washroom Type 1 | 4 | Flat |
| Approximatly Age: | New |
| Property Type: | Condo Apt |
| Style: | Apartment |
| Exterior: | Brick, Concrete |
| Garage Type: | Underground |
| Garage(/Parking)Space: | 0.00 |
| Drive Parking Spaces: | 0 |
| Park #1 | |
| Parking Type: | None |
| Exposure: | N |
| Balcony: | Open |
| Locker: | Owned |
| Pet Permited: | Restrict |
| Approximatly Age: | New |
| Approximatly Square Footage: | 500-599 |
| Building Amenities: | Bus Ctr (Wifi Bldg), Concierge, Gym, Party/Meeting Room, Rooftop Deck/Garden |
| Property Features: | Library, Park, Place Of Worship, Public Transit, Rec Centre, School |
| Maintenance: | 437.73 |
| CAC Included: | Y |
| Water Included: | Y |
| Common Elements Included: | Y |
| Heat Included: | Y |
| Building Insurance Included: | Y |
| Fireplace/Stove: | N |
| Heat Source: | Gas |
| Heat Type: | Forced Air |
| Central Air Conditioning: | Central Air |
| Central Vac: | N |
| Laundry Level: | Main |
| Ensuite Laundry: | Y |
$
%
Years
This calculator is for demonstration purposes only. Always consult a professional
financial advisor before making personal financial decisions.
| Although the information displayed is believed to be accurate, no warranties or representations are made of any kind. |
| SAGE REAL ESTATE LIMITED |
- Listing -1 of 0
|
|

Gaurang Shah
Licenced Realtor
Dir:
416-841-0587
Bus:
905-458-7979
Fax:
905-458-1220
| Virtual Tour | Book Showing | Email a Friend |
Jump To:
At a Glance:
| Type: | Condo - Condo Apt |
| Area: | Toronto |
| Municipality: | Toronto |
| Neighbourhood: | Lawrence Park North |
| Style: | Apartment |
| Lot Size: | x () |
| Approximate Age: | New |
| Tax: | $2,983 |
| Maintenance Fee: | $437.73 |
| Beds: | 1+1 |
| Baths: | 1 |
| Garage: | 0 |
| Fireplace: | N |
| Air Conditioning: | |
| Pool: |
Locatin Map:
Payment Calculator:

Listing added to your favorite list
Looking for resale homes?

By agreeing to Terms of Use, you will have ability to search up to 307772 listings and access to richer information than found on REALTOR.ca through my website.


