$699,000
Available - For Sale
Listing ID: C11978387
8 Telegram Mews , Unit 1802, Toronto, M5V 3Z5, Ontario
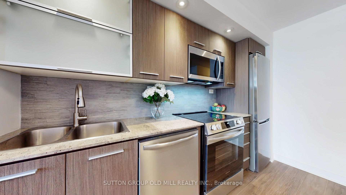
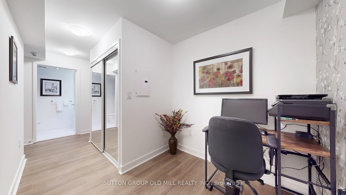
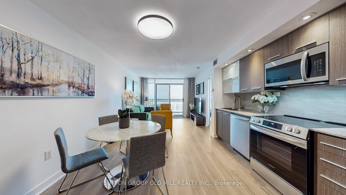
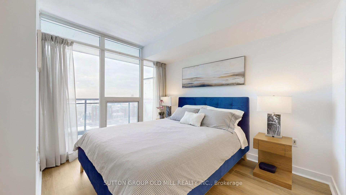
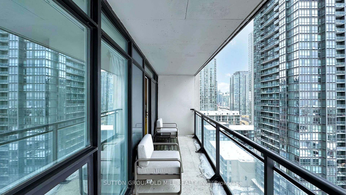
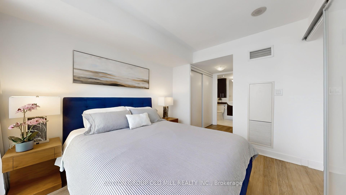
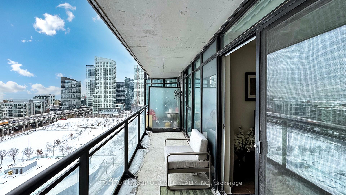
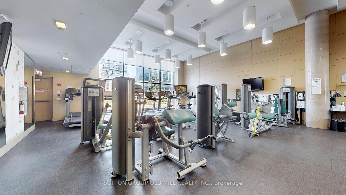
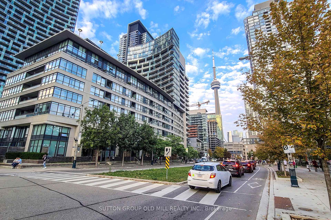
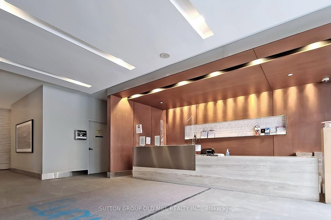
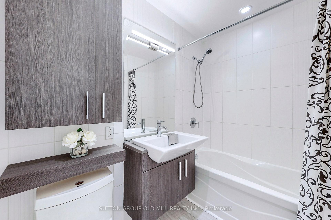
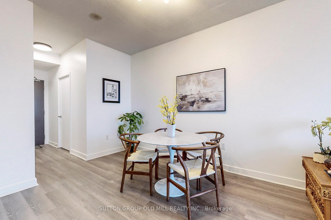
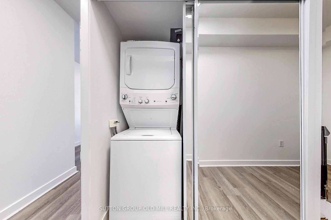
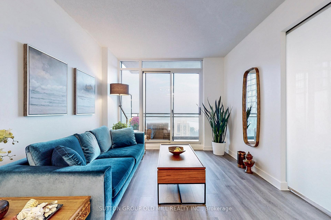
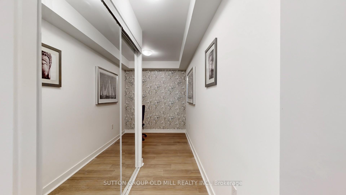
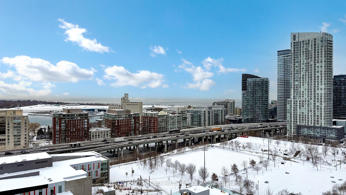
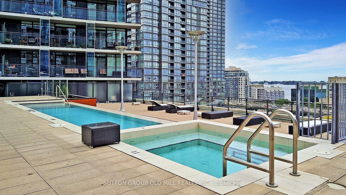
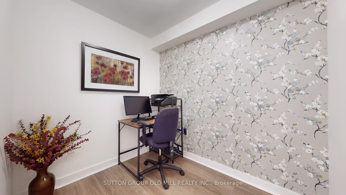
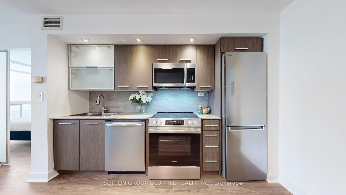
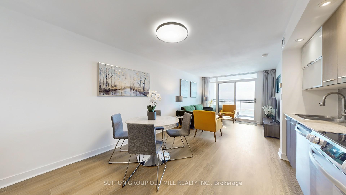
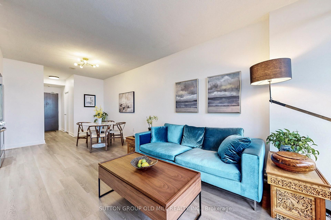
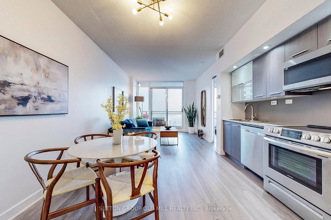
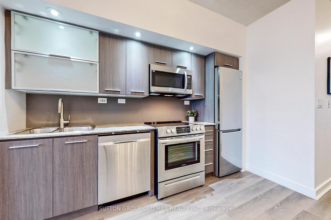
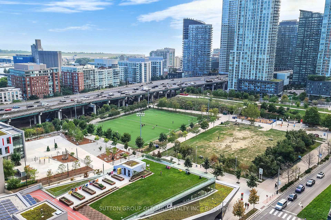
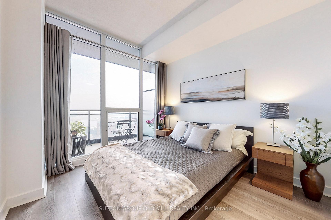
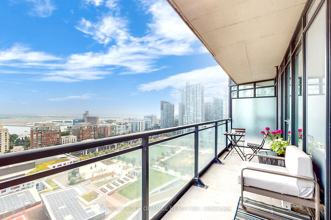
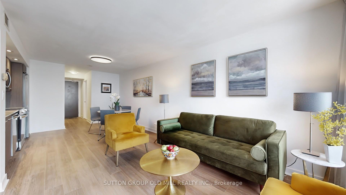
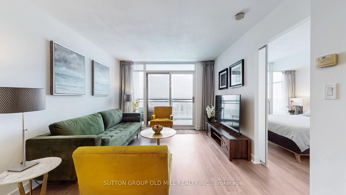
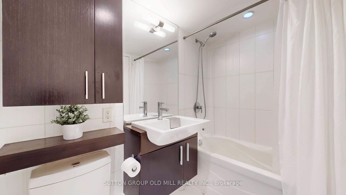
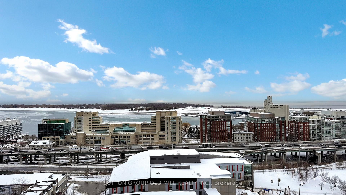
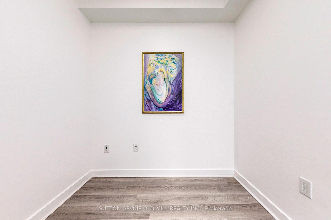
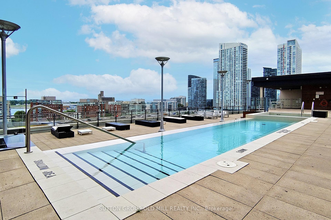
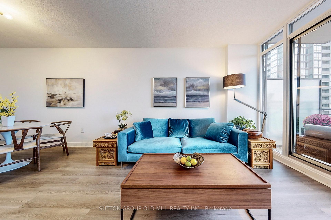
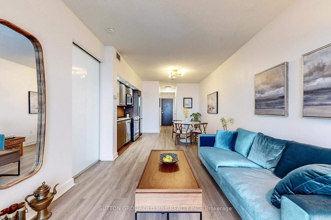
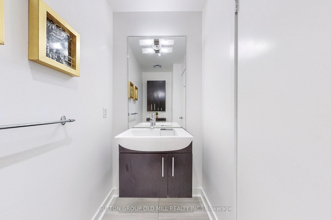
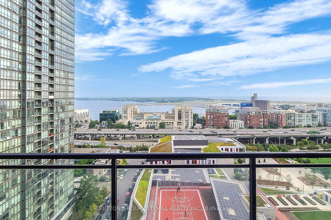
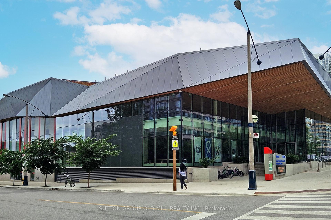
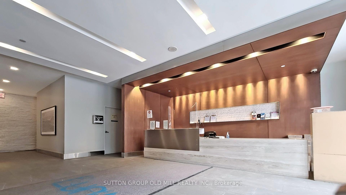
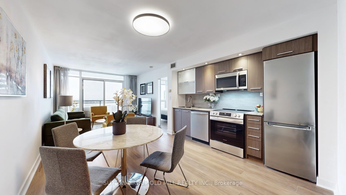
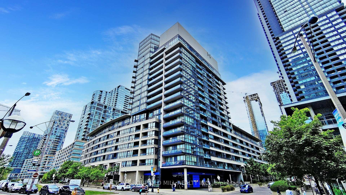
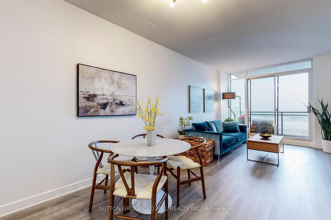
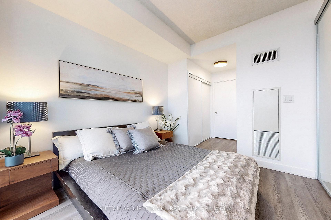
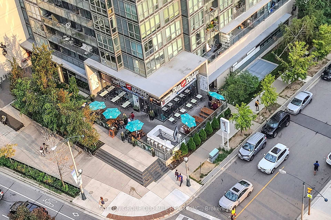
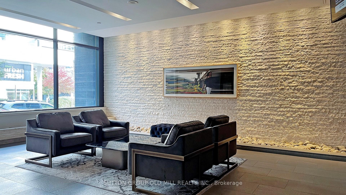
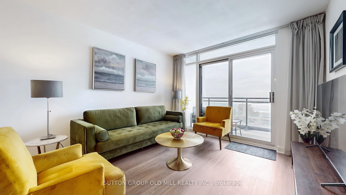
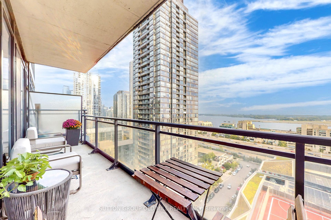
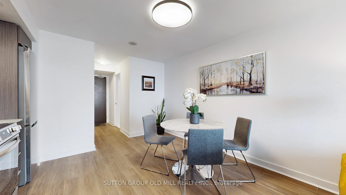















































| Beautiful Bright & Spacious 1 Bdrm + Den Luxurious Condo with great unobstructed South Lake Views! 780 sq ft of total living space (680 sq ft interior + 100 sq ft big balcony). Large Sunny South-facing Living Room & Balcony. The best spacious 1 bdrm + den unit layout in the building, Includes 2 bathrooms and a large den (suitable for single bed or murphy bed or home office). ** Over $30,000 spent recently on a full renovation: kitchen cabinets, All new Premium Stainless Steel Kitchen Appliances & Faucet, Waterproof Laminate-Wood Flooring throughout, popcorn ceiling removed and professionally painted, Renovated Bathrooms with new Caulking & LED lighting throughout. Building has great Full Amenities: 24 hr. Security/Concierge, Rooftop Pool Deck, Outdoor Barbecue Lounge Patio, Gym, Steam rooms & Theatre room. Next door to Grocery, Transit, Park, Library, Restaurants/patios, Elementary & Public School. Walk to Waterfront/Harbourfront, Chinatown and Financial/Entertainment Districts!! **Must see compared to all 1 bedroom +den and small 2 bedrooms units in the building, which have much inferior views, old appliances and popcorn ceilings ! |
| Price | $699,000 |
| Taxes: | $2738.00 |
| Maintenance Fee: | 615.88 |
| Address: | 8 Telegram Mews , Unit 1802, Toronto, M5V 3Z5, Ontario |
| Province/State: | Ontario |
| Condo Corporation No | TSCC |
| Level | C |
| Unit No | 48 |
| Locker No | 38 |
| Directions/Cross Streets: | Front and Spadina |
| Rooms: | 4 |
| Rooms +: | 1 |
| Bedrooms: | 1 |
| Bedrooms +: | 1 |
| Kitchens: | 1 |
| Family Room: | N |
| Basement: | None |
| Level/Floor | Room | Length(ft) | Width(ft) | Descriptions | |
| Room 1 | Flat | Living | 24.14 | 10.86 | Combined W/Dining, Laminate, Balcony |
| Room 2 | Flat | Dining | 24.14 | 10.86 | Combined W/Living, Laminate, Open Concept |
| Room 3 | Flat | Kitchen | 11.28 | 3.28 | Renovated, Stainless Steel Appl, Granite Counter |
| Room 4 | Flat | Prim Bdrm | 9.61 | 8.69 | Laminate, Ensuite Bath |
| Room 5 | Flat | Den | 8 | 7.12 | Laminate |
| Washroom Type | No. of Pieces | Level |
| Washroom Type 1 | 4 | Flat |
| Washroom Type 2 | 2 | Flat |
| Property Type: | Condo Apt |
| Style: | Apartment |
| Exterior: | Concrete, Metal/Side |
| Garage Type: | Underground |
| Garage(/Parking)Space: | 1.00 |
| Drive Parking Spaces: | 1 |
| Park #1 | |
| Parking Spot: | M48 |
| Parking Type: | Owned |
| Exposure: | S |
| Balcony: | Open |
| Locker: | Owned |
| Pet Permited: | Restrict |
| Approximatly Square Footage: | 700-799 |
| Maintenance: | 615.88 |
| CAC Included: | Y |
| Water Included: | Y |
| Common Elements Included: | Y |
| Parking Included: | Y |
| Condo Tax Included: | Y |
| Building Insurance Included: | Y |
| Fireplace/Stove: | N |
| Heat Source: | Gas |
| Heat Type: | Forced Air |
| Central Air Conditioning: | Central Air |
| Central Vac: | N |
| Ensuite Laundry: | Y |
$
%
Years
This calculator is for demonstration purposes only. Always consult a professional
financial advisor before making personal financial decisions.
| Although the information displayed is believed to be accurate, no warranties or representations are made of any kind. |
| SUTTON GROUP OLD MILL REALTY INC. |
- Listing -1 of 0
|
|

Gaurang Shah
Licenced Realtor
Dir:
416-841-0587
Bus:
905-458-7979
Fax:
905-458-1220
| Virtual Tour | Book Showing | Email a Friend |
Jump To:
At a Glance:
| Type: | Condo - Condo Apt |
| Area: | Toronto |
| Municipality: | Toronto |
| Neighbourhood: | Waterfront Communities C1 |
| Style: | Apartment |
| Lot Size: | x () |
| Approximate Age: | |
| Tax: | $2,738 |
| Maintenance Fee: | $615.88 |
| Beds: | 1+1 |
| Baths: | 2 |
| Garage: | 1 |
| Fireplace: | N |
| Air Conditioning: | |
| Pool: |
Locatin Map:
Payment Calculator:

Listing added to your favorite list
Looking for resale homes?

By agreeing to Terms of Use, you will have ability to search up to 310222 listings and access to richer information than found on REALTOR.ca through my website.


