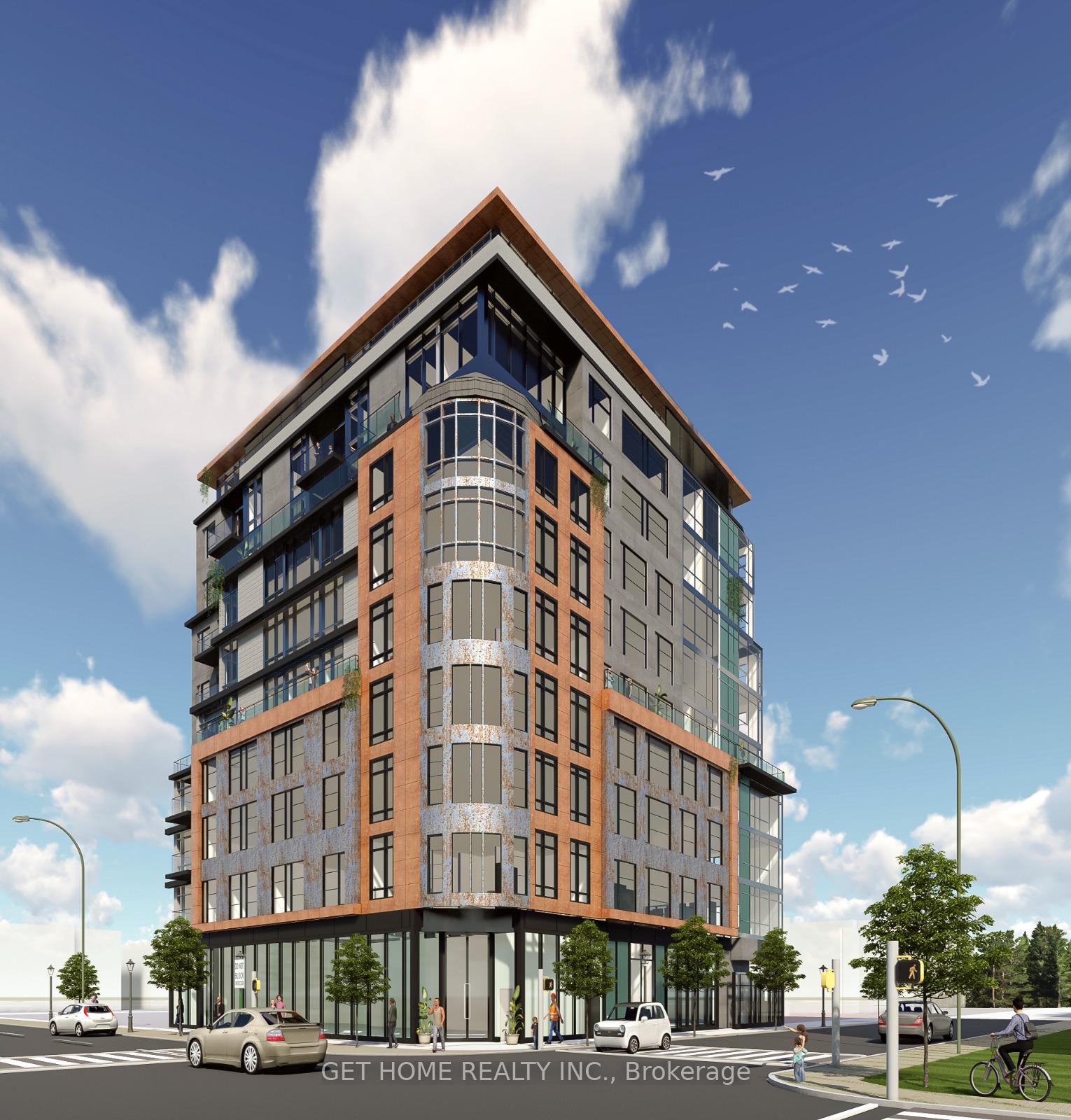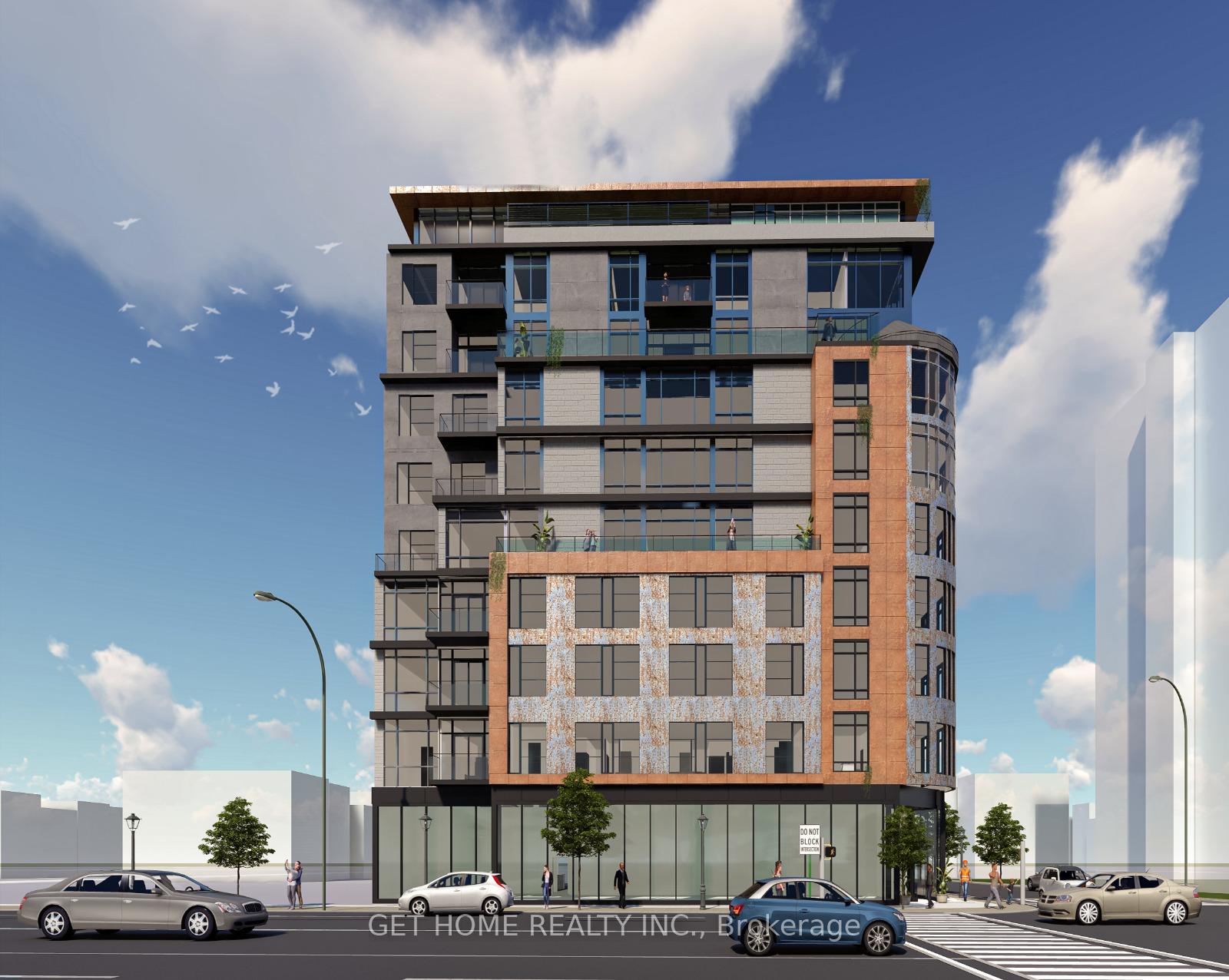$10
Available - For Sale
Listing ID: E11984549
3312 Danforth Ave , Toronto, M1L 1C4, Ontario




| 3312 Danforth Ave presents an exceptional 10-story mixed-use building development opportunity in a sought-after area of Scarborough. The site is strategically located opposite a park, providing attractive views and green space, with TTC access nearby and downtown Toronto just a short commute away.The property spans 1161.00m with a proposed Gross Floor Area (GFA) of 7232.54m and a Floor Space Index (FSI) of 6.23, offering the flexibility for high-density residential and commercial use. All necessary studies have been completed, and the design package is ready for Site Plan Submission, with the Minor Variance Report prepared for submission to the Committee of Adjustments.This development is available for sale as-is or with Site Plan Approval conditions, providing flexibility for developers looking to move forward quickly or with conditional approvals. The project is well-suited for a condo development or could be transformed into a rental building, with the potential to qualify for CMHC financing, making it a highly attractive option for investors seeking strong returns.This is a rare and valuable opportunity to invest in a prime location with completed studies and a streamlined path to development. Dont miss your chance to be part of this exciting project in Scarboroughs growing urban landscape. |
| Price | $10 |
| Taxes: | $9500.00 |
| Tax Type: | Annual |
| Occupancy: | Tenant |
| Address: | 3312 Danforth Ave , Toronto, M1L 1C4, Ontario |
| Postal Code: | M1L 1C4 |
| Province/State: | Ontario |
| Legal Description: | LT 134 PL 1952 SCARBOROUGH; LT 135 PL 19 |
| Lot Size: | 100.00 x 125.00 (Feet) |
| Directions/Cross Streets: | Danforth Ave & Robinson Ave |
| Category: | Designated |
| Total Area: | 12500.00 |
| Total Area Code: | Sq Ft |
| Sewers: | Sanitary |
| Water: | Municipal |
$
%
Years
This calculator is for demonstration purposes only. Always consult a professional
financial advisor before making personal financial decisions.
| Although the information displayed is believed to be accurate, no warranties or representations are made of any kind. |
| GET HOME REALTY INC. |
- Listing -1 of 0
|
|

Gaurang Shah
Licenced Realtor
Dir:
416-841-0587
Bus:
905-458-7979
Fax:
905-458-1220
| Book Showing | Email a Friend |
Jump To:
At a Glance:
| Type: | Com - Land |
| Area: | Toronto |
| Municipality: | Toronto |
| Neighbourhood: | Oakridge |
| Style: | |
| Lot Size: | 100.00 x 125.00(Feet) |
| Approximate Age: | |
| Tax: | $9,500 |
| Maintenance Fee: | $0 |
| Beds: | |
| Baths: | |
| Garage: | 0 |
| Fireplace: | |
| Air Conditioning: | |
| Pool: |
Locatin Map:
Payment Calculator:

Listing added to your favorite list
Looking for resale homes?

By agreeing to Terms of Use, you will have ability to search up to 310222 listings and access to richer information than found on REALTOR.ca through my website.


