$472,000
Available - For Sale
Listing ID: W11985426
288 Reynolds Stre , Oakville, L6J 3L4, Halton
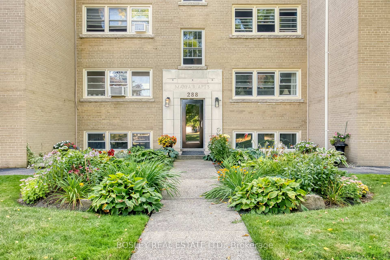
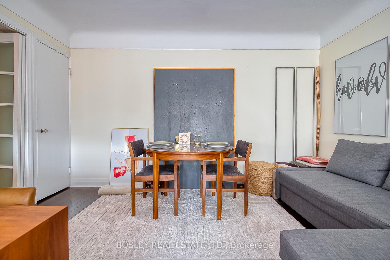
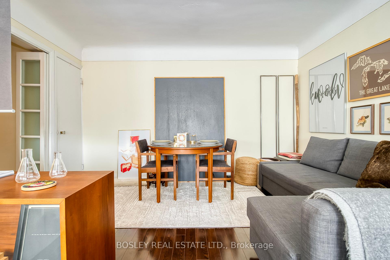
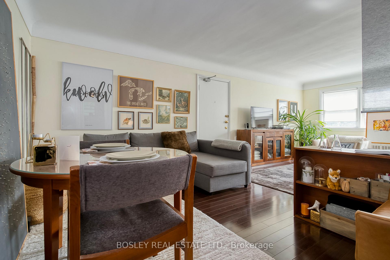
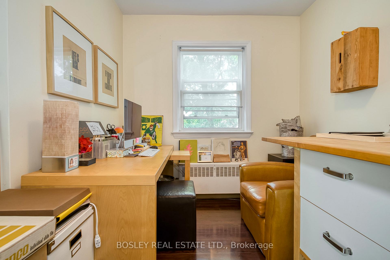
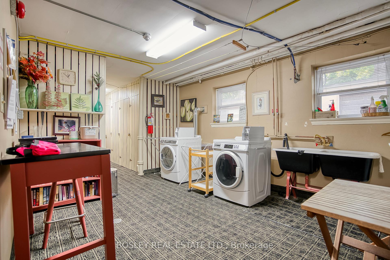
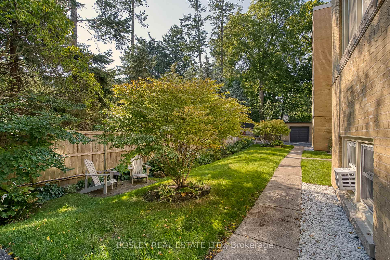
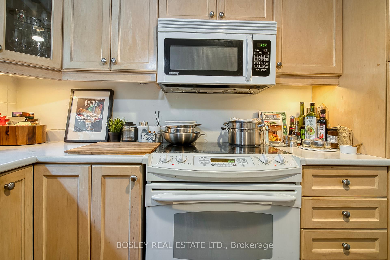
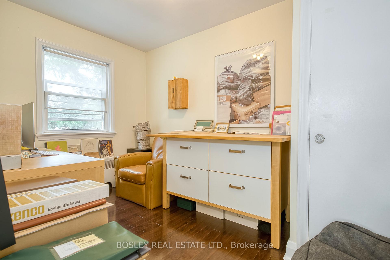
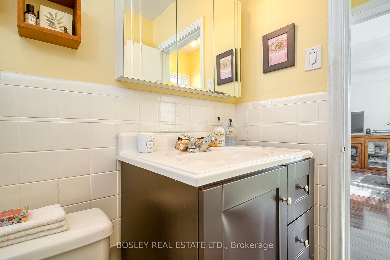
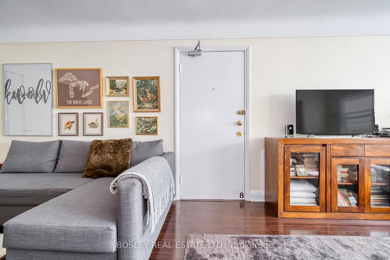
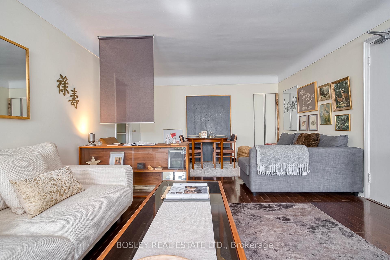
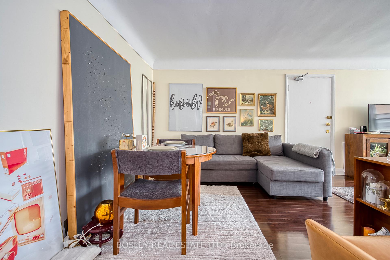
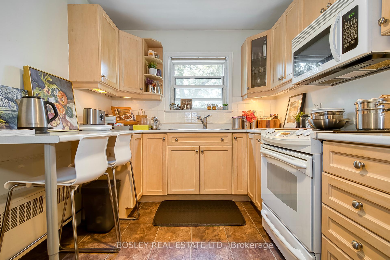
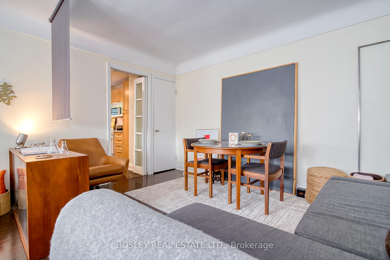
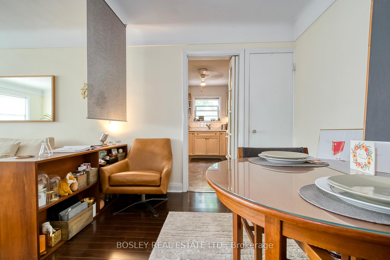
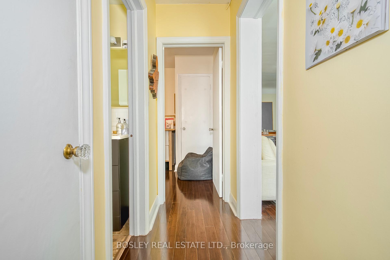
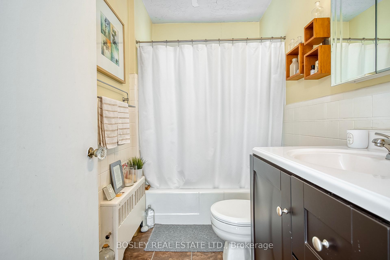
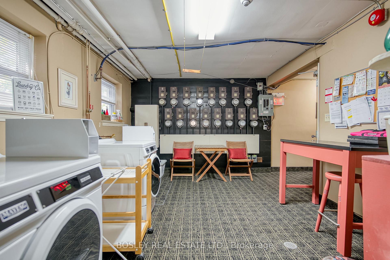
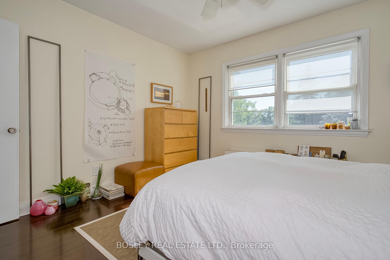
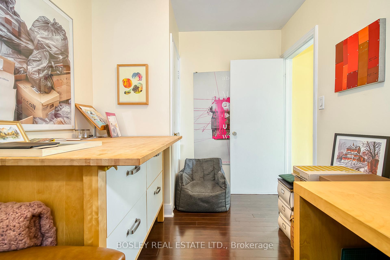
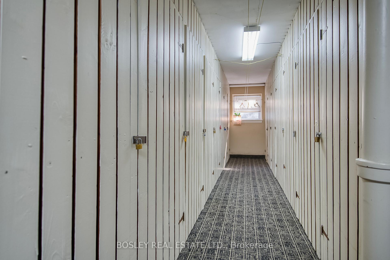
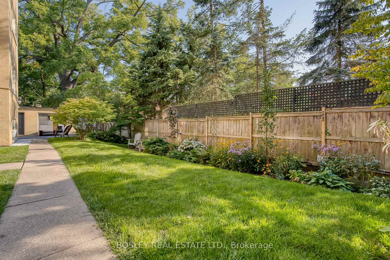
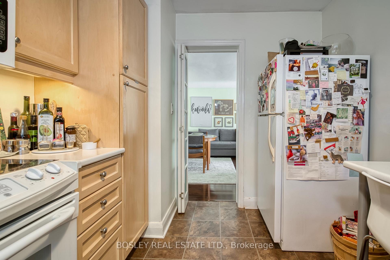
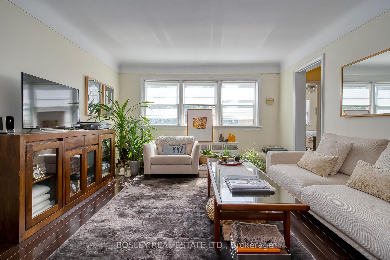
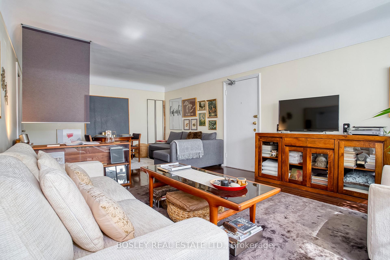
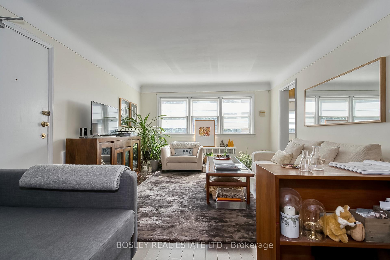
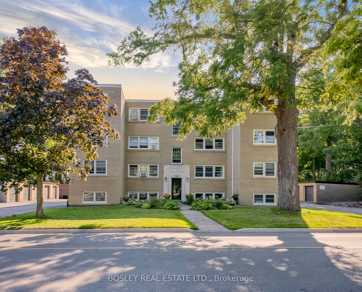
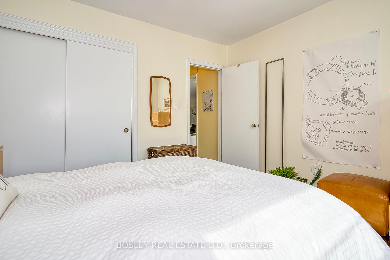
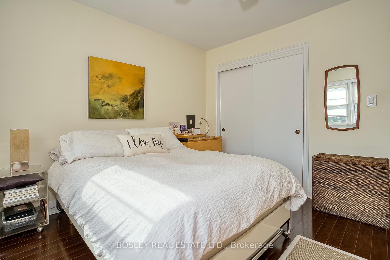
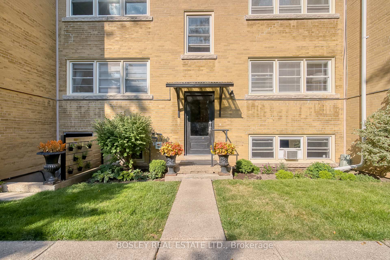
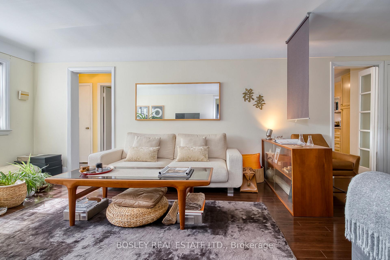

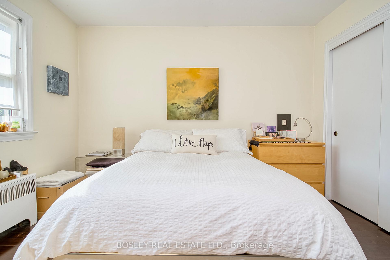
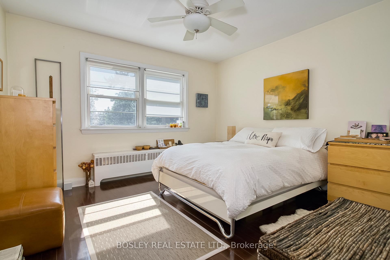



































| Charming Co-Op Living in the Heart of Historic Old Oakville Village! Welcome to a truly unique opportunity in one of Oakvilles most beloved and walkable neighbourhoods. Nestled within a charming, boutique four-storey building with only 15 units, this spacious 2-bedroom co-op apartment offers over 800 square feet of inviting living space, perfect for those seeking character, community, and convenience. Beautiful hardwood floors run throughout the suite, creating a warm and timeless atmosphere. The building is surrounded by meticulously maintained perennial gardens, offering a peaceful setting that feels like a private oasis in the heart of the village. Just one block away, a brand-new community centre provides even more lifestyle amenities at your doorstep. Ideal for downsizers, empty nesters, snowbirds, and professionals, this co-op caters to those who value a quiet, community-oriented lifestyle. mEnjoy the unbeatable location. Steps to the shops and restaurants of downtown Oakville, minutes from GO Transit, Whole Foods, and just a 5-minute stroll to the lakefront.This is truly carefree living, with a maintenance fee that includes property taxes, heat, water, and parking. The unit comes with a designated parking spot, a storage locker, and access to convenient on-site laundry facilities. Garage rentals are available on request, as they become available. Please note: this is a strictly owner-occupied building. Leasing is not permitted. Financing is available through DUCA Credit Union (30% down), and while cats are welcome, dogs are not permitted. With a self-managed structure and an on-site superintendent, this well-cared-for building offers not just a home, but a lifestyle. If you're looking for character, comfort, and connection in one of the most desirable pockets of Oakville, this rare offering is not to be missed. |
| Price | $472,000 |
| Taxes: | $0.00 |
| Occupancy: | Owner |
| Address: | 288 Reynolds Stre , Oakville, L6J 3L4, Halton |
| Postal Code: | L6J 3L4 |
| Province/State: | Halton |
| Directions/Cross Streets: | TRAFALGAR/LAWSON |
| Level/Floor | Room | Length(ft) | Width(ft) | Descriptions | |
| Room 1 | Main | Living Ro | 13.05 | 15.78 | Hardwood Floor, Large Window |
| Room 2 | Main | Dining Ro | 13.05 | 8.04 | Hardwood Floor, Combined w/Living |
| Room 3 | Main | Kitchen | 11.78 | 8.43 | Tile Floor, Window |
| Room 4 | Main | Primary B | 12.04 | 11.55 | Hardwood Floor, Double Closet, Window |
| Room 5 | Main | Bedroom 2 | 11.78 | 7.97 | Hardwood Floor, Closet, Window |
| Washroom Type | No. of Pieces | Level |
| Washroom Type 1 | 4 | Main |
| Washroom Type 2 | 4 | Main |
| Washroom Type 3 | 0 | |
| Washroom Type 4 | 0 | |
| Washroom Type 5 | 0 | |
| Washroom Type 6 | 0 |
| Total Area: | 0.00 |
| Approximatly Age: | 51-99 |
| Washrooms: | 1 |
| Heat Type: | Radiant |
| Central Air Conditioning: | None |
$
%
Years
This calculator is for demonstration purposes only. Always consult a professional
financial advisor before making personal financial decisions.
| Although the information displayed is believed to be accurate, no warranties or representations are made of any kind. |
| BOSLEY REAL ESTATE LTD. |
- Listing -1 of 0
|
|

Gaurang Shah
Licenced Realtor
Dir:
416-841-0587
Bus:
905-458-7979
Fax:
905-458-1220
| Virtual Tour | Book Showing | Email a Friend |
Jump To:
At a Glance:
| Type: | Com - Co-op Apartment |
| Area: | Halton |
| Municipality: | Oakville |
| Neighbourhood: | 1013 - OO Old Oakville |
| Style: | Apartment |
| Lot Size: | x 0.00() |
| Approximate Age: | 51-99 |
| Tax: | $0 |
| Maintenance Fee: | $750 |
| Beds: | 2 |
| Baths: | 1 |
| Garage: | 0 |
| Fireplace: | N |
| Air Conditioning: | |
| Pool: |
Locatin Map:
Payment Calculator:

Listing added to your favorite list
Looking for resale homes?

By agreeing to Terms of Use, you will have ability to search up to 310779 listings and access to richer information than found on REALTOR.ca through my website.


