$569,000
Available - For Sale
Listing ID: C11988582
33 Singer Crt , Unit 3010, Toronto, M2K 0B4, Ontario
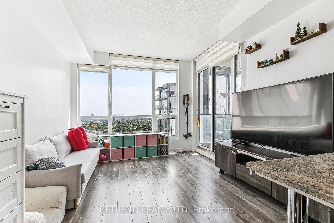
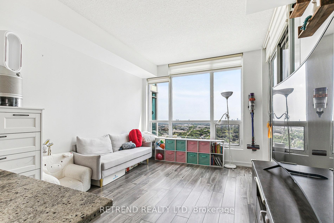
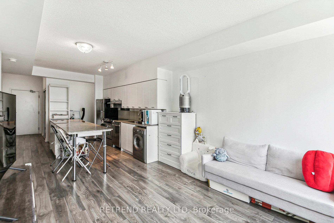
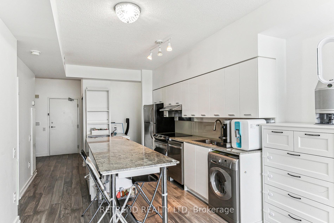
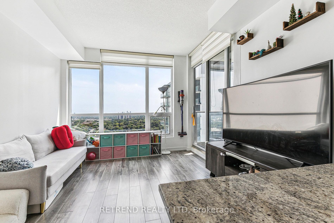
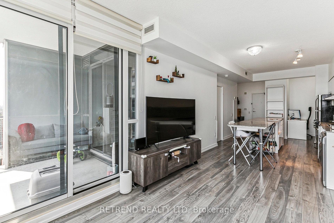
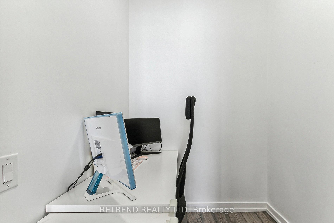
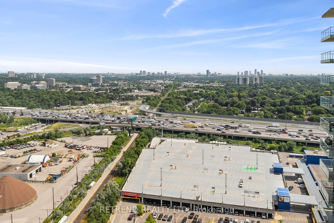
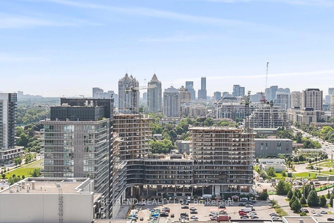
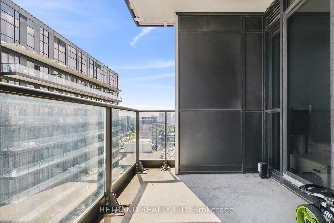
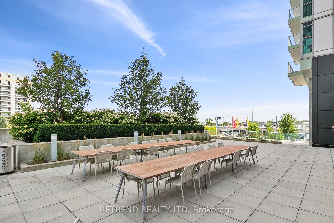
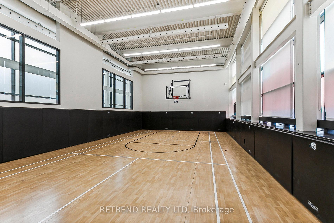
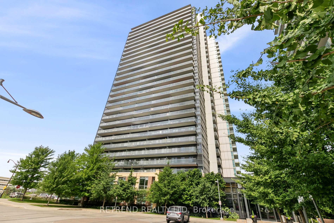
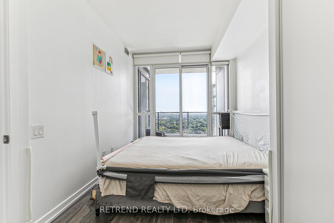
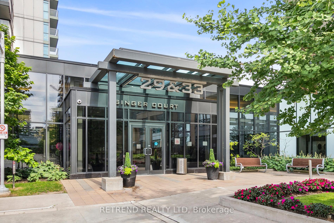
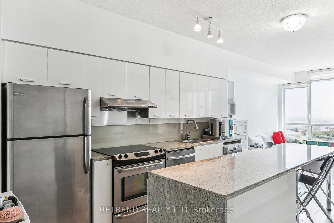
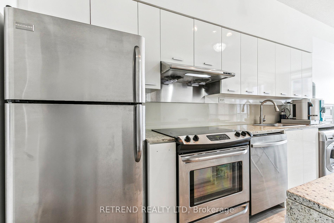
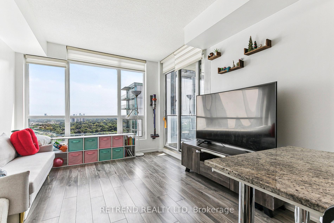
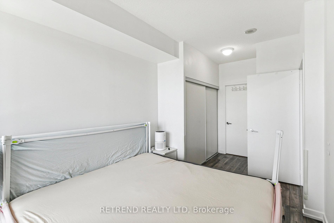
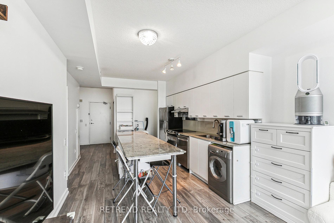
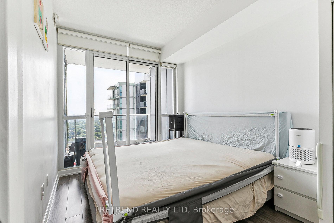
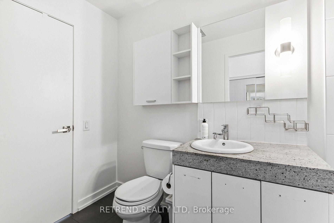
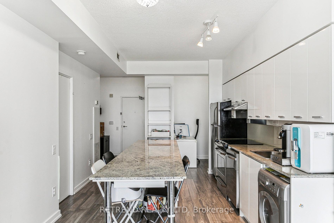
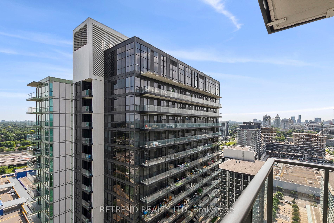
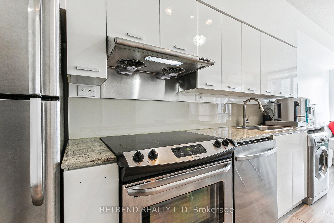
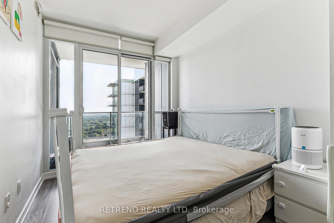
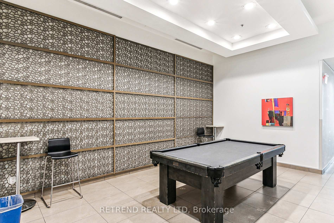
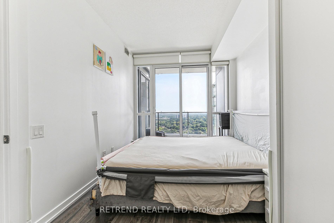
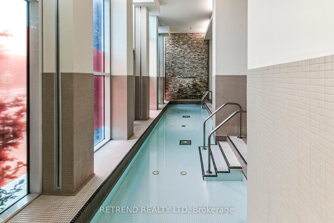
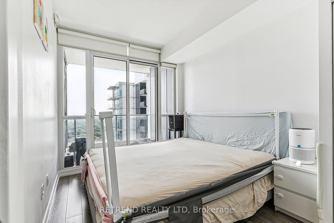
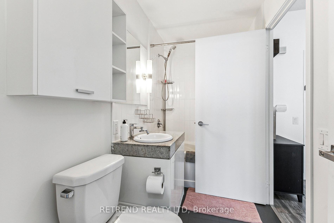
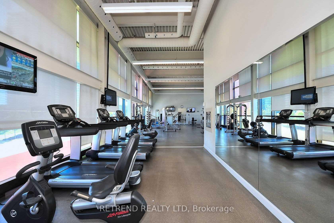

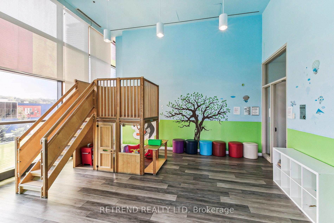
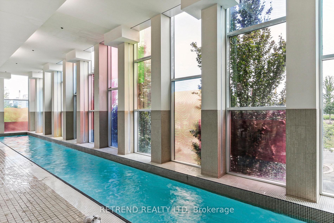
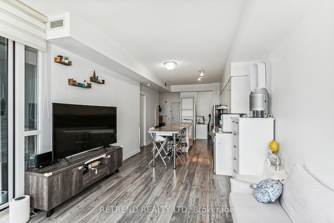
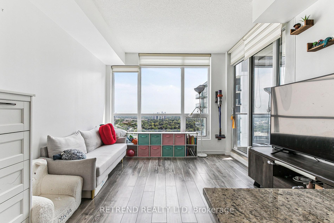
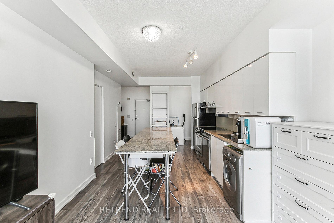
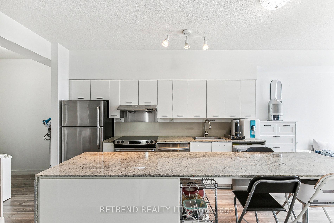
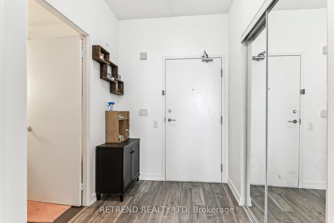
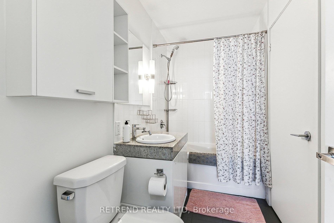
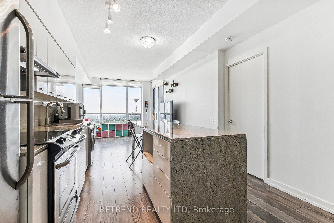
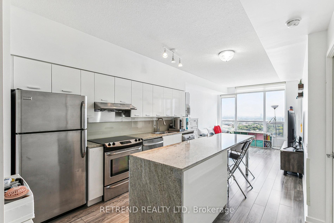
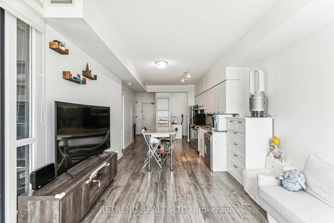

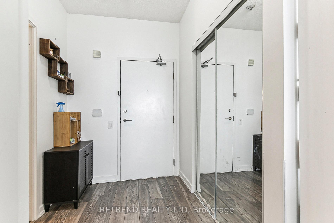
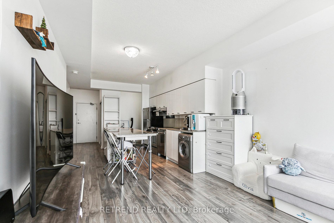
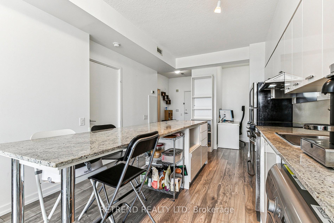
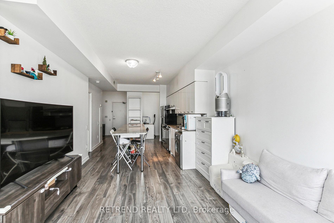
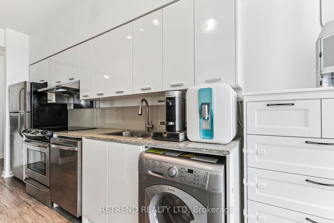
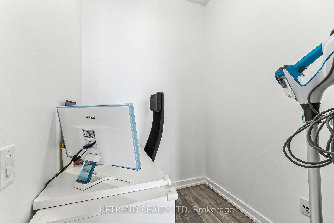
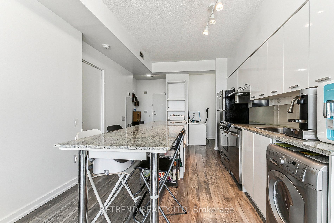
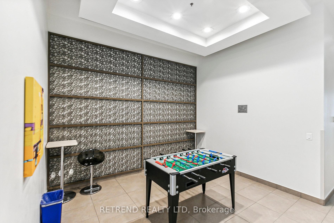
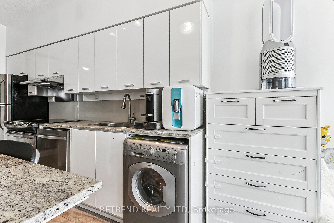






















































| Welcome to Discovery Condo II, a stunning residence nestled in the heart of Concord Park Place, providing an exceptional blend of convenience and accessibility, ensuring all your needs are effortlessly within reach. This one-bedroom plus den unit boasts 660 sqft of meticulously designed interior space, complemented by an additional 55 sqft balcony offering a breathtaking unobstructed south view that refreshes and uplifts the soul. Features a functional open-concept layout, where the urban kitchen is highlighted by a sleek granite centre island, perfect for cooking, dining, and entertaining. With 9 ft ceilings throughout, the space feels both airy and expansive. Proximity to TTC, GO Stn, hospitals, and major highways means your commuting needs are easily met, making city living a breeze. Also includes the added convenience of one parking spot and one locker, ensuring ample storage space. Embrace the vibrant community and experience a lifestyle where luxury meets convenience. |
| Price | $569,000 |
| Taxes: | $2324.68 |
| Maintenance Fee: | 629.43 |
| Address: | 33 Singer Crt , Unit 3010, Toronto, M2K 0B4, Ontario |
| Province/State: | Ontario |
| Condo Corporation No | TSCC |
| Level | 26 |
| Unit No | 9 |
| Directions/Cross Streets: | Sheppard & Leslie |
| Rooms: | 4 |
| Rooms +: | 1 |
| Bedrooms: | 1 |
| Bedrooms +: | 1 |
| Kitchens: | 1 |
| Family Room: | N |
| Basement: | None |
| Level/Floor | Room | Length(ft) | Width(ft) | Descriptions | |
| Room 1 | Flat | Living | 12.5 | 11.91 | Combined W/Dining, W/O To Balcony, Laminate |
| Room 2 | Flat | Dining | 12.5 | 11.91 | Combined W/Living, Open Concept, Laminate |
| Room 3 | Flat | Kitchen | 12.76 | 7.35 | Modern Kitchen, Granite Counter, Centre Island |
| Room 4 | Flat | Prim Bdrm | 16.92 | 8.66 | Semi Ensuite, W/O To Balcony, Large Closet |
| Room 5 | Flat | Den | 5.84 | 5.41 | Separate Rm, Open Concept, Laminate |
| Washroom Type | No. of Pieces | Level |
| Washroom Type 1 | 4 | Flat |
| Property Type: | Condo Apt |
| Style: | Apartment |
| Exterior: | Concrete |
| Garage Type: | Underground |
| Garage(/Parking)Space: | 1.00 |
| Drive Parking Spaces: | 0 |
| Park #1 | |
| Parking Spot: | 8 |
| Parking Type: | Owned |
| Legal Description: | A |
| Exposure: | S |
| Balcony: | Open |
| Locker: | Owned |
| Pet Permited: | Restrict |
| Approximatly Square Footage: | 600-699 |
| Maintenance: | 629.43 |
| CAC Included: | Y |
| Water Included: | Y |
| Common Elements Included: | Y |
| Heat Included: | Y |
| Parking Included: | Y |
| Building Insurance Included: | Y |
| Fireplace/Stove: | N |
| Heat Source: | Gas |
| Heat Type: | Forced Air |
| Central Air Conditioning: | Central Air |
| Central Vac: | N |
| Ensuite Laundry: | Y |
$
%
Years
This calculator is for demonstration purposes only. Always consult a professional
financial advisor before making personal financial decisions.
| Although the information displayed is believed to be accurate, no warranties or representations are made of any kind. |
| RETREND REALTY LTD |
- Listing -1 of 0
|
|

Gaurang Shah
Licenced Realtor
Dir:
416-841-0587
Bus:
905-458-7979
Fax:
905-458-1220
| Virtual Tour | Book Showing | Email a Friend |
Jump To:
At a Glance:
| Type: | Condo - Condo Apt |
| Area: | Toronto |
| Municipality: | Toronto |
| Neighbourhood: | Bayview Village |
| Style: | Apartment |
| Lot Size: | x () |
| Approximate Age: | |
| Tax: | $2,324.68 |
| Maintenance Fee: | $629.43 |
| Beds: | 1+1 |
| Baths: | 1 |
| Garage: | 1 |
| Fireplace: | N |
| Air Conditioning: | |
| Pool: |
Locatin Map:
Payment Calculator:

Listing added to your favorite list
Looking for resale homes?

By agreeing to Terms of Use, you will have ability to search up to 308963 listings and access to richer information than found on REALTOR.ca through my website.


