$945,000
Available - For Sale
Listing ID: C11988887
33 Bay St , Unit 903, Toronto, M5J 2Z3, Ontario
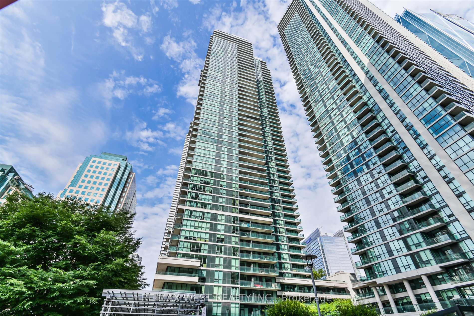
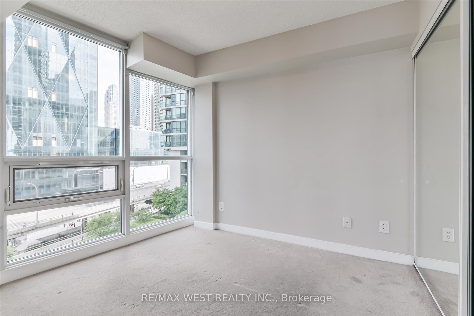
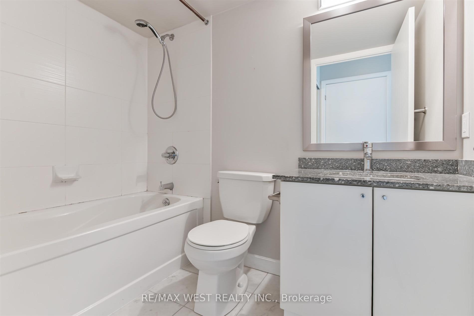
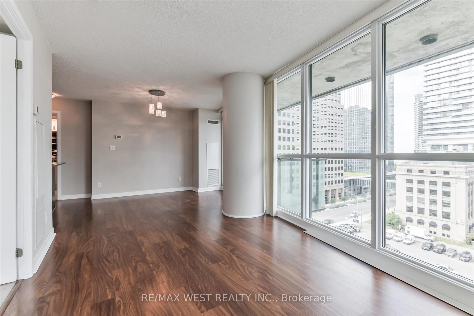
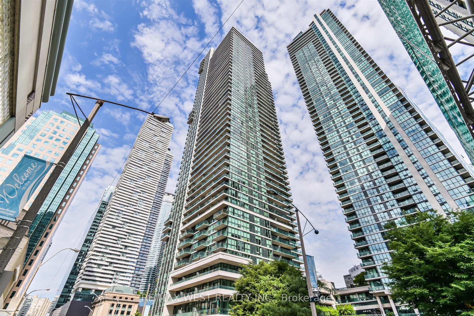
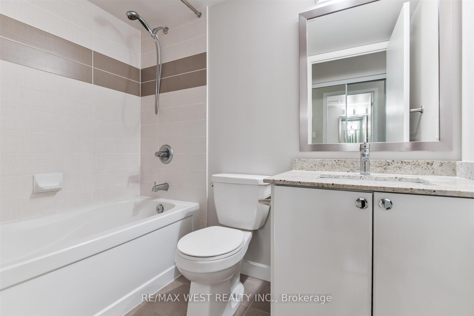
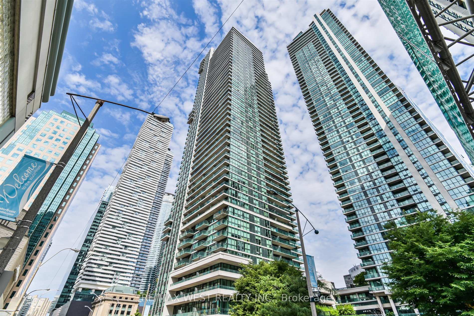
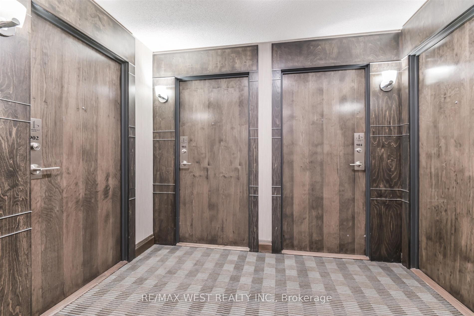
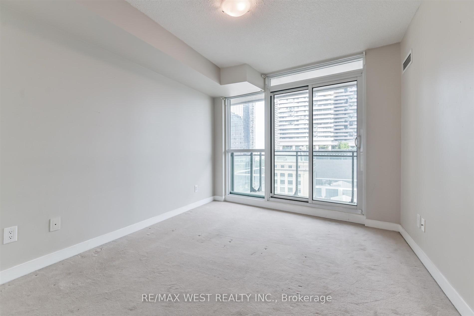
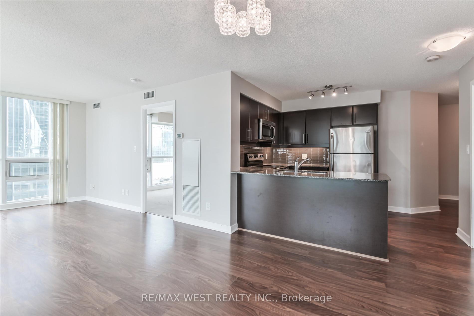
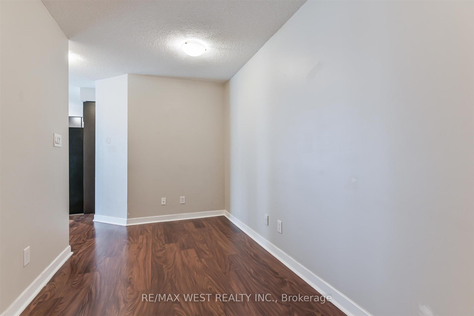
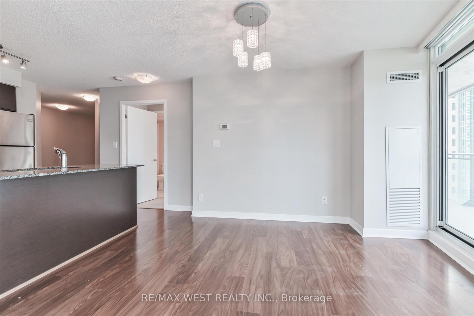
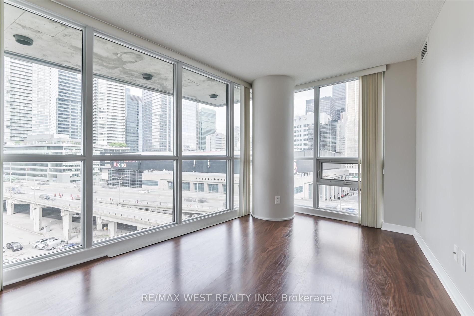
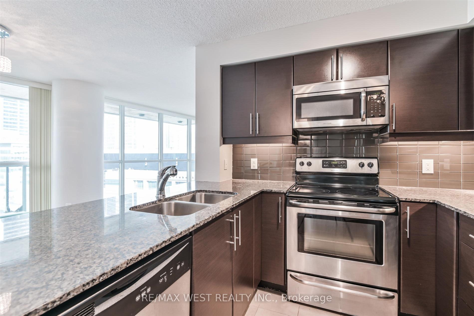
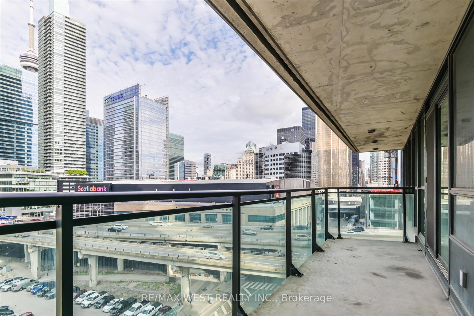
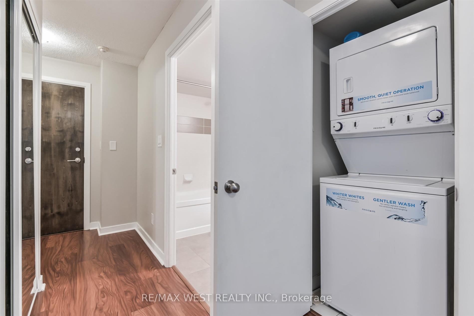

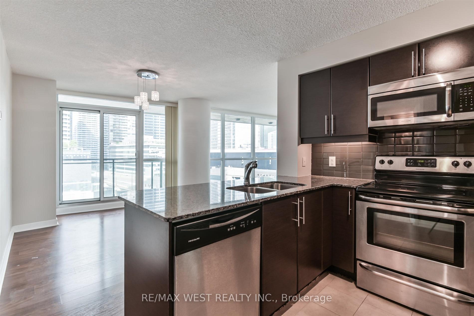
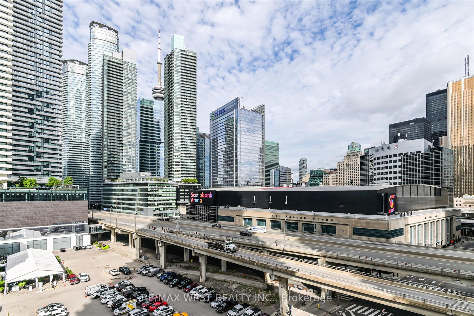
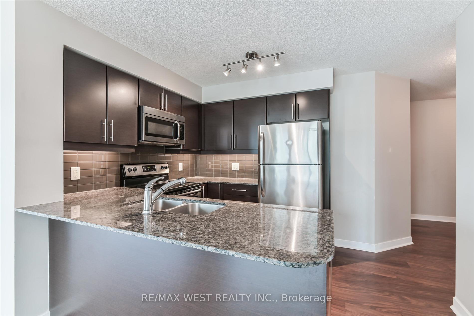
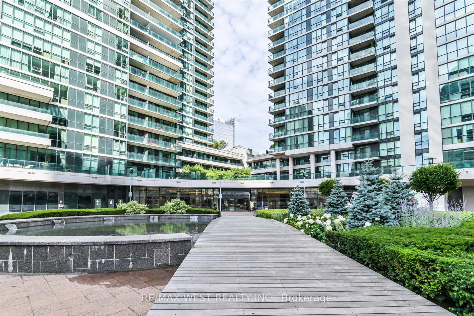
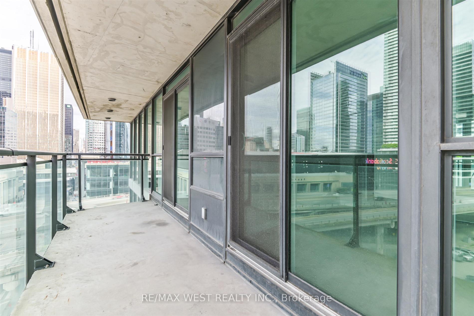
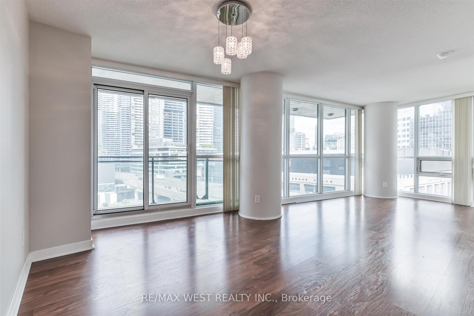
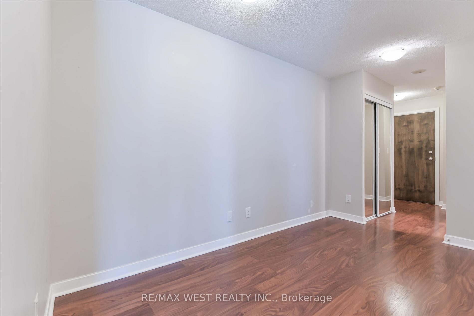
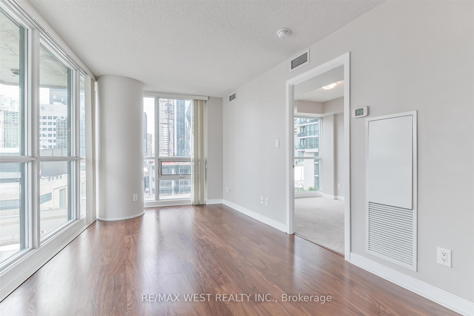

























| Discover upscale condo living in this stunning 2-bedroom + den, 2-bathroom corner unit at the prestigious Pinnacle Centre, 33 Bay St. Situated in the heart of Torontos vibrant waterfront district, this 950-square-foot residence offers a perfect blend of elegance and modern comfort. Floor-to-ceiling windows flood the space with natural light while showcasing breathtaking panoramic city views.Step onto your spacious balconyan ideal retreat for morning coffee or evening relaxation as you take in the dynamic cityscape. Inside, the open-concept layout provides a seamless flow, perfect for entertaining or unwinding in style.Residents of Pinnacle Centre enjoy access to the exclusive 30,000-square-foot Pinnacle Club, offering world-class amenities, including a 70-foot indoor pool, soothing whirlpools, a sauna, and a putting green for golf enthusiasts. Sports lovers can take advantage of the tennis, squash, and racquetball courts, while a state-of-the-art theatre room provides the perfect setting for movie nights. A 24-hour concierge ensures convenience and peace of mind.EXTRAS Ideally located just steps from Torontos most iconic destinationsScotiabank Arena, Rogers Centre, Union Station, and the scenic waterfrontthis prime address also offers easy access to the Financial District, premier dining, shopping, and entertainment. |
| Price | $945,000 |
| Taxes: | $4242.00 |
| Maintenance Fee: | 718.00 |
| Address: | 33 Bay St , Unit 903, Toronto, M5J 2Z3, Ontario |
| Province/State: | Ontario |
| Condo Corporation No | TSCC |
| Level | 09 |
| Unit No | 03 |
| Directions/Cross Streets: | Bay St. / Lakeshore Blvd, |
| Rooms: | 5 |
| Bedrooms: | 2 |
| Bedrooms +: | 1 |
| Kitchens: | 1 |
| Family Room: | N |
| Basement: | None |
| Level/Floor | Room | Length(ft) | Width(ft) | Descriptions | |
| Room 1 | Main | Living | 12.56 | 9.18 | Laminate, Combined W/Dining, Large Window |
| Room 2 | Main | Dining | 10.76 | 9.68 | Laminate, Combined W/Living, W/O To Balcony |
| Room 3 | Main | Kitchen | 6.69 | 6.72 | Modern Kitchen, Ceramic Floor, Stainless Steel Appl |
| Room 4 | Main | Den | Laminate, Open Concept | ||
| Room 5 | Main | Prim Bdrm | 11.05 | 9.84 | 4 Pc Ensuite, Broadloom, Window |
| Room 6 | Main | 2nd Br | 9.74 | 8.4 | Mirrored Closet, Broadloom, Window |
| Washroom Type | No. of Pieces | Level |
| Washroom Type 1 | 4 | Main |
| Property Type: | Condo Apt |
| Style: | Apartment |
| Exterior: | Concrete |
| Garage Type: | Underground |
| Garage(/Parking)Space: | 1.00 |
| Drive Parking Spaces: | 1 |
| Park #1 | |
| Parking Spot: | #106 |
| Parking Type: | Owned |
| Legal Description: | Lvl B Unit 106 |
| Exposure: | Nw |
| Balcony: | Open |
| Locker: | None |
| Pet Permited: | Restrict |
| Approximatly Square Footage: | 900-999 |
| Building Amenities: | Concierge, Gym, Indoor Pool, Party/Meeting Room, Squash/Racquet Court, Visitor Parking |
| Property Features: | Clear View, Lake Access, Public Transit |
| Maintenance: | 718.00 |
| CAC Included: | Y |
| Water Included: | Y |
| Common Elements Included: | Y |
| Heat Included: | Y |
| Parking Included: | Y |
| Building Insurance Included: | Y |
| Fireplace/Stove: | N |
| Heat Source: | Gas |
| Heat Type: | Forced Air |
| Central Air Conditioning: | Central Air |
| Central Vac: | N |
| Laundry Level: | Main |
| Ensuite Laundry: | Y |
$
%
Years
This calculator is for demonstration purposes only. Always consult a professional
financial advisor before making personal financial decisions.
| Although the information displayed is believed to be accurate, no warranties or representations are made of any kind. |
| RE/MAX WEST REALTY INC. |
- Listing -1 of 0
|
|

Gaurang Shah
Licenced Realtor
Dir:
416-841-0587
Bus:
905-458-1123
| Book Showing | Email a Friend |
Jump To:
At a Glance:
| Type: | Condo - Condo Apt |
| Area: | Toronto |
| Municipality: | Toronto |
| Neighbourhood: | Waterfront Communities C1 |
| Style: | Apartment |
| Lot Size: | x () |
| Approximate Age: | |
| Tax: | $4,242 |
| Maintenance Fee: | $718 |
| Beds: | 2+1 |
| Baths: | 2 |
| Garage: | 1 |
| Fireplace: | N |
| Air Conditioning: | |
| Pool: |
Locatin Map:
Payment Calculator:

Listing added to your favorite list
Looking for resale homes?

By agreeing to Terms of Use, you will have ability to search up to 302977 listings and access to richer information than found on REALTOR.ca through my website.


