$592,800
Available - For Sale
Listing ID: E11989773
20 Dean Park Rd , Unit 908, Toronto, M1B 3G9, Ontario
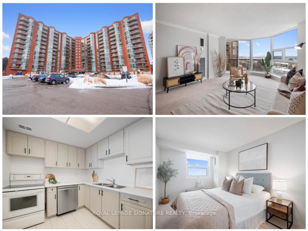
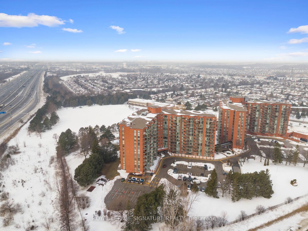
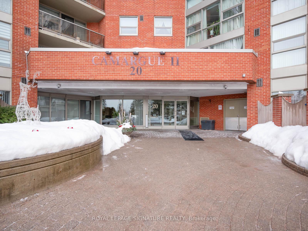
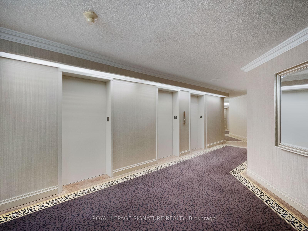
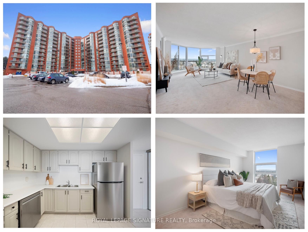
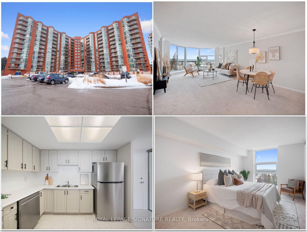
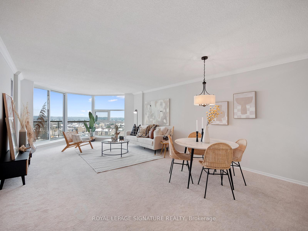
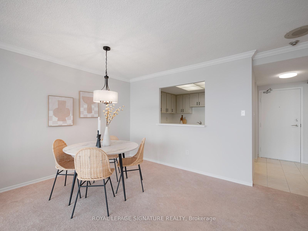
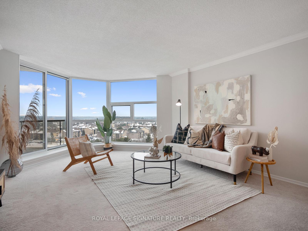
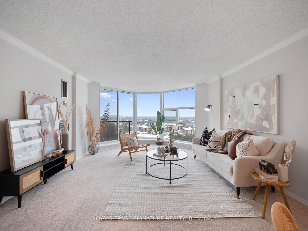
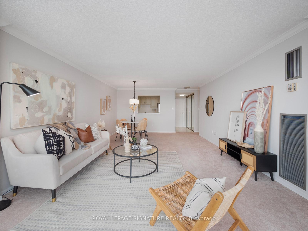
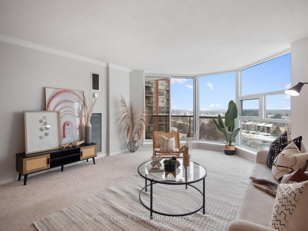
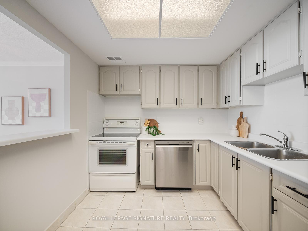
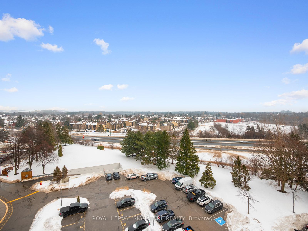
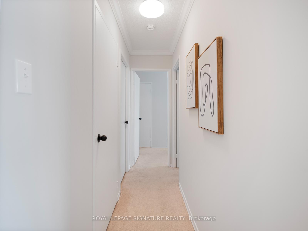
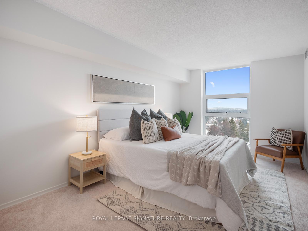
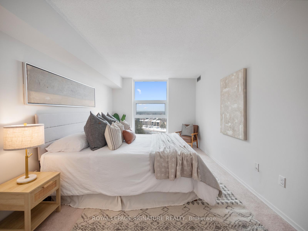
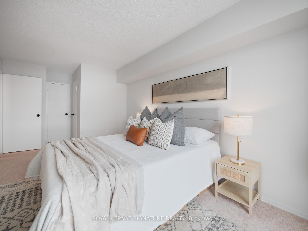
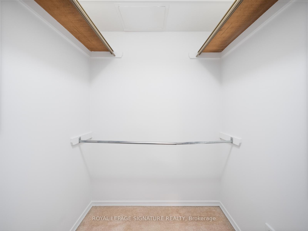
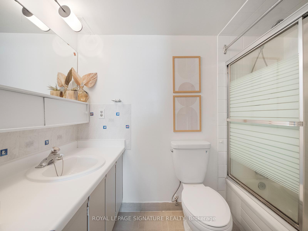
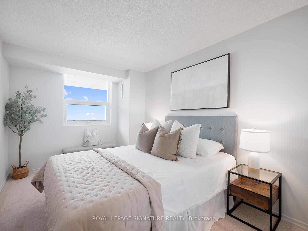
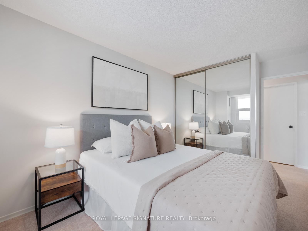
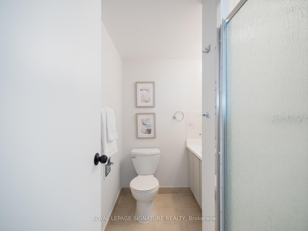
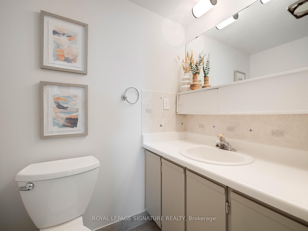
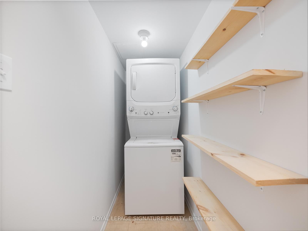
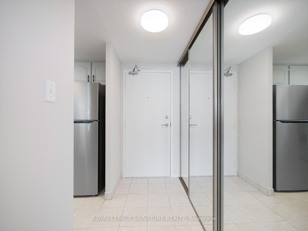
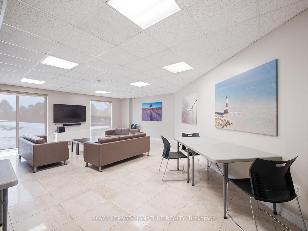
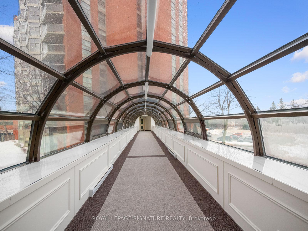
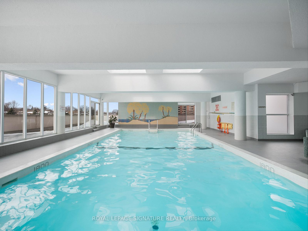
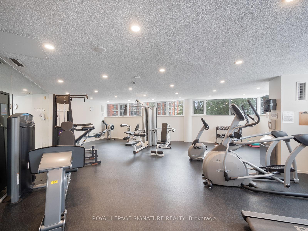
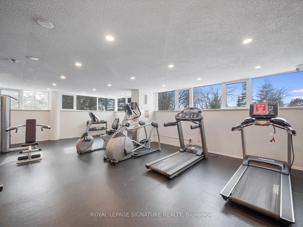
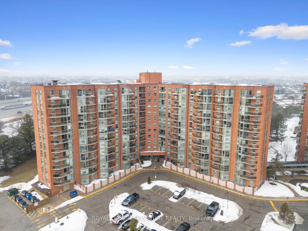
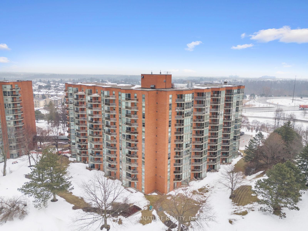
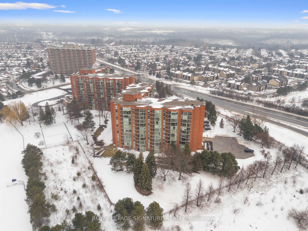
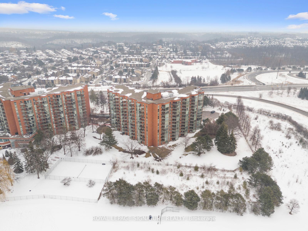
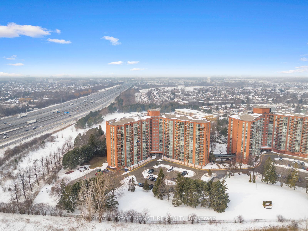
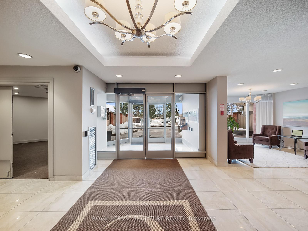
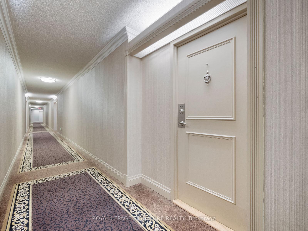
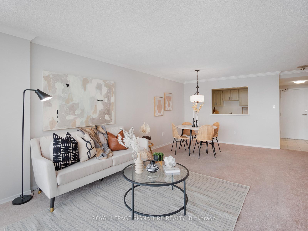
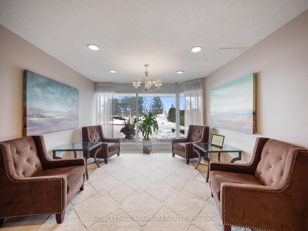
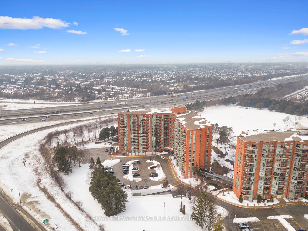
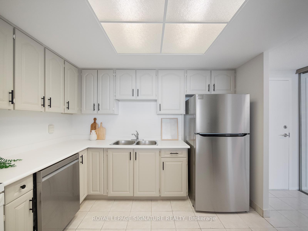
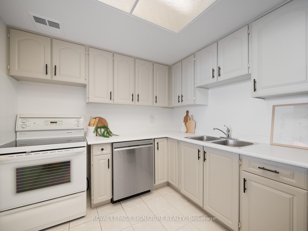
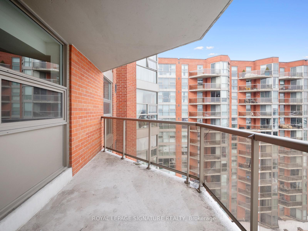
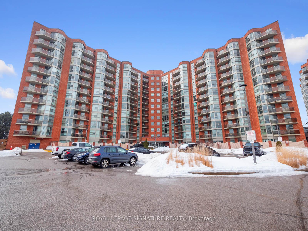
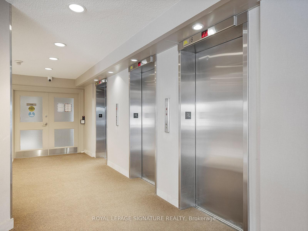














































| Spacious & Bright 2-Bedroom Condo! Welcome to unit 908, an updated 1,140 sq. ft. condo in a well-maintained, beautifully updated and impeccably managed building! This 2-bedroom, 2-bathroom unit features floor-to-ceiling windows, filling the open-concept living/dining area with natural light. Enjoy a modern kitchen with stainless steel appliances and a pass-through to the dining space. The primary bedroom boasts ample closet space and a 4-piece ensuite, while the second bedroom is perfect for guests or a home office. Enjoy tandem two-car parking! Camargue II offers 24-hour security, an indoor pool, sauna, tennis court, gym, and party room. Freshly painted and updated throughout, this unit is ideal for downsizers or first-time buyers to move right in! |
| Price | $592,800 |
| Taxes: | $1487.80 |
| Maintenance Fee: | 690.25 |
| Address: | 20 Dean Park Rd , Unit 908, Toronto, M1B 3G9, Ontario |
| Province/State: | Ontario |
| Condo Corporation No | MTCC |
| Level | 9 |
| Unit No | 27 |
| Directions/Cross Streets: | Meadowvale & Hwy 401 |
| Rooms: | 5 |
| Bedrooms: | 2 |
| Bedrooms +: | |
| Kitchens: | 1 |
| Family Room: | N |
| Basement: | None |
| Level/Floor | Room | Length(ft) | Width(ft) | Descriptions | |
| Room 1 | Flat | Living | 25.62 | 14.1 | Open Concept, W/O To Balcony, Window Flr to Ceil |
| Room 2 | Flat | Dining | 25.62 | 14.1 | Combined W/Living, Open Concept, Broadloom |
| Room 3 | Flat | Prim Bdrm | 10.14 | 8.43 | Stainless Steel Appl, Updated, Eat-In Kitchen |
| Room 4 | Flat | 2nd Br | 20.6 | 9.91 | Double Closet, Ne View, Window |
| Room 5 | Flat | Kitchen | 15.19 | 9.09 | Mirrored Closet, Window, Broadloom |
| Washroom Type | No. of Pieces | Level |
| Washroom Type 1 | 4 | Flat |
| Washroom Type 2 | 3 | Flat |
| Property Type: | Condo Apt |
| Style: | Apartment |
| Exterior: | Brick |
| Garage Type: | Underground |
| Garage(/Parking)Space: | 1.00 |
| Drive Parking Spaces: | 0 |
| Park #1 | |
| Parking Spot: | 436 |
| Parking Type: | Owned |
| Legal Description: | A |
| Exposure: | Ne |
| Balcony: | Open |
| Locker: | None |
| Pet Permited: | Restrict |
| Retirement Home: | N |
| Approximatly Square Footage: | 1000-1199 |
| Building Amenities: | Car Wash, Exercise Room, Indoor Pool, Party/Meeting Room, Tennis Court, Visitor Parking |
| Property Features: | Clear View, Place Of Worship, Public Transit, Rec Centre, School, Wooded/Treed |
| Maintenance: | 690.25 |
| CAC Included: | Y |
| Water Included: | Y |
| Cabel TV Included: | Y |
| Common Elements Included: | Y |
| Heat Included: | Y |
| Building Insurance Included: | Y |
| Fireplace/Stove: | N |
| Heat Source: | Gas |
| Heat Type: | Forced Air |
| Central Air Conditioning: | Central Air |
| Central Vac: | N |
| Laundry Level: | Main |
| Ensuite Laundry: | Y |
| Elevator Lift: | Y |
$
%
Years
This calculator is for demonstration purposes only. Always consult a professional
financial advisor before making personal financial decisions.
| Although the information displayed is believed to be accurate, no warranties or representations are made of any kind. |
| ROYAL LEPAGE SIGNATURE REALTY |
- Listing -1 of 0
|
|

Gaurang Shah
Licenced Realtor
Dir:
416-841-0587
Bus:
905-458-7979
Fax:
905-458-1220
| Virtual Tour | Book Showing | Email a Friend |
Jump To:
At a Glance:
| Type: | Condo - Condo Apt |
| Area: | Toronto |
| Municipality: | Toronto |
| Neighbourhood: | Rouge E11 |
| Style: | Apartment |
| Lot Size: | x () |
| Approximate Age: | |
| Tax: | $1,487.8 |
| Maintenance Fee: | $690.25 |
| Beds: | 2 |
| Baths: | 2 |
| Garage: | 1 |
| Fireplace: | N |
| Air Conditioning: | |
| Pool: |
Locatin Map:
Payment Calculator:

Listing added to your favorite list
Looking for resale homes?

By agreeing to Terms of Use, you will have ability to search up to 308963 listings and access to richer information than found on REALTOR.ca through my website.


