$745,000
Available - For Sale
Listing ID: W11988496
30 Shore Breeze Dr , Unit 1024, Toronto, M8V 0J1, Ontario

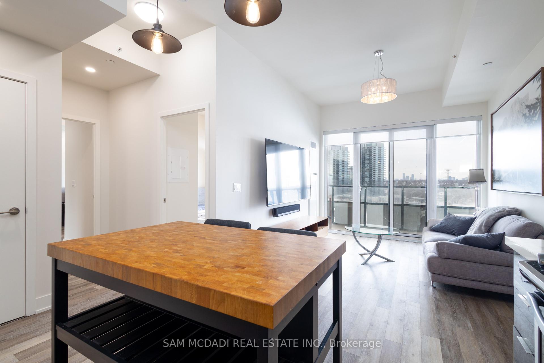
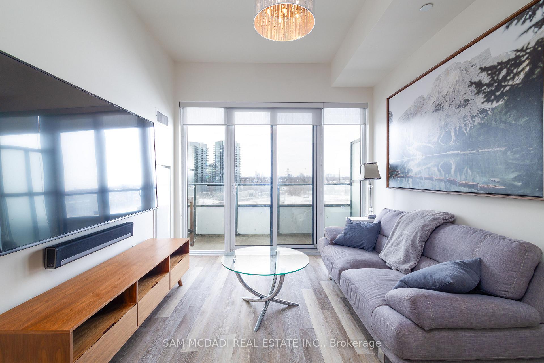
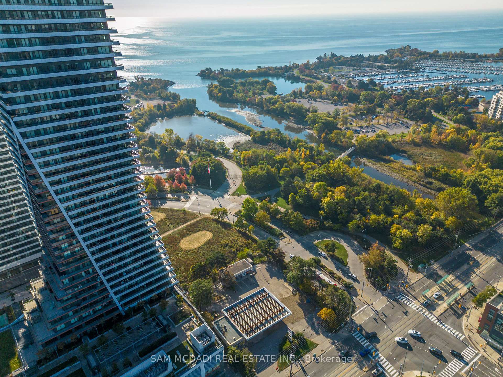
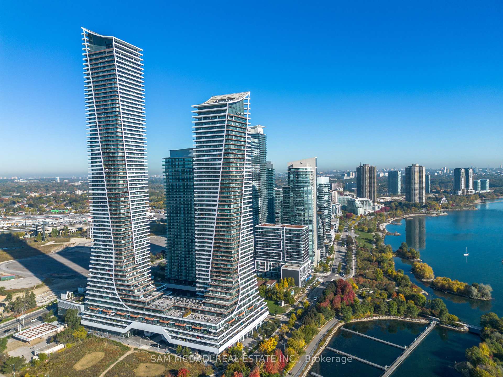
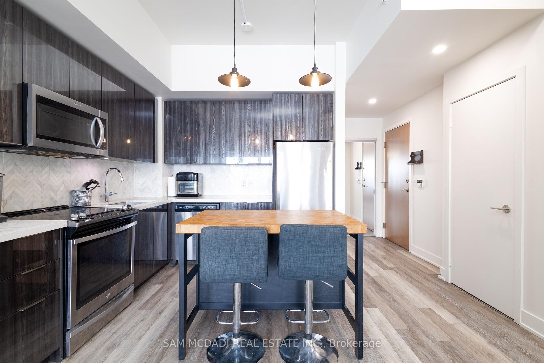
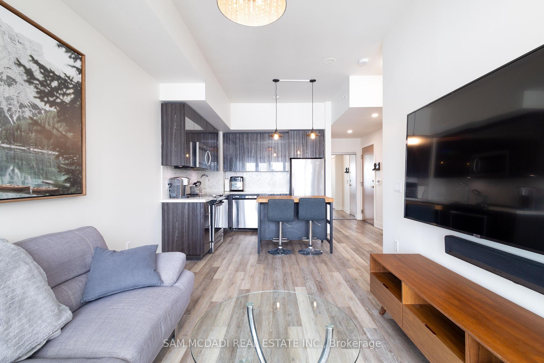
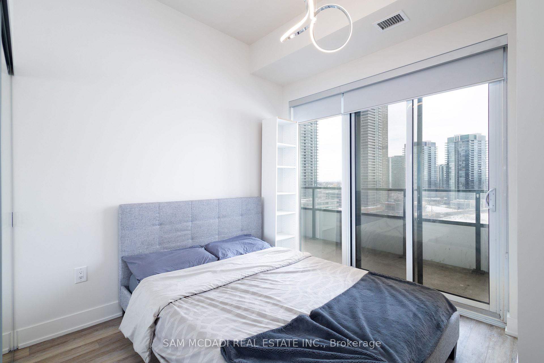
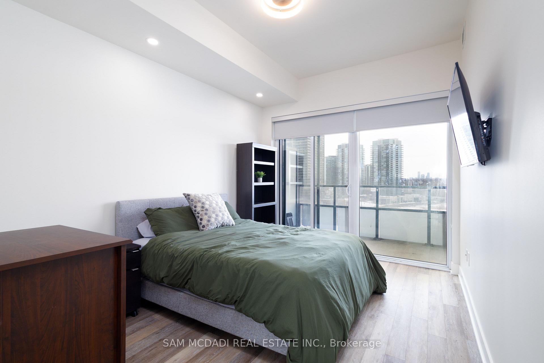

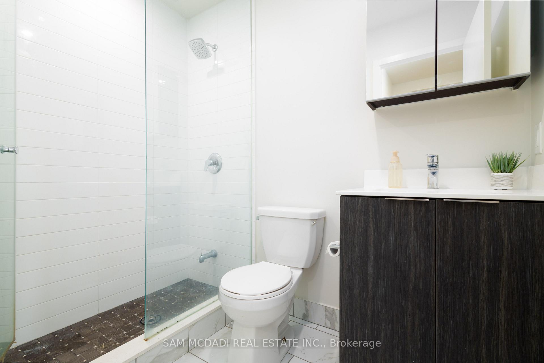
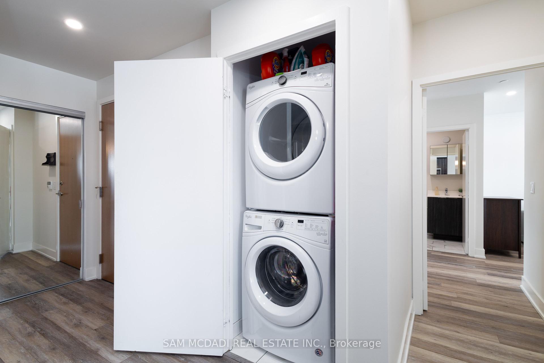
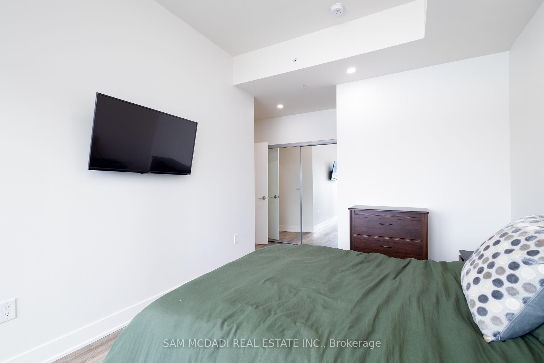
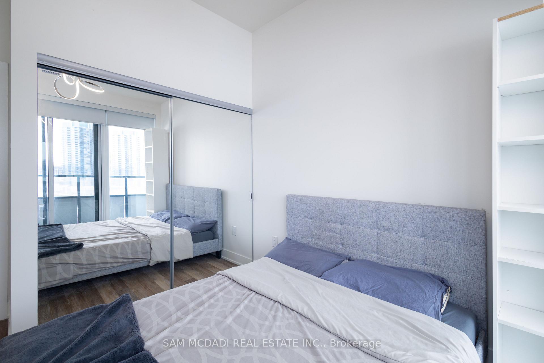
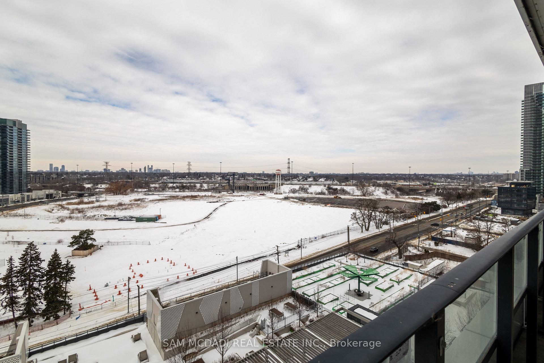
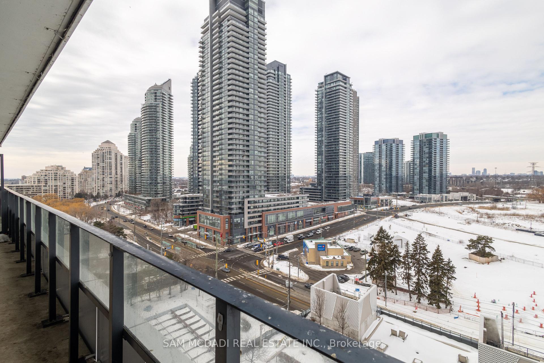
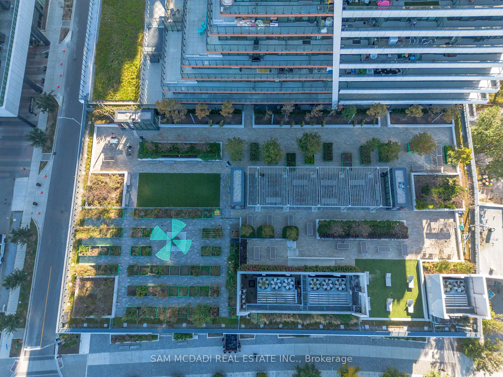
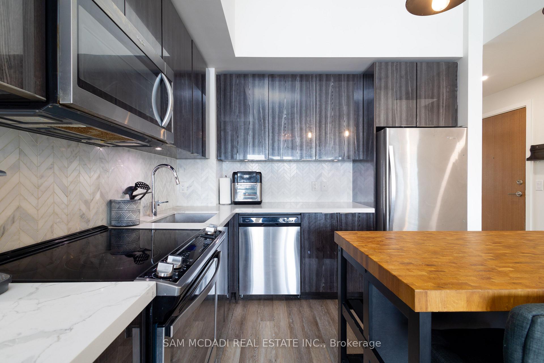
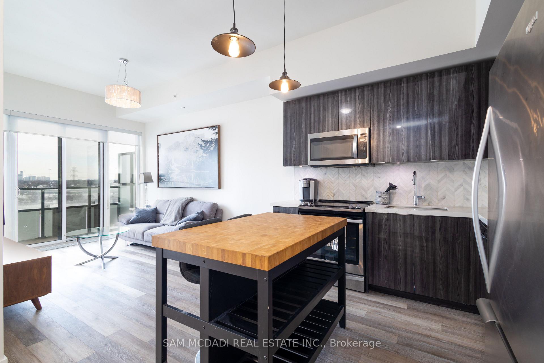
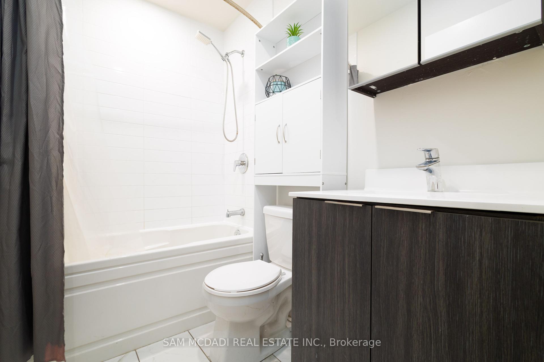
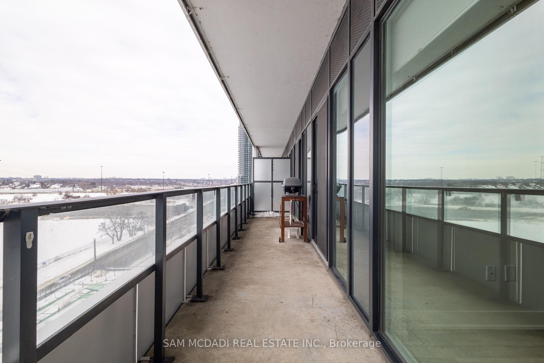























| Beautifully designed 2-bedroom, 2-bathroom spacious unit located in the Eau Du Soleil tower right by the waterfront. This unit comes with one underground parking spot and a storage locker. The fully upgraded kitchen features low profile cabinetry, undermounted sink, quartz countertops and a marble backsplash, with thousands spent on enhancements throughout the unit. It features high smooth ceilings and a generous balcony accessible from both bedrooms and the living room. Convenient access to public transit nearby. Enjoy the convenience of being just steps away from Humber Bay Shores, the marina, parks, beaches, restaurants, schools, and more. |
| Price | $745,000 |
| Taxes: | $3362.00 |
| Assessment Year: | 2024 |
| Maintenance Fee: | 750.16 |
| Address: | 30 Shore Breeze Dr , Unit 1024, Toronto, M8V 0J1, Ontario |
| Province/State: | Ontario |
| Condo Corporation No | TSCP |
| Level | 11 |
| Unit No | 24 |
| Directions/Cross Streets: | Lake Shore Blvd W & Marine Parade |
| Rooms: | 5 |
| Bedrooms: | 2 |
| Bedrooms +: | |
| Kitchens: | 1 |
| Family Room: | N |
| Basement: | None |
| Level/Floor | Room | Length(ft) | Width(ft) | Descriptions | |
| Room 1 | Main | Living | 9.97 | 11.68 | Open Concept, W/O To Balcony, Combined W/Dining |
| Room 2 | Main | Dining | 9.97 | 11.68 | Open Concept, W/O To Balcony, Combined W/Living |
| Room 3 | Main | Prim Bdrm | 9.38 | 10.33 | Quartz Counter, Backsplash, Undermount Sink |
| Room 4 | Main | 2nd Br | 10.14 | 11.45 | Mirrored Closet, W/O To Balcony |
| Room 5 | Main | Kitchen | 10.33 | 9.38 |
| Washroom Type | No. of Pieces | Level |
| Washroom Type 1 | 3 | Main |
| Washroom Type 2 | 4 | Main |
| Property Type: | Condo Apt |
| Style: | Apartment |
| Exterior: | Other |
| Garage Type: | Underground |
| Garage(/Parking)Space: | 1.00 |
| Drive Parking Spaces: | 0 |
| Park #1 | |
| Parking Type: | Owned |
| Exposure: | W |
| Balcony: | Open |
| Locker: | Owned |
| Pet Permited: | Restrict |
| Approximatly Square Footage: | 800-899 |
| Maintenance: | 750.16 |
| Common Elements Included: | Y |
| Heat Included: | Y |
| Parking Included: | Y |
| Fireplace/Stove: | N |
| Heat Source: | Gas |
| Heat Type: | Forced Air |
| Central Air Conditioning: | Central Air |
| Central Vac: | N |
| Ensuite Laundry: | Y |
$
%
Years
This calculator is for demonstration purposes only. Always consult a professional
financial advisor before making personal financial decisions.
| Although the information displayed is believed to be accurate, no warranties or representations are made of any kind. |
| SAM MCDADI REAL ESTATE INC. |
- Listing -1 of 0
|
|

Gaurang Shah
Licenced Realtor
Dir:
416-841-0587
Bus:
905-458-7979
Fax:
905-458-1220
| Virtual Tour | Book Showing | Email a Friend |
Jump To:
At a Glance:
| Type: | Condo - Condo Apt |
| Area: | Toronto |
| Municipality: | Toronto |
| Neighbourhood: | Mimico |
| Style: | Apartment |
| Lot Size: | x () |
| Approximate Age: | |
| Tax: | $3,362 |
| Maintenance Fee: | $750.16 |
| Beds: | 2 |
| Baths: | 2 |
| Garage: | 1 |
| Fireplace: | N |
| Air Conditioning: | |
| Pool: |
Locatin Map:
Payment Calculator:

Listing added to your favorite list
Looking for resale homes?

By agreeing to Terms of Use, you will have ability to search up to 307772 listings and access to richer information than found on REALTOR.ca through my website.


