$625,000
Available - For Sale
Listing ID: C11992413
319 Merton St , Unit 315, Toronto, M4S 1Y5, Ontario
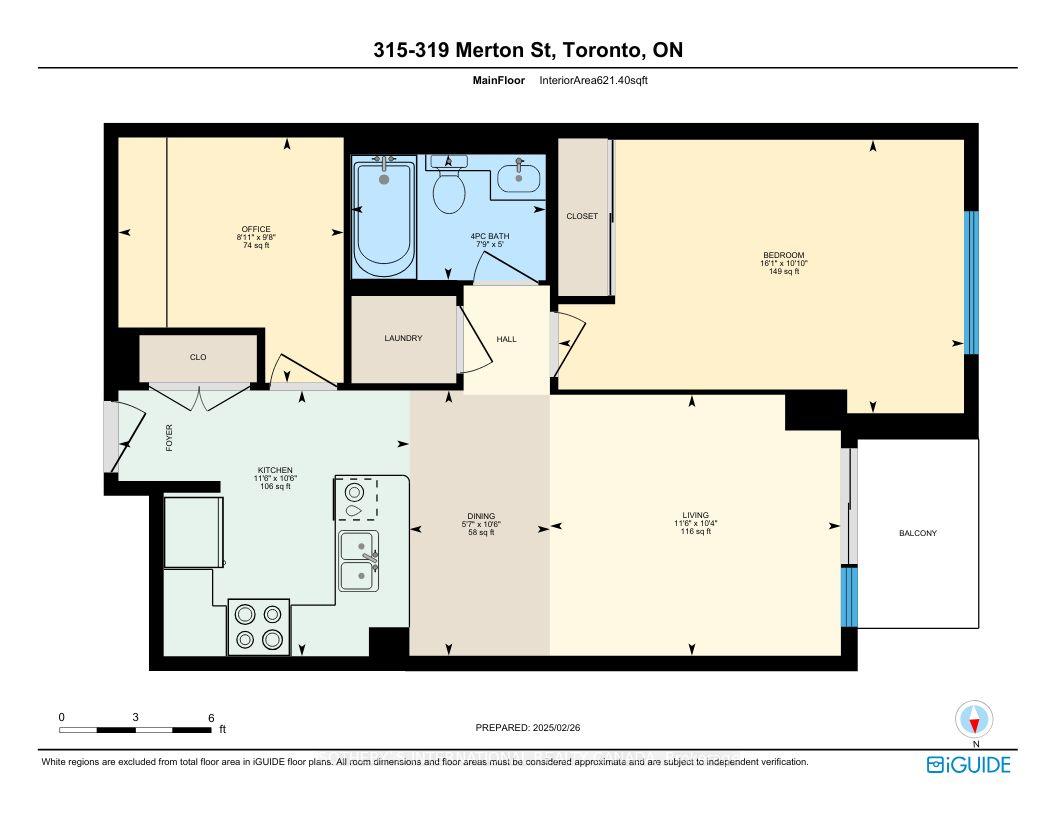
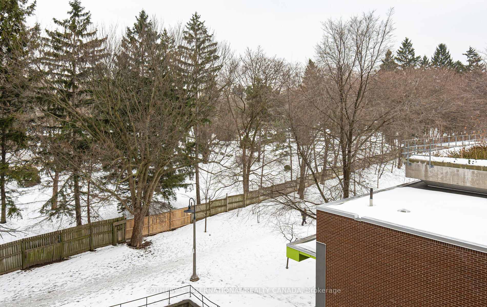
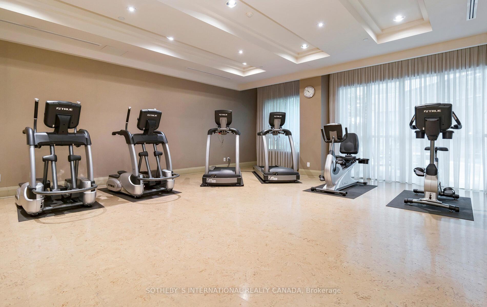
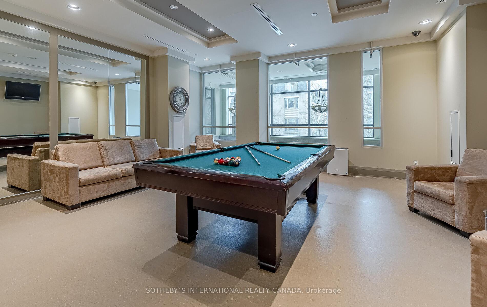
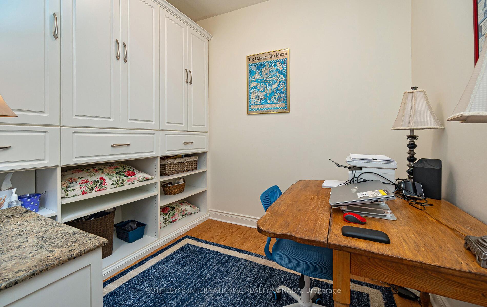
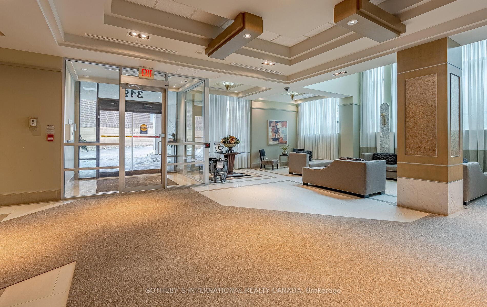
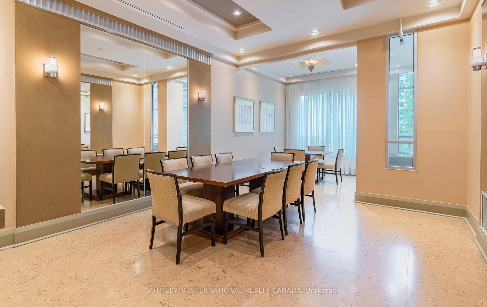
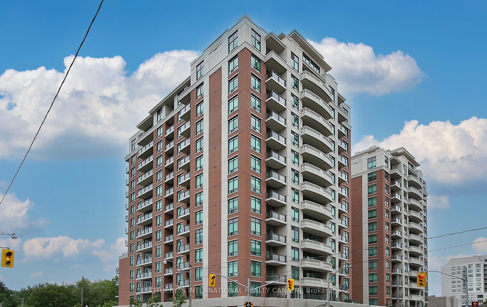
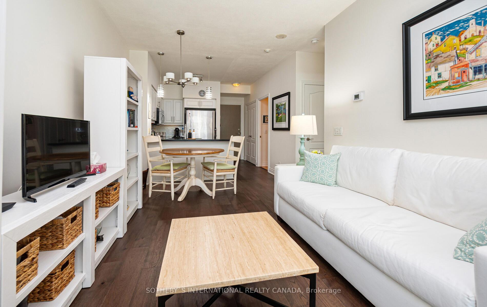
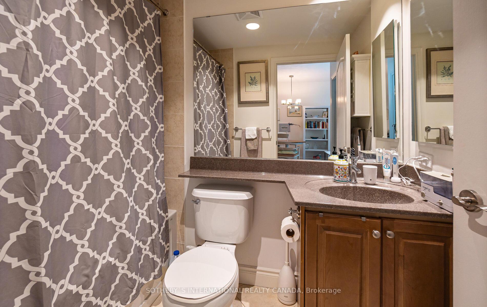
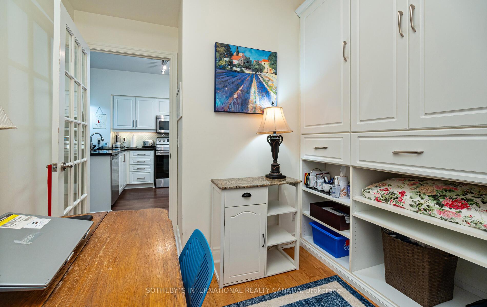
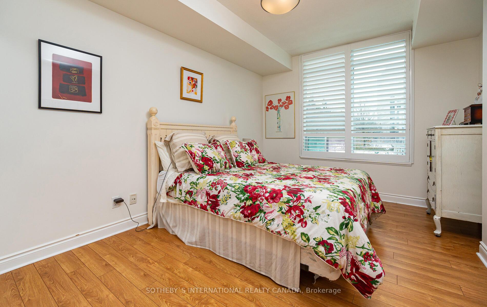
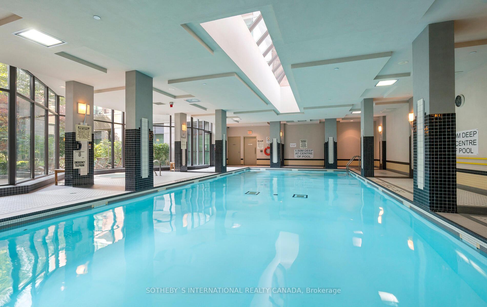
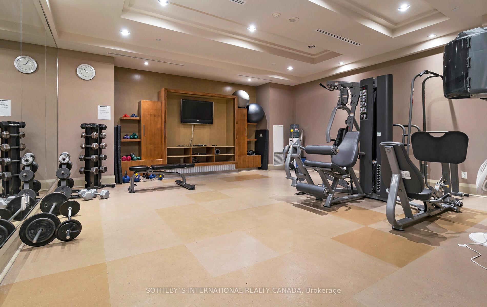
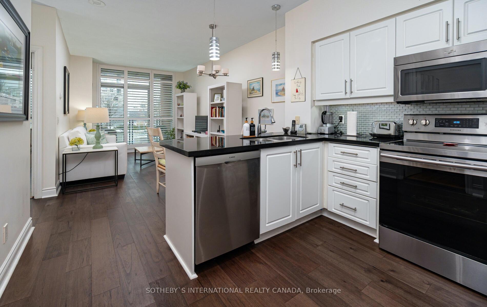
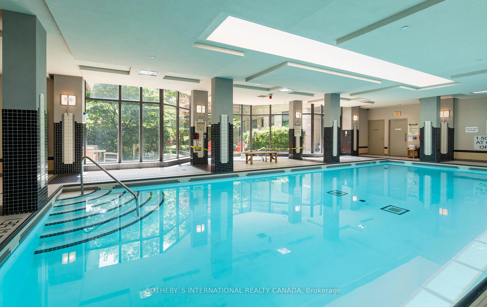
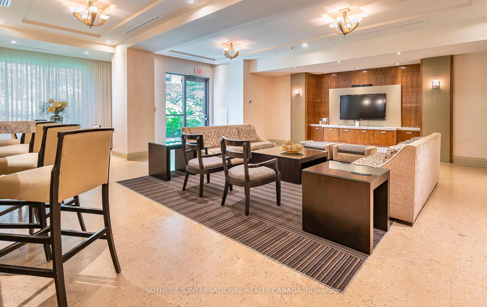
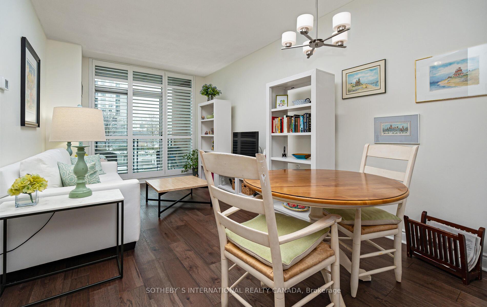
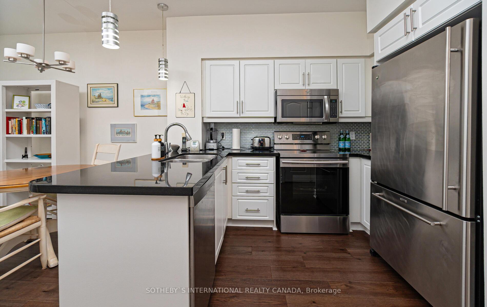
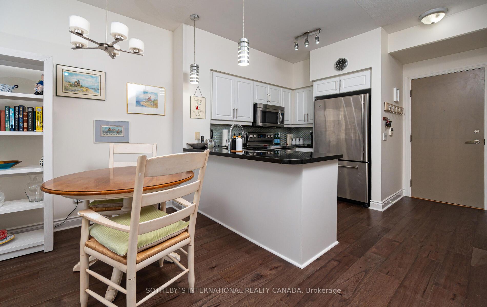
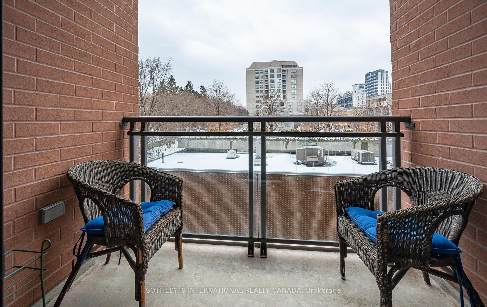
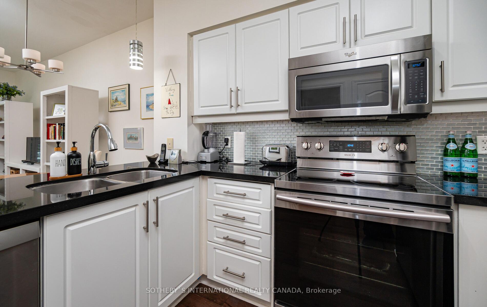
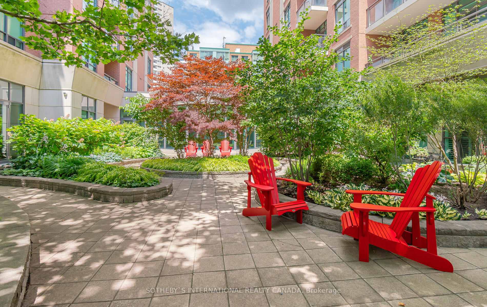
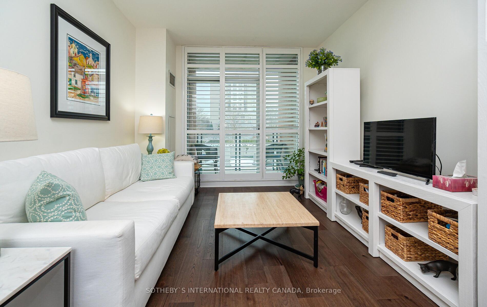

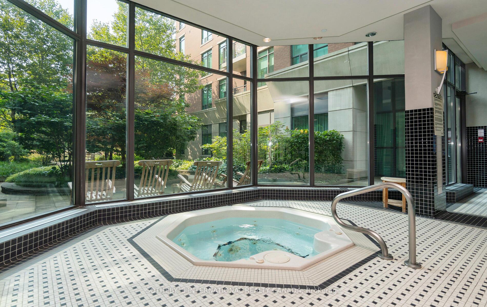


























| Experience unparalleled luxury in this highly coveted midtown condominium. This expansive 1-bedroom + den suite offers soaring 9-foot ceilings, creating an airy and sophisticated ambiance. The chef-inspired kitchen features sleek stainless steel appliances and ample counter space, ideal for entertaining. The versatile den, complete with custom built-in cabinetry, seamlessly transitions from pantry to home office to library. The generously sized bedroom, over 170 sq ft, accommodates a king-sized bed and features a double closet with organizers. Indulge in best-in-class amenities: 24/7 concierge, on-site management, indoor pool & whirlpool, fitness center, event space, billiard room, visitor parking, car wash, and two guest suites. Enjoy direct access to the Kay Gardner Beltline via Mount Pleasant Cemetery, and the convenience of an "EV Ready" building. This impeccably managed building, led by an exceptional Board, offers an elevated urban lifestyle. Note: Pet restriction: one dog, 30 lbs. or less. |
| Price | $625,000 |
| Taxes: | $2968.45 |
| Maintenance Fee: | 655.23 |
| Address: | 319 Merton St , Unit 315, Toronto, M4S 1Y5, Ontario |
| Province/State: | Ontario |
| Condo Corporation No | TSCC |
| Level | 3 |
| Unit No | 15 |
| Locker No | 121 |
| Directions/Cross Streets: | Merton Street at Mount Pleasant Road |
| Rooms: | 5 |
| Bedrooms: | 1 |
| Bedrooms +: | 1 |
| Kitchens: | 1 |
| Family Room: | N |
| Basement: | None |
| Level/Floor | Room | Length(ft) | Width(ft) | Descriptions | |
| Room 1 | Flat | Foyer | 11.48 | 3.74 | Closet, Hardwood Floor |
| Room 2 | Flat | Living | 11.51 | 10.33 | Hardwood Floor, Combined W/Dining, W/O To Balcony |
| Room 3 | Flat | Dining | 10.5 | 5.58 | Hardwood Floor, Combined W/Living, Open Concept |
| Room 4 | Flat | Kitchen | 11.51 | 10.53 | Hardwood Floor, Stainless Steel Appl, Open Concept |
| Room 5 | Flat | Den | 9.71 | 8.92 | Hardwood Floor, B/I Shelves, French Doors |
| Room 6 | Flat | Br | 16.07 | 10.82 | Hardwood Floor, Double Closet, Closet Organizers |
| Room 7 | Flat | Bathroom | 7.74 | 4.99 | 4 Pc Bath, B/I Vanity, Moulded Counter |
| Washroom Type | No. of Pieces | Level |
| Washroom Type 1 | 4 | Flat |
| Property Type: | Condo Apt |
| Style: | Apartment |
| Exterior: | Brick, Concrete |
| Garage Type: | Underground |
| Garage(/Parking)Space: | 1.00 |
| Drive Parking Spaces: | 0 |
| Park #1 | |
| Parking Type: | Owned |
| Legal Description: | Level D, #68 |
| Exposure: | W |
| Balcony: | Open |
| Locker: | Owned |
| Pet Permited: | Restrict |
| Approximatly Square Footage: | 600-699 |
| Building Amenities: | Concierge, Guest Suites, Gym, Indoor Pool, Party/Meeting Room, Visitor Parking |
| Property Features: | Grnbelt/Cons, Park, Public Transit |
| Maintenance: | 655.23 |
| CAC Included: | Y |
| Water Included: | Y |
| Common Elements Included: | Y |
| Heat Included: | Y |
| Parking Included: | Y |
| Building Insurance Included: | Y |
| Fireplace/Stove: | N |
| Heat Source: | Gas |
| Heat Type: | Fan Coil |
| Central Air Conditioning: | Central Air |
| Central Vac: | N |
| Ensuite Laundry: | Y |
$
%
Years
This calculator is for demonstration purposes only. Always consult a professional
financial advisor before making personal financial decisions.
| Although the information displayed is believed to be accurate, no warranties or representations are made of any kind. |
| SOTHEBY`S INTERNATIONAL REALTY CANADA |
- Listing -1 of 0
|
|

Gaurang Shah
Licenced Realtor
Dir:
416-841-0587
Bus:
905-458-7979
Fax:
905-458-1220
| Virtual Tour | Book Showing | Email a Friend |
Jump To:
At a Glance:
| Type: | Condo - Condo Apt |
| Area: | Toronto |
| Municipality: | Toronto |
| Neighbourhood: | Mount Pleasant West |
| Style: | Apartment |
| Lot Size: | x () |
| Approximate Age: | |
| Tax: | $2,968.45 |
| Maintenance Fee: | $655.23 |
| Beds: | 1+1 |
| Baths: | 1 |
| Garage: | 1 |
| Fireplace: | N |
| Air Conditioning: | |
| Pool: |
Locatin Map:
Payment Calculator:

Listing added to your favorite list
Looking for resale homes?

By agreeing to Terms of Use, you will have ability to search up to 310779 listings and access to richer information than found on REALTOR.ca through my website.


