$599,900
Available - For Sale
Listing ID: C11993422
373 Front St West , Unit 2611, Toronto, M5V 3R7, Ontario
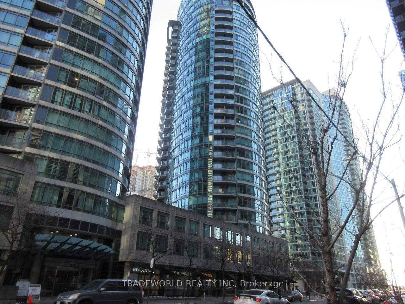
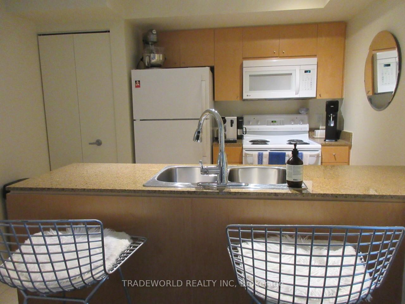
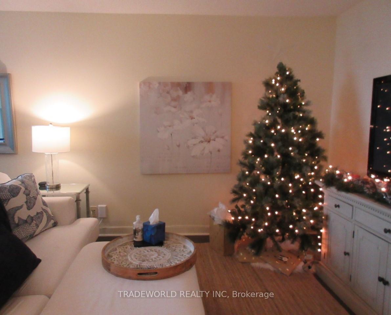
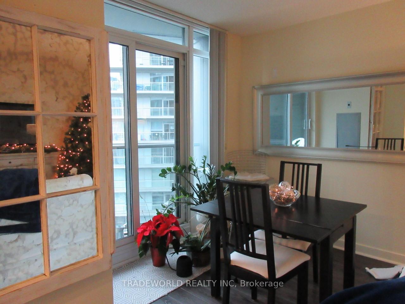
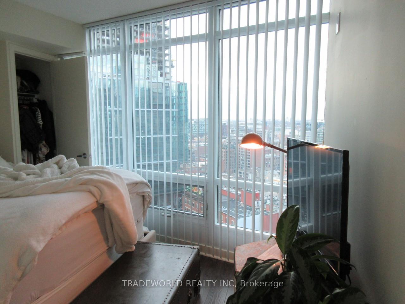
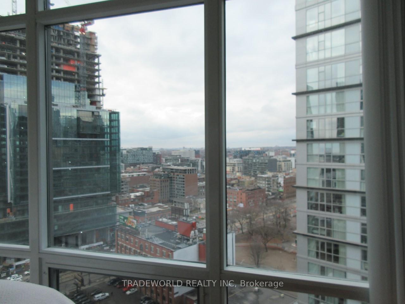
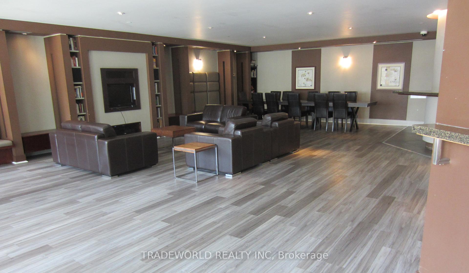
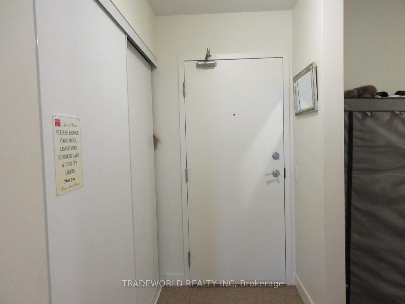
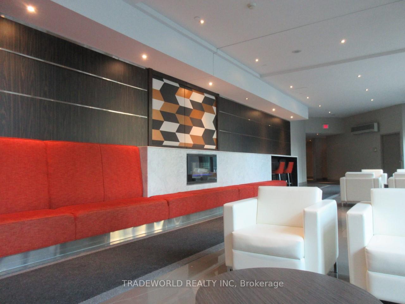
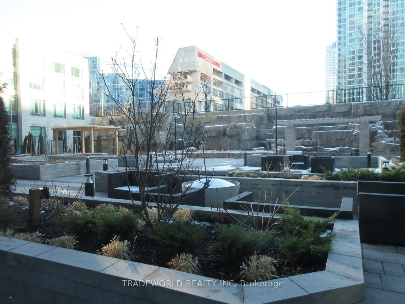
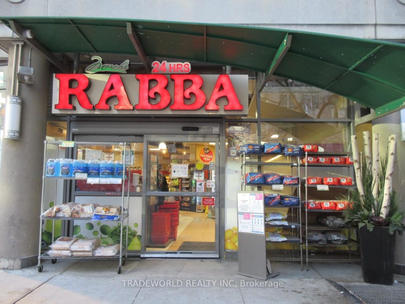
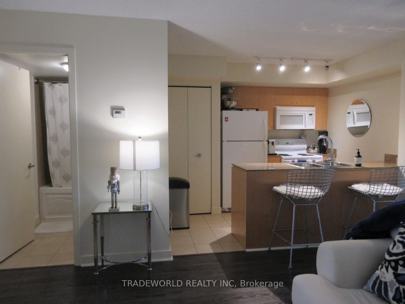
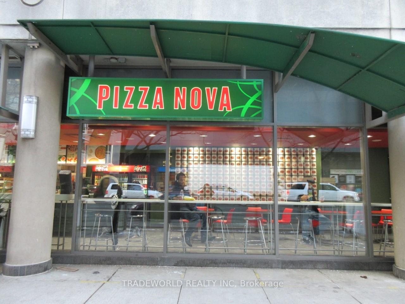
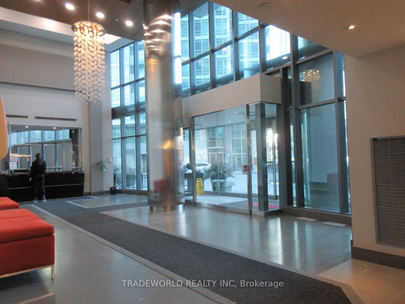
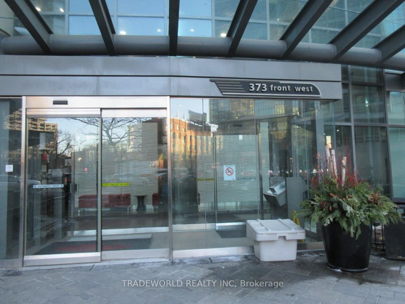
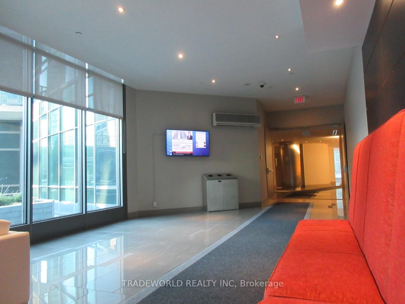
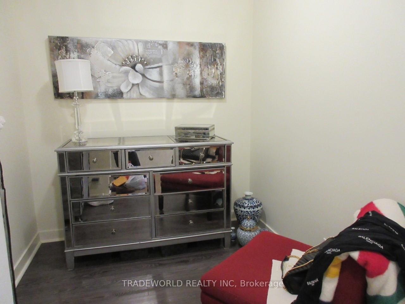
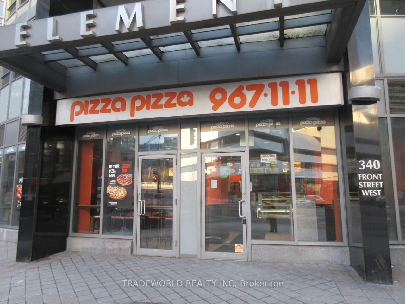
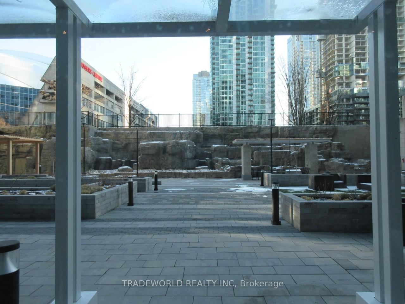
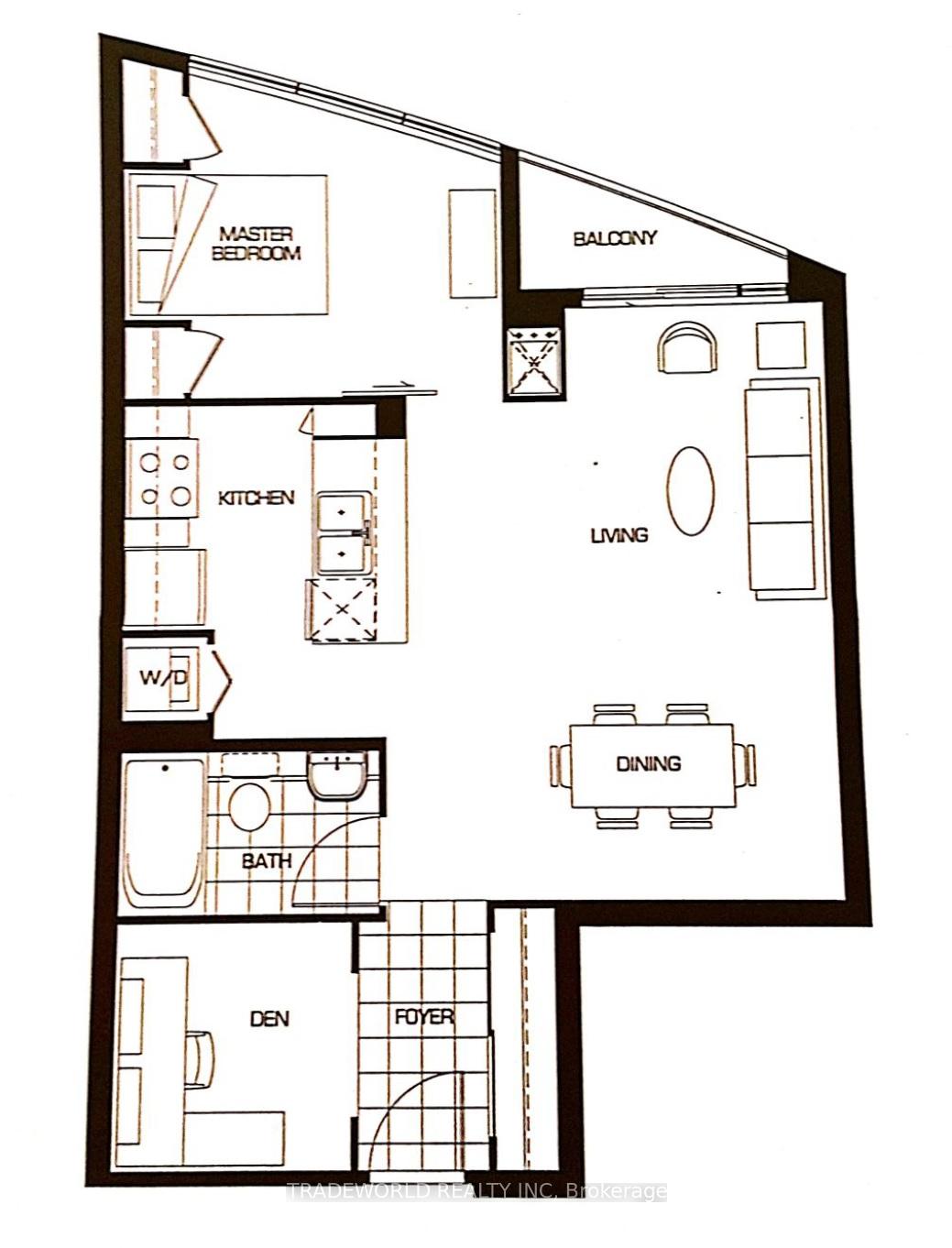
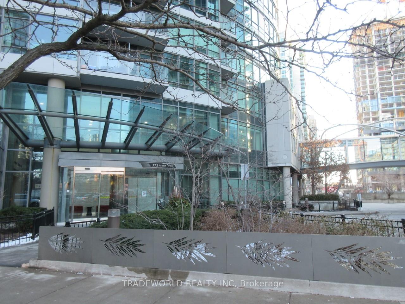
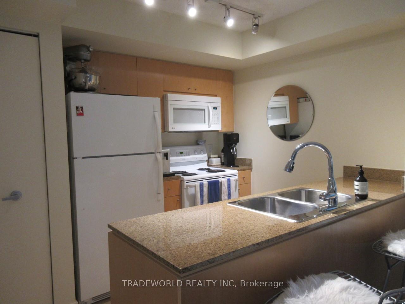
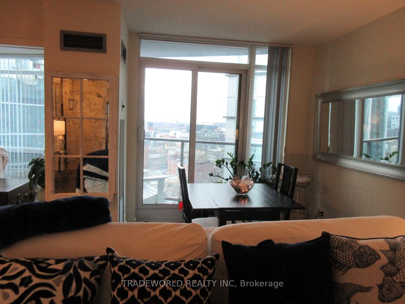
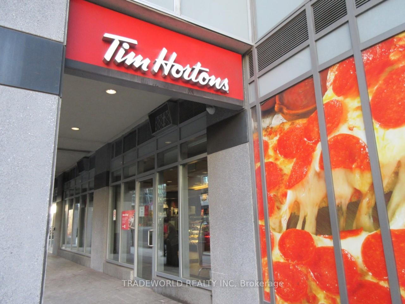
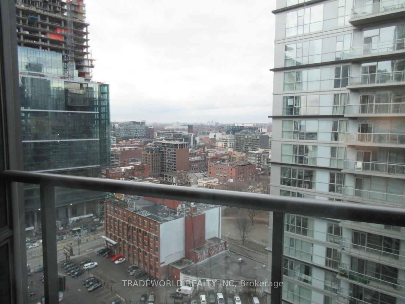
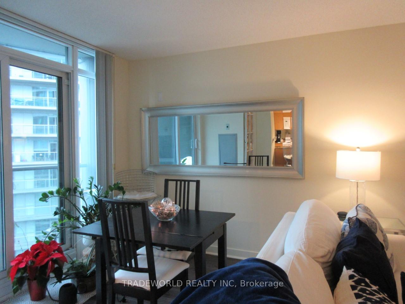
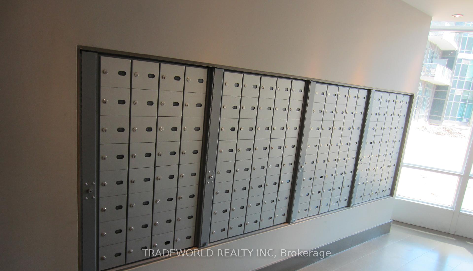
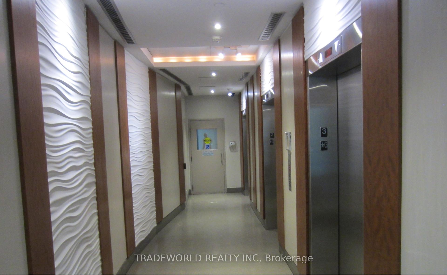
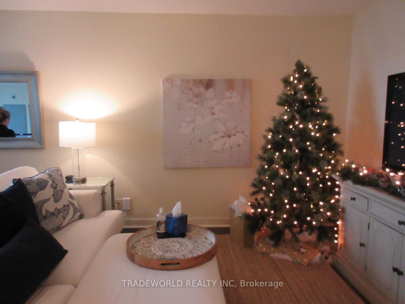





























| * Great Location * Unit At Cityplace * Bright & High Floor * Approx. 645 Sq. Ft. As Per Builder's Plan * Experience Urban Living At Its Finest In This Stylish High Rise Condo Located In The Heart Of Downtown Toronto * Boasting City Views From Its Private Balcony * This Modern 1 Br Plus Den Unit Offers A Spacious Open Concept Layout * Perfect For Both Relaxing & Entertaining * The Sleek Kitchen Features Granite Counter Top While The Bright Living & Dining Is Bathed In Natural Lights * Enjoy Top-Tier Building Amenities, Including Indoor Pool, Exercise Room And 24 Hr Concierge Service * Conveniently Situated Step To TTC, Popular Cafes, Restaurants & The Scenic Waterfront * Easy Access To Major Highways * This Unit Comes Complete With Underground Parking On Level B (P2) #54 & One Locker #41 On Level 1 (G/Flr) For Added Convenience * A Perfect Home For Professionals, Couples, Or Anyone Seeking Vibrant City Living * |
| Price | $599,900 |
| Taxes: | $2389.07 |
| Maintenance Fee: | 610.56 |
| Address: | 373 Front St West , Unit 2611, Toronto, M5V 3R7, Ontario |
| Province/State: | Ontario |
| Condo Corporation No | TSCC |
| Level | 22 |
| Unit No | 2 |
| Locker No | 41 |
| Directions/Cross Streets: | Front St/Spadina Ave |
| Rooms: | 4 |
| Rooms +: | 1 |
| Bedrooms: | 1 |
| Bedrooms +: | 1 |
| Kitchens: | 1 |
| Family Room: | N |
| Basement: | None |
| Level/Floor | Room | Length(ft) | Width(ft) | Descriptions | |
| Room 1 | Flat | Living | 13.97 | 11.02 | Combined W/Dining, Laminate, W/O To Balcony |
| Room 2 | Flat | Dining | 13.97 | 7.68 | Combined W/Living, Laminate, Open Concept |
| Room 3 | Flat | Kitchen | 7.81 | 7.68 | Modern Kitchen, Granite Counter, Track Lights |
| Room 4 | Flat | Prim Bdrm | 11.87 | 9.77 | His/Hers Closets, Laminate, Nw View |
| Room 5 | Flat | Den | 7.08 | 7.08 | Formal Rm, Laminate |
| Washroom Type | No. of Pieces | Level |
| Washroom Type 1 | 4 | Flat |
| Property Type: | Condo Apt |
| Style: | Apartment |
| Exterior: | Other |
| Garage Type: | Underground |
| Garage(/Parking)Space: | 1.00 |
| Drive Parking Spaces: | 1 |
| Park #1 | |
| Parking Spot: | 54 |
| Parking Type: | Exclusive |
| Legal Description: | Level B (P2) |
| Exposure: | Nw |
| Balcony: | Open |
| Locker: | Exclusive |
| Pet Permited: | Restrict |
| Retirement Home: | N |
| Approximatly Square Footage: | 600-699 |
| Building Amenities: | Concierge, Exercise Room, Gym, Indoor Pool, Party/Meeting Room, Visitor Parking |
| Maintenance: | 610.56 |
| CAC Included: | Y |
| Hydro Included: | Y |
| Water Included: | Y |
| Common Elements Included: | Y |
| Heat Included: | Y |
| Parking Included: | Y |
| Fireplace/Stove: | N |
| Heat Source: | Gas |
| Heat Type: | Forced Air |
| Central Air Conditioning: | Central Air |
| Central Vac: | N |
| Laundry Level: | Main |
| Ensuite Laundry: | Y |
| Elevator Lift: | Y |
$
%
Years
This calculator is for demonstration purposes only. Always consult a professional
financial advisor before making personal financial decisions.
| Although the information displayed is believed to be accurate, no warranties or representations are made of any kind. |
| TRADEWORLD REALTY INC |
- Listing -1 of 0
|
|

Gaurang Shah
Licenced Realtor
Dir:
416-841-0587
Bus:
905-458-7979
Fax:
905-458-1220
| Book Showing | Email a Friend |
Jump To:
At a Glance:
| Type: | Condo - Condo Apt |
| Area: | Toronto |
| Municipality: | Toronto |
| Neighbourhood: | Waterfront Communities C1 |
| Style: | Apartment |
| Lot Size: | x () |
| Approximate Age: | |
| Tax: | $2,389.07 |
| Maintenance Fee: | $610.56 |
| Beds: | 1+1 |
| Baths: | 1 |
| Garage: | 1 |
| Fireplace: | N |
| Air Conditioning: | |
| Pool: |
Locatin Map:
Payment Calculator:

Listing added to your favorite list
Looking for resale homes?

By agreeing to Terms of Use, you will have ability to search up to 310779 listings and access to richer information than found on REALTOR.ca through my website.


