$536,000
Available - For Sale
Listing ID: C11993970
783 Bathurst St , Unit 503, Toronto, M5S 0A8, Ontario
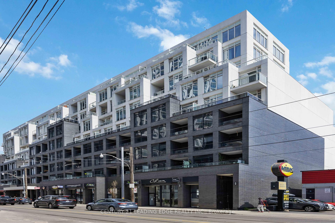
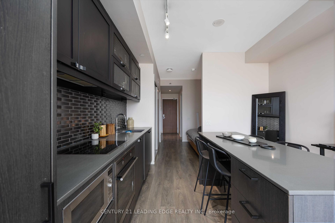
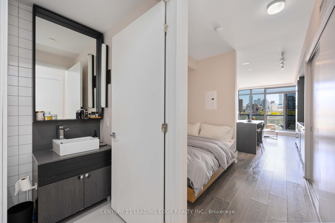
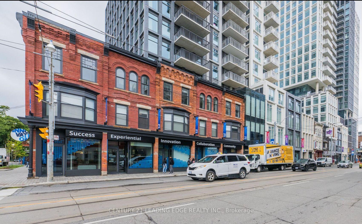
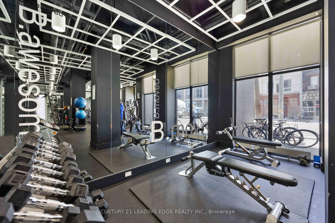

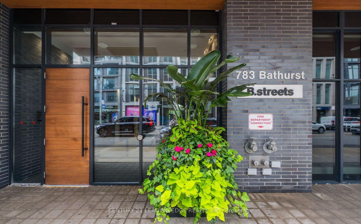

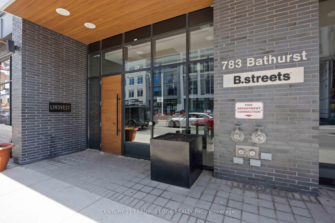
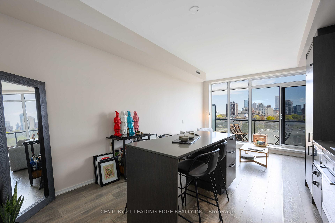
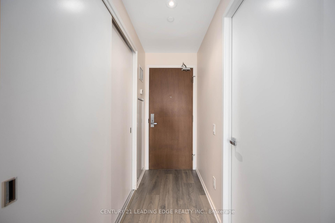
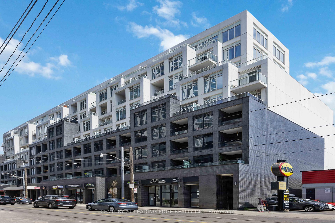

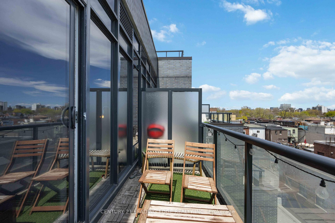
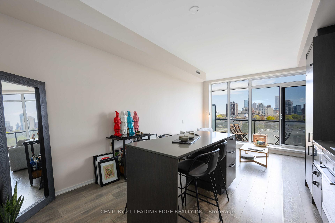

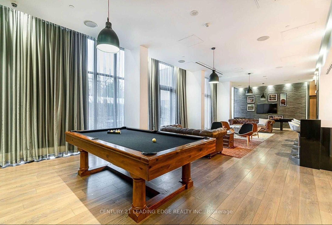
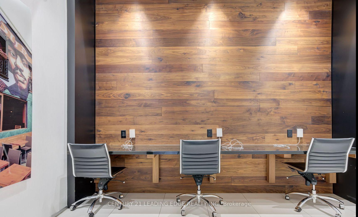
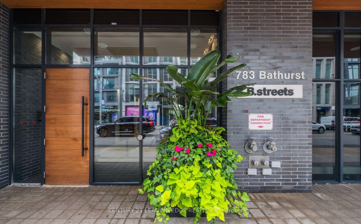
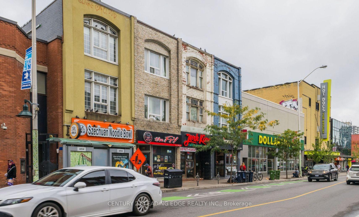
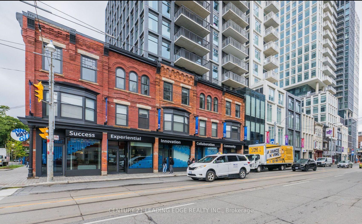
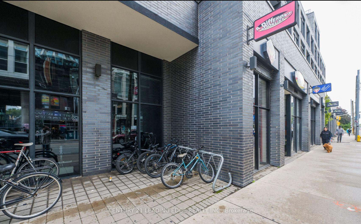
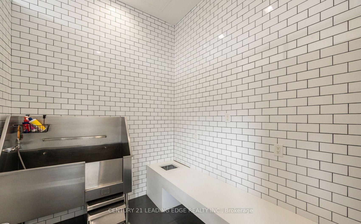
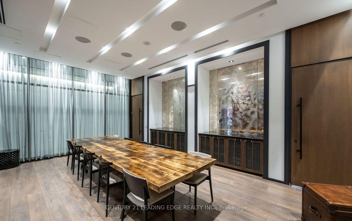
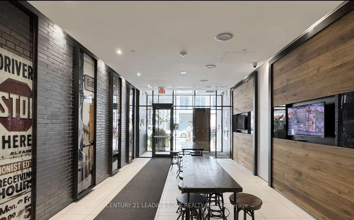
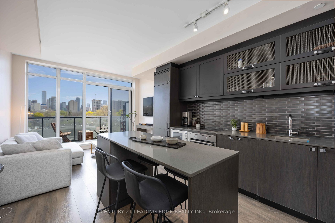
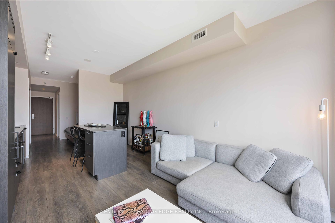
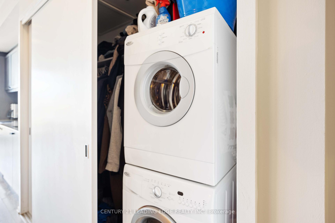
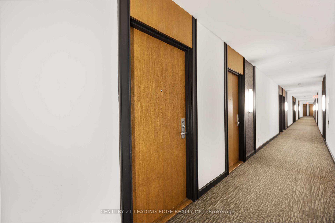
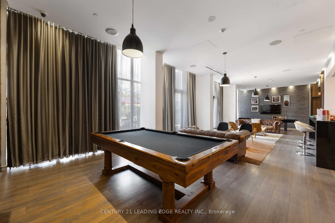

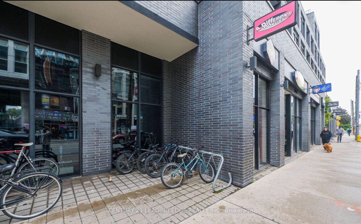
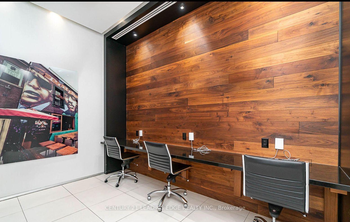
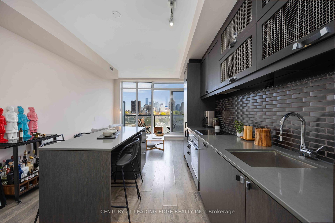
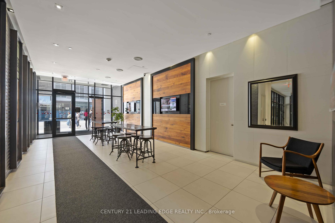
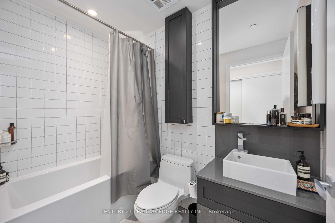
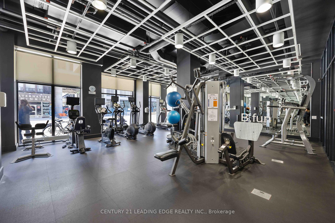
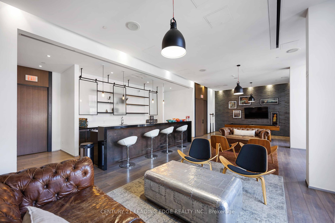
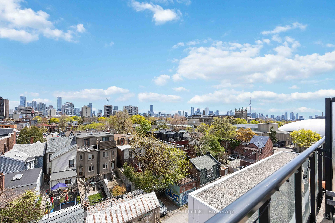
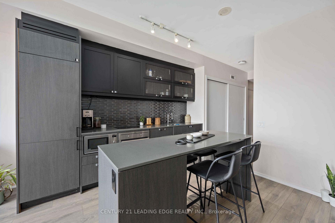

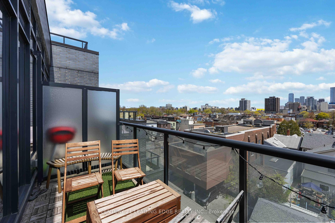
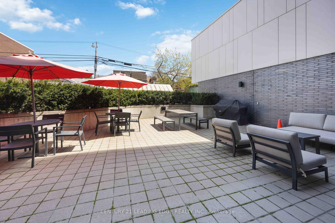
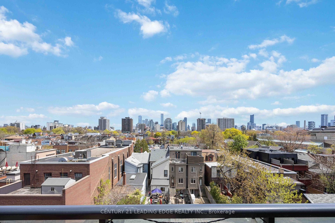
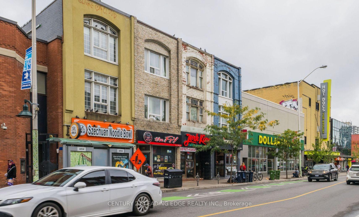
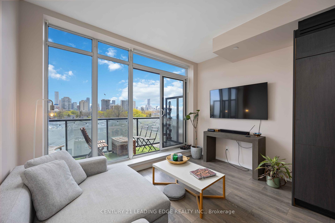
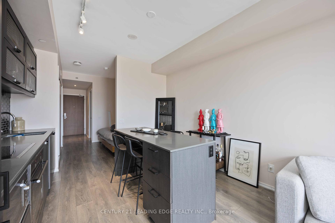
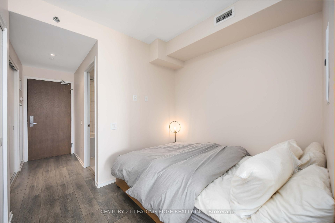
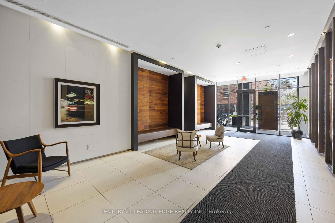
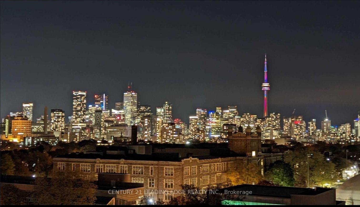


















































| Discover a Truly Unique Living Experience at The Boutique B Street Condos ,In The Heart Of The Vibrant Annex/ University Community. This Stylish Open Concept Alcove Bedroom Concept, East-Facing Unit On The 5h floor Offers a Clever And Functional layout. The Architecturally Designed Alcove "Bedroom" Provides a Distinct And Private Sleeping Sanctuary, Separate From The Open-Concept Living Area. The Main Living Area, Bathed In Natural Light From East-Facing Floor To Ceiling Windows, Boasts Soaring 9'foot Ceilings, Creating An Airy And Spacious Ambiance. Step Out Onto Your Private Open-To-The-Sky Terrace, a Tranquil Oasis, With Unobstructed Views Of The City Skyline, Perfect For Enjoying Morning Coffee Or An Evening Gathering.This Sleek Kitchen Is Ideal For Both Wonderful Meals or Hosting. The Kitchen, Features Wide-Plank Flooring, Granite Countertops, And Ample Storage In Stylish Drawers Along With A 6ft Kitchen Island.B Street Condos, is a 9-story Boutique Building, Offering An Exceptional Opportunity To Live In The Heart Of The Annex, Surrounded By Some Of The City's Best Restaurants, Pubs, And Just A Short Walk To The University of Toronto. This Unit Is perfect For Professionals, Investors And Students Seeking, A Stylish And Convenient Urban Lifestyle. |
| Price | $536,000 |
| Taxes: | $2247.54 |
| Maintenance Fee: | 397.26 |
| Address: | 783 Bathurst St , Unit 503, Toronto, M5S 0A8, Ontario |
| Province/State: | Ontario |
| Condo Corporation No | TSCC |
| Level | 6 |
| Unit No | 22 |
| Directions/Cross Streets: | Bloor St/Bathurst St |
| Rooms: | 3 |
| Bedrooms: | 0 |
| Bedrooms +: | 1 |
| Kitchens: | 1 |
| Family Room: | N |
| Basement: | None |
| Level/Floor | Room | Length(ft) | Width(ft) | Descriptions | |
| Room 1 | Flat | Den | 9.48 | 9.71 | Laminate |
| Room 2 | Flat | Kitchen | 15.35 | 8.59 | Laminate, Granite Counter, Combined W/Living |
| Room 3 | Flat | Living | 11.22 | 9.05 | Laminate, W/O To Balcony, Combined W/Kitchen |
| Room 4 | Flat | Bathroom | 7.9 | 4.79 | Tile Floor, 4 Pc Bath |
| Washroom Type | No. of Pieces | Level |
| Washroom Type 1 | 4 | Flat |
| Approximatly Age: | 6-10 |
| Property Type: | Condo Apt |
| Style: | Apartment |
| Exterior: | Brick, Concrete |
| Garage Type: | None |
| Garage(/Parking)Space: | 0.00 |
| Drive Parking Spaces: | 0 |
| Park #1 | |
| Parking Type: | None |
| Exposure: | W |
| Balcony: | Terr |
| Locker: | None |
| Pet Permited: | Restrict |
| Approximatly Age: | 6-10 |
| Approximatly Square Footage: | 0-499 |
| Building Amenities: | Concierge, Gym, Party/Meeting Room, Visitor Parking |
| Maintenance: | 397.26 |
| CAC Included: | Y |
| Common Elements Included: | Y |
| Heat Included: | Y |
| Building Insurance Included: | Y |
| Fireplace/Stove: | N |
| Heat Source: | Other |
| Heat Type: | Heat Pump |
| Central Air Conditioning: | Central Air |
| Central Vac: | N |
| Laundry Level: | Main |
| Ensuite Laundry: | Y |
$
%
Years
This calculator is for demonstration purposes only. Always consult a professional
financial advisor before making personal financial decisions.
| Although the information displayed is believed to be accurate, no warranties or representations are made of any kind. |
| CENTURY 21 LEADING EDGE REALTY INC. |
- Listing -1 of 0
|
|

Gaurang Shah
Licenced Realtor
Dir:
416-841-0587
Bus:
905-458-7979
Fax:
905-458-1220
| Book Showing | Email a Friend |
Jump To:
At a Glance:
| Type: | Condo - Condo Apt |
| Area: | Toronto |
| Municipality: | Toronto |
| Neighbourhood: | University |
| Style: | Apartment |
| Lot Size: | x () |
| Approximate Age: | 6-10 |
| Tax: | $2,247.54 |
| Maintenance Fee: | $397.26 |
| Beds: | 0+1 |
| Baths: | 1 |
| Garage: | 0 |
| Fireplace: | N |
| Air Conditioning: | |
| Pool: |
Locatin Map:
Payment Calculator:

Listing added to your favorite list
Looking for resale homes?

By agreeing to Terms of Use, you will have ability to search up to 308963 listings and access to richer information than found on REALTOR.ca through my website.


