$869,999
Available - For Sale
Listing ID: W11994607
1513 Upper Middle Rd , Unit 3, Burlington, L7P 4M5, Ontario
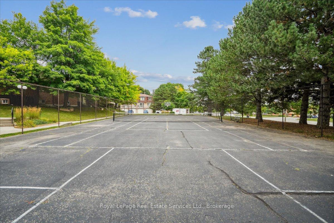
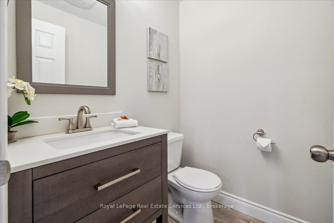
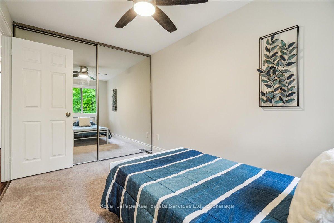
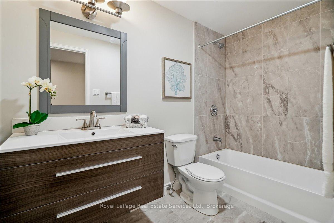
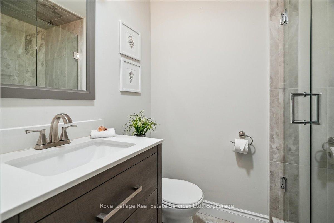
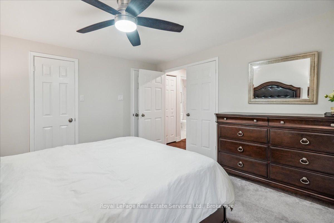
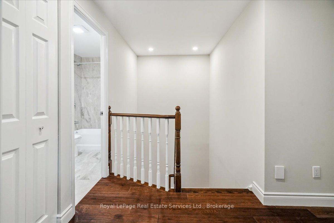
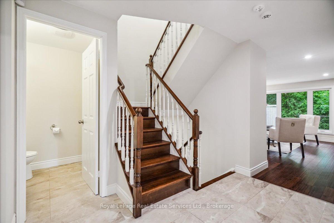
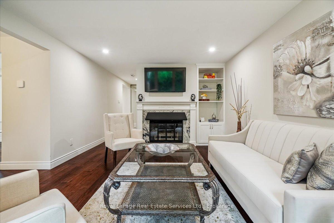

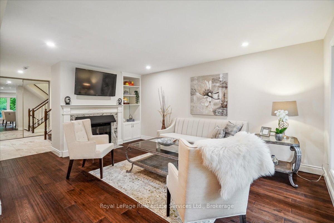
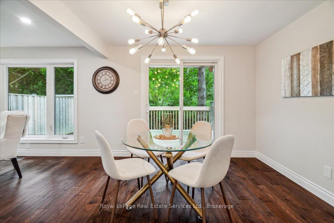
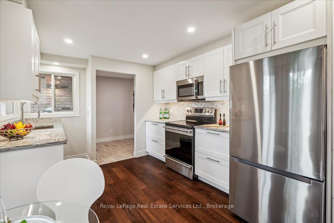
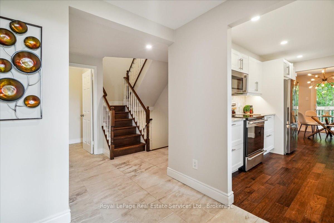
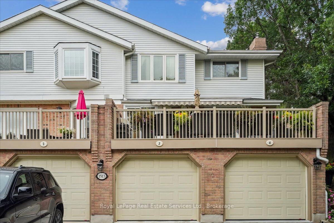
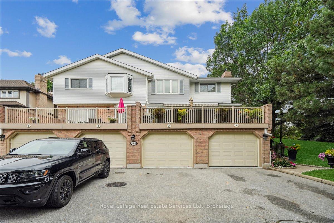
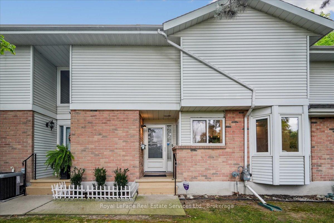
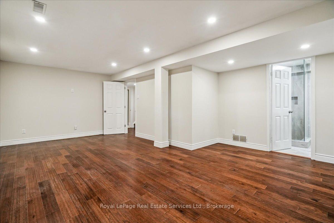
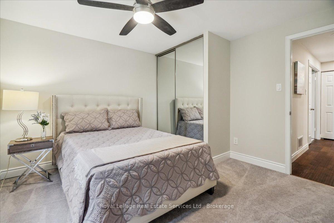
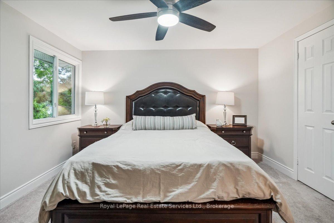
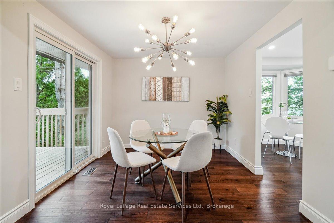
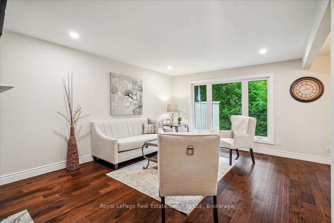
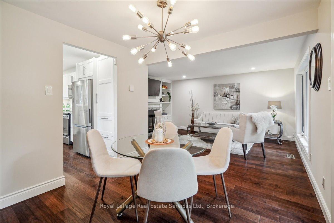
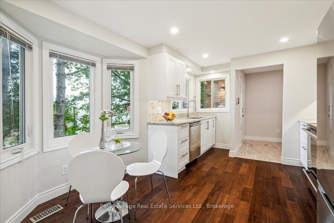
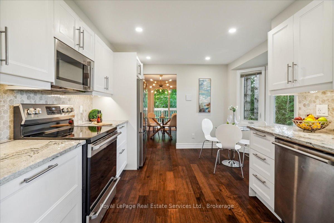
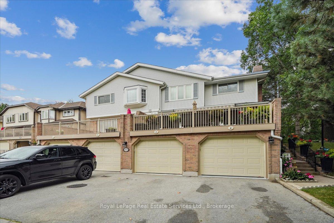
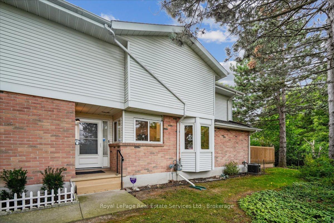
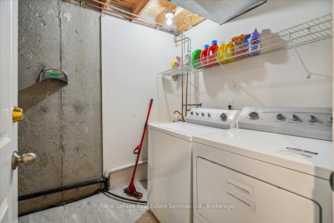
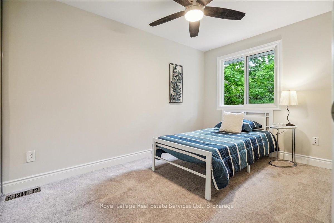
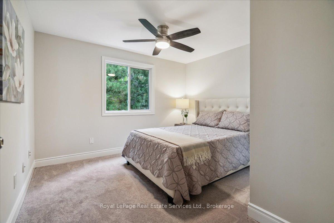
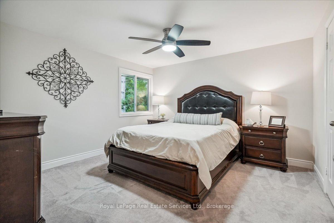
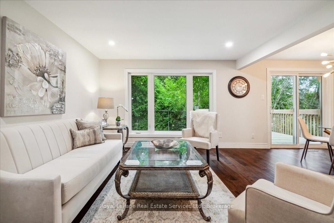
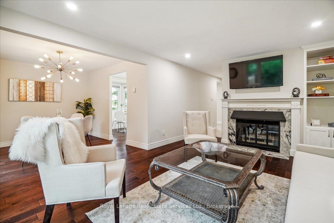
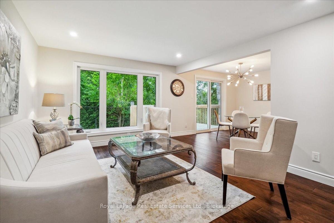
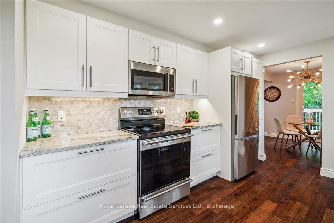
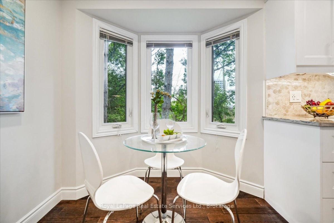

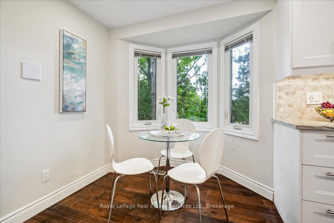
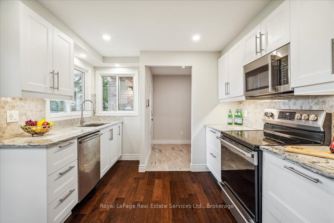
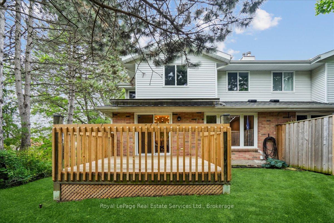
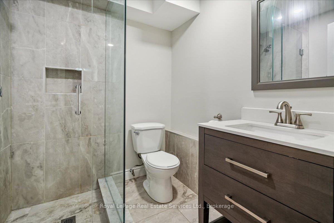
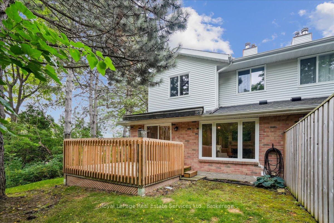
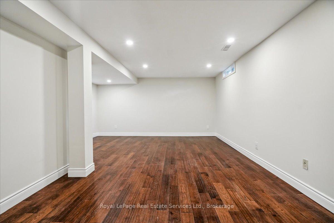
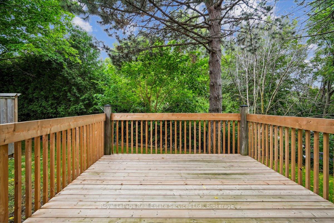
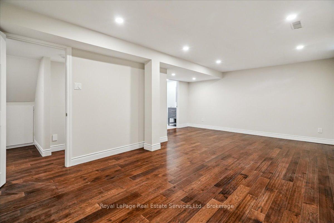
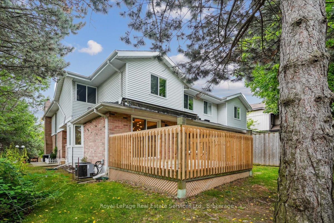
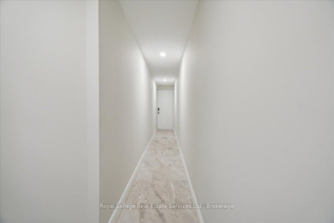
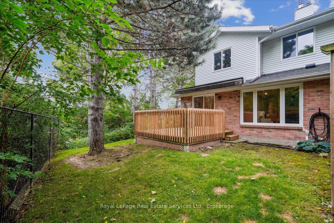
















































| Move-in ready and fully updated, this 3-bedroom, 4-bathroom condo townhouse offers modern living in a highly desirable Burlington community. Featuring a spacious open-concept layout, this home boasts stylish finishes throughout, including upgraded flooring, a renovated kitchen with quartz countertops & stainless steel appliances, and beautifully updated bathrooms.The fully finished basement provides additional living space, perfect for a family room, home office, or gym. Step outside to your private walk-out patio, ideal for entertaining or relaxing. Enjoy the convenience of a two-car garage and access to fantastic complex amenities, including an outdoor swimming pool and tennis courts.Located just minutes from parks, trails, top-rated schools, shopping, dining, and major highways, this home offers the perfect blend of comfort and convenience. Don't miss this incredible opportunity! Book your private showing today. |
| Price | $869,999 |
| Taxes: | $1469.00 |
| Assessment Year: | 2024 |
| Maintenance Fee: | 595.00 |
| Address: | 1513 Upper Middle Rd , Unit 3, Burlington, L7P 4M5, Ontario |
| Province/State: | Ontario |
| Condo Corporation No | Halto |
| Level | CAL |
| Unit No | 3 |
| Directions/Cross Streets: | Upper Middle Rd/Mansfield Dr |
| Rooms: | 11 |
| Bedrooms: | 3 |
| Bedrooms +: | |
| Kitchens: | 1 |
| Family Room: | Y |
| Basement: | Finished, Full |
| Level/Floor | Room | Length(ft) | Width(ft) | Descriptions | |
| Room 1 | Main | Kitchen | 14.01 | 12 | |
| Room 2 | Main | Dining | 10.07 | 8.99 | |
| Room 3 | Main | Living | 17.74 | 11.74 | |
| Room 4 | 2nd | Prim Bdrm | 12.33 | 12.07 | |
| Room 5 | 2nd | Bathroom | 6.07 | 4.59 | 4 Pc Ensuite |
| Room 6 | Main | Bathroom | 2 Pc Bath | ||
| Room 7 | 2nd | 2nd Br | 11.15 | 10.99 | |
| Room 8 | 2nd | 3rd Br | 11.51 | 8.07 | |
| Room 9 | 2nd | Bathroom | 6 | 5.41 | 4 Pc Bath |
| Room 10 | Bsmt | Family | 20.99 | 15.42 | |
| Room 11 | Bsmt | Bathroom | 3 Pc Bath |
| Washroom Type | No. of Pieces | Level |
| Washroom Type 1 | 2 | Main |
| Washroom Type 2 | 4 | 2nd |
| Washroom Type 3 | 3 | Bsmt |
| Washroom Type 4 | 4 | 2nd |
| Property Type: | Condo Townhouse |
| Style: | 2-Storey |
| Exterior: | Vinyl Siding |
| Garage Type: | Built-In |
| Garage(/Parking)Space: | 1.00 |
| Drive Parking Spaces: | 1 |
| Park #1 | |
| Parking Type: | Exclusive |
| Exposure: | N |
| Balcony: | Open |
| Locker: | None |
| Pet Permited: | Restrict |
| Approximatly Square Footage: | 1400-1599 |
| Building Amenities: | Outdoor Pool, Tennis Court, Visitor Parking |
| Maintenance: | 595.00 |
| Common Elements Included: | Y |
| Fireplace/Stove: | Y |
| Heat Source: | Gas |
| Heat Type: | Forced Air |
| Central Air Conditioning: | Central Air |
| Central Vac: | N |
| Elevator Lift: | N |
$
%
Years
This calculator is for demonstration purposes only. Always consult a professional
financial advisor before making personal financial decisions.
| Although the information displayed is believed to be accurate, no warranties or representations are made of any kind. |
| Royal LePage Real Estate Services Ltd., Brokerage |
- Listing -1 of 0
|
|

Gaurang Shah
Licenced Realtor
Dir:
416-841-0587
Bus:
905-458-7979
Fax:
905-458-1220
| Book Showing | Email a Friend |
Jump To:
At a Glance:
| Type: | Condo - Condo Townhouse |
| Area: | Halton |
| Municipality: | Burlington |
| Neighbourhood: | Tyandaga |
| Style: | 2-Storey |
| Lot Size: | x () |
| Approximate Age: | |
| Tax: | $1,469 |
| Maintenance Fee: | $595 |
| Beds: | 3 |
| Baths: | 4 |
| Garage: | 1 |
| Fireplace: | Y |
| Air Conditioning: | |
| Pool: |
Locatin Map:
Payment Calculator:

Listing added to your favorite list
Looking for resale homes?

By agreeing to Terms of Use, you will have ability to search up to 310222 listings and access to richer information than found on REALTOR.ca through my website.


