$419,988
Available - For Sale
Listing ID: E11998135
100 Dundalk Dr , Unit 511, Toronto, M1P 4V2, Ontario
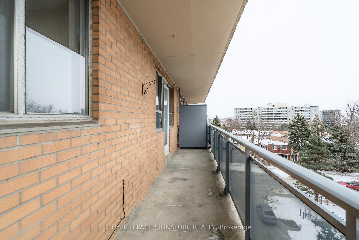
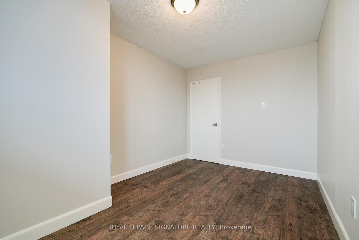
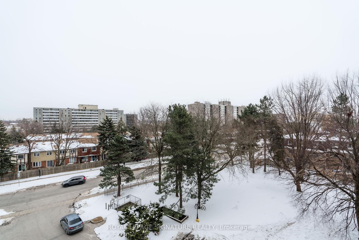
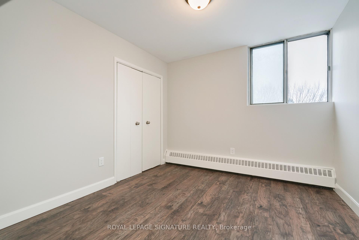
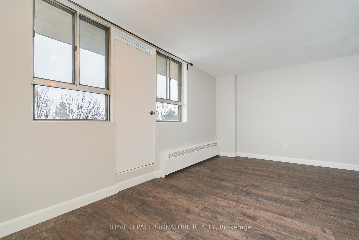
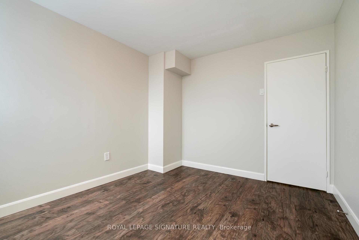
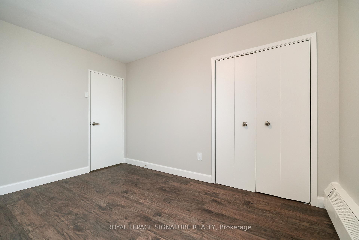
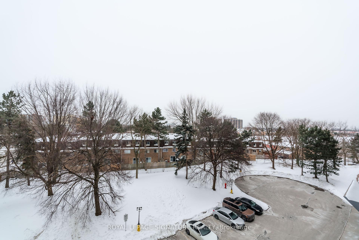
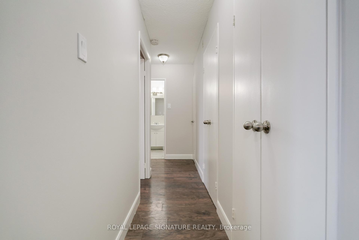
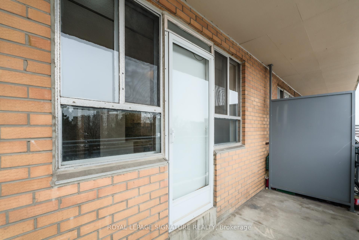
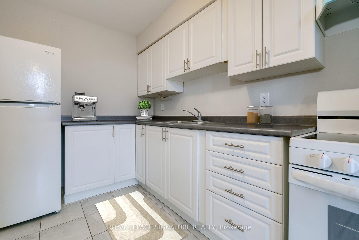
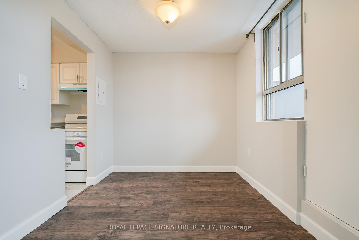
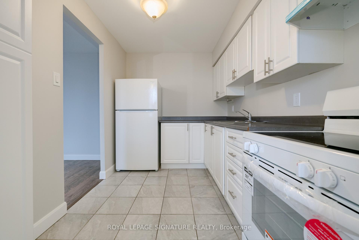
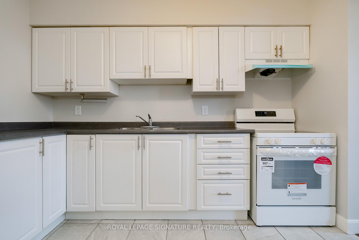
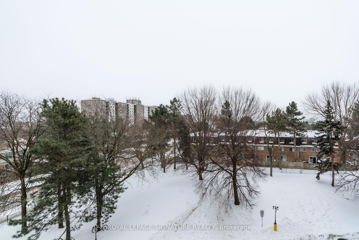
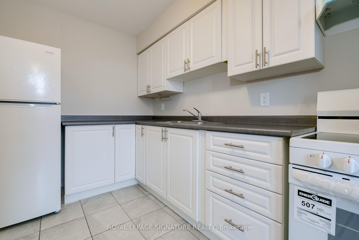
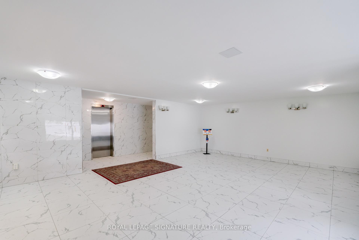
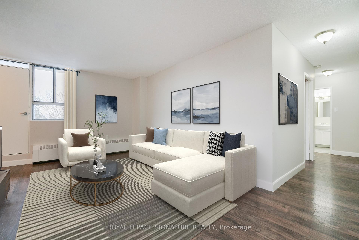
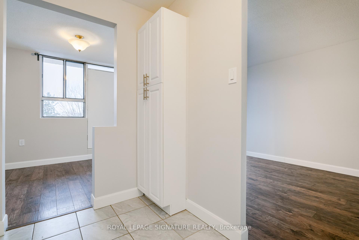
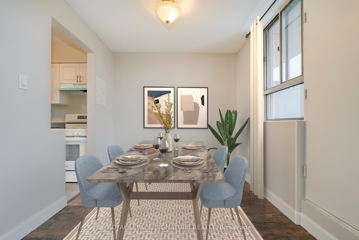

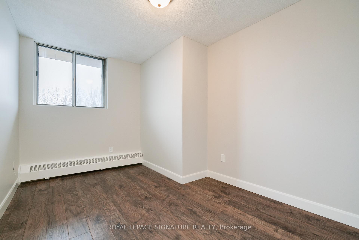
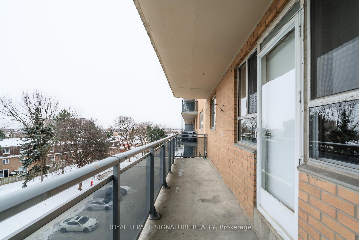
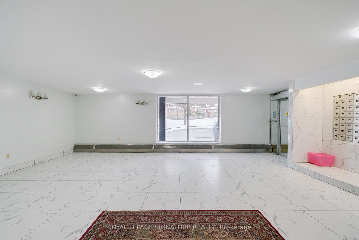
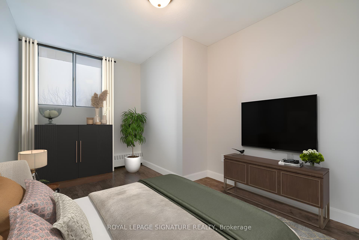
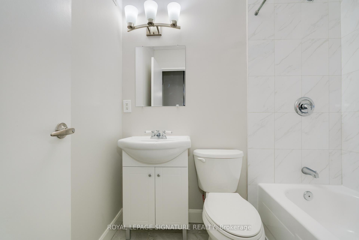
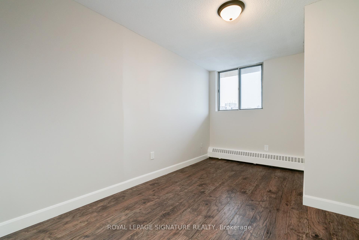
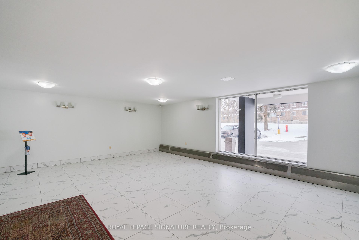
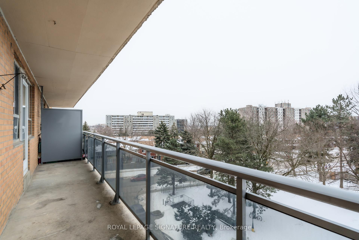
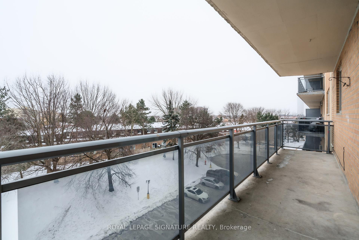
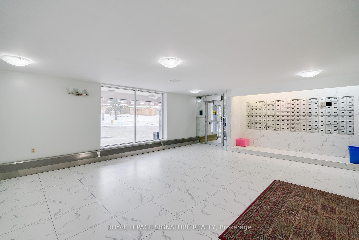
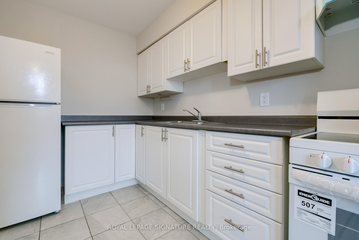
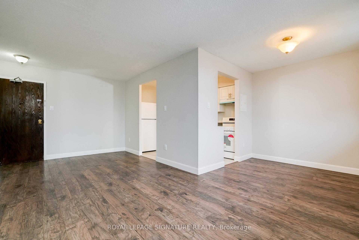
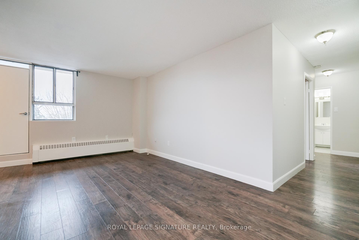
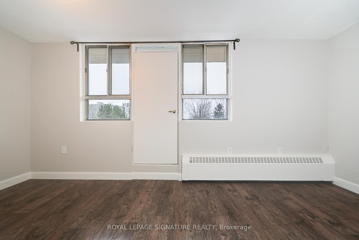
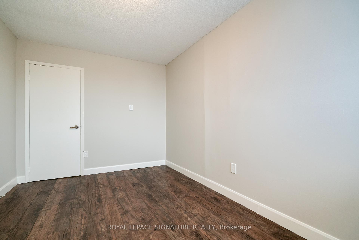
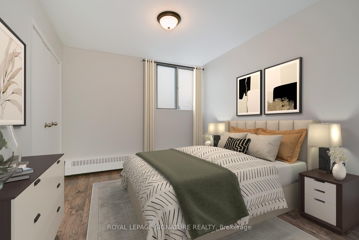
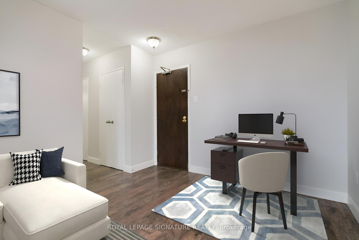
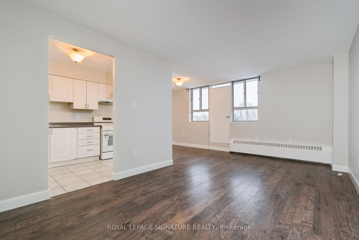
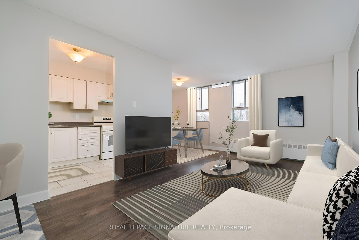
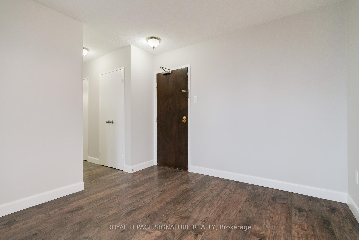









































| A Toronto condo under $500k? The time is now to jump into the market! Don't miss this unit in a family friendly community and building! NEW STOVE, NEW FRIDGE, NEW HOOD FAN, FRESHLY PAINTED, NEW Electrical Panel, NEW Vanity in the bathroom, NEW glazed tub in a building with updated hallways, lobby, elevator and more! This unit is a 2 Bed 1 Bath that overlooks trees off the south facing large balcony! Come see yourself in your new home! Access to the TTC is within walking distance, 401/Kennedy, Metro, Scarborough Town Centre, Kennedy Commons, Schools, Restaurants and mins from the Kennedy GO Station to Downtown. The unit has an underground parking spot and exclusive locker for your storage convenience! Some photos are virtually staged. |
| Price | $419,988 |
| Taxes: | $979.94 |
| Maintenance Fee: | 677.16 |
| Address: | 100 Dundalk Dr , Unit 511, Toronto, M1P 4V2, Ontario |
| Province/State: | Ontario |
| Condo Corporation No | YCC |
| Level | 5 |
| Unit No | 13 |
| Locker No | C12 |
| Directions/Cross Streets: | Kennedy & Ellesmere |
| Rooms: | 6 |
| Bedrooms: | 2 |
| Bedrooms +: | |
| Kitchens: | 1 |
| Family Room: | N |
| Basement: | None |
| Level/Floor | Room | Length(ft) | Width(ft) | Descriptions | |
| Room 1 | Main | Living | 19.52 | 10.17 | Laminate, Combined W/Dining, South View |
| Room 2 | Main | Dining | 8.63 | 17.97 | Laminate, Combined W/Living, W/O To Balcony |
| Room 3 | Main | Kitchen | 10.76 | 7.54 | Tile Floor |
| Room 4 | Main | Prim Bdrm | 12.37 | 9.91 | Laminate, B/I Closet |
| Room 5 | Main | 2nd Br | 14.17 | 9.02 | Laminate, South View |
| Room 6 | Main | Bathroom | 6.95 | 4.92 | Tile Floor, 4 Pc Bath |
| Washroom Type | No. of Pieces | Level |
| Washroom Type 1 | 4 | Main |
| Approximatly Age: | 31-50 |
| Property Type: | Condo Apt |
| Style: | Apartment |
| Exterior: | Brick |
| Garage Type: | Underground |
| Garage(/Parking)Space: | 1.00 |
| Drive Parking Spaces: | 1 |
| Park #1 | |
| Parking Spot: | 73 |
| Parking Type: | Owned |
| Legal Description: | A |
| Exposure: | S |
| Balcony: | Open |
| Locker: | Exclusive |
| Pet Permited: | Restrict |
| Approximatly Age: | 31-50 |
| Approximatly Square Footage: | 700-799 |
| Maintenance: | 677.16 |
| Water Included: | Y |
| Common Elements Included: | Y |
| Heat Included: | Y |
| Parking Included: | Y |
| Building Insurance Included: | Y |
| Fireplace/Stove: | N |
| Heat Source: | Gas |
| Heat Type: | Radiant |
| Central Air Conditioning: | None |
| Central Vac: | N |
| Laundry Level: | Lower |
$
%
Years
This calculator is for demonstration purposes only. Always consult a professional
financial advisor before making personal financial decisions.
| Although the information displayed is believed to be accurate, no warranties or representations are made of any kind. |
| ROYAL LEPAGE SIGNATURE REALTY |
- Listing -1 of 0
|
|

Gaurang Shah
Licenced Realtor
Dir:
416-841-0587
Bus:
905-458-7979
Fax:
905-458-1220
| Book Showing | Email a Friend |
Jump To:
At a Glance:
| Type: | Condo - Condo Apt |
| Area: | Toronto |
| Municipality: | Toronto |
| Neighbourhood: | Dorset Park |
| Style: | Apartment |
| Lot Size: | x () |
| Approximate Age: | 31-50 |
| Tax: | $979.94 |
| Maintenance Fee: | $677.16 |
| Beds: | 2 |
| Baths: | 1 |
| Garage: | 1 |
| Fireplace: | N |
| Air Conditioning: | |
| Pool: |
Locatin Map:
Payment Calculator:

Listing added to your favorite list
Looking for resale homes?

By agreeing to Terms of Use, you will have ability to search up to 308963 listings and access to richer information than found on REALTOR.ca through my website.


