$2,599,000
Available - For Sale
Listing ID: C11998827
21 Burkebrook Pl , Unit 407, Toronto, M4G 0A2, Ontario
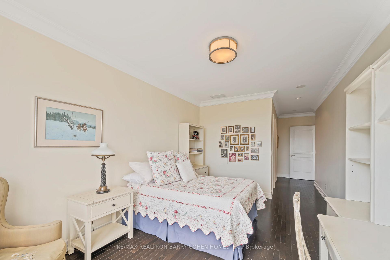
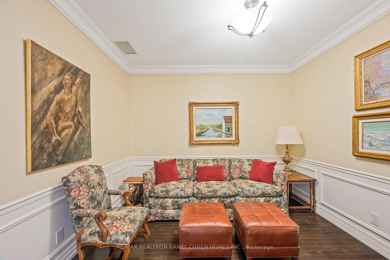
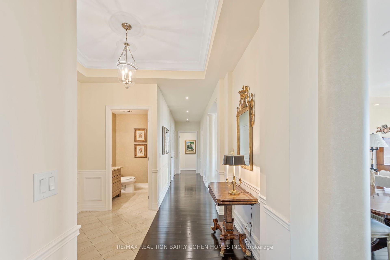
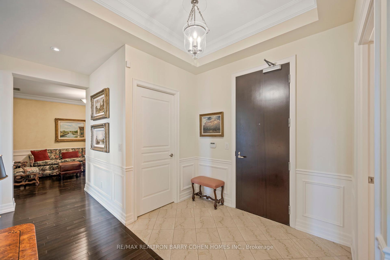
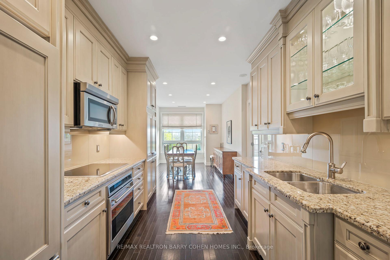
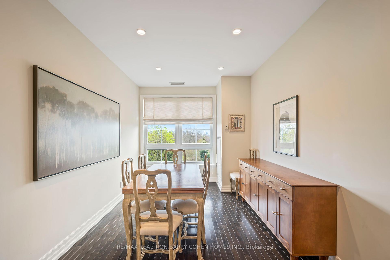
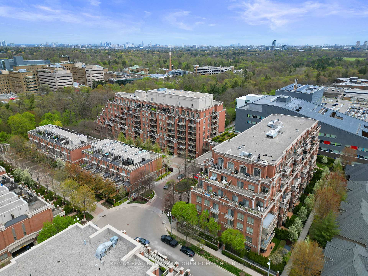
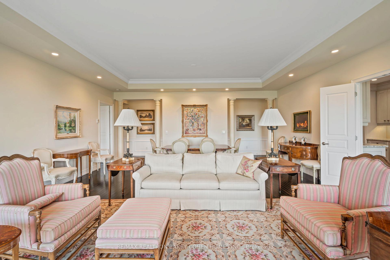
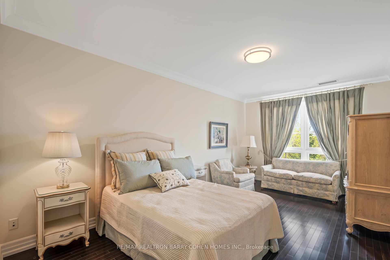
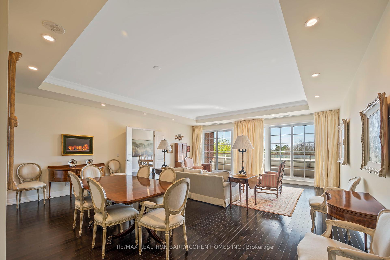
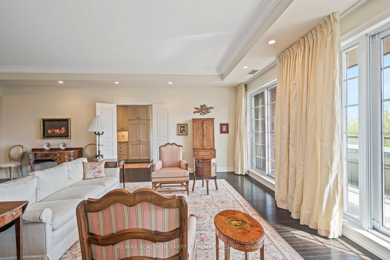
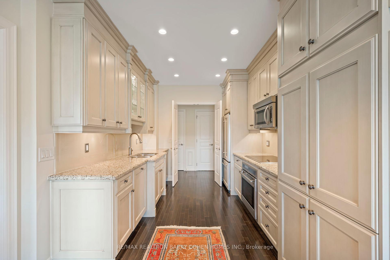

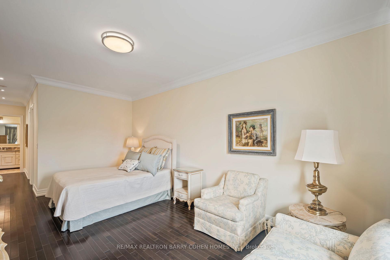
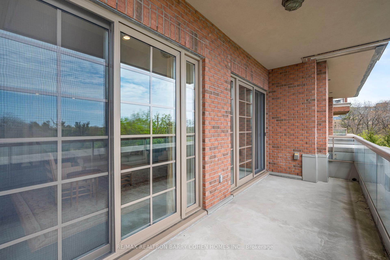
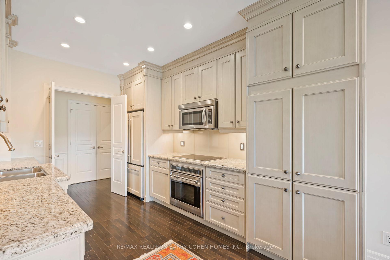
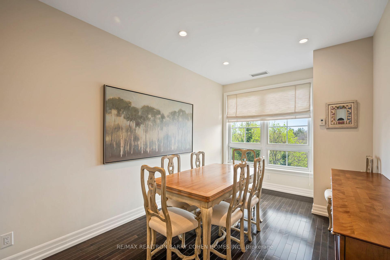
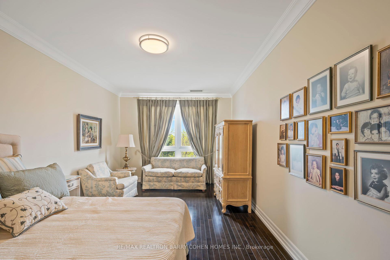
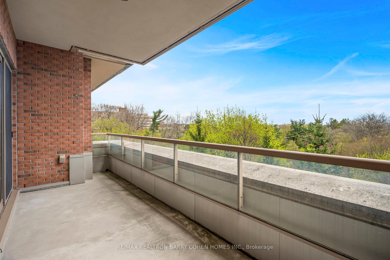
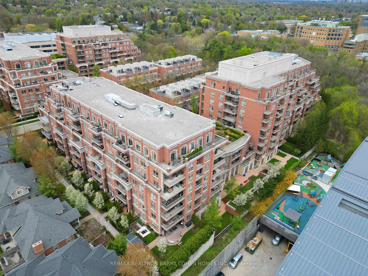
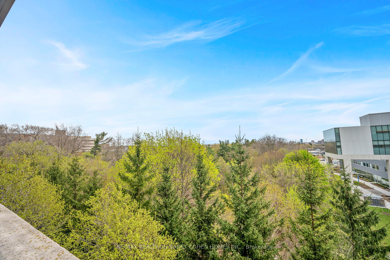
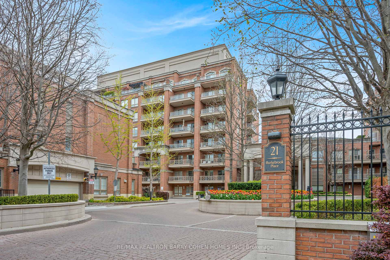
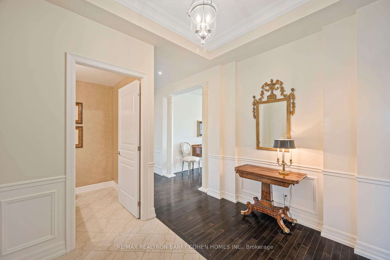
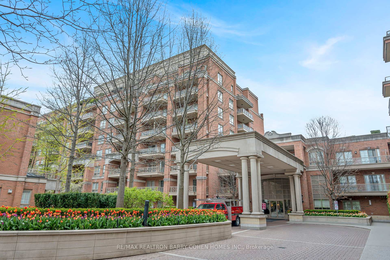
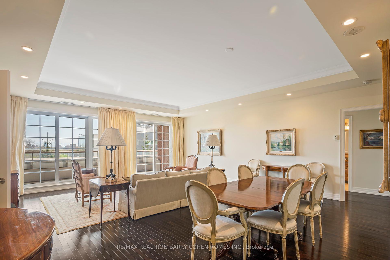
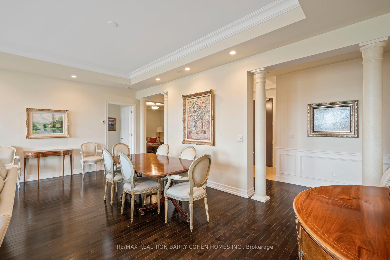
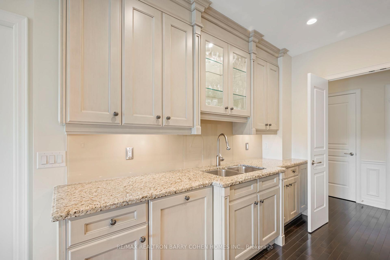
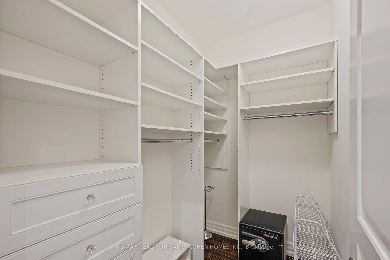
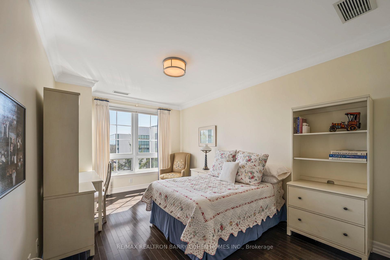
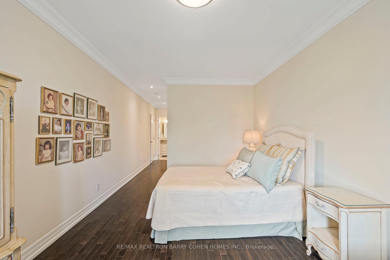
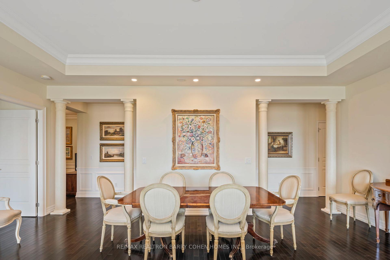
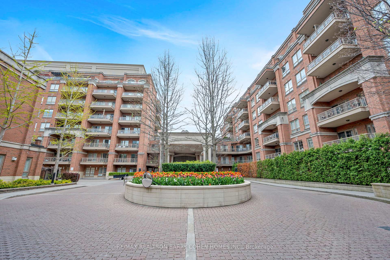
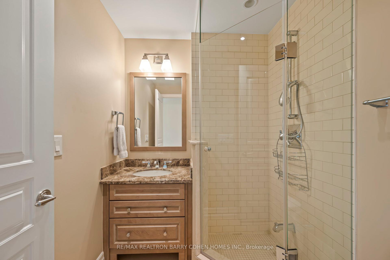
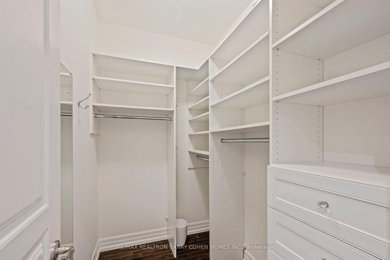
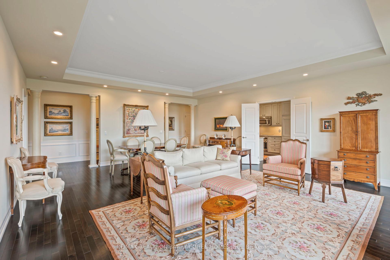



































| Absolutely Exquisite and Rarely Available Suite With Incomparable Tree Top Vistas! Unparalleled Features & Finishes. Highly Functional Split Floorplan To Complement The Sun Filled Space Offers Maximum Privacy. 2 Spacious Bedrooms & Den, Can Easily Be Converted To 3rd Bedroom. Expansive Terrace Overlooking Ravine. Grand Principal Rooms Complemented by Coffered Ceilings and Pot Lights. Gourmet Kitchen With Granite Countertops & Top Of The Line Built-In Appliances. Primary Retreat With His and Hers Walk-In Closets & Lavish 5Pc Ensuite. Central Location In highly sought-after Kilgour Estates. 5-star hotel amenities. Fine shopping, parks, schools & the convenience of the new Eglinton LRT just steps away. 2 Underground Parking Spots and Locker Included!! |
| Price | $2,599,000 |
| Taxes: | $10507.60 |
| Maintenance Fee: | 1852.08 |
| Address: | 21 Burkebrook Pl , Unit 407, Toronto, M4G 0A2, Ontario |
| Province/State: | Ontario |
| Condo Corporation No | TSCC |
| Level | 04 |
| Unit No | 07 |
| Directions/Cross Streets: | Bayview Ave & Blythwood Rd |
| Rooms: | 7 |
| Bedrooms: | 2 |
| Bedrooms +: | 1 |
| Kitchens: | 1 |
| Family Room: | Y |
| Basement: | None |
| Level/Floor | Room | Length(ft) | Width(ft) | Descriptions | |
| Room 1 | Main | Living | 23.75 | 20.57 | Combined W/Dining, W/O To Balcony, Hardwood Floor |
| Room 2 | Main | Dining | 23.75 | 20.57 | Coffered Ceiling, Combined W/Living, Hardwood Floor |
| Room 3 | Main | Kitchen | 10.89 | 9.25 | B/I Appliances, Eat-In Kitchen, Granite Counter |
| Room 4 | Main | Family | 16.99 | 9.25 | Picture Window, Combined W/Kitchen, Pot Lights |
| Room 5 | Main | Prim Bdrm | 18.5 | 10.99 | 5 Pc Ensuite, His/Hers Closets, Hardwood Floor |
| Room 6 | Main | 2nd Br | 15.97 | 10.66 | W/I Closet, 3 Pc Ensuite, Hardwood Floor |
| Room 7 | Main | Den | 11.09 | 10.66 | Wainscoting, Hardwood Floor, Crown Moulding |
| Room 8 | Main | Foyer | 11.05 | 10.66 | W/I Closet, Marble Floor, Wainscoting |
| Room 9 | Main | Laundry | 4.99 | 5.35 | Marble Floor, Double Doors, B/I Shelves |
| Room 10 | Main | Bathroom | 5.74 | 4.99 | 2 Pc Bath, Marble Floor, Undermount Sink |
| Washroom Type | No. of Pieces | Level |
| Washroom Type 1 | 5 | |
| Washroom Type 2 | 3 | |
| Washroom Type 3 | 2 |
| Approximatly Age: | 11-15 |
| Property Type: | Condo Apt |
| Style: | Apartment |
| Exterior: | Brick |
| Garage Type: | Underground |
| Garage(/Parking)Space: | 2.00 |
| Drive Parking Spaces: | 2 |
| Park #1 | |
| Parking Spot: | 114 |
| Parking Type: | Owned |
| Legal Description: | P2 |
| Park #2 | |
| Parking Spot: | 196 |
| Parking Type: | Owned |
| Legal Description: | P2 |
| Exposure: | E |
| Balcony: | Terr |
| Locker: | Owned |
| Pet Permited: | Restrict |
| Approximatly Age: | 11-15 |
| Approximatly Square Footage: | 2000-2249 |
| Building Amenities: | Concierge, Games Room, Guest Suites, Indoor Pool, Party/Meeting Room, Visitor Parking |
| Property Features: | Clear View, Grnbelt/Conserv, Hospital, Public Transit, River/Stream, Wooded/Treed |
| Maintenance: | 1852.08 |
| Water Included: | Y |
| Common Elements Included: | Y |
| Heat Included: | Y |
| Parking Included: | Y |
| Building Insurance Included: | Y |
| Fireplace/Stove: | N |
| Heat Source: | Gas |
| Heat Type: | Forced Air |
| Central Air Conditioning: | Central Air |
| Central Vac: | N |
| Laundry Level: | Main |
| Ensuite Laundry: | Y |
| Elevator Lift: | Y |
$
%
Years
This calculator is for demonstration purposes only. Always consult a professional
financial advisor before making personal financial decisions.
| Although the information displayed is believed to be accurate, no warranties or representations are made of any kind. |
| RE/MAX REALTRON BARRY COHEN HOMES INC. |
- Listing -1 of 0
|
|

Gaurang Shah
Licenced Realtor
Dir:
416-841-0587
Bus:
905-458-7979
Fax:
905-458-1220
| Book Showing | Email a Friend |
Jump To:
At a Glance:
| Type: | Condo - Condo Apt |
| Area: | Toronto |
| Municipality: | Toronto |
| Neighbourhood: | Bridle Path-Sunnybrook-York Mills |
| Style: | Apartment |
| Lot Size: | x () |
| Approximate Age: | 11-15 |
| Tax: | $10,507.6 |
| Maintenance Fee: | $1,852.08 |
| Beds: | 2+1 |
| Baths: | 3 |
| Garage: | 2 |
| Fireplace: | N |
| Air Conditioning: | |
| Pool: |
Locatin Map:
Payment Calculator:

Listing added to your favorite list
Looking for resale homes?

By agreeing to Terms of Use, you will have ability to search up to 310222 listings and access to richer information than found on REALTOR.ca through my website.


