$599,000
Available - For Sale
Listing ID: C12000978
38 Elm St , Unit 1612, Toronto, M5G 2K5, Ontario
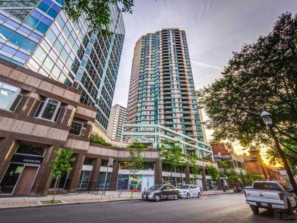
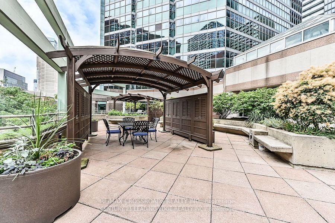
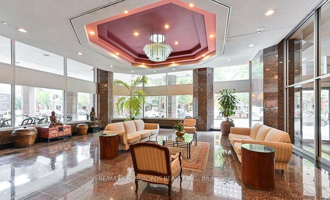
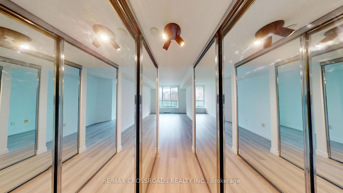
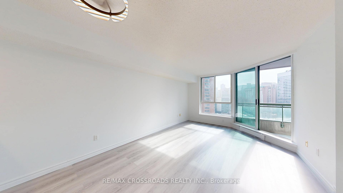
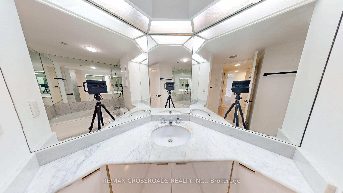
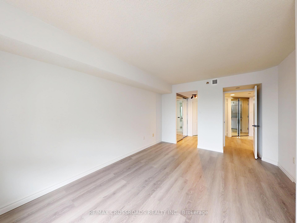
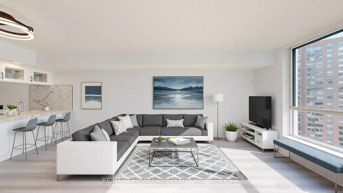
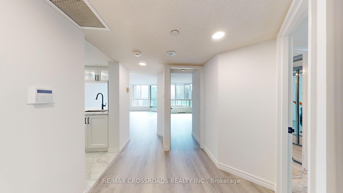
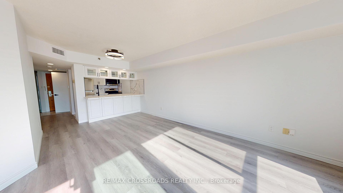
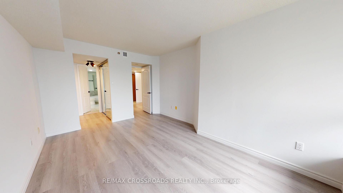
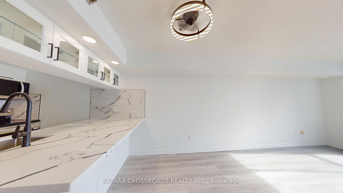
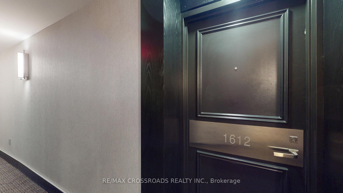
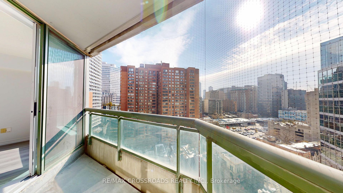
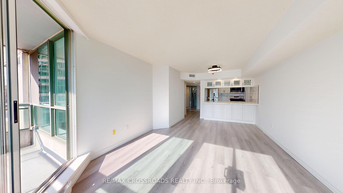
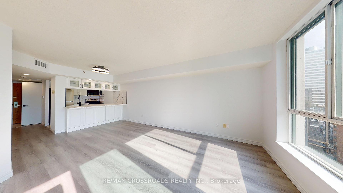
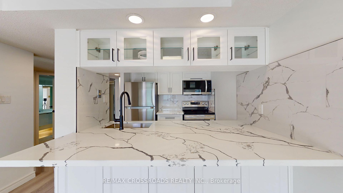
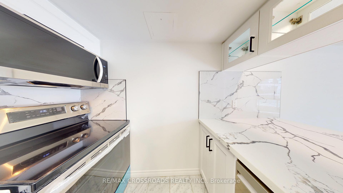
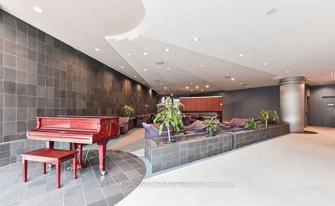
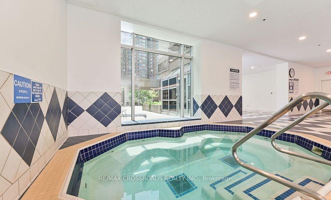
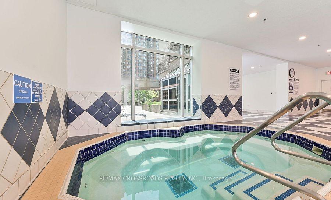
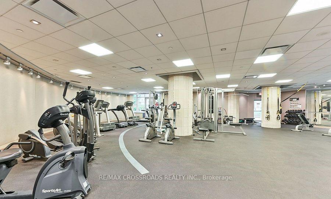
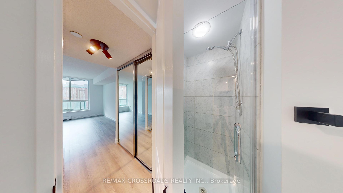
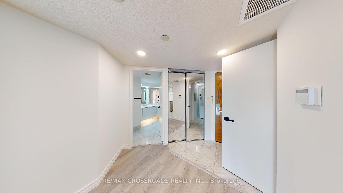
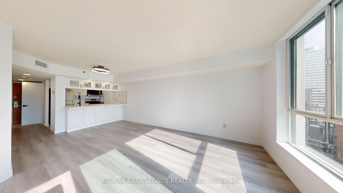
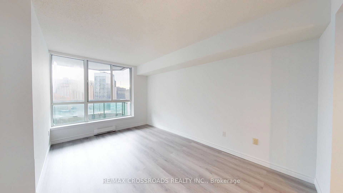
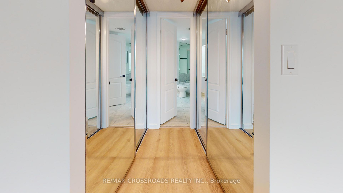
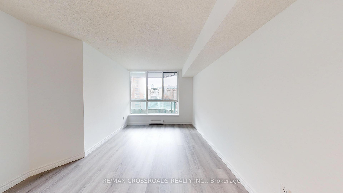
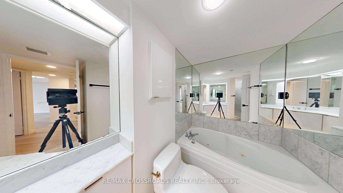
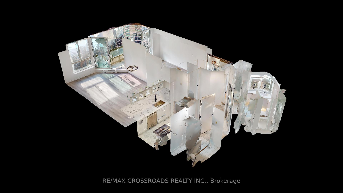
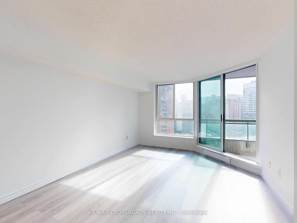
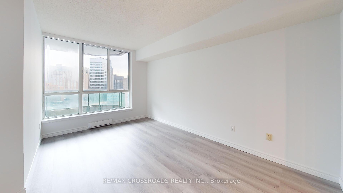
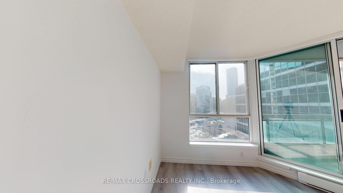
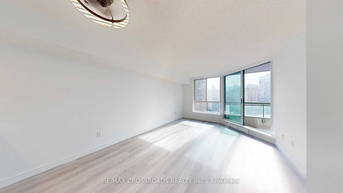
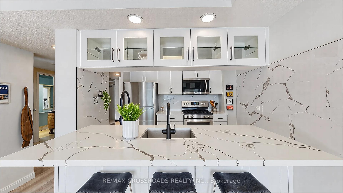
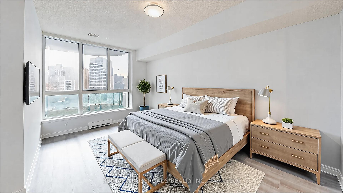
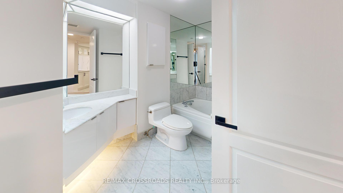
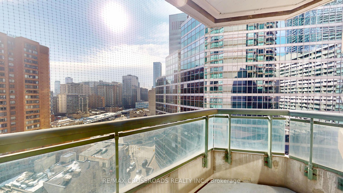
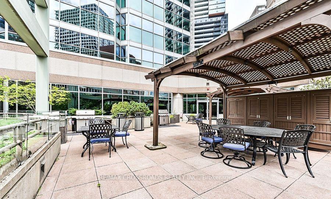
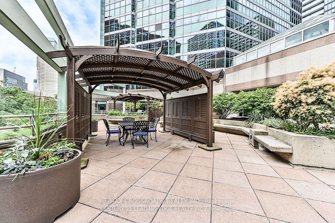
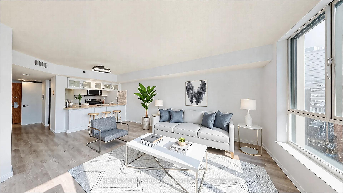
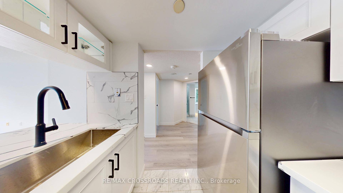
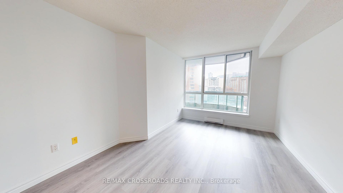
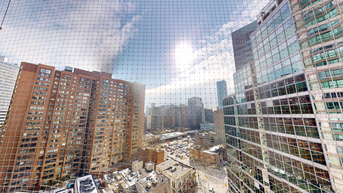
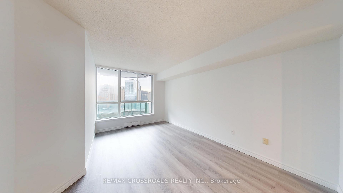

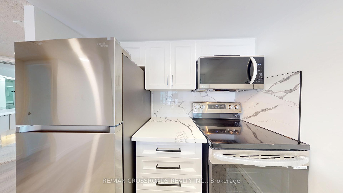
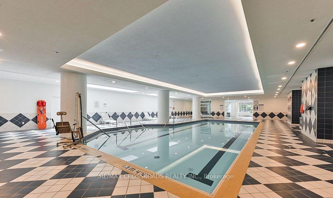
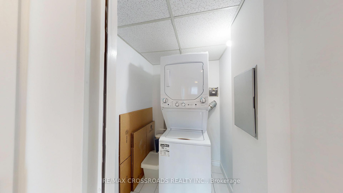
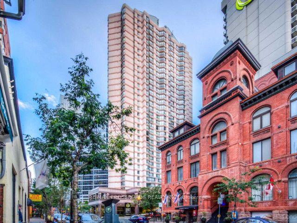
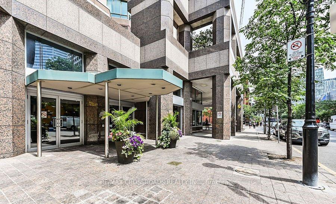
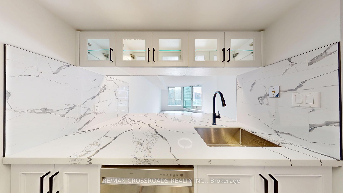




















































| Welcome to Minto Plaza, a Gem Located in the vibrant heart of downtown Toronto, where urban sophistication meets modern living. This beautifully designed building features an elegant Asian feng-shui aesthetic and hotel-like amenities to meet all your needs. Previously one owner occupied, newly renovated from top to bottom, it boasts a spacious, sunlit south-west facing view and a functional layout. Enjoy brand new stainless steel appliances, quartz kitchen counters and breakfast bar, modern look maintenance free vinyl laminate flooring and stylish finishes throughout. Exclusive amenities include a 24-hour concierge, the Minto Club lounge, a piano bar, cozy reading areas with Wi-Fi, two banquet rooms, a conference room, a gym, a games room, a video room, and an indoor swimming pool complete with a sauna & whirlpool. Relax on the sundeck on the second floor. With a perfect walking score of 10/10, this condo offers unparalleled convenience and connectivity, located close to TTC, fine dining, cultural attractions, and top hospitals, Sick Kids, Toronto General, Princess Margaret, Mount Sinai and universities UofT and TMU. Shopping right across the street at T&T Supermarket and entrance to The PATH, IKEA Downtown is around the corner and you're minutes from Sankofa (Yonge Dundas) Square **Maintenance fees include all utilities, heat, central air conditioning, hydro, water, building insurance, and common elements. Can't Miss it, Just Move In! |
| Price | $599,000 |
| Taxes: | $3032.82 |
| Maintenance Fee: | 919.54 |
| Address: | 38 Elm St , Unit 1612, Toronto, M5G 2K5, Ontario |
| Province/State: | Ontario |
| Condo Corporation No | MTCC |
| Level | 15 |
| Unit No | 12 |
| Locker No | 154 |
| Directions/Cross Streets: | Bay & Elm St. |
| Rooms: | 5 |
| Bedrooms: | 1 |
| Bedrooms +: | |
| Kitchens: | 1 |
| Family Room: | N |
| Basement: | None |
| Level/Floor | Room | Length(ft) | Width(ft) | Descriptions | |
| Room 1 | Flat | Living | 20.04 | 11.97 | Combined W/Dining, Sw View, W/O To Balcony |
| Room 2 | Flat | Dining | 20.04 | 11.97 | Combined W/Living, Open Concept, Breakfast Bar |
| Room 3 | Flat | Kitchen | 8.04 | 5.64 | Stainless Steel Appl, Ceramic Back Splash, O/Looks Dining |
| Room 4 | Flat | Br | 15.06 | 11.09 | Semi Ensuite, His/Hers Closets, Laminate |
| Room 5 | Flat | Laundry | 4.46 | 3.87 | Separate Rm, Dropped Ceiling |
| Washroom Type | No. of Pieces | Level |
| Washroom Type 1 | 4 | Flat |
| Property Type: | Condo Apt |
| Style: | Apartment |
| Exterior: | Brick |
| Garage Type: | Underground |
| Garage(/Parking)Space: | 1.00 |
| Drive Parking Spaces: | 0 |
| Park #1 | |
| Parking Type: | Owned |
| Legal Description: | Level C Unit 38 |
| Exposure: | Sw |
| Balcony: | Open |
| Locker: | Exclusive |
| Pet Permited: | N |
| Approximatly Square Footage: | 700-799 |
| Building Amenities: | Concierge, Guest Suites, Gym, Indoor Pool, Party/Meeting Room, Sauna |
| Property Features: | Hospital, Public Transit |
| Maintenance: | 919.54 |
| CAC Included: | Y |
| Hydro Included: | Y |
| Water Included: | Y |
| Common Elements Included: | Y |
| Heat Included: | Y |
| Building Insurance Included: | Y |
| Fireplace/Stove: | N |
| Heat Source: | Gas |
| Heat Type: | Heat Pump |
| Central Air Conditioning: | Central Air |
| Central Vac: | N |
| Laundry Level: | Main |
| Ensuite Laundry: | Y |
| Elevator Lift: | Y |
$
%
Years
This calculator is for demonstration purposes only. Always consult a professional
financial advisor before making personal financial decisions.
| Although the information displayed is believed to be accurate, no warranties or representations are made of any kind. |
| RE/MAX CROSSROADS REALTY INC. |
- Listing -1 of 0
|
|

Gaurang Shah
Licenced Realtor
Dir:
416-841-0587
Bus:
905-458-7979
Fax:
905-458-1220
| Virtual Tour | Book Showing | Email a Friend |
Jump To:
At a Glance:
| Type: | Condo - Condo Apt |
| Area: | Toronto |
| Municipality: | Toronto |
| Neighbourhood: | Bay Street Corridor |
| Style: | Apartment |
| Lot Size: | x () |
| Approximate Age: | |
| Tax: | $3,032.82 |
| Maintenance Fee: | $919.54 |
| Beds: | 1 |
| Baths: | 1 |
| Garage: | 1 |
| Fireplace: | N |
| Air Conditioning: | |
| Pool: |
Locatin Map:
Payment Calculator:

Listing added to your favorite list
Looking for resale homes?

By agreeing to Terms of Use, you will have ability to search up to 310779 listings and access to richer information than found on REALTOR.ca through my website.


