$699,000
Available - For Sale
Listing ID: E11999978
188 Bonis Ave , Unit 513, Toronto, M1T 3W3, Ontario
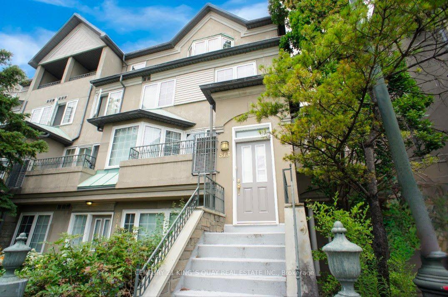
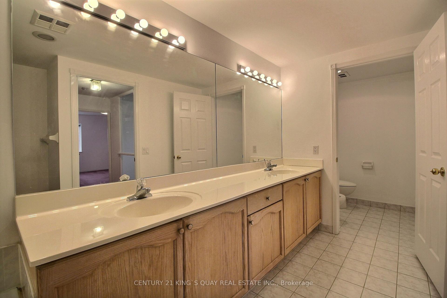
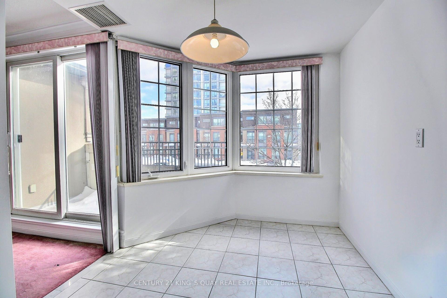
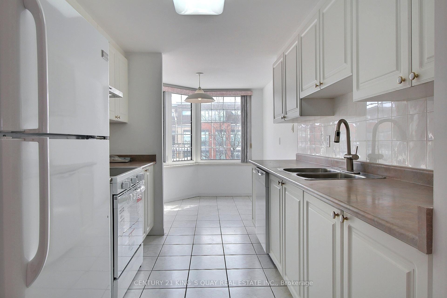
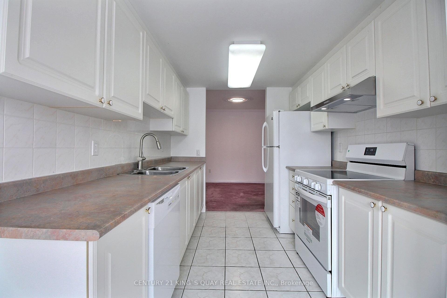
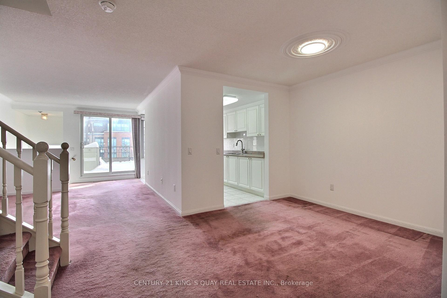
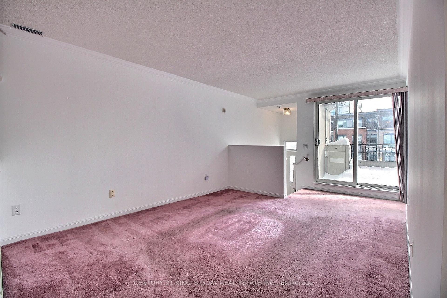
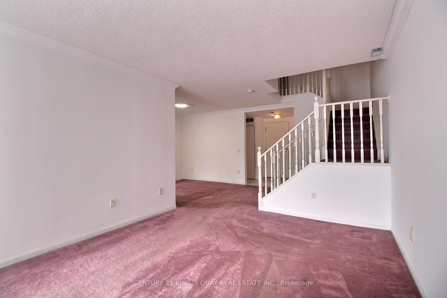
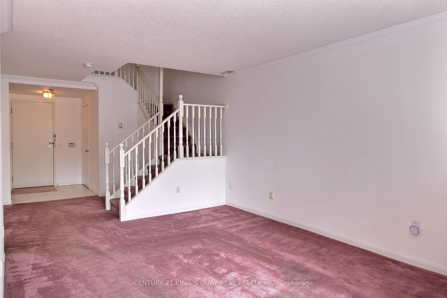
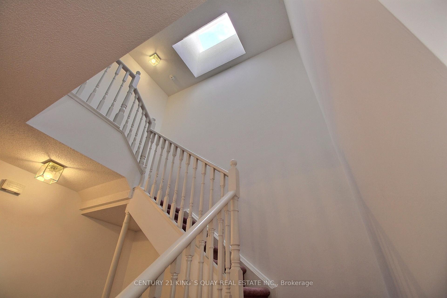
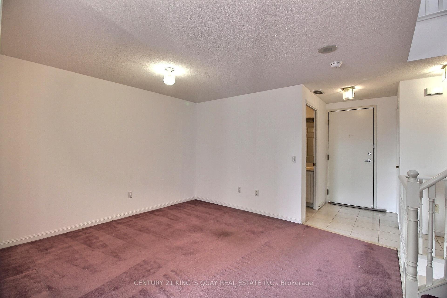
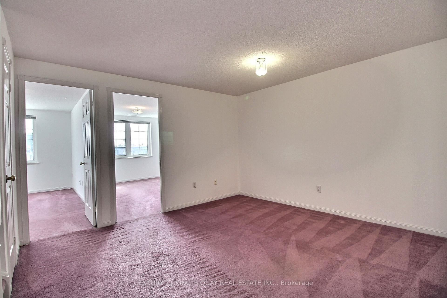
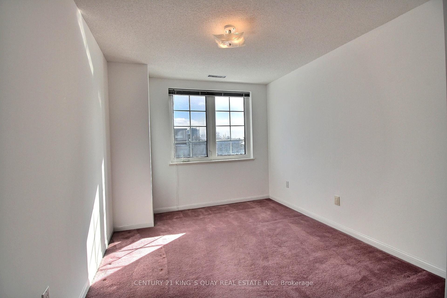
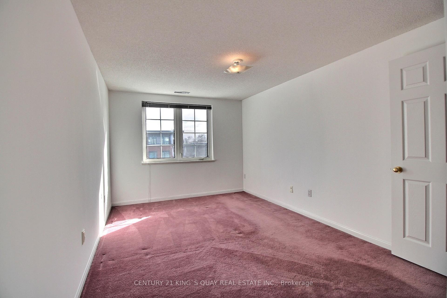
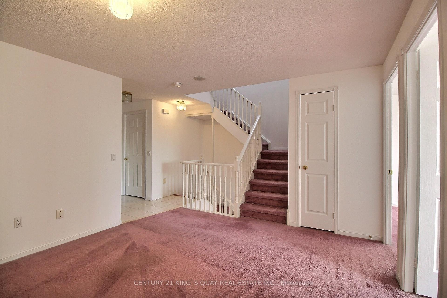
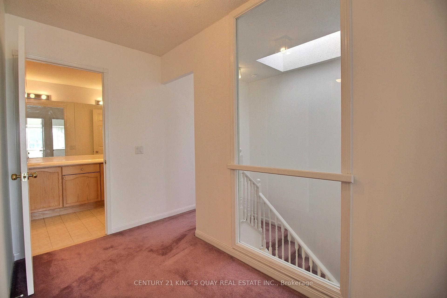
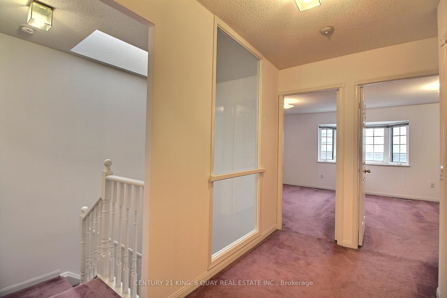
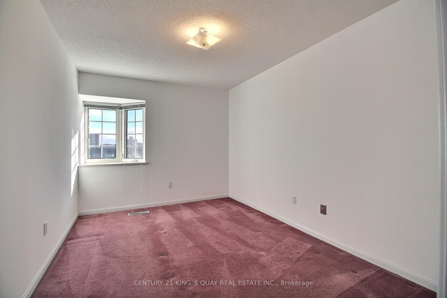
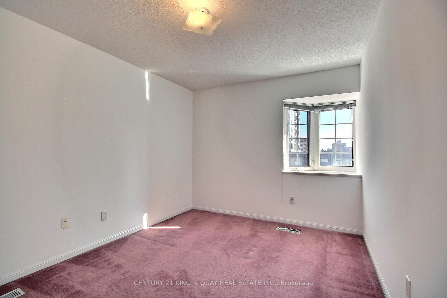
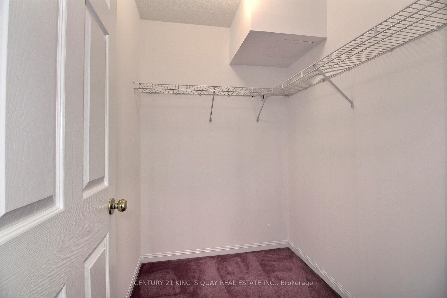
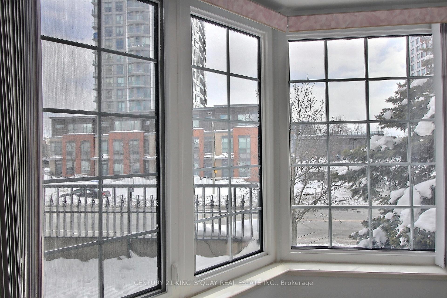
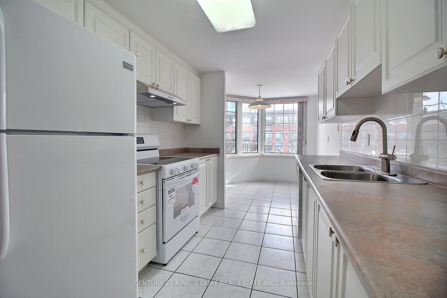
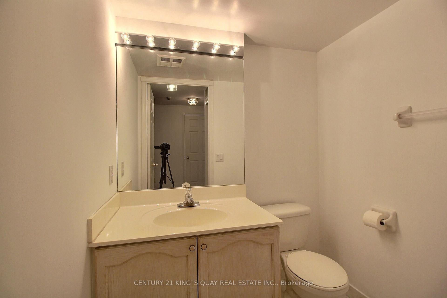
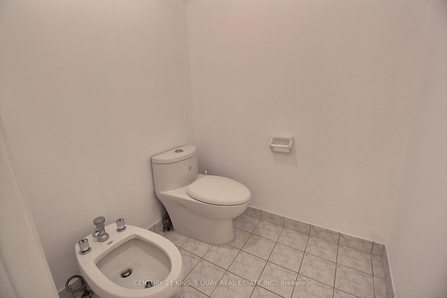
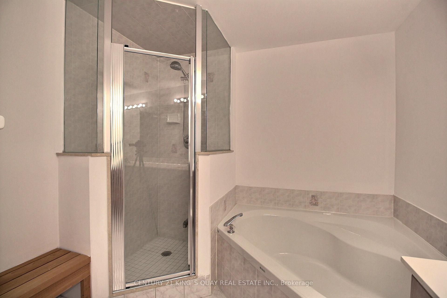
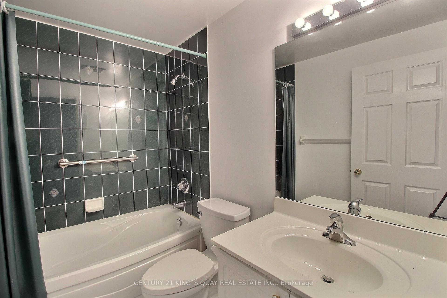
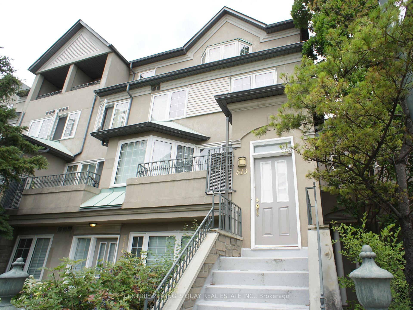



























| Luxury Tridel-Built 3-Storey Condo Townhouse Complex Sits Near Kennedy & Sheppard In Tam Oshanter Sullivan Neighborhood. 4 Bedroom Corner Unit, Three-Bathroom, Third Floor Bathroom With Six Pc Bath, double sink, bidet/toilet, Shower Stall and Tridel luxury Corner Tub. Gallery Eat-in Kitchen with Modern Appliances, Ceramic Floor, Back Splash, Windows, Open Balcony, Sunny Southern Exposure, Amenities Include 24-Hour Security, Indoor Swimming Pool, Sauna, Exercise Room, Recreation Room. Elevator Access To Parking. Steps To TTC, Walmart, Agincourt Shopping Mall, Grocery, Library, Schools. Restaurants. Mins To Highway 401 & 404. |
| Price | $699,000 |
| Taxes: | $3340.40 |
| Maintenance Fee: | 1089.56 |
| Address: | 188 Bonis Ave , Unit 513, Toronto, M1T 3W3, Ontario |
| Province/State: | Ontario |
| Condo Corporation No | MTCC |
| Level | 2 |
| Unit No | 29 |
| Directions/Cross Streets: | Sheppard/Kennedy |
| Rooms: | 8 |
| Bedrooms: | 4 |
| Bedrooms +: | |
| Kitchens: | 1 |
| Family Room: | N |
| Basement: | None |
| Level/Floor | Room | Length(ft) | Width(ft) | Descriptions | |
| Room 1 | Main | Living | 13.12 | 11.02 | Broadloom, Open Concept, W/O To Balcony |
| Room 2 | Main | Dining | 12.92 | 9.84 | Broadloom, Open Concept |
| Room 3 | Main | Kitchen | 18.04 | 8.04 | Ceramic Floor, Eat-In Kitchen, Backsplash |
| Room 4 | 2nd | Rec | 12.37 | 11.45 | Broadloom, Open Concept, Skylight |
| Room 5 | 2nd | 3rd Br | 10.92 | 9.12 | Broadloom, Open Concept, South View |
| Room 6 | 2nd | 4th Br | 15.32 | 9.91 | Broadloom, Closet, South View |
| Room 7 | 3rd | Prim Bdrm | 13.42 | 9.41 | Broadloom, 6 Pc Bath, W/I Closet |
| Room 8 | 3rd | 2nd Br | 11.32 | 9.58 | Broadloom, Skylight, Closet |
| Washroom Type | No. of Pieces | Level |
| Washroom Type 1 | 2 | Main |
| Washroom Type 2 | 4 | 2nd |
| Washroom Type 3 | 6 | 3rd |
| Property Type: | Condo Townhouse |
| Style: | 3-Storey |
| Exterior: | Brick, Concrete |
| Garage Type: | Underground |
| Garage(/Parking)Space: | 1.00 |
| Drive Parking Spaces: | 1 |
| Park #1 | |
| Parking Spot: | 61 |
| Parking Type: | Owned |
| Legal Description: | A |
| Exposure: | N |
| Balcony: | Open |
| Locker: | None |
| Pet Permited: | Restrict |
| Approximatly Square Footage: | 1800-1999 |
| Building Amenities: | Exercise Room, Indoor Pool, Recreation Room, Sauna, Visitor Parking |
| Property Features: | Golf, Library, Park, Public Transit, Ravine |
| Maintenance: | 1089.56 |
| Water Included: | Y |
| Common Elements Included: | Y |
| Parking Included: | Y |
| Building Insurance Included: | Y |
| Fireplace/Stove: | N |
| Heat Source: | Gas |
| Heat Type: | Forced Air |
| Central Air Conditioning: | Central Air |
| Central Vac: | N |
| Ensuite Laundry: | Y |
$
%
Years
This calculator is for demonstration purposes only. Always consult a professional
financial advisor before making personal financial decisions.
| Although the information displayed is believed to be accurate, no warranties or representations are made of any kind. |
| CENTURY 21 KING`S QUAY REAL ESTATE INC. |
- Listing -1 of 0
|
|

Gaurang Shah
Licenced Realtor
Dir:
416-841-0587
Bus:
905-458-7979
Fax:
905-458-1220
| Virtual Tour | Book Showing | Email a Friend |
Jump To:
At a Glance:
| Type: | Condo - Condo Townhouse |
| Area: | Toronto |
| Municipality: | Toronto |
| Neighbourhood: | Tam O'Shanter-Sullivan |
| Style: | 3-Storey |
| Lot Size: | x () |
| Approximate Age: | |
| Tax: | $3,340.4 |
| Maintenance Fee: | $1,089.56 |
| Beds: | 4 |
| Baths: | 3 |
| Garage: | 1 |
| Fireplace: | N |
| Air Conditioning: | |
| Pool: |
Locatin Map:
Payment Calculator:

Listing added to your favorite list
Looking for resale homes?

By agreeing to Terms of Use, you will have ability to search up to 308963 listings and access to richer information than found on REALTOR.ca through my website.


