$650,000
Available - For Sale
Listing ID: C12008212
85 Skymark Dr , Unit 2502, Toronto, M2H 3P2, Ontario
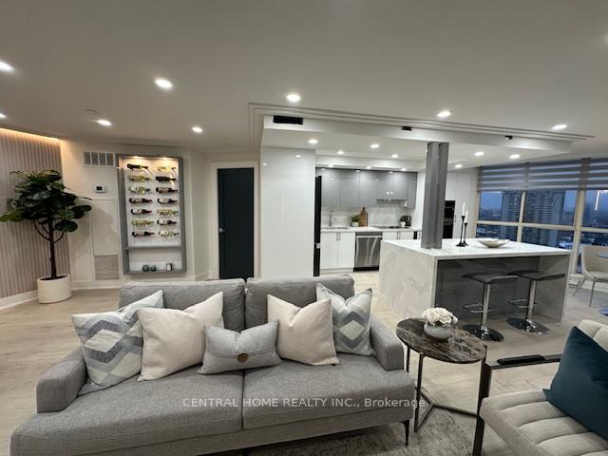
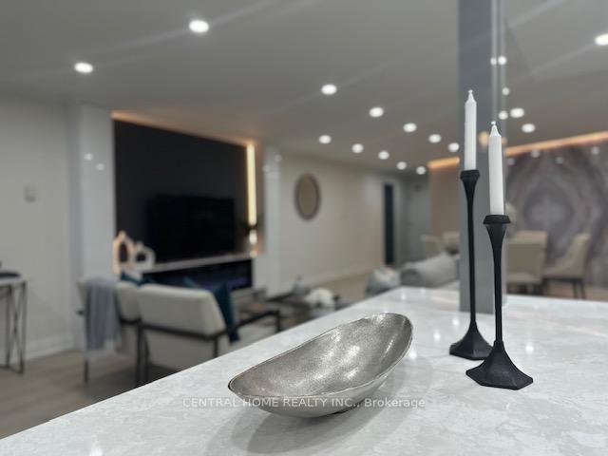
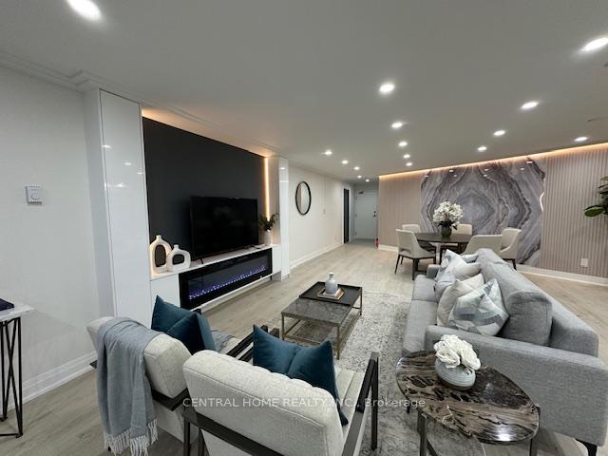
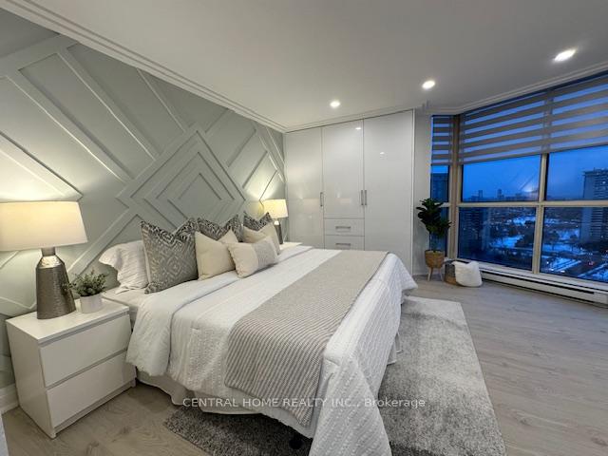
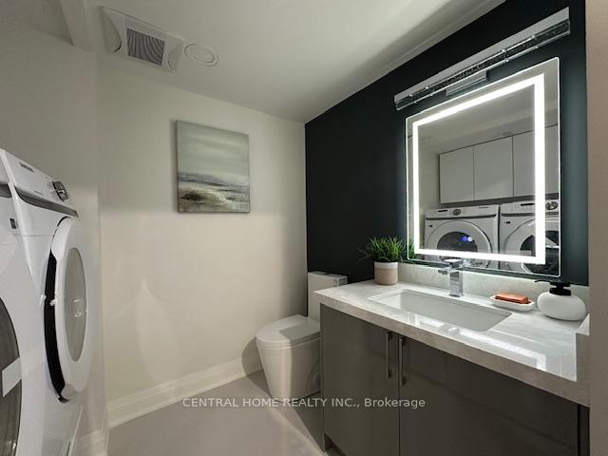
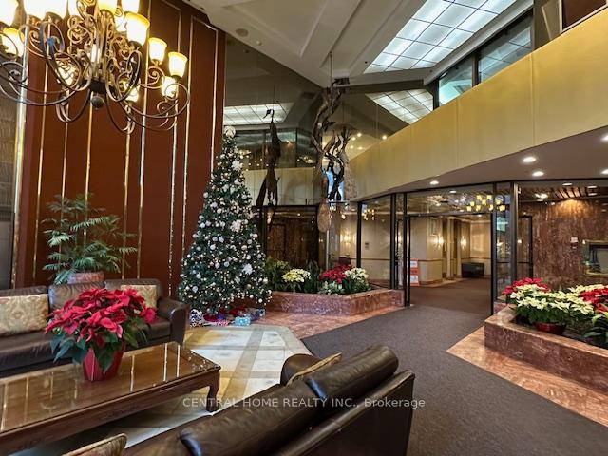

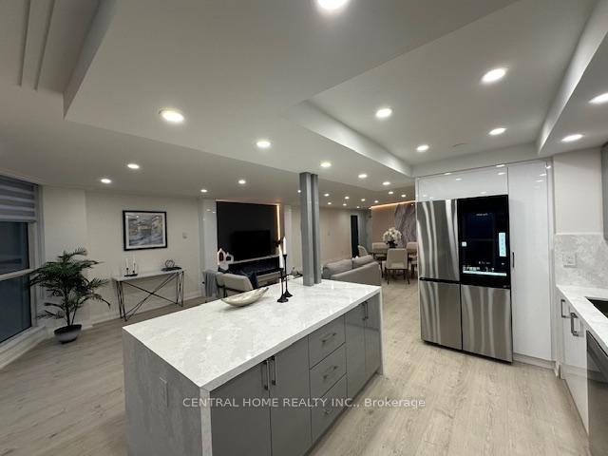
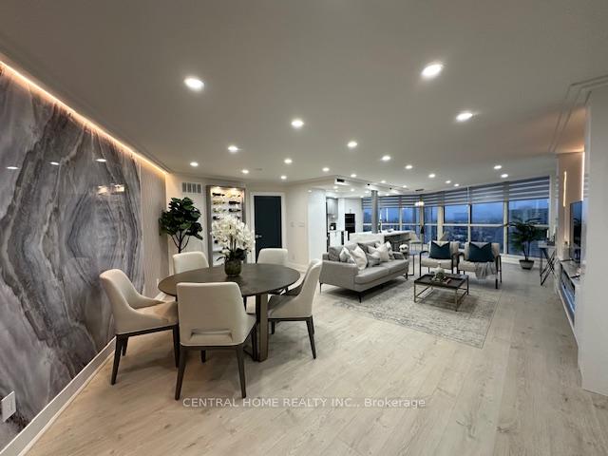
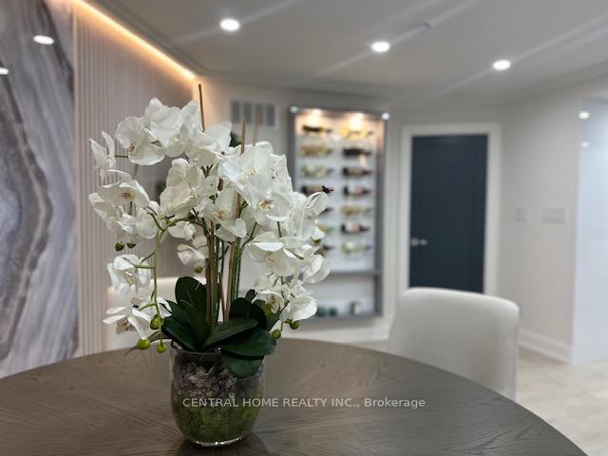
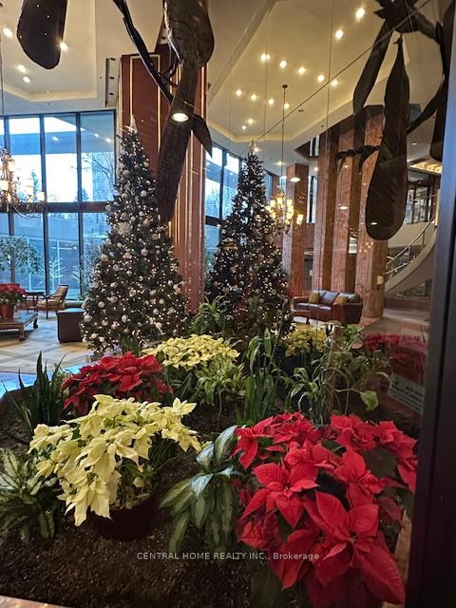
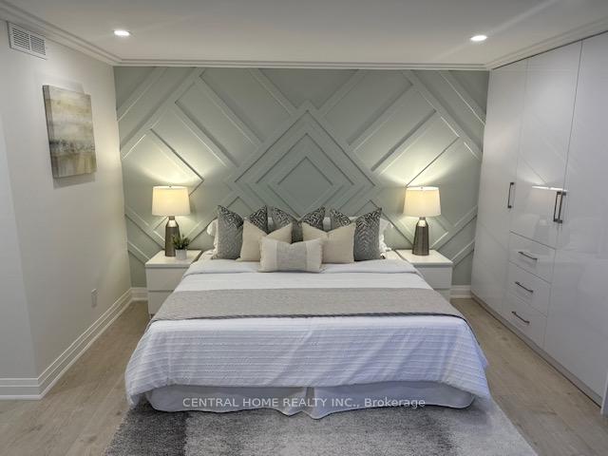
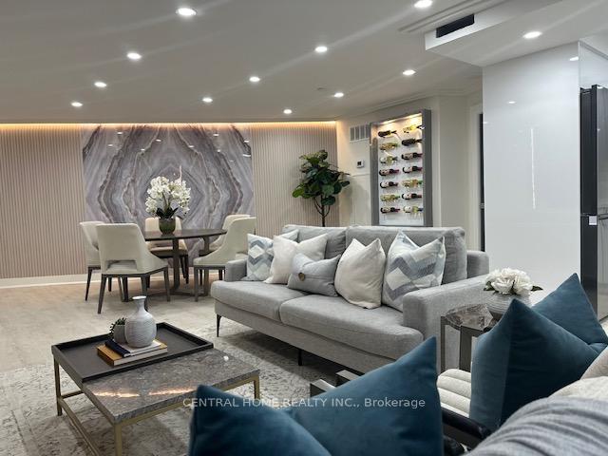

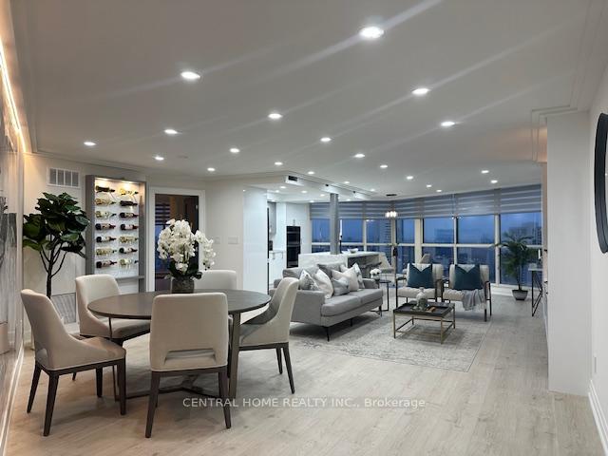















| TOTALLY RENOVATED UNIT* Where lifestyle matters ** sun-filled unobstructed South view look at CN tower, 1Bed+ DEN (den merge into living room) , and 2 updated bathrooms ** enjoy the resort-like amenities the building has to offer: Indoor and Outdoor Swimming Pools, Sauna, Gym, Library, Party Room, Tennis Courts, Squash Courts, Billiards, etc and Ample Visitor Parking ** Worry-free all-inclusive condo fees for all your utilities and cable TV , ALL OFFER REVIEW ON 18th FEBRUARY, Close to Fairview Mall, North York General Hospital, Finch & Don Mills Subway Station ** Easy access to TTC, Highway 404/DVP & 401 and much more! |
| Price | $650,000 |
| Taxes: | $0.00 |
| Maintenance Fee: | 1072.12 |
| Address: | 85 Skymark Dr , Unit 2502, Toronto, M2H 3P2, Ontario |
| Province/State: | Ontario |
| Condo Corporation No | MTCC |
| Level | 24 |
| Unit No | 2 |
| Locker No | 84 |
| Directions/Cross Streets: | Don Mills and Finch |
| Rooms: | 5 |
| Bedrooms: | 1 |
| Bedrooms +: | 1 |
| Kitchens: | 1 |
| Family Room: | N |
| Basement: | None |
| Level/Floor | Room | Length(ft) | Width(ft) | Descriptions | |
| Room 1 | Main | Living | 19.25 | 16.01 | Combined W/Dining, Irregular Rm, Vinyl Floor |
| Room 2 | Main | Dining | 19.25 | 16.01 | Combined W/Great Rm, Open Concept, Vinyl Floor |
| Room 3 | Main | Den | 13.19 | 12.56 | Combined W/Family, Picture Window, Vinyl Floor |
| Room 4 | Main | Kitchen | 10.86 | 9.02 | Open Concept, Modern Kitchen, Vinyl Floor |
| Room 5 | Main | Breakfast | 8.89 | 6.26 | Eat-In Kitchen, South View, Vinyl Floor |
| Room 6 | Main | Prim Bdrm | 13.97 | 13.55 | 3 Pc Bath, Closet Organizers, Vinyl Floor |
| Room 7 | Main | Bathroom | 9.84 | 9.84 | Tile Floor, Combined W/Laundry, 2 Pc Bath |
| Washroom Type | No. of Pieces | Level |
| Washroom Type 1 | 4 | Main |
| Washroom Type 2 | 2 | Main |
| Property Type: | Condo Apt |
| Style: | Apartment |
| Exterior: | Brick, Concrete |
| Garage Type: | Underground |
| Garage(/Parking)Space: | 1.00 |
| Drive Parking Spaces: | 1 |
| Park #1 | |
| Parking Spot: | 123 |
| Parking Type: | Owned |
| Legal Description: | PC |
| Exposure: | S |
| Balcony: | None |
| Locker: | Owned |
| Pet Permited: | Restrict |
| Approximatly Square Footage: | 1200-1399 |
| Building Amenities: | Guest Suites, Indoor Pool, Visitor Parking |
| Property Features: | Clear View, Public Transit |
| Maintenance: | 1072.12 |
| CAC Included: | Y |
| Hydro Included: | Y |
| Water Included: | Y |
| Cabel TV Included: | Y |
| Common Elements Included: | Y |
| Heat Included: | Y |
| Parking Included: | Y |
| Building Insurance Included: | Y |
| Fireplace/Stove: | N |
| Heat Source: | Gas |
| Heat Type: | Forced Air |
| Central Air Conditioning: | Central Air |
| Central Vac: | N |
| Laundry Level: | Main |
| Ensuite Laundry: | Y |
| Elevator Lift: | Y |
$
%
Years
This calculator is for demonstration purposes only. Always consult a professional
financial advisor before making personal financial decisions.
| Although the information displayed is believed to be accurate, no warranties or representations are made of any kind. |
| CENTRAL HOME REALTY INC. |
- Listing -1 of 0
|
|

Gaurang Shah
Licenced Realtor
Dir:
416-841-0587
Bus:
905-458-7979
Fax:
905-458-1220
| Book Showing | Email a Friend |
Jump To:
At a Glance:
| Type: | Condo - Condo Apt |
| Area: | Toronto |
| Municipality: | Toronto |
| Neighbourhood: | Hillcrest Village |
| Style: | Apartment |
| Lot Size: | x () |
| Approximate Age: | |
| Tax: | $0 |
| Maintenance Fee: | $1,072.12 |
| Beds: | 1+1 |
| Baths: | 2 |
| Garage: | 1 |
| Fireplace: | N |
| Air Conditioning: | |
| Pool: |
Locatin Map:
Payment Calculator:

Listing added to your favorite list
Looking for resale homes?

By agreeing to Terms of Use, you will have ability to search up to 310779 listings and access to richer information than found on REALTOR.ca through my website.


