$629,900
Available - For Sale
Listing ID: W12009071
110 Marine Parade Dr , Unit 807, Toronto, M8V 0A3, Ontario
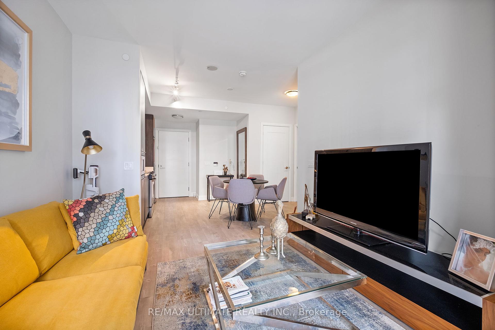

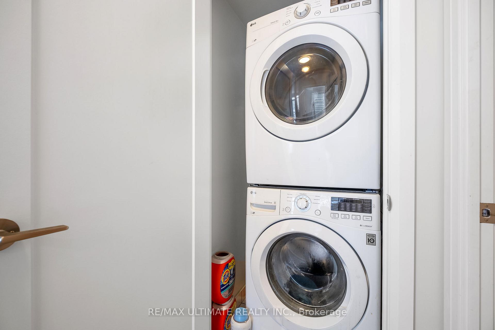
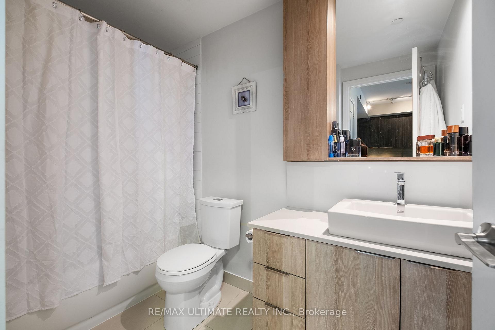
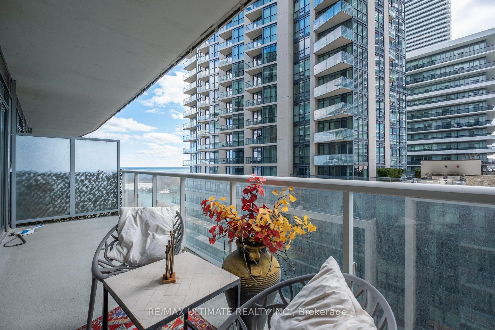

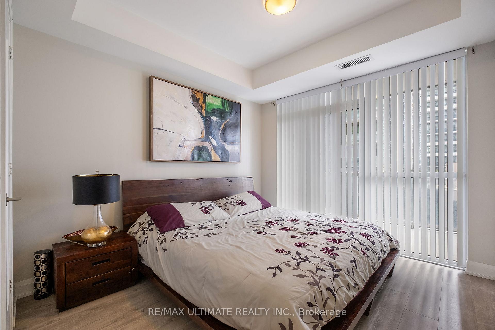
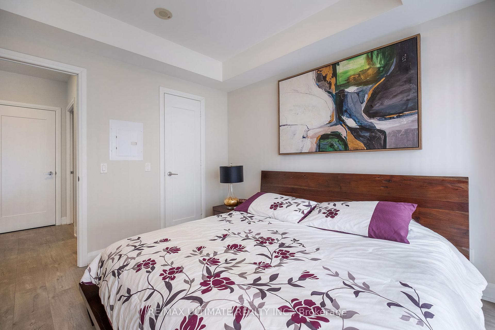
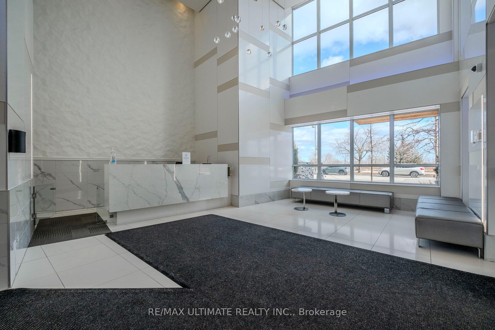

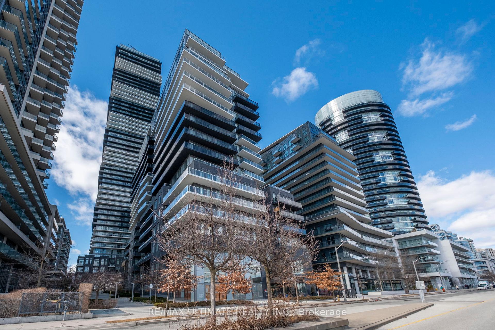
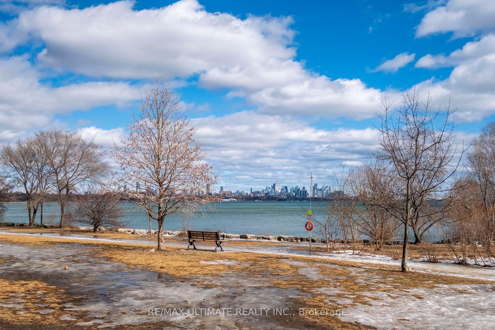
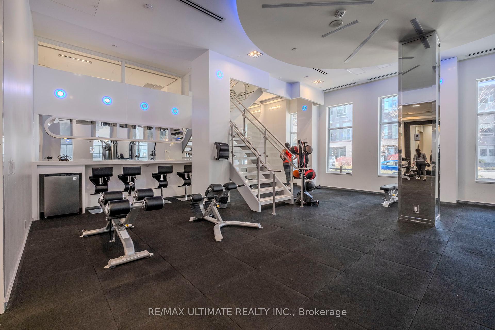
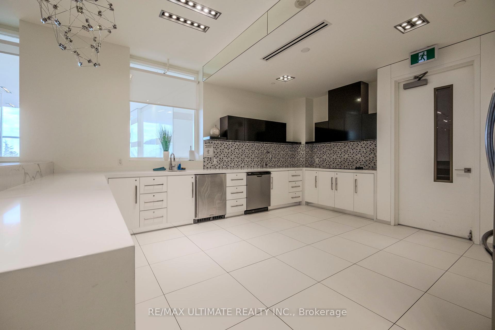
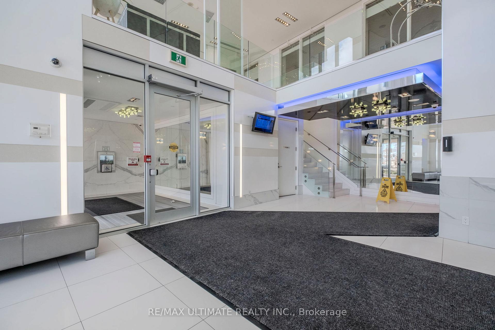
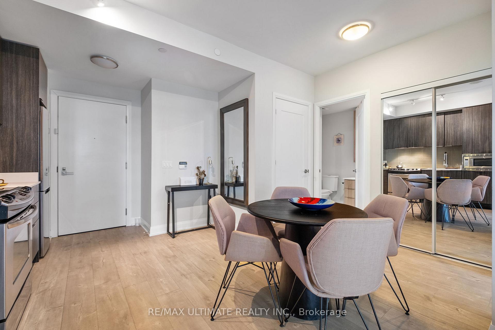

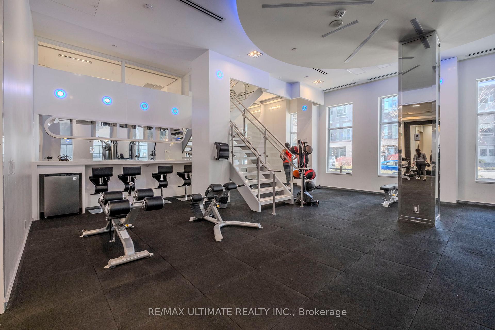
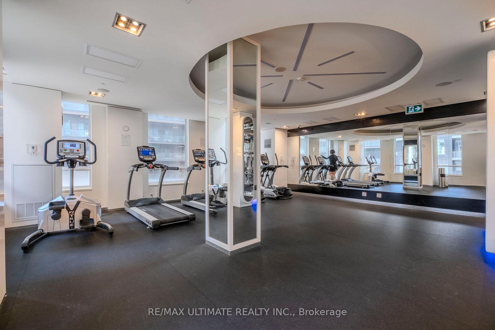
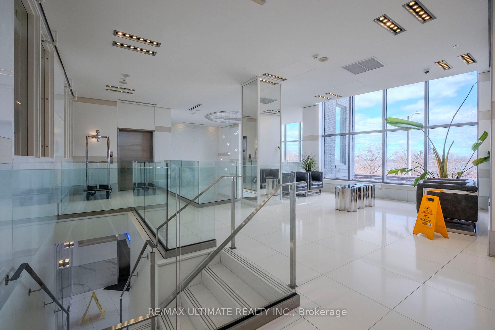
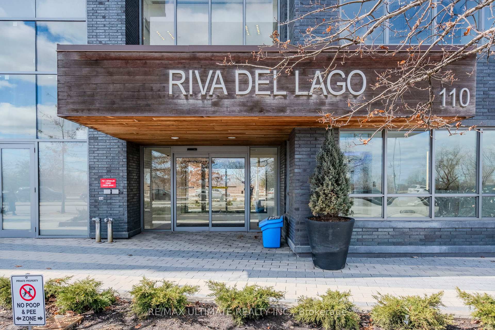
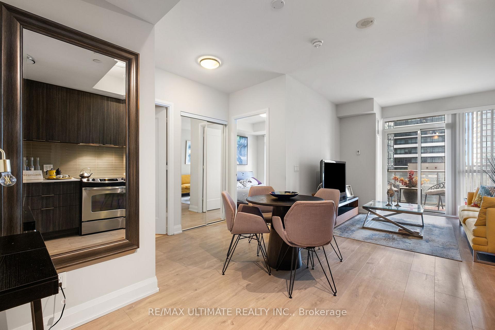
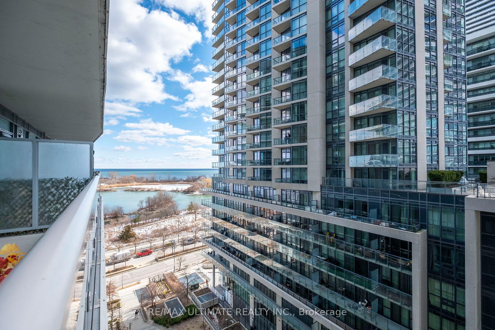
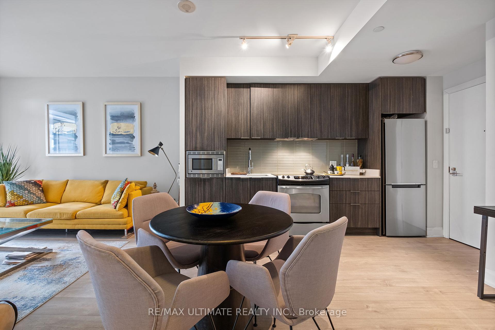
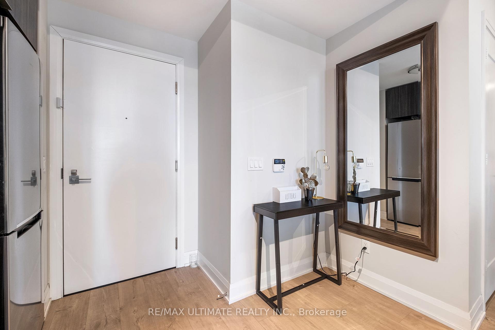
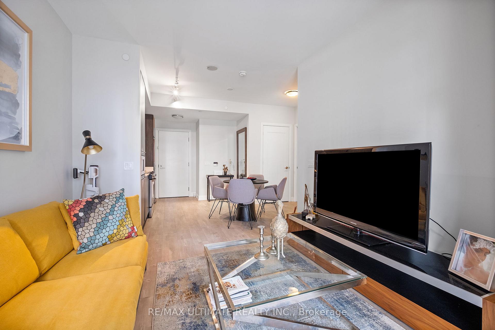


























| The perfect combination of active lifestyle, tranquility and resort vibe!!!!! Humber Bay Shores...the Ideal location for the first time buyer or retiree...walk, run, bike for miles along the shore of the lake while viewing the stunning Toronto skyline, stop for a cappuccino or fresh juice and dine at any of the upscale eateries....public transport and major highway at your door step..minutes to airports and downtown TO. |
| Price | $629,900 |
| Taxes: | $2375.00 |
| Assessment Year: | 2024 |
| Maintenance Fee: | 518.81 |
| Address: | 110 Marine Parade Dr , Unit 807, Toronto, M8V 0A3, Ontario |
| Province/State: | Ontario |
| Condo Corporation No | TSCP |
| Level | 8 |
| Unit No | 807 |
| Directions/Cross Streets: | lakeshore/parklawn |
| Rooms: | 5 |
| Bedrooms: | 1 |
| Bedrooms +: | |
| Kitchens: | 1 |
| Family Room: | N |
| Basement: | None |
| Level/Floor | Room | Length(ft) | Width(ft) | Descriptions | |
| Room 1 | Main | Living | 11.48 | 10.17 | Se View, Window Flr to Ceil, W/O To Balcony |
| Room 2 | Main | Kitchen | 14.43 | 13.12 | Stainless Steel Appl, Open Concept, Laminate |
| Room 3 | Main | Dining | 14.43 | 13.12 | Combined W/Kitchen, Open Concept, O/Looks Living |
| Room 4 | Main | Office | 15.09 | 14.43 | O/Looks Dining, Open Concept |
| Room 5 | Main | Br | 10.82 | 10 | W/O To Balcony, W/I Closet |
| Room 6 | Main | Other | 22.04 | 4.92 | Balcony, Se View |
| Washroom Type | No. of Pieces | Level |
| Washroom Type 1 | 4 | Main |
| Property Type: | Condo Apt |
| Style: | Apartment |
| Exterior: | Brick, Concrete |
| Garage Type: | Underground |
| Garage(/Parking)Space: | 1.00 |
| Drive Parking Spaces: | 1 |
| Park #1 | |
| Parking Spot: | 24 |
| Parking Type: | Owned |
| Legal Description: | c |
| Park #2 | |
| Parking Type: | Owned |
| Exposure: | Se |
| Balcony: | Open |
| Locker: | Owned |
| Pet Permited: | Restrict |
| Approximatly Square Footage: | 600-699 |
| Building Amenities: | Concierge, Exercise Room, Recreation Room, Rooftop Deck/Garden, Sauna, Visitor Parking |
| Maintenance: | 518.81 |
| CAC Included: | Y |
| Water Included: | Y |
| Common Elements Included: | Y |
| Heat Included: | Y |
| Parking Included: | Y |
| Building Insurance Included: | Y |
| Fireplace/Stove: | N |
| Heat Source: | Gas |
| Heat Type: | Heat Pump |
| Central Air Conditioning: | Central Air |
| Central Vac: | N |
| Ensuite Laundry: | Y |
| Elevator Lift: | Y |
$
%
Years
This calculator is for demonstration purposes only. Always consult a professional
financial advisor before making personal financial decisions.
| Although the information displayed is believed to be accurate, no warranties or representations are made of any kind. |
| RE/MAX ULTIMATE REALTY INC. |
- Listing -1 of 0
|
|

Gaurang Shah
Licenced Realtor
Dir:
416-841-0587
Bus:
905-458-7979
Fax:
905-458-1220
| Book Showing | Email a Friend |
Jump To:
At a Glance:
| Type: | Condo - Condo Apt |
| Area: | Toronto |
| Municipality: | Toronto |
| Neighbourhood: | Mimico |
| Style: | Apartment |
| Lot Size: | x () |
| Approximate Age: | |
| Tax: | $2,375 |
| Maintenance Fee: | $518.81 |
| Beds: | 1 |
| Baths: | 1 |
| Garage: | 1 |
| Fireplace: | N |
| Air Conditioning: | |
| Pool: |
Locatin Map:
Payment Calculator:

Listing added to your favorite list
Looking for resale homes?

By agreeing to Terms of Use, you will have ability to search up to 308963 listings and access to richer information than found on REALTOR.ca through my website.


