$639,999
Available - For Sale
Listing ID: S12009892
681 Yonge Stre South , Barrie, L4N 4E8, Simcoe
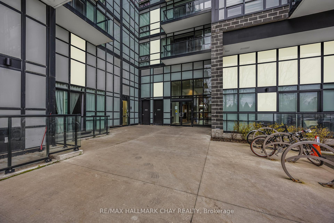
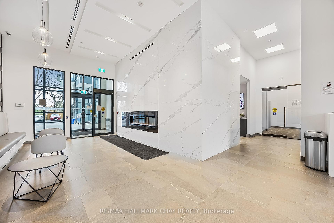
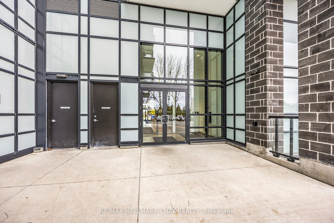
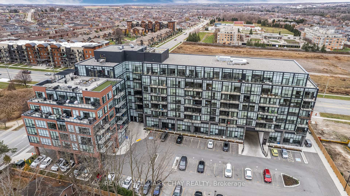
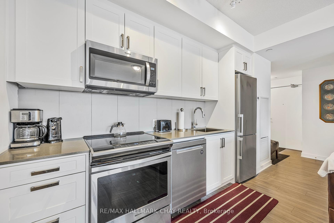
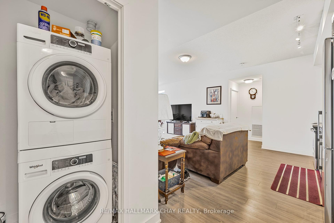
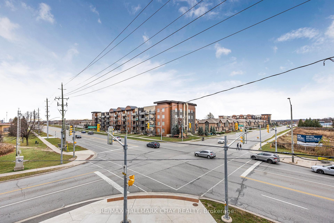
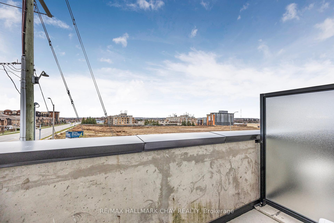
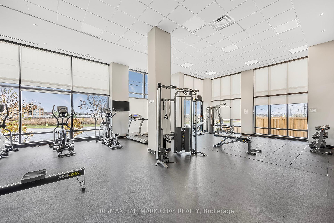
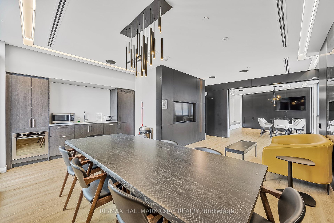
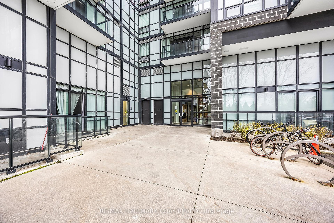
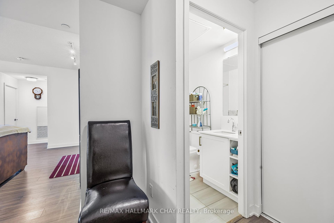
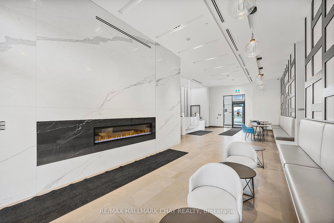
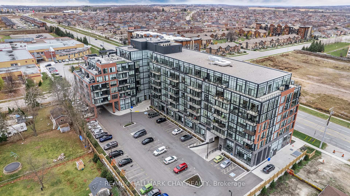
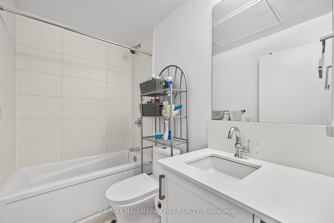
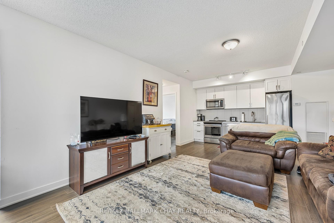
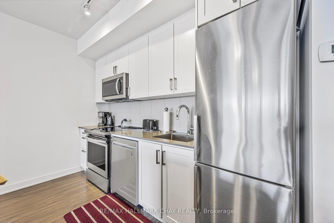
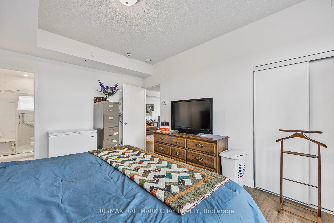
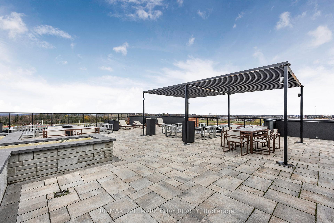
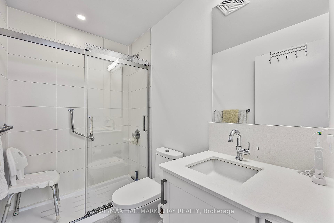
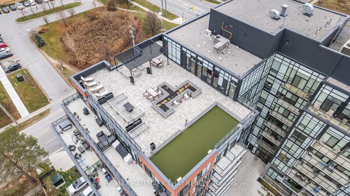
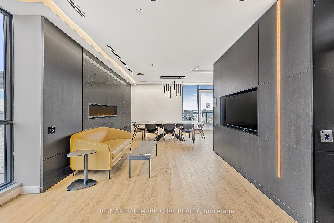
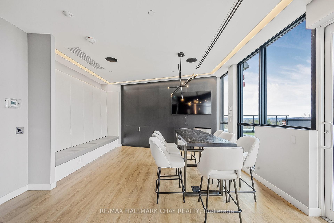
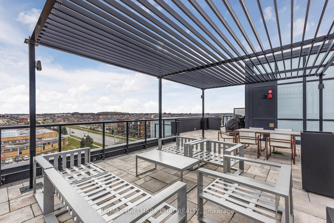
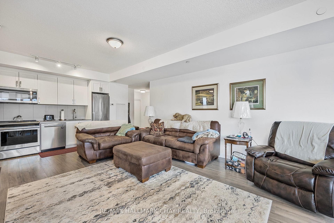
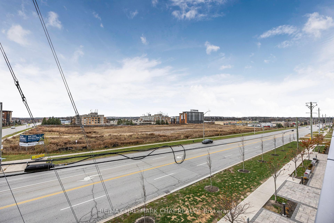
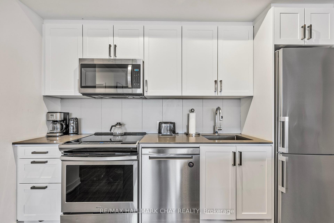
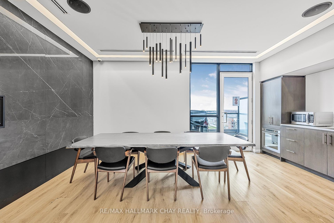
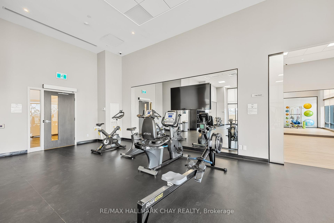
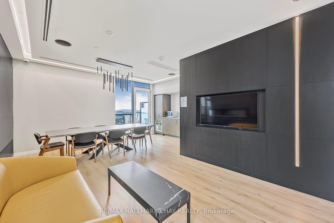
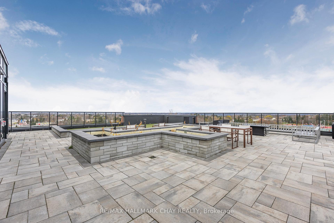
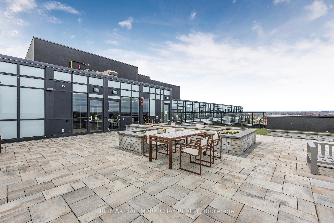
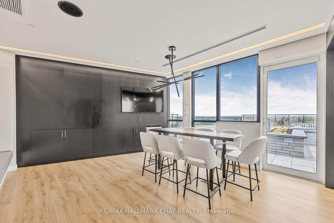
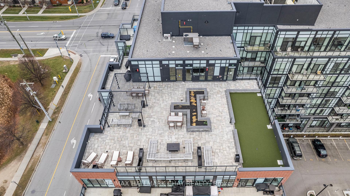
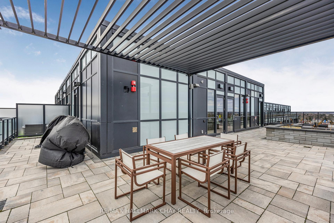
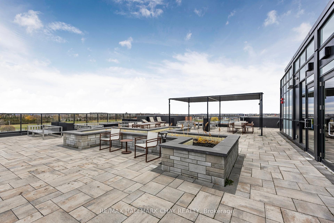
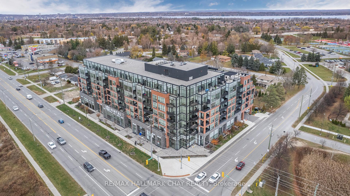
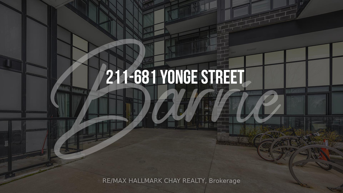
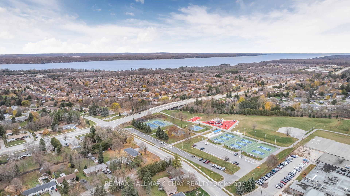
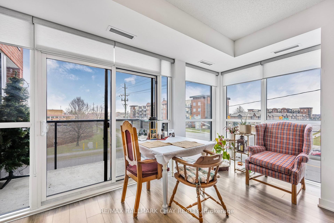
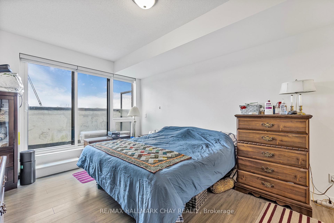
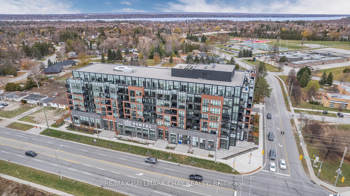
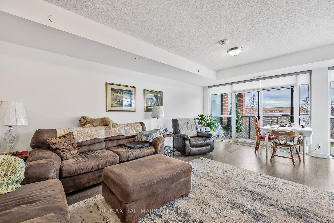
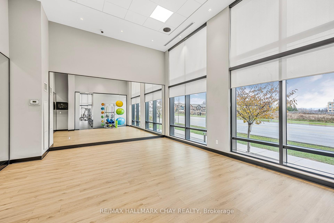
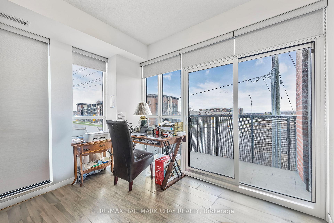
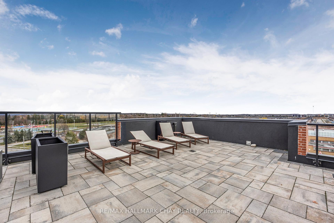
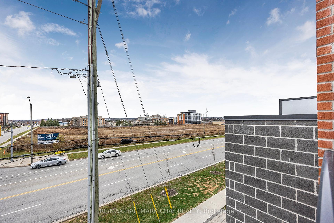
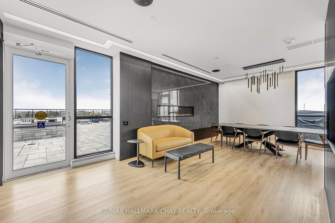
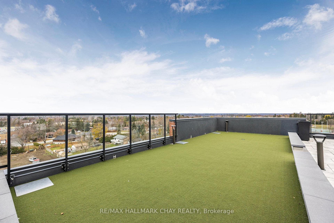

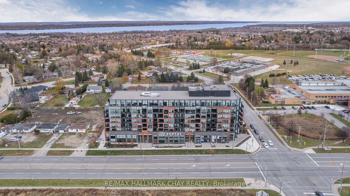
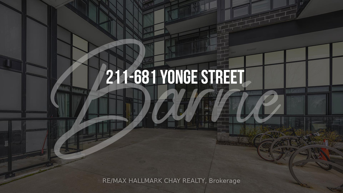
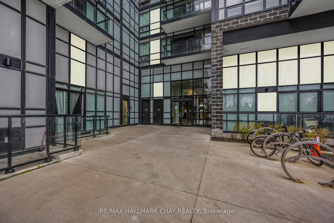
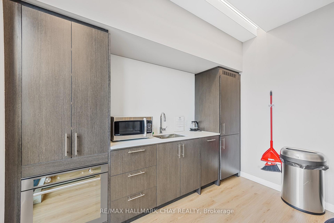
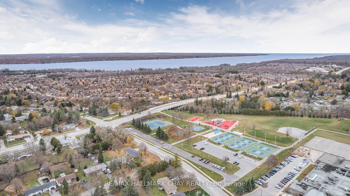
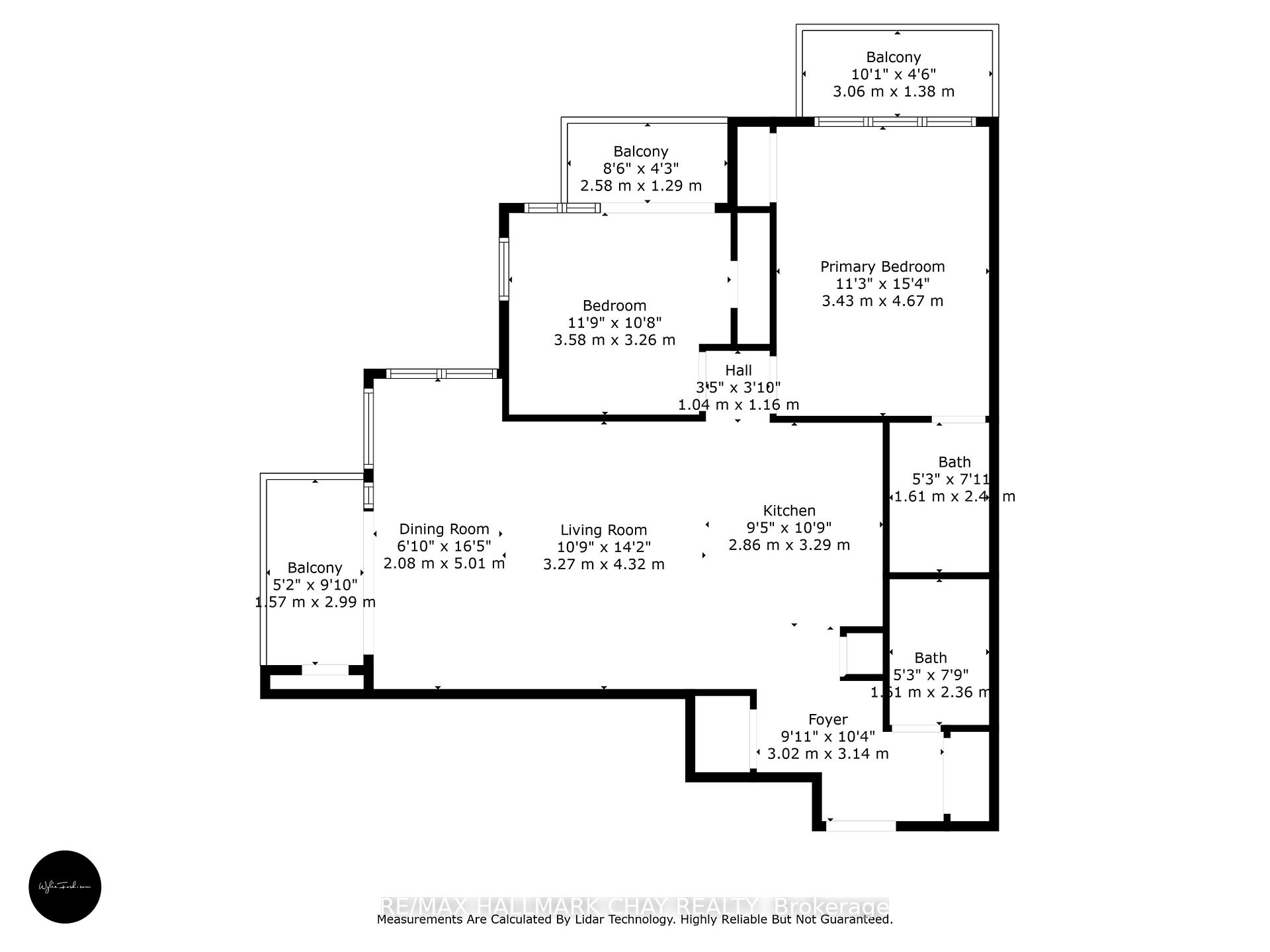
























































| Welcome to 681 Yonge St #211, a one of a kind 2-bedroom, 2-bathroom corner condo in Barrie's vibrant south district. This 1,011 sq. ft. unit is the only one in the building with three private balconies, one in each bedroom and a spacious walkout from the dining area, allowing easy access to outdoor relaxation from every room. Inside, enjoy an open-concept layout with in-suite laundry, 9ft ceilings, floor-to-ceiling windows, and sleek modern finishes. Primary bedroom features a private balcony, walk-in closet, and ensuite bathroom. Kitchen boasts stainless steel appliances, quartz countertops, and plenty of storage, while the living and dining areas offer the perfect space to relax and entertain, all with a fantastic corner view. Just minutes from Barrie's waterfront, shopping, dining, Barrie South GO, schools, and Highway 400. The nearby Heritage Square Shopping Centre, expanding by 7 acres, promises future value and easy access to major retailers and restaurants. With Lake Simcoe just 5 minutes away, enjoy waterfront trails, parks, and beaches right at your doorstep. The well-maintained building offers top-notch amenities, including a massive Rooftop Terrace, Party Room, fully-equipped Gym, Yoga Studio, tons of Visitor Parking, and a stylish lounge with concierge service. Currently tenanted with Triple-A tenants who are willing to stay long-term. Book your showing today to see it for yourself! |
| Price | $639,999 |
| Taxes: | $3667.76 |
| Occupancy: | Tenant |
| Address: | 681 Yonge Stre South , Barrie, L4N 4E8, Simcoe |
| Postal Code: | L4N 4E8 |
| Province/State: | Simcoe |
| Directions/Cross Streets: | Yonge Street/Ashford Dr |
| Level/Floor | Room | Length(ft) | Width(ft) | Descriptions | |
| Room 1 | Main | Kitchen | 9.38 | 10.79 | B/I Dishwasher, B/I Fridge, B/I Ctr-Top Stove |
| Room 2 | Main | Living Ro | 10.73 | 14.17 | W/O To Balcony, Hardwood Floor, Window Floor to Ceil |
| Room 3 | Main | Dining Ro | 6.82 | 16.43 | W/O To Balcony, Window Floor to Ceil, Large Window |
| Room 4 | Main | Bedroom | 11.35 | 15.32 | W/O To Balcony, Large Closet, Walk-In Bath |
| Room 5 | Main | Bedroom 2 | 11.74 | 10.69 | W/O To Balcony, Window Floor to Ceil |
| Room 6 | Main | Foyer | 9.91 | 10.3 | Combined w/Laundry |
| Washroom Type | No. of Pieces | Level |
| Washroom Type 1 | 3 | Main |
| Washroom Type 2 | 3 | Main |
| Washroom Type 3 | 0 | |
| Washroom Type 4 | 0 | |
| Washroom Type 5 | 0 | |
| Washroom Type 6 | 0 |
| Total Area: | 0.00 |
| Approximatly Age: | 0-5 |
| Sprinklers: | Alar |
| Washrooms: | 2 |
| Heat Type: | Forced Air |
| Central Air Conditioning: | Central Air |
| Elevator Lift: | True |
$
%
Years
This calculator is for demonstration purposes only. Always consult a professional
financial advisor before making personal financial decisions.
| Although the information displayed is believed to be accurate, no warranties or representations are made of any kind. |
| RE/MAX HALLMARK CHAY REALTY |
- Listing -1 of 0
|
|

Gaurang Shah
Licenced Realtor
Dir:
416-841-0587
Bus:
905-458-7979
Fax:
905-458-1220
| Book Showing | Email a Friend |
Jump To:
At a Glance:
| Type: | Com - Condo Apartment |
| Area: | Simcoe |
| Municipality: | Barrie |
| Neighbourhood: | Painswick South |
| Style: | Apartment |
| Lot Size: | x 0.00() |
| Approximate Age: | 0-5 |
| Tax: | $3,667.76 |
| Maintenance Fee: | $718.5 |
| Beds: | 2 |
| Baths: | 2 |
| Garage: | 1 |
| Fireplace: | Y |
| Air Conditioning: | |
| Pool: |
Locatin Map:
Payment Calculator:

Listing added to your favorite list
Looking for resale homes?

By agreeing to Terms of Use, you will have ability to search up to 307772 listings and access to richer information than found on REALTOR.ca through my website.


