$699,000
Available - For Sale
Listing ID: C12014192
33 Mill St , Unit 407, Toronto, M5A 3R3, Ontario
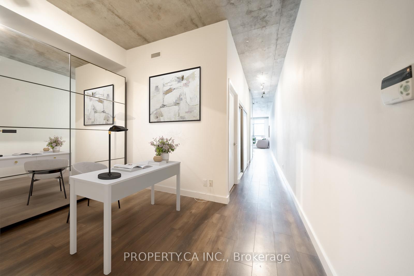
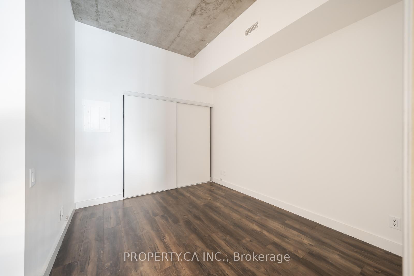
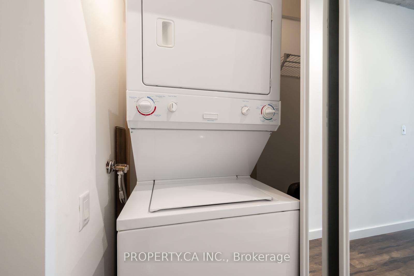
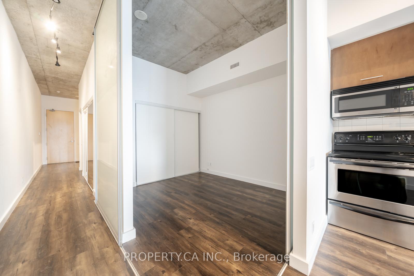
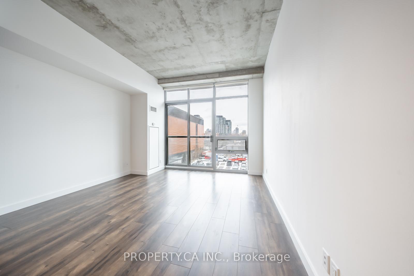
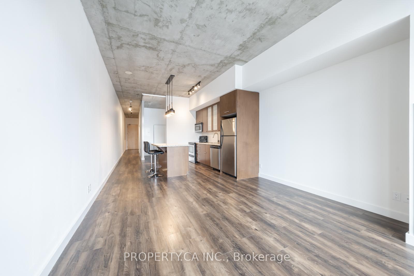
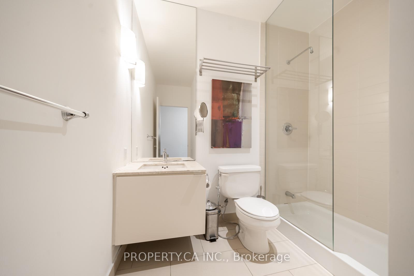
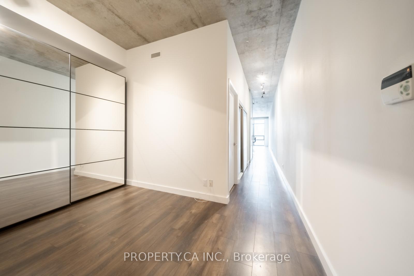
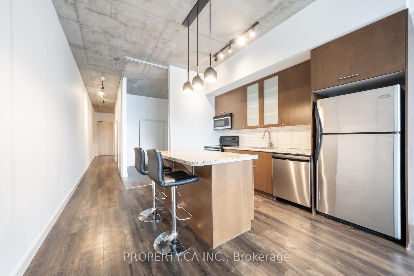
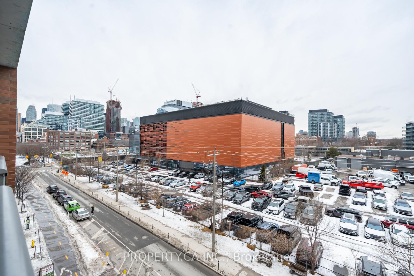
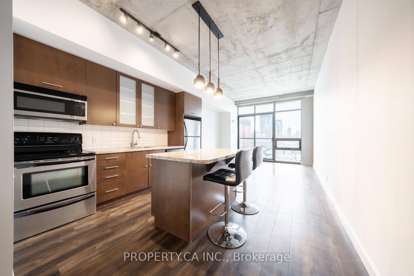
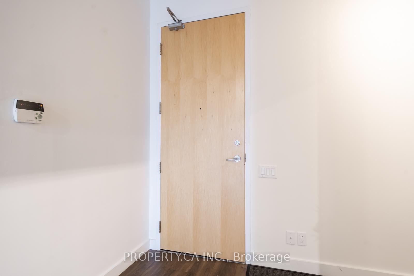
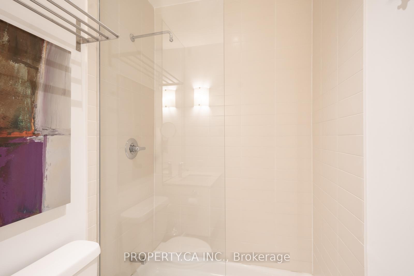
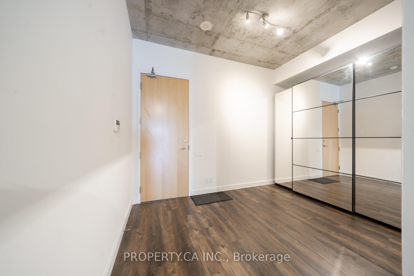
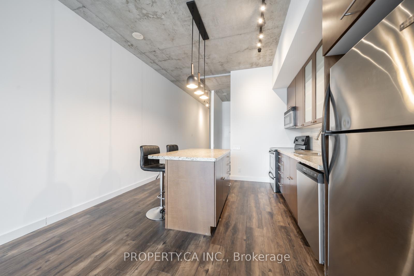
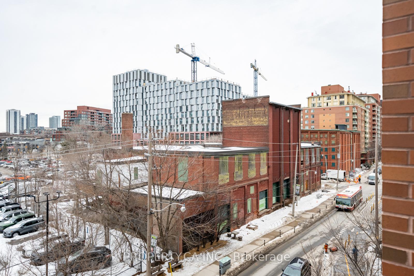
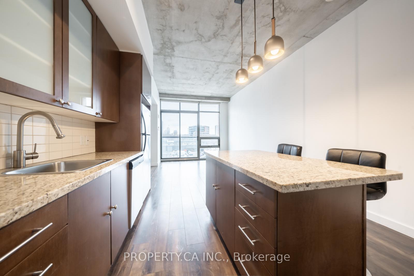
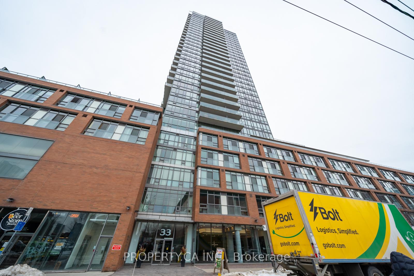
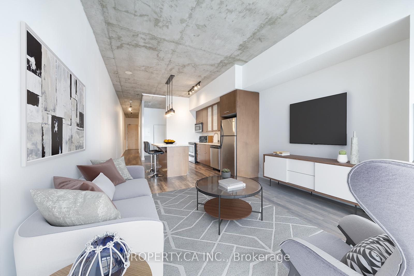
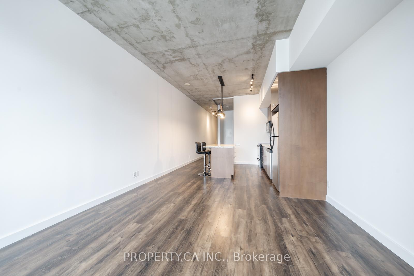
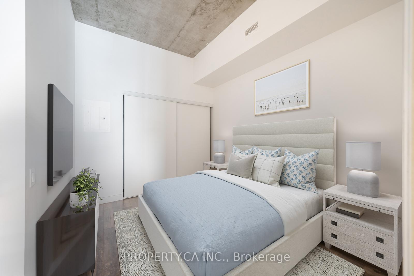
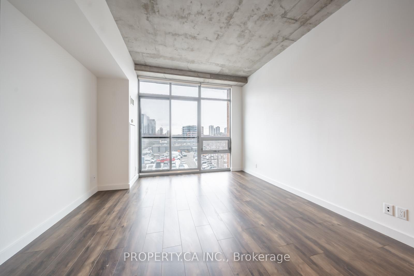
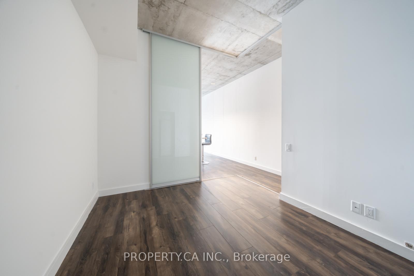
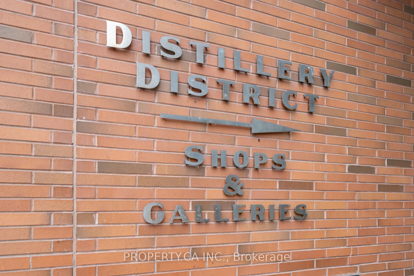
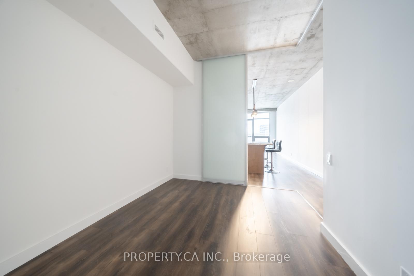
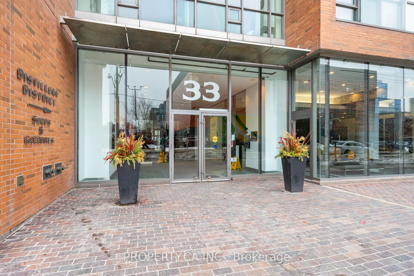
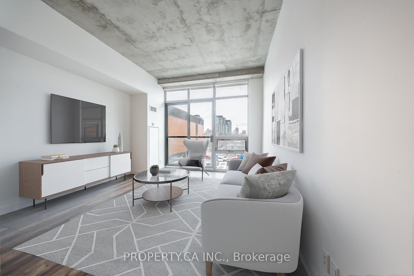
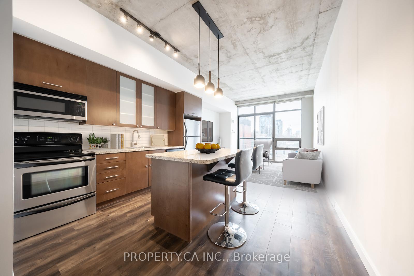
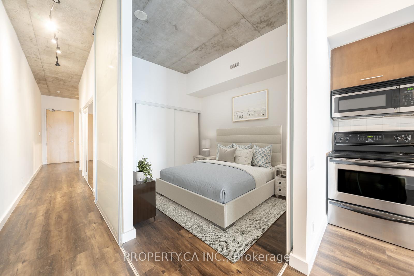





























| Welcome to 33 Mill St Urban Living at Its Finest! Discover the charm of Torontos historic Distillery District in this spacious 1 bedroom + den condo With 764 sq. ft. of open-concept living space, soaring 10-ft ceilings and floor-to-ceiling windows, this unit offers an airy, modern feel. Enjoy top-tier building amenities, including a rooftop pool, gym, and 24/7concierge service. Step outside and explore boutique shops, cozy cafes, and top-rated restaurants right at your doorstep. Commuters and city explorers will love the future TTC Corktown Station on the Ontario Line, just steps away. Plus, you're a short walk from St.Lawrence Market, Union Station, Cherry Beach, and the scenic waterfront, the best of Toronto at your fingertips! Don't miss out and schedule your private viewing today! |
| Price | $699,000 |
| Taxes: | $3283.18 |
| Maintenance Fee: | 659.34 |
| Address: | 33 Mill St , Unit 407, Toronto, M5A 3R3, Ontario |
| Province/State: | Ontario |
| Condo Corporation No | TSCC |
| Level | 4 |
| Unit No | 7 |
| Directions/Cross Streets: | Mill St / Parliament St |
| Rooms: | 5 |
| Bedrooms: | 1 |
| Bedrooms +: | 1 |
| Kitchens: | 1 |
| Family Room: | N |
| Basement: | None |
| Level/Floor | Room | Length(ft) | Width(ft) | Descriptions | |
| Room 1 | Main | Den | 12.92 | 8.82 | |
| Room 2 | Main | Bathroom | 8.5 | 7.9 | |
| Room 3 | Main | Laundry | 2.26 | 6.59 | |
| Room 4 | Main | Br | 9.09 | 10.82 | |
| Room 5 | Main | 2nd Br | 6.82 | 2.33 | |
| Room 6 | Main | Kitchen | 12.92 | 24.01 | |
| Room 7 | Main | Living | 12.92 | 24.01 | |
| Room 8 | Main | Other | 3.51 | 30.14 |
| Washroom Type | No. of Pieces | Level |
| Washroom Type 1 | 4 | Main |
| Property Type: | Condo Apt |
| Style: | Apartment |
| Exterior: | Brick |
| Garage Type: | None |
| Garage(/Parking)Space: | 0.00 |
| Drive Parking Spaces: | 1 |
| Park #1 | |
| Parking Spot: | #48 |
| Parking Type: | Owned |
| Exposure: | N |
| Balcony: | None |
| Locker: | None |
| Pet Permited: | Restrict |
| Approximatly Square Footage: | 700-799 |
| Building Amenities: | Bbqs Allowed, Concierge, Guest Suites, Gym, Party/Meeting Room, Rooftop Deck/Garden |
| Maintenance: | 659.34 |
| CAC Included: | Y |
| Common Elements Included: | Y |
| Heat Included: | Y |
| Parking Included: | Y |
| Building Insurance Included: | Y |
| Fireplace/Stove: | N |
| Heat Source: | Electric |
| Heat Type: | Forced Air |
| Central Air Conditioning: | Central Air |
| Central Vac: | N |
| Ensuite Laundry: | Y |
$
%
Years
This calculator is for demonstration purposes only. Always consult a professional
financial advisor before making personal financial decisions.
| Although the information displayed is believed to be accurate, no warranties or representations are made of any kind. |
| PROPERTY.CA INC. |
- Listing -1 of 0
|
|

Gaurang Shah
Licenced Realtor
Dir:
416-841-0587
Bus:
905-458-7979
Fax:
905-458-1220
| Book Showing | Email a Friend |
Jump To:
At a Glance:
| Type: | Condo - Condo Apt |
| Area: | Toronto |
| Municipality: | Toronto |
| Neighbourhood: | Waterfront Communities C8 |
| Style: | Apartment |
| Lot Size: | x () |
| Approximate Age: | |
| Tax: | $3,283.18 |
| Maintenance Fee: | $659.34 |
| Beds: | 1+1 |
| Baths: | 1 |
| Garage: | 0 |
| Fireplace: | N |
| Air Conditioning: | |
| Pool: |
Locatin Map:
Payment Calculator:

Listing added to your favorite list
Looking for resale homes?

By agreeing to Terms of Use, you will have ability to search up to 310222 listings and access to richer information than found on REALTOR.ca through my website.


