$599,500
Available - For Sale
Listing ID: X12012317
618 Barton Stre , Hamilton, L8E 4X3, Hamilton
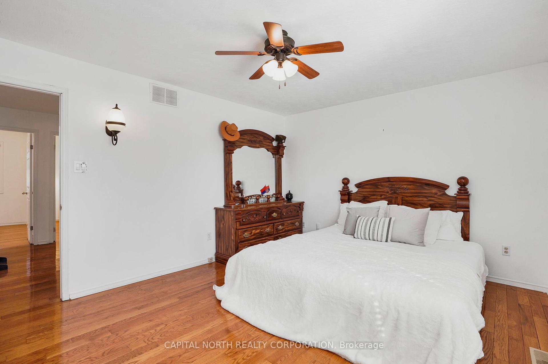
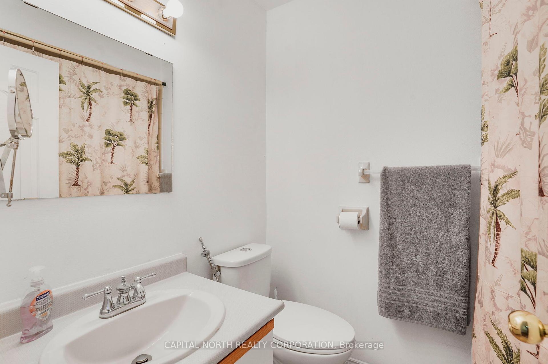
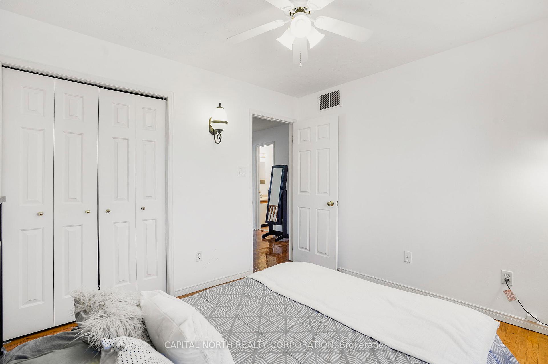
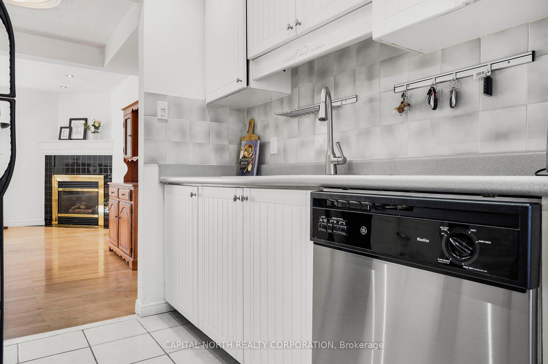
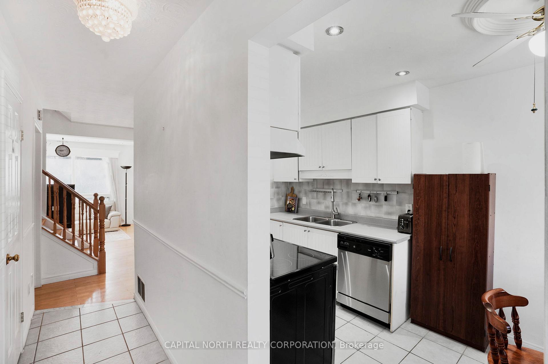
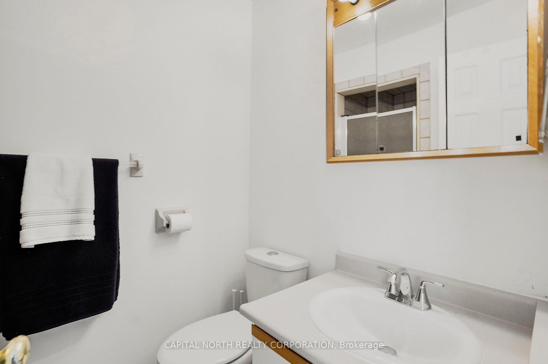
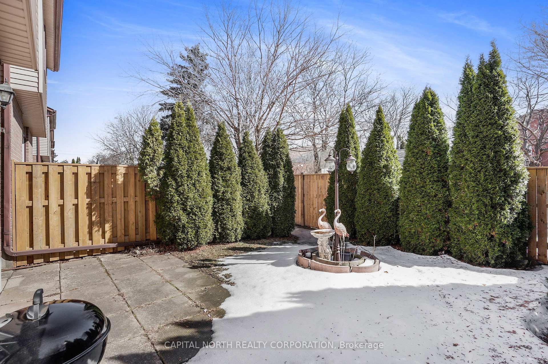
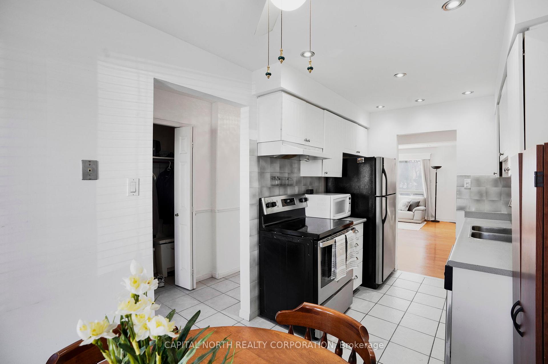
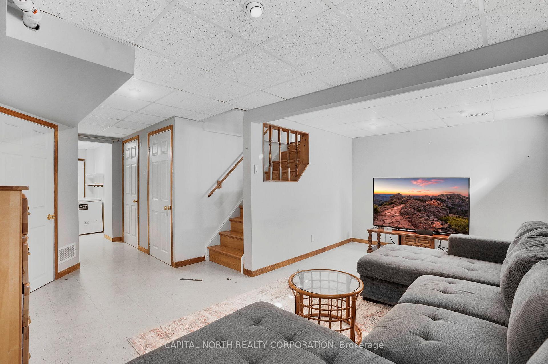
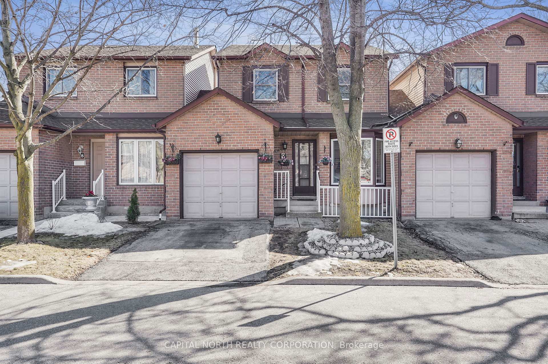
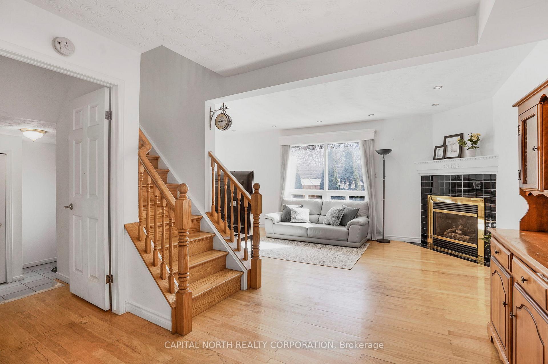
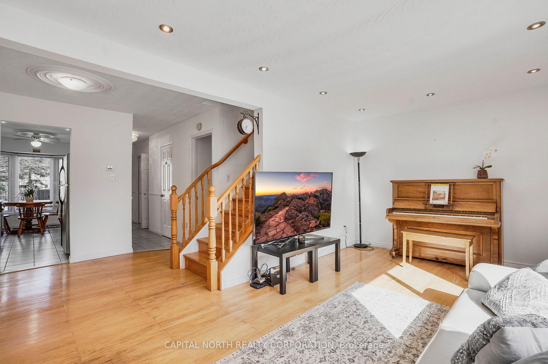
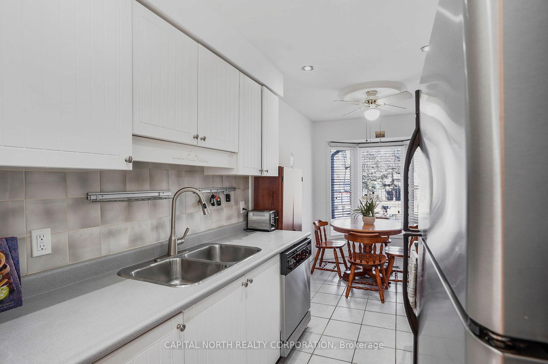
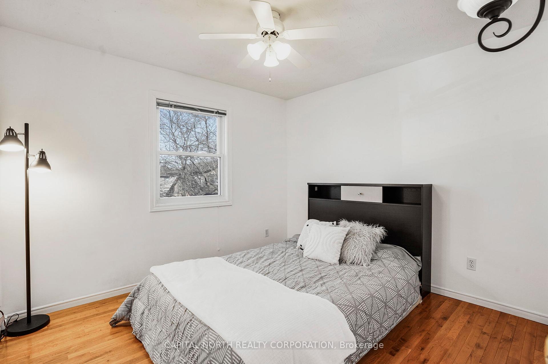
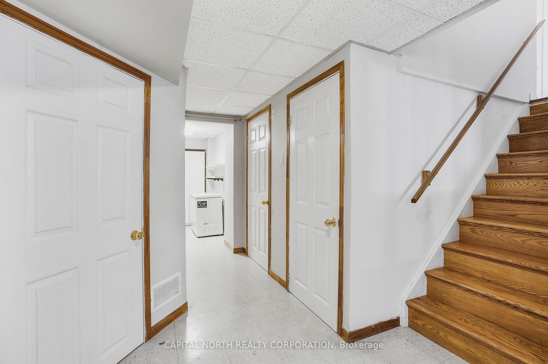
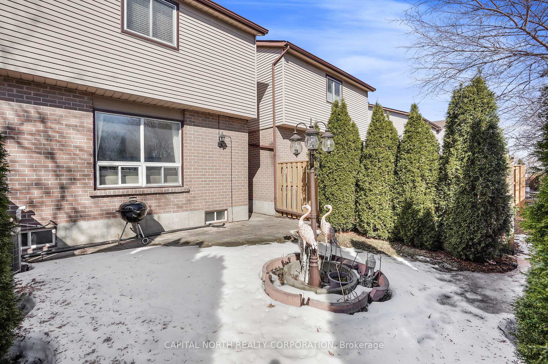
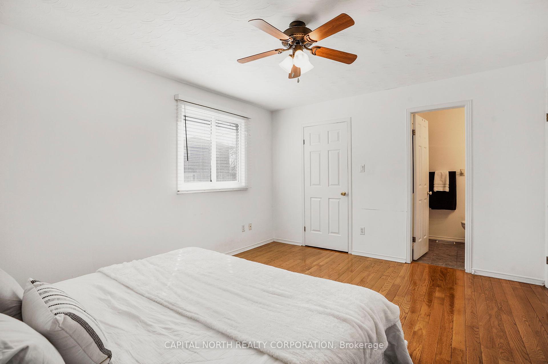
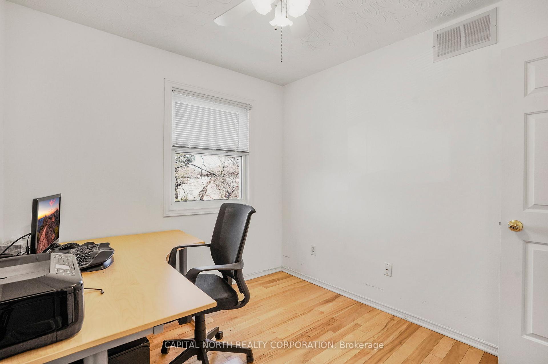




















| Welcome to Unit 9 at 618 Barton Street, ideally located near shopping, restaurants, schools, public transit, minutes to the QEW, and 3 minute drive to Lake Ontario. This private townhome, attached only at the garage, is perfect for family living.The eat-in kitchen with a bright bay window leads to a spacious family room with hardwood flooring. The mud room features a walkout to a private, fenced yard. Upstairs, the primary bedroom features a spacious walk-in closet and ensuite, along with two additional bedrooms and a full bath.The finished lower level offers a rec room, laundry, and storage. Additional features include a private driveway, garage entry, and a mudroom with access to the backyard. Ideal for first-time buyers or those seeking a low-maintenance family home in a fantastic location! |
| Price | $599,500 |
| Taxes: | $3088.44 |
| Occupancy: | Owner |
| Address: | 618 Barton Stre , Hamilton, L8E 4X3, Hamilton |
| Postal Code: | L8E 4X3 |
| Province/State: | Hamilton |
| Directions/Cross Streets: | Fruitland Rd & Barton St |
| Level/Floor | Room | Length(ft) | Width(ft) | Descriptions | |
| Room 1 | Main | Kitchen | Tile Floor, Bay Window, Eat-in Kitchen | ||
| Room 2 | Main | Living Ro | Hardwood Floor, Fireplace, Pot Lights | ||
| Room 3 | Second | Primary B | Hardwood Floor, Walk-In Closet(s), Ceiling Fan(s) | ||
| Room 4 | Second | Bedroom 2 | Hardwood Floor, Large Closet, Ceiling Fan(s) | ||
| Room 5 | Second | Bedroom 3 | Hardwood Floor, Ceiling Fan(s), Overlooks Frontyard | ||
| Room 6 | Basement | Recreatio | Tile Floor, Combined w/Library | ||
| Room 7 | Basement | Laundry | Tile Floor, Combined w/Rec |
| Washroom Type | No. of Pieces | Level |
| Washroom Type 1 | 2 | Main |
| Washroom Type 2 | 3 | 2nd |
| Washroom Type 3 | 4 | 2nd |
| Washroom Type 4 | 2 | Main |
| Washroom Type 5 | 3 | Second |
| Washroom Type 6 | 4 | Second |
| Washroom Type 7 | 0 | |
| Washroom Type 8 | 0 |
| Total Area: | 0.00 |
| Washrooms: | 3 |
| Heat Type: | Forced Air |
| Central Air Conditioning: | Central Air |
$
%
Years
This calculator is for demonstration purposes only. Always consult a professional
financial advisor before making personal financial decisions.
| Although the information displayed is believed to be accurate, no warranties or representations are made of any kind. |
| CAPITAL NORTH REALTY CORPORATION |
- Listing -1 of 0
|
|

Gaurang Shah
Licenced Realtor
Dir:
416-841-0587
Bus:
905-458-7979
Fax:
905-458-1220
| Book Showing | Email a Friend |
Jump To:
At a Glance:
| Type: | Com - Condo Townhouse |
| Area: | Hamilton |
| Municipality: | Hamilton |
| Neighbourhood: | Stoney Creek |
| Style: | 2-Storey |
| Lot Size: | x 0.00() |
| Approximate Age: | |
| Tax: | $3,088.44 |
| Maintenance Fee: | $524.91 |
| Beds: | 3 |
| Baths: | 3 |
| Garage: | 1 |
| Fireplace: | Y |
| Air Conditioning: | |
| Pool: |
Locatin Map:
Payment Calculator:

Listing added to your favorite list
Looking for resale homes?

By agreeing to Terms of Use, you will have ability to search up to 310222 listings and access to richer information than found on REALTOR.ca through my website.


