$1,899,800
Available - For Sale
Listing ID: C12004614
16 Clayland Dr , Toronto, M3A 2A4, Ontario
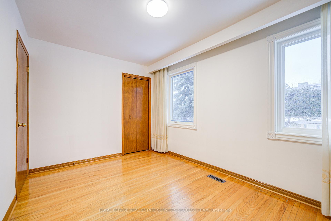
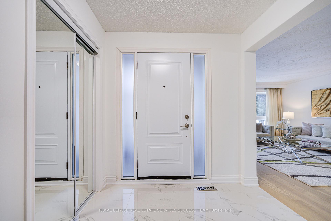
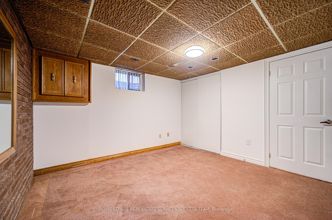

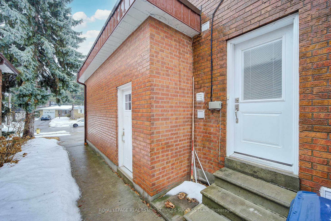
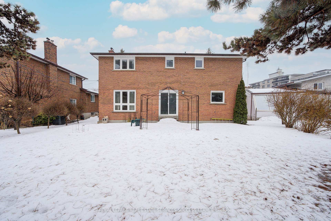
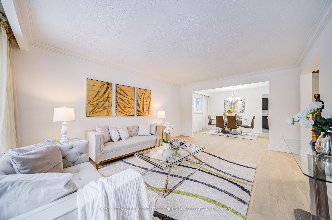
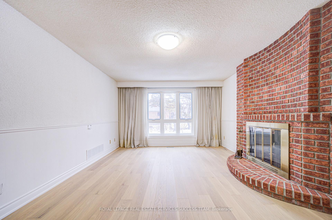
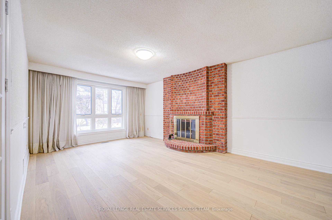
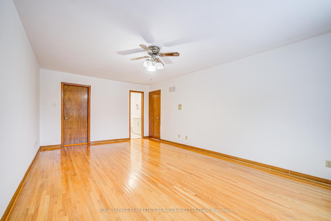
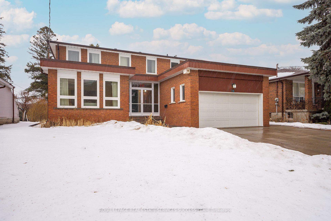
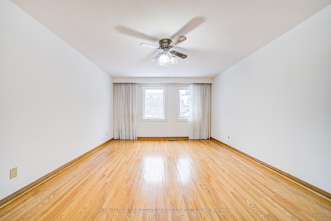
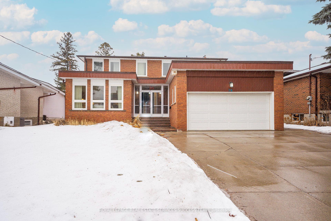
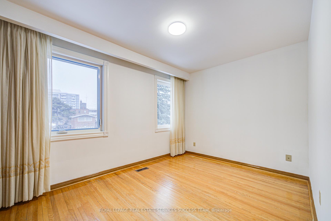
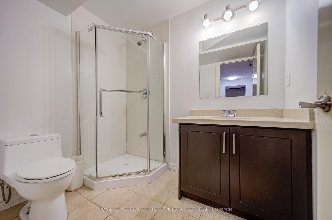
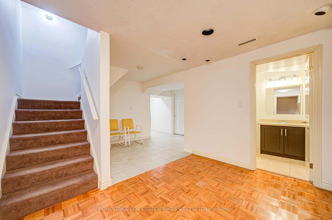
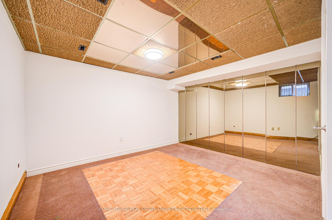
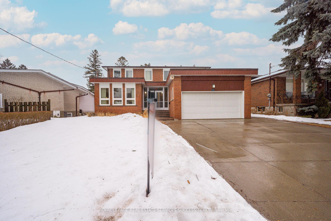
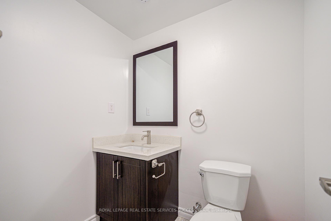
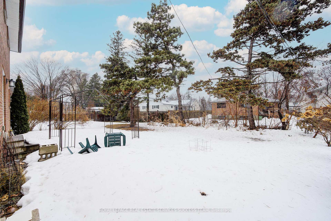
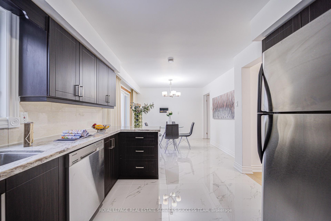
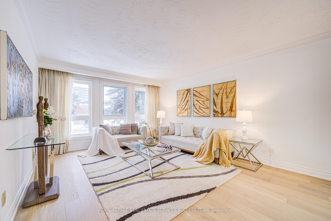
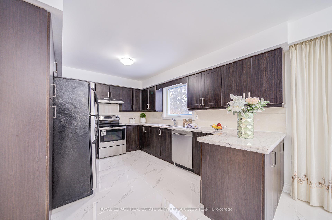
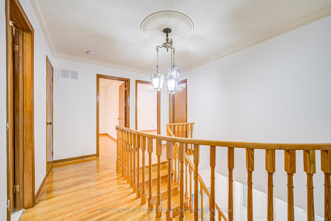
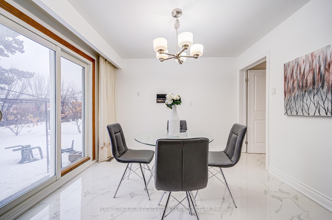
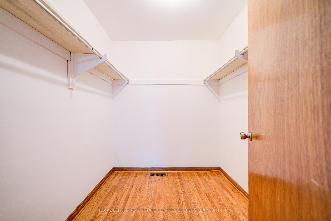
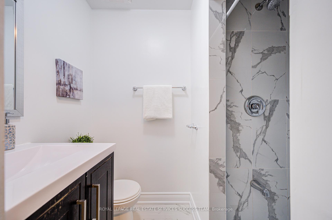
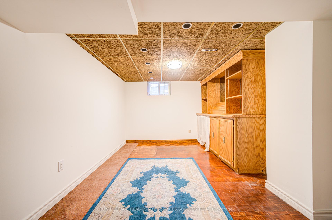
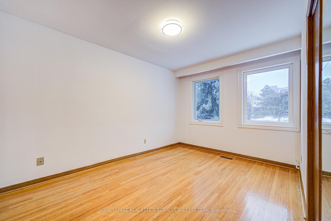
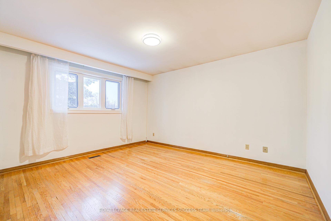
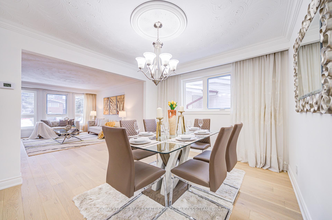
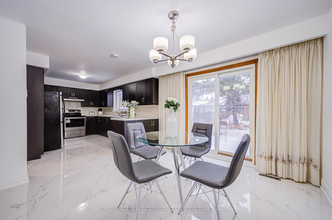
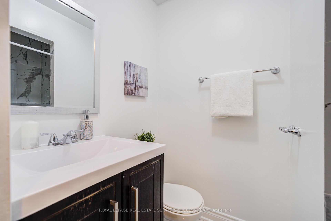
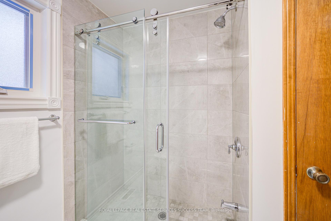
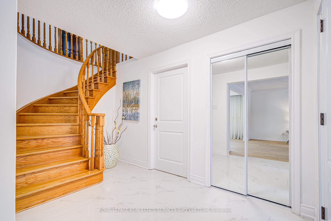
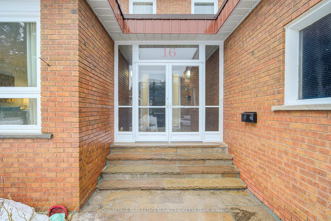
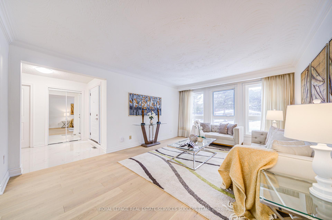
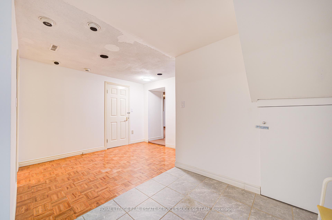
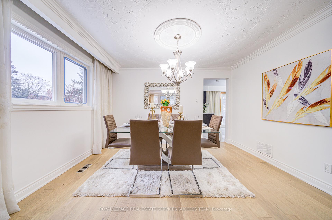
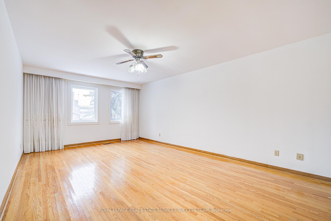
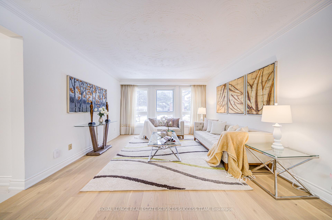
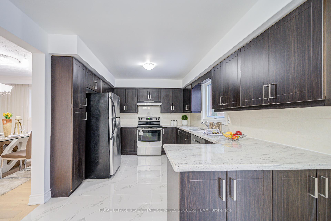
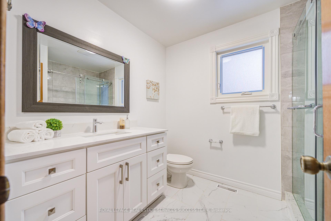
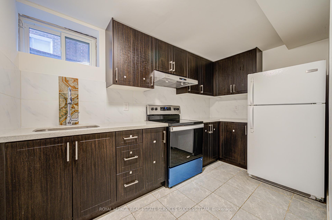
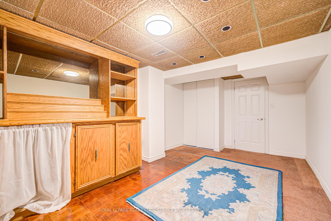
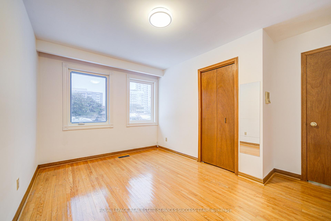
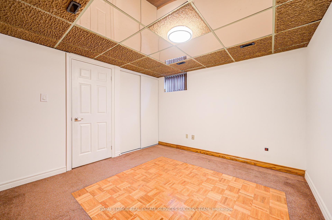
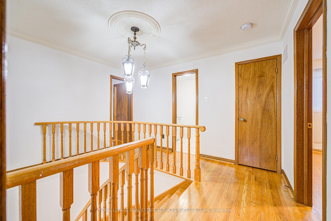
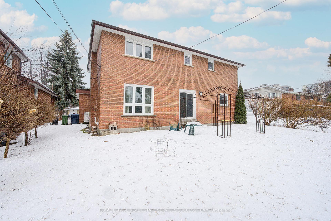
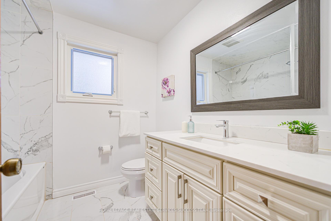


















































| Stunning 4-bedroom home in the desirable Parkwoods neighborhood. This beautifully updated property features brand-new windows and a kitchen patio door (installed in 2024), along with a fully renovated main floor living space. Approximately 2,500 sq. ft. of living space plus an additional 1,300+ sq. ft. in the basement (with 3 separate rooms). This home offers large functional sized bedrooms on the 2nd floor. The owner has also added a separate side entrance to the basement, creating EXCELLENT RENTAL INCOME POTENTIAL! Enjoy the peace of mind with an owned hot water tank. Ideally located with easy access to the DVP, 401, and just minutes from Fairview Mall for shopping and dining.- Hot water tank owned!- Heat pump changed in 2024. - All windows and kitchen patio door changed in 2024. - Separate Entrance to basement for rental income. |
| Price | $1,899,800 |
| Taxes: | $7689.36 |
| Address: | 16 Clayland Dr , Toronto, M3A 2A4, Ontario |
| Lot Size: | 49.95 x 135.06 (Feet) |
| Acreage: | < .50 |
| Directions/Cross Streets: | York Mills/Fenside |
| Rooms: | 9 |
| Rooms +: | 4 |
| Bedrooms: | 4 |
| Bedrooms +: | 3 |
| Kitchens: | 1 |
| Kitchens +: | 1 |
| Family Room: | Y |
| Basement: | Finished, Full |
| Level/Floor | Room | Length(ft) | Width(ft) | Descriptions | |
| Room 1 | Main | Living | 17.58 | 12.89 | Hardwood Floor |
| Room 2 | Main | Dining | 12.89 | 10.07 | Hardwood Floor |
| Room 3 | Main | Kitchen | 13.09 | 9.77 | |
| Room 4 | Main | Breakfast | 10.89 | 10.89 | |
| Room 5 | Main | Family | 18.89 | 12.07 | |
| Room 6 | 2nd | Prim Bdrm | 19.09 | 13.09 | 4 Pc Ensuite, W/I Closet |
| Room 7 | 2nd | Br | 13.38 | 11.78 | Hardwood Floor |
| Room 8 | 2nd | Br | 13.78 | 9.38 | Hardwood Floor |
| Room 9 | 2nd | Br | 12.69 | 9.09 | Hardwood Floor |
| Room 10 | Bsmt | Kitchen | |||
| Room 11 | Bsmt | Br | |||
| Room 12 | Bsmt | Br |
| Washroom Type | No. of Pieces | Level |
| Washroom Type 1 | 4 | 2nd |
| Washroom Type 2 | 3 | 2nd |
| Washroom Type 3 | 2 | Main |
| Washroom Type 4 | 3 | Bsmt |
| Washroom Type 5 | 3 | Bsmt |
| Approximatly Age: | 31-50 |
| Property Type: | Detached |
| Style: | 2-Storey |
| Exterior: | Brick |
| Garage Type: | Attached |
| (Parking/)Drive: | Private |
| Drive Parking Spaces: | 5 |
| Pool: | None |
| Approximatly Age: | 31-50 |
| Approximatly Square Footage: | 2000-2500 |
| Property Features: | Fenced Yard, Library, Park, Public Transit, School |
| Fireplace/Stove: | Y |
| Heat Source: | Gas |
| Heat Type: | Forced Air |
| Central Air Conditioning: | Central Air |
| Central Vac: | N |
| Laundry Level: | Lower |
| Sewers: | Sewers |
| Water: | Municipal |
$
%
Years
This calculator is for demonstration purposes only. Always consult a professional
financial advisor before making personal financial decisions.
| Although the information displayed is believed to be accurate, no warranties or representations are made of any kind. |
| ROYAL LEPAGE REAL ESTATE SERVICES SUCCESS TEAM |
- Listing -1 of 0
|
|

Gaurang Shah
Licenced Realtor
Dir:
416-841-0587
Bus:
905-458-7979
Fax:
905-458-1220
| Virtual Tour | Book Showing | Email a Friend |
Jump To:
At a Glance:
| Type: | Freehold - Detached |
| Area: | Toronto |
| Municipality: | Toronto |
| Neighbourhood: | Parkwoods-Donalda |
| Style: | 2-Storey |
| Lot Size: | 49.95 x 135.06(Feet) |
| Approximate Age: | 31-50 |
| Tax: | $7,689.36 |
| Maintenance Fee: | $0 |
| Beds: | 4+3 |
| Baths: | 5 |
| Garage: | 0 |
| Fireplace: | Y |
| Air Conditioning: | |
| Pool: | None |
Locatin Map:
Payment Calculator:

Listing added to your favorite list
Looking for resale homes?

By agreeing to Terms of Use, you will have ability to search up to 307772 listings and access to richer information than found on REALTOR.ca through my website.


