$874,900
Available - For Sale
Listing ID: W11982718
13 Brookstone Crt , Caledon, L7C 1C7, Ontario
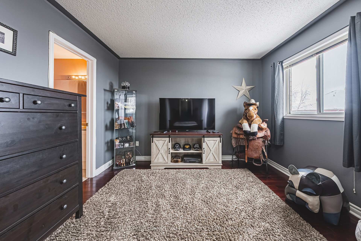
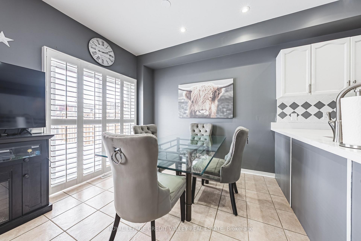

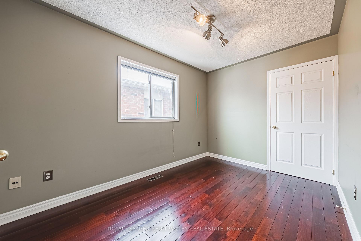
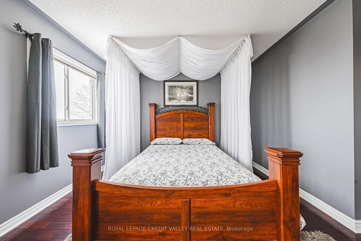
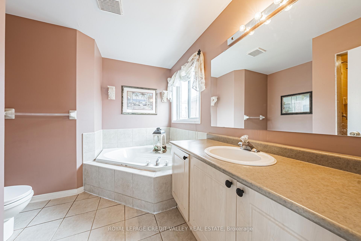
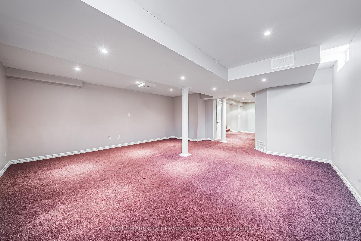
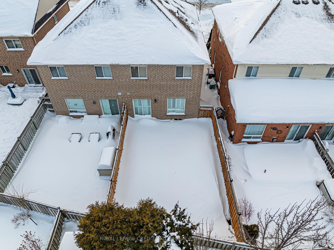
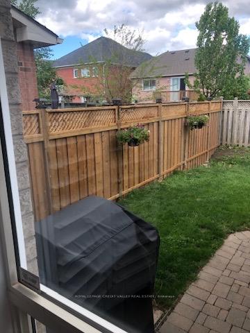
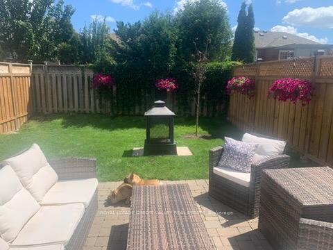
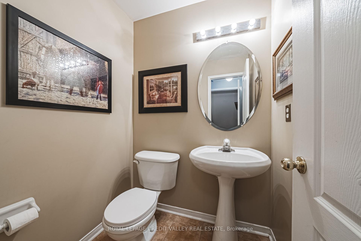

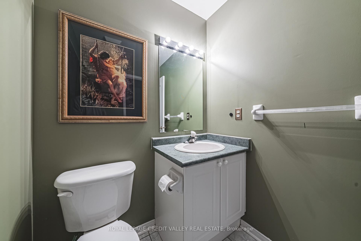

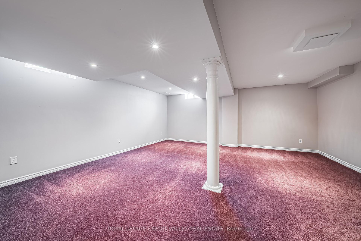
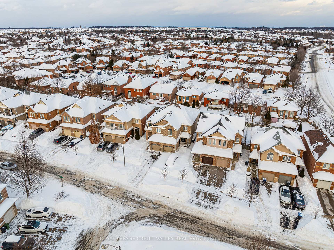
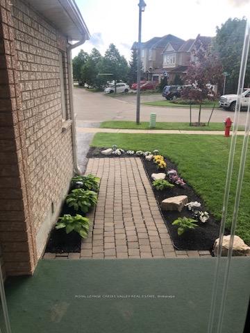
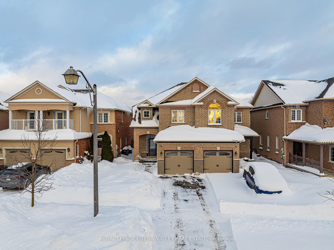

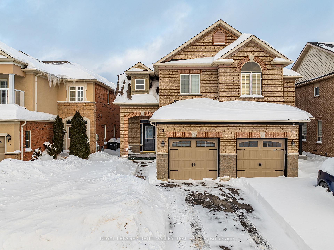

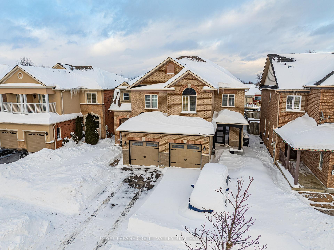
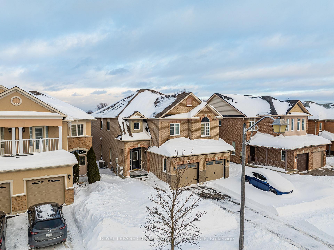
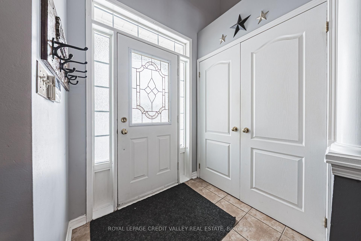
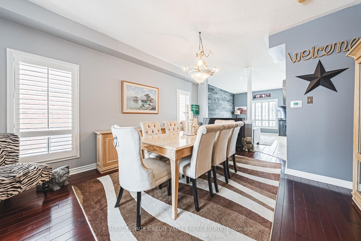
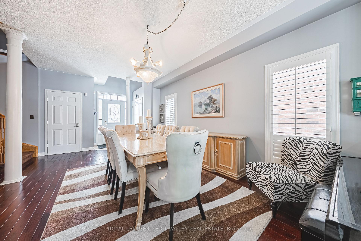
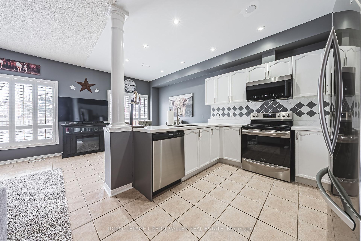
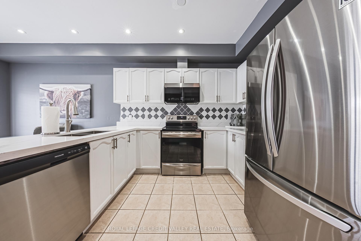
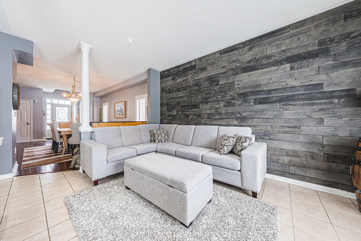
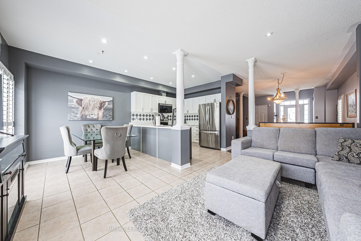
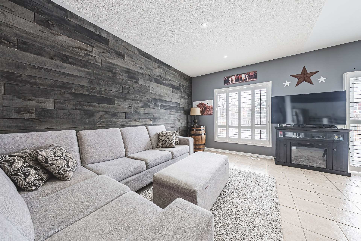
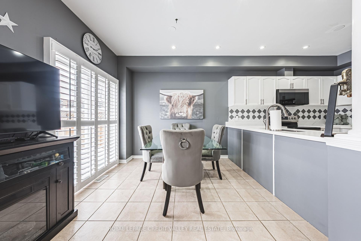
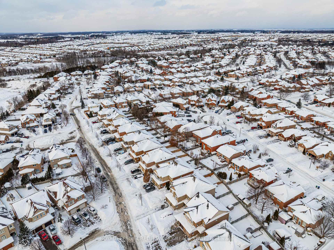
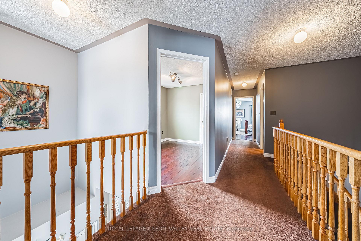
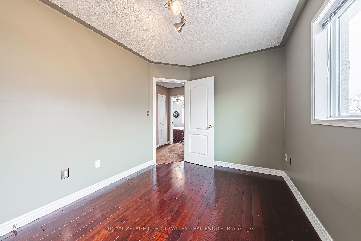
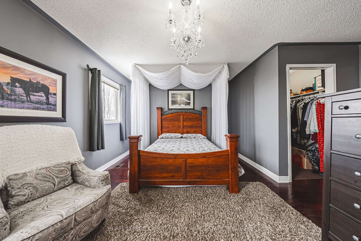
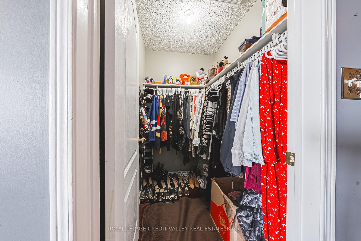
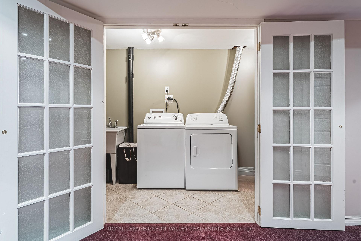
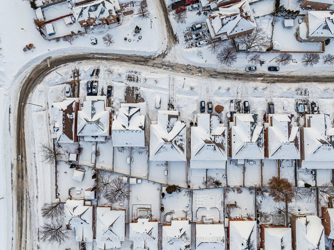
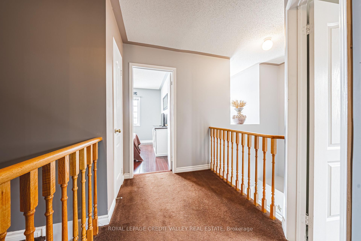
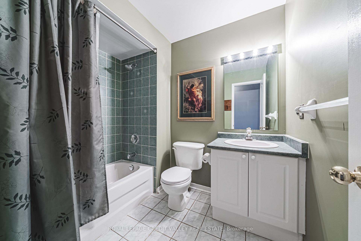
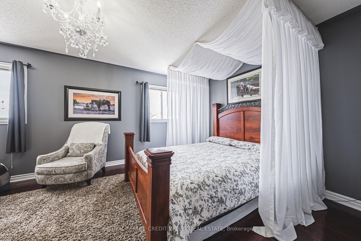
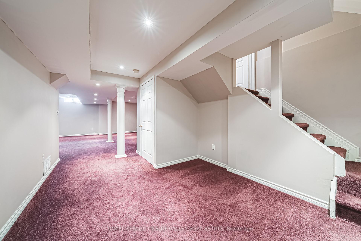
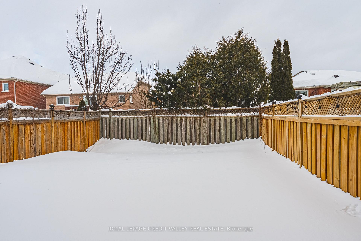
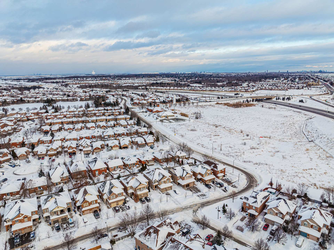
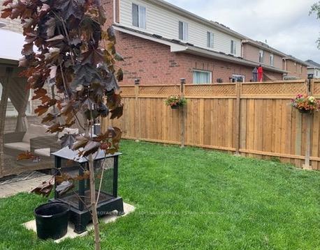














































| Sought After Valleywood Location! Absolute Pride Of Ownership Move in Condition Home. Well Maintained With Many Improvements Recently Done. Modern Open Concept Main Floor Design With Eat In Family Size Kitchen, Large Formal Dining Room And Space Friendly Living Room With Accent Wall. Three Spacious Bedroom's. Primary Bedroom Features 4pc. Ensuite and Walk In Closet. Finished Basement Large Open Concept Rec Room With Closed Off Laundry/Mechanical Room. Walking Distance To Park and Library. |
| Price | $874,900 |
| Taxes: | $4335.00 |
| Address: | 13 Brookstone Crt , Caledon, L7C 1C7, Ontario |
| Lot Size: | 24.87 x 113.02 (Feet) |
| Directions/Cross Streets: | CALVIN XU |
| Rooms: | 6 |
| Rooms +: | 1 |
| Bedrooms: | 3 |
| Bedrooms +: | |
| Kitchens: | 1 |
| Family Room: | N |
| Basement: | Finished |
| Level/Floor | Room | Length(ft) | Width(ft) | Descriptions | |
| Room 1 | Main | Living | 14.79 | 10.59 | Ceramic Floor, Open Concept, Picture Window |
| Room 2 | Main | Dining | 18.27 | 13.51 | Hardwood Floor, Window, Formal Rm |
| Room 3 | Main | Kitchen | 19.61 | 8.33 | Ceramic Floor, Family Size Kitchen, W/O To Yard |
| Room 4 | 2nd | Prim Bdrm | 18.89 | 11.41 | 4 Pc Ensuite, Ensuite Bath, W/I Closet |
| Room 5 | 2nd | 2nd Br | 10.89 | 10.23 | Hardwood Floor, Window, Closet |
| Room 6 | 2nd | 3rd Br | 11.32 | 8.69 | Hardwood Floor, Window, Closet |
| Room 7 | Bsmt | Rec | 34.9 | 18.37 | Broadloom, Open Concept, Laundry Sink |
| Washroom Type | No. of Pieces | Level |
| Washroom Type 1 | 4 | Upper |
| Washroom Type 2 | 2 | Main |
| Approximatly Age: | 16-30 |
| Property Type: | Semi-Detached |
| Style: | 2-Storey |
| Exterior: | Brick |
| Garage Type: | Attached |
| (Parking/)Drive: | Private |
| Drive Parking Spaces: | 2 |
| Pool: | None |
| Approximatly Age: | 16-30 |
| Approximatly Square Footage: | 1500-2000 |
| Property Features: | Electric Car, Fenced Yard, Library, Park, School Bus Route |
| Fireplace/Stove: | N |
| Heat Source: | Gas |
| Heat Type: | Forced Air |
| Central Air Conditioning: | Central Air |
| Central Vac: | N |
| Laundry Level: | Lower |
| Sewers: | Sewers |
| Water: | Municipal |
$
%
Years
This calculator is for demonstration purposes only. Always consult a professional
financial advisor before making personal financial decisions.
| Although the information displayed is believed to be accurate, no warranties or representations are made of any kind. |
| ROYAL LEPAGE CREDIT VALLEY REAL ESTATE |
- Listing -1 of 0
|
|

Gaurang Shah
Licenced Realtor
Dir:
416-841-0587
Bus:
905-458-7979
Fax:
905-458-1220
| Virtual Tour | Book Showing | Email a Friend |
Jump To:
At a Glance:
| Type: | Freehold - Semi-Detached |
| Area: | Peel |
| Municipality: | Caledon |
| Neighbourhood: | Rural Caledon |
| Style: | 2-Storey |
| Lot Size: | 24.87 x 113.02(Feet) |
| Approximate Age: | 16-30 |
| Tax: | $4,335 |
| Maintenance Fee: | $0 |
| Beds: | 3 |
| Baths: | 3 |
| Garage: | 0 |
| Fireplace: | N |
| Air Conditioning: | |
| Pool: | None |
Locatin Map:
Payment Calculator:

Listing added to your favorite list
Looking for resale homes?

By agreeing to Terms of Use, you will have ability to search up to 310222 listings and access to richer information than found on REALTOR.ca through my website.


