$920,000
Available - For Sale
Listing ID: E11994485
21 Darnborough Way , Toronto, M1W 2G2, Ontario
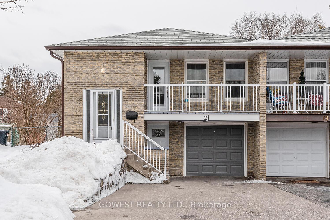
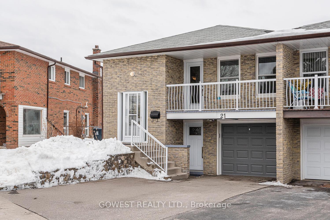
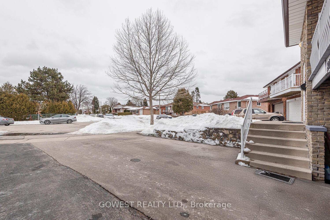
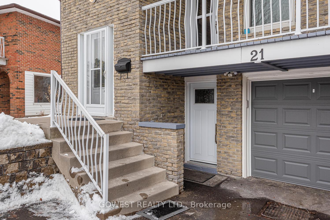
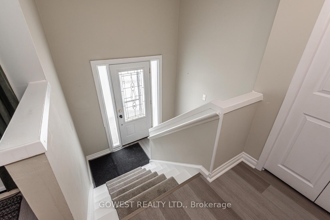
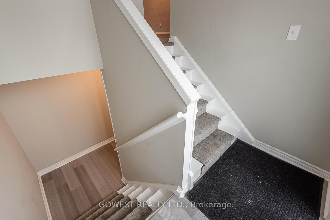
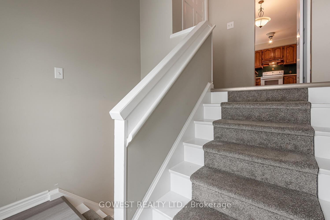
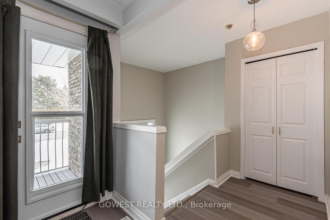
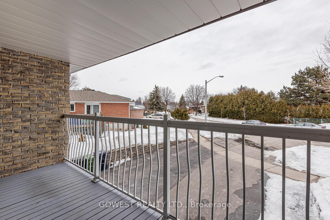
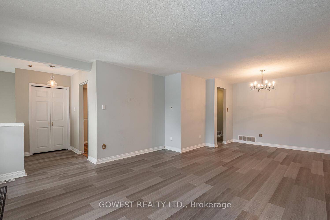
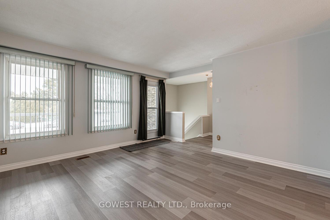
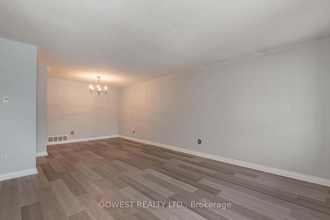
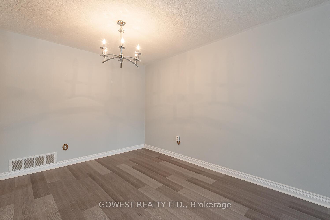
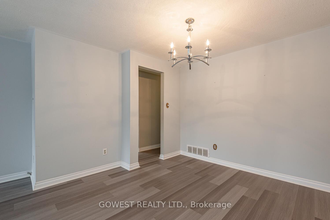
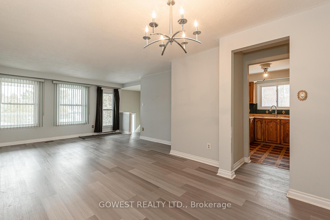
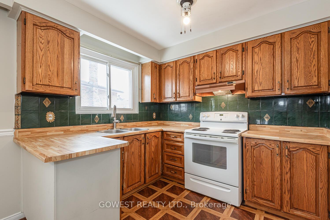
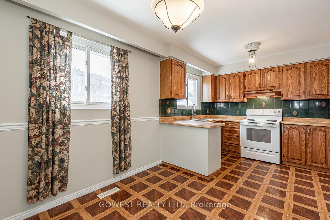
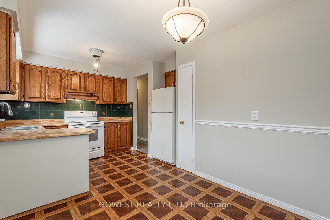
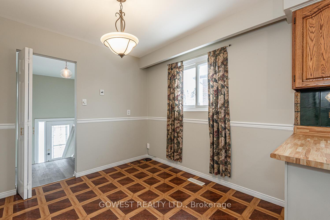
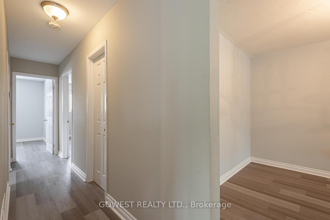
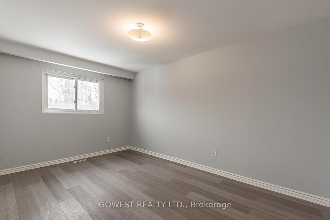
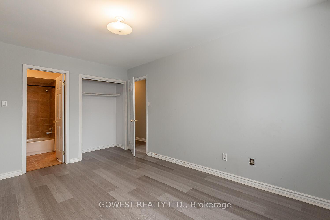
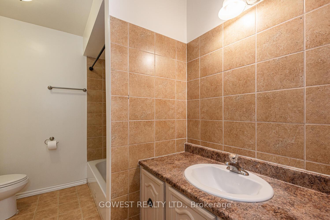
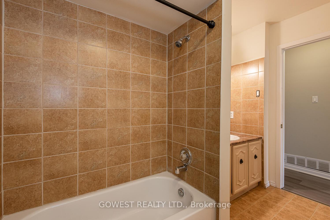
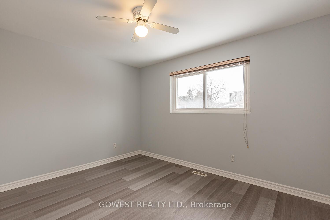
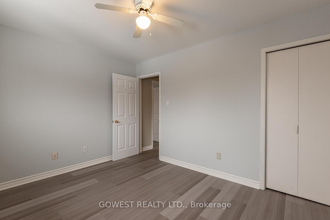
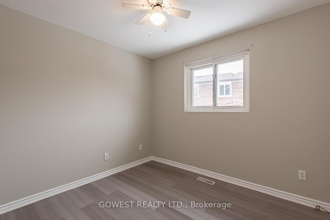
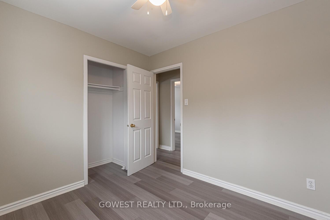
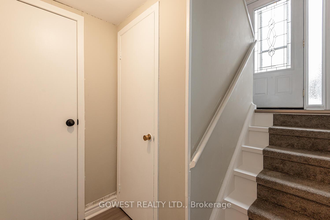
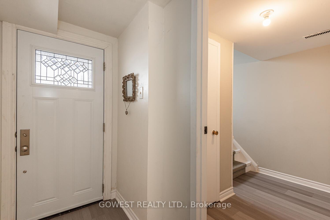
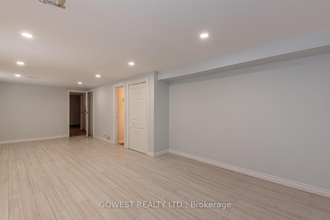
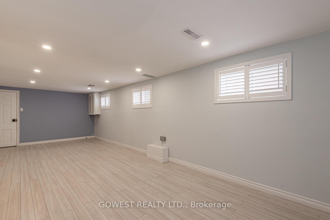
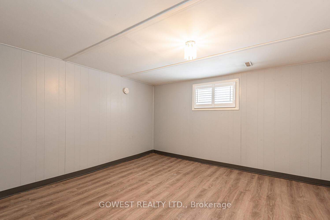
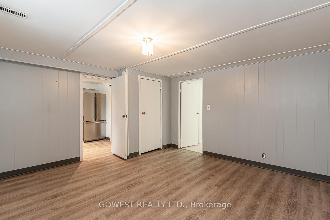
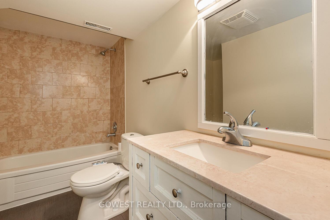
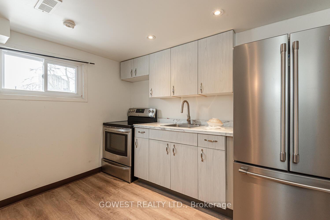
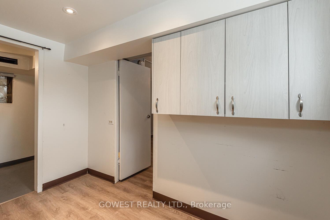
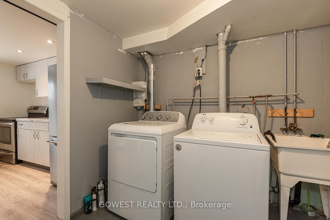
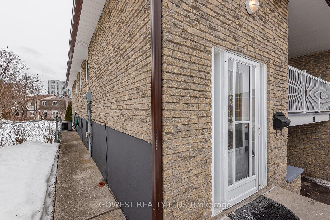
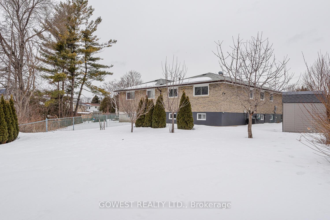
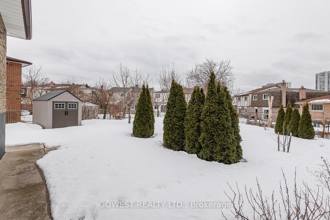
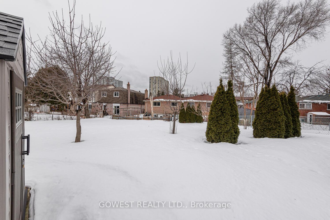










































| Super Deal! Must-See Semi-Detached 3-Bedroom Bungalow with In-Law Suite! Unbeatable Value! This spacious, raised brick bungalow offers incredible potential and is a true gem in a prime location! Featuring 3 large bedrooms, 2 full bathrooms, and a separate 1-bedroom in-law suite with above-grade windows. Perfect for extra income or extended family! Massive Pie-Shaped Lot with a private double driveway (3-car parking!) + a garage, no sidewalk! Enjoy your own piece of paradise with a huge backyard and fruit trees (apple and cherry)! The main floor offers an open concept living/dining area with newer laminate flooring and a walkout to a covered front balcony. Enjoy updated windows and a brand-new garage door (2025). Prime Location Quiet, child-safe street, steps to TTC, parks, schools, hospitals, restaurants, and Bridlewood Mall. Minutes from Highways 404 & 401your commute just got easier! Don't miss out on this amazing opportunity! A deal like this wont last long. Shows beautifully. Act fast! |
| Price | $920,000 |
| Taxes: | $4635.00 |
| Assessment: | $648000 |
| Assessment Year: | 2024 |
| Address: | 21 Darnborough Way , Toronto, M1W 2G2, Ontario |
| Lot Size: | 28.97 x 137.46 (Feet) |
| Acreage: | < .50 |
| Directions/Cross Streets: | Birchmount Rd./Finch Ave. E. |
| Rooms: | 6 |
| Rooms +: | 3 |
| Bedrooms: | 3 |
| Bedrooms +: | 1 |
| Kitchens: | 1 |
| Kitchens +: | 1 |
| Family Room: | N |
| Basement: | Apartment, Sep Entrance |
| Level/Floor | Room | Length(ft) | Width(ft) | Descriptions | |
| Room 1 | Main | Living | 14.37 | 13.84 | Combined W/Dining, W/O To Balcony, Laminate |
| Room 2 | Main | Dining | 10.07 | 9.87 | Combined W/Living, Laminate |
| Room 3 | Main | Kitchen | 16.92 | 8.86 | Eat-In Kitchen, Ceramic Back Splash |
| Room 4 | Main | Prim Bdrm | 14.86 | 9.84 | Semi Ensuite, Double Closet, Laminate |
| Room 5 | Main | Br | 12.37 | 9.94 | Closet, Laminate |
| Room 6 | Main | Br | 9.97 | 8.92 | Closet, Laminate |
| Room 7 | Main | Bathroom | 4 Pc Bath, Ceramic Floor | ||
| Room 8 | Bsmt | Kitchen | 10.07 | 8.72 | Stainless Steel Appl, Above Grade Window, Laminate |
| Room 9 | Bsmt | Rec | 26.6 | 11.94 | Above Grade Window, Laminate |
| Room 10 | Bsmt | Br | 13.61 | 13.05 | Above Grade Window, Laminate |
| Room 11 | Bsmt | Bathroom | 4 Pc Bath |
| Washroom Type | No. of Pieces | Level |
| Washroom Type 1 | 4 | Main |
| Washroom Type 2 | 4 | Bsmt |
| Approximatly Age: | 51-99 |
| Property Type: | Semi-Detached |
| Style: | Bungalow-Raised |
| Exterior: | Brick |
| Garage Type: | Built-In |
| (Parking/)Drive: | Pvt Double |
| Drive Parking Spaces: | 3 |
| Pool: | None |
| Other Structures: | Garden Shed |
| Approximatly Age: | 51-99 |
| Approximatly Square Footage: | 1100-1500 |
| Property Features: | Fenced Yard, Hospital, Level, Park, Public Transit, School |
| Fireplace/Stove: | N |
| Heat Source: | Gas |
| Heat Type: | Forced Air |
| Central Air Conditioning: | Central Air |
| Central Vac: | N |
| Laundry Level: | Lower |
| Elevator Lift: | N |
| Sewers: | Sewers |
| Water: | Municipal |
| Utilities-Cable: | A |
| Utilities-Hydro: | Y |
| Utilities-Gas: | Y |
| Utilities-Telephone: | A |
$
%
Years
This calculator is for demonstration purposes only. Always consult a professional
financial advisor before making personal financial decisions.
| Although the information displayed is believed to be accurate, no warranties or representations are made of any kind. |
| GOWEST REALTY LTD. |
- Listing -1 of 0
|
|

Gaurang Shah
Licenced Realtor
Dir:
416-841-0587
Bus:
905-458-7979
Fax:
905-458-1220
| Virtual Tour | Book Showing | Email a Friend |
Jump To:
At a Glance:
| Type: | Freehold - Semi-Detached |
| Area: | Toronto |
| Municipality: | Toronto |
| Neighbourhood: | L'Amoreaux |
| Style: | Bungalow-Raised |
| Lot Size: | 28.97 x 137.46(Feet) |
| Approximate Age: | 51-99 |
| Tax: | $4,635 |
| Maintenance Fee: | $0 |
| Beds: | 3+1 |
| Baths: | 2 |
| Garage: | 0 |
| Fireplace: | N |
| Air Conditioning: | |
| Pool: | None |
Locatin Map:
Payment Calculator:

Listing added to your favorite list
Looking for resale homes?

By agreeing to Terms of Use, you will have ability to search up to 310222 listings and access to richer information than found on REALTOR.ca through my website.


