$899,900
Available - For Sale
Listing ID: X12008231
10 Drohan Dr , Guelph, N1G 5H6, Ontario
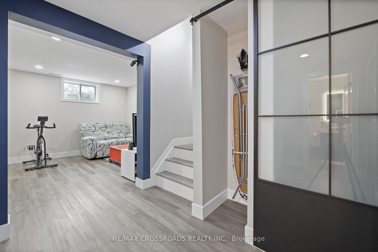
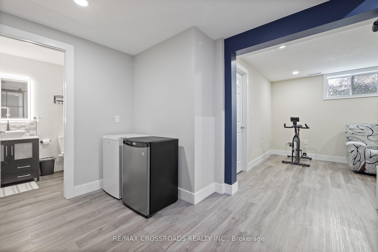
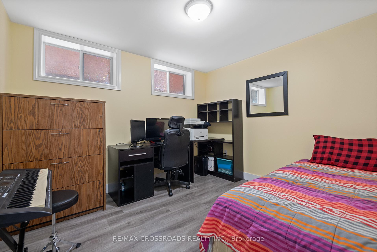
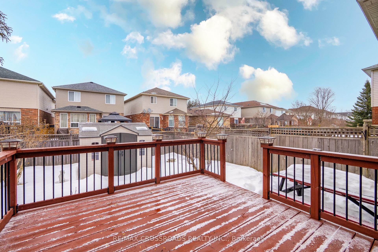
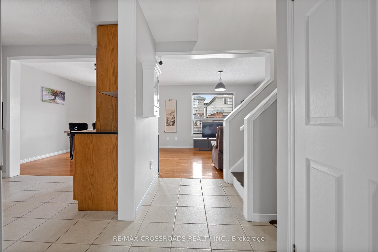
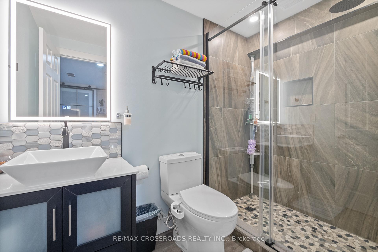
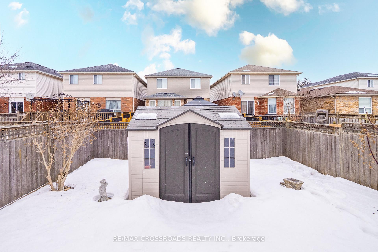
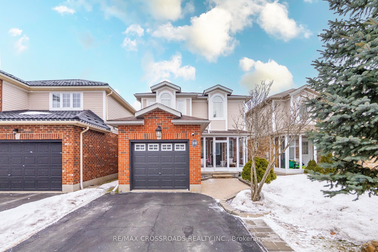
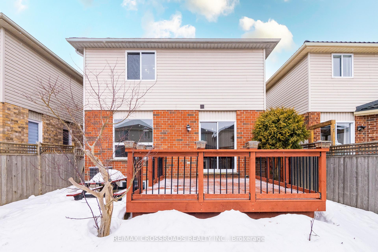
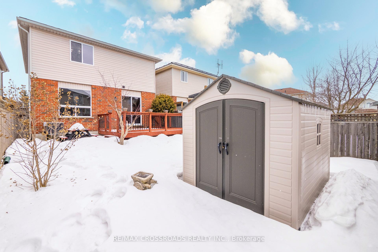
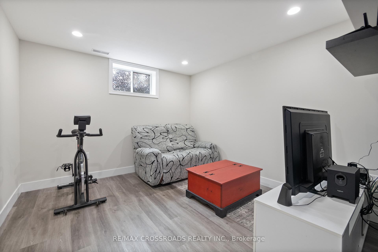
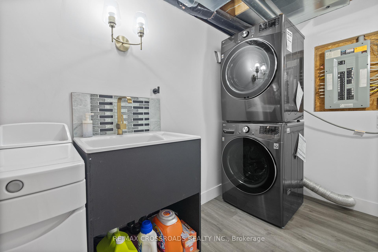
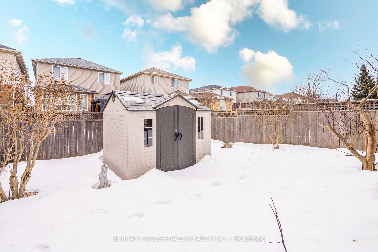
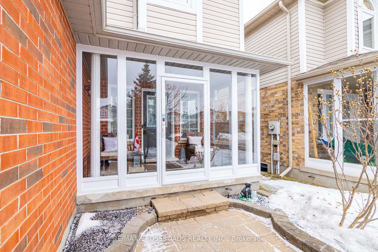

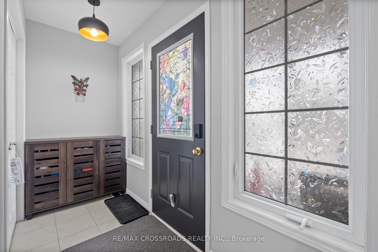
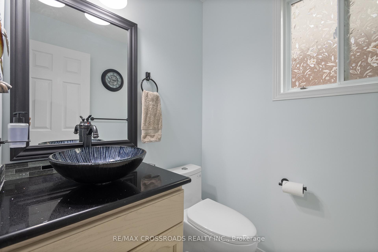
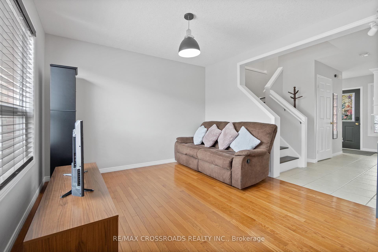
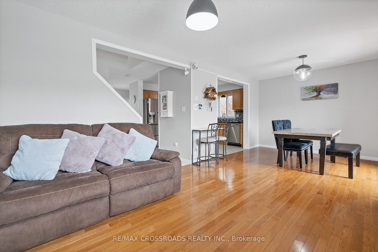
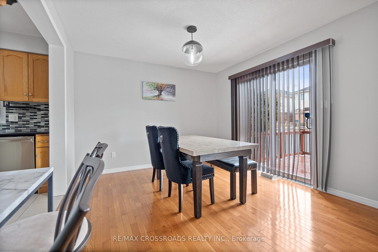
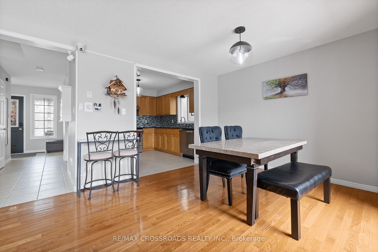
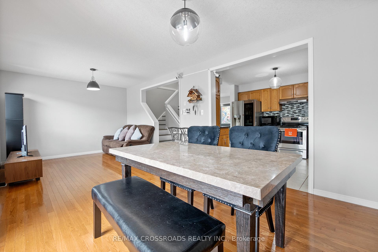
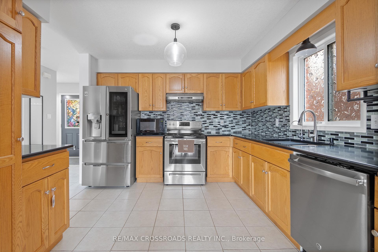
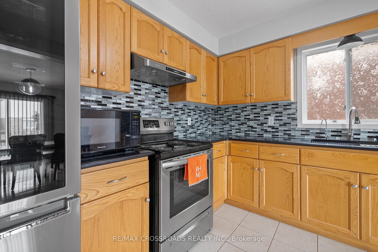
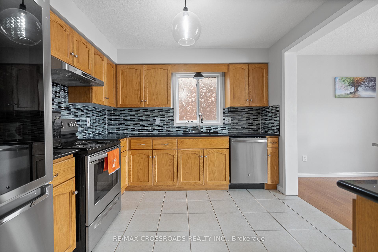
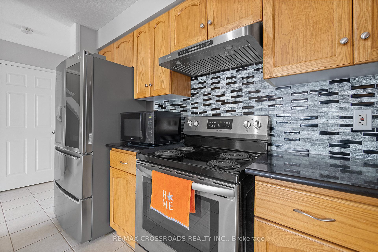
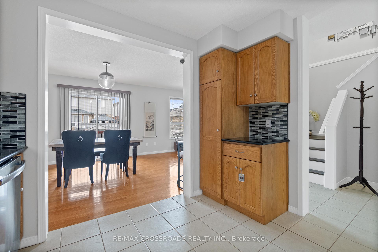

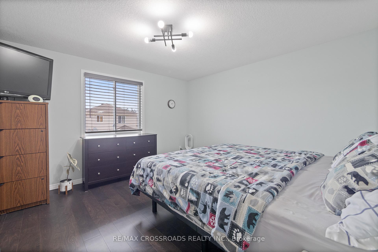
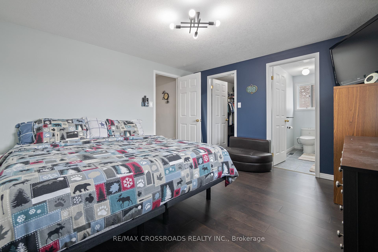
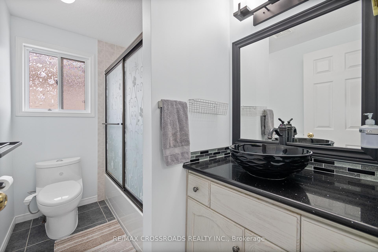
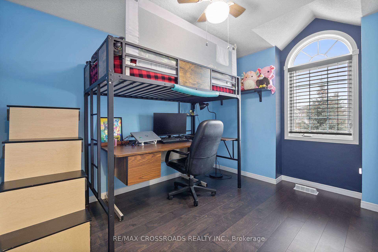
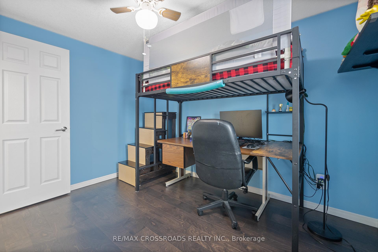
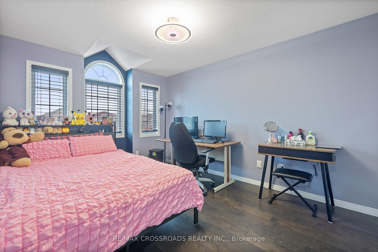
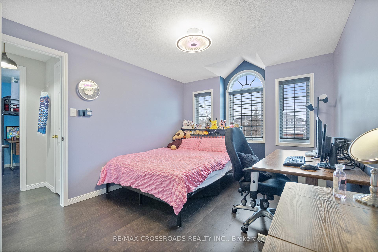
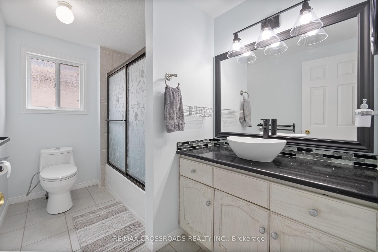
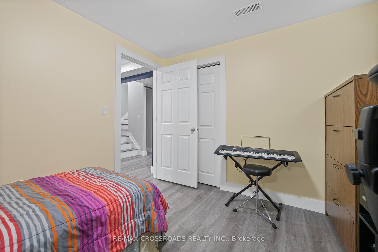
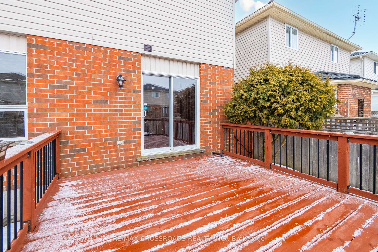






































| 2 Storey Detached 3+1 Bedroom with 4 Bathrooms. Immaculate & Well-Taken Cared. Smart Devices & WiFi enabled Appliances. Quartz Kitchen Countertop. Walkout to Deck. Primary BR has 4pc Ensuite Bath and W/I Closet. Finished Basement with Bedroom and Full Bath. Also has Direct Access to Garage, Cold Cellar, and Sump Pump. Close to Schools (French Immersion Nearby), Parks, Shops. Upgrades: Enclosed Front Porch 2024, Smart Fridge 2023, Smart Laundry 2021, Attic Insulation 2023, Deck 2021 Reno, Basement 2021 with Vinyl Plank Flooring, AC 2021 Serviced, Roof 2018. |
| Price | $899,900 |
| Taxes: | $5568.89 |
| Address: | 10 Drohan Dr , Guelph, N1G 5H6, Ontario |
| Lot Size: | 29.53 x 106.56 (Feet) |
| Directions/Cross Streets: | Gordon St & Clairfields Dr W |
| Rooms: | 6 |
| Rooms +: | 2 |
| Bedrooms: | 3 |
| Bedrooms +: | 1 |
| Kitchens: | 1 |
| Family Room: | N |
| Basement: | Finished |
| Level/Floor | Room | Length(ft) | Width(ft) | Descriptions | |
| Room 1 | Ground | Living | 21.48 | 10.99 | Hardwood Floor, Combined W/Dining |
| Room 2 | Ground | Dining | 21.48 | 10.99 | Hardwood Floor, Combined W/Living, W/O To Deck |
| Room 3 | Ground | Kitchen | 10.99 | 10.99 | Ceramic Floor, Stainless Steel Appl, Quartz Counter |
| Room 4 | 2nd | Prim Bdrm | 13.74 | 11.74 | Laminate, 4 Pc Ensuite, W/I Closet |
| Room 5 | 2nd | 2nd Br | 13.25 | 10 | Laminate |
| Room 6 | 2nd | 3rd Br | 10.76 | 9.74 | Laminate |
| Room 7 | Bsmt | Family | 10.99 | 10.76 | Laminate |
| Room 8 | Bsmt | 4th Br | 10.76 | 10 | Laminate |
| Room 9 | Bsmt | Laundry | |||
| Room 10 | Bsmt | Cold/Cant |
| Washroom Type | No. of Pieces | Level |
| Washroom Type 1 | 2 | Ground |
| Washroom Type 2 | 4 | 2nd |
| Washroom Type 3 | 3 | Bsmt |
| Approximatly Age: | 16-30 |
| Property Type: | Detached |
| Style: | 2-Storey |
| Exterior: | Brick, Vinyl Siding |
| Garage Type: | Attached |
| (Parking/)Drive: | Private |
| Drive Parking Spaces: | 2 |
| Pool: | None |
| Other Structures: | Garden Shed |
| Approximatly Age: | 16-30 |
| Approximatly Square Footage: | 1500-2000 |
| Property Features: | Park, School |
| Fireplace/Stove: | N |
| Heat Source: | Gas |
| Heat Type: | Forced Air |
| Central Air Conditioning: | Central Air |
| Central Vac: | N |
| Laundry Level: | Lower |
| Elevator Lift: | N |
| Sewers: | Sewers |
| Water: | Municipal |
$
%
Years
This calculator is for demonstration purposes only. Always consult a professional
financial advisor before making personal financial decisions.
| Although the information displayed is believed to be accurate, no warranties or representations are made of any kind. |
| RE/MAX CROSSROADS REALTY INC. |
- Listing -1 of 0
|
|

Gaurang Shah
Licenced Realtor
Dir:
416-841-0587
Bus:
905-458-7979
Fax:
905-458-1220
| Virtual Tour | Book Showing | Email a Friend |
Jump To:
At a Glance:
| Type: | Freehold - Detached |
| Area: | Wellington |
| Municipality: | Guelph |
| Neighbourhood: | Clairfields/Hanlon Business Park |
| Style: | 2-Storey |
| Lot Size: | 29.53 x 106.56(Feet) |
| Approximate Age: | 16-30 |
| Tax: | $5,568.89 |
| Maintenance Fee: | $0 |
| Beds: | 3+1 |
| Baths: | 4 |
| Garage: | 0 |
| Fireplace: | N |
| Air Conditioning: | |
| Pool: | None |
Locatin Map:
Payment Calculator:

Listing added to your favorite list
Looking for resale homes?

By agreeing to Terms of Use, you will have ability to search up to 310779 listings and access to richer information than found on REALTOR.ca through my website.


