$1,160,000
Available - For Sale
Listing ID: N12018296
1002 Larter Stre , Innisfil, L9S 0N4, Simcoe
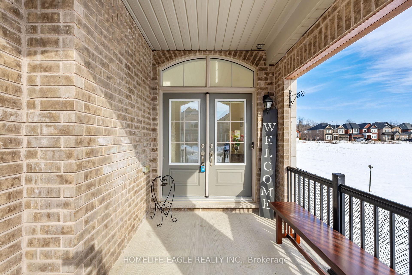
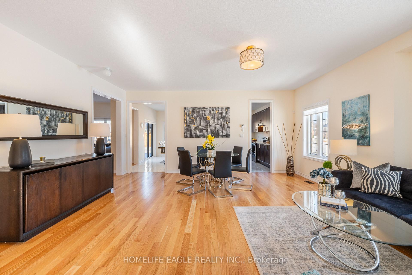
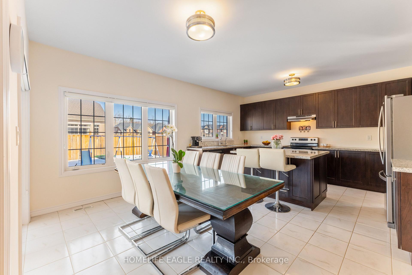
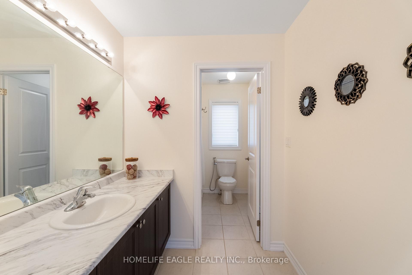
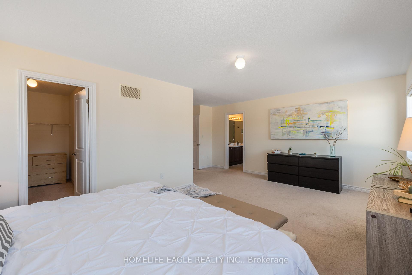
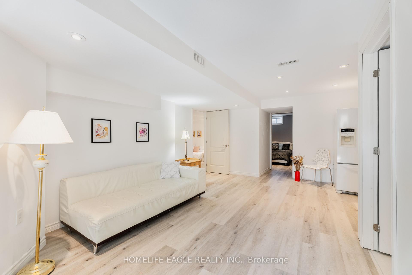

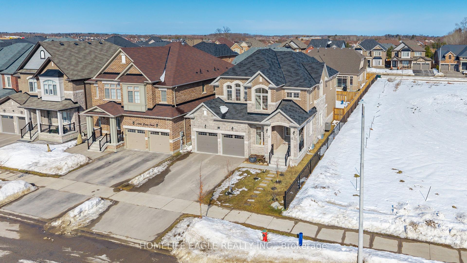
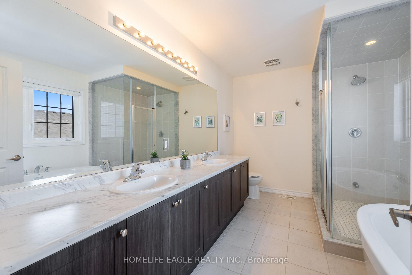
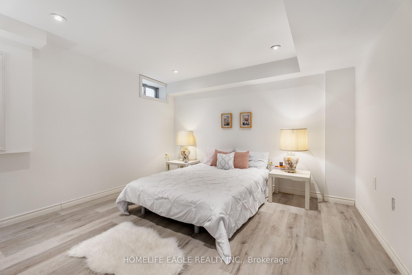
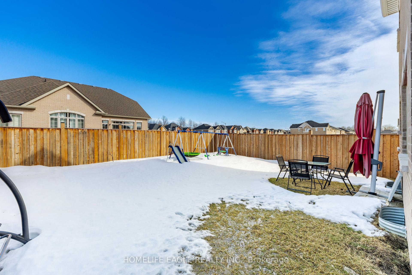
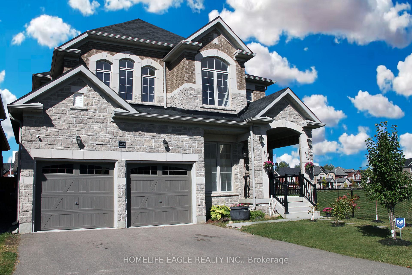
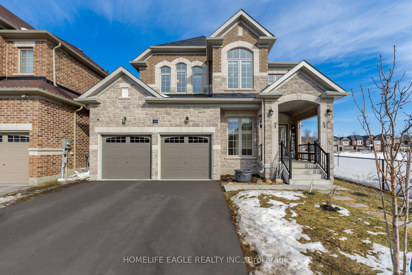
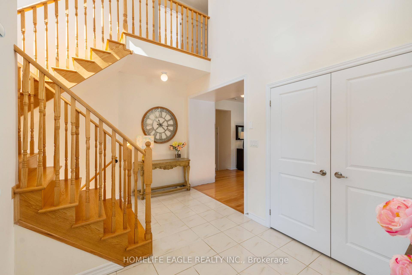
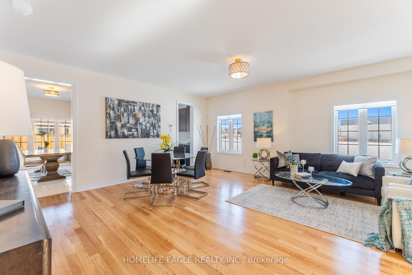
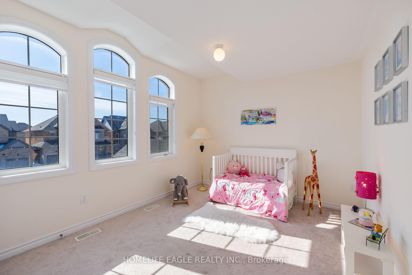
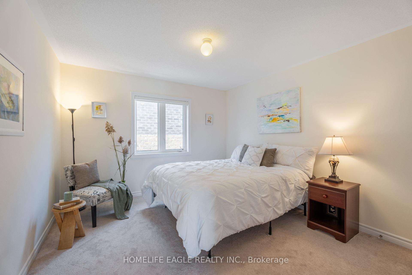
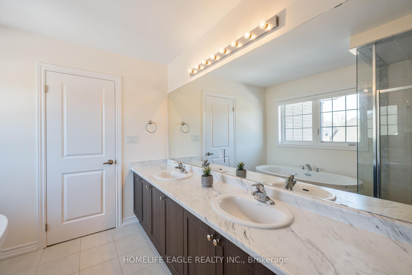
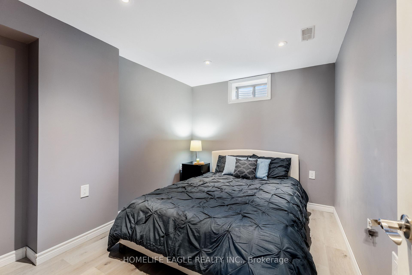
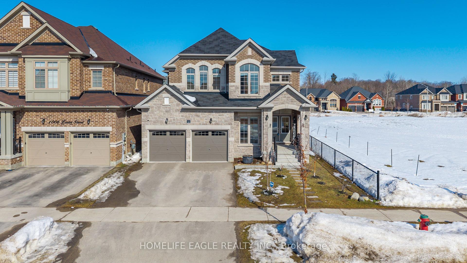
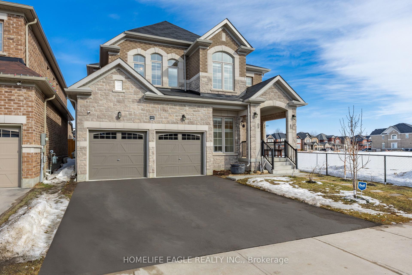
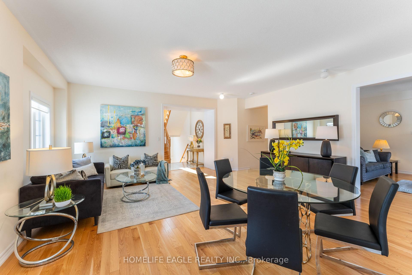

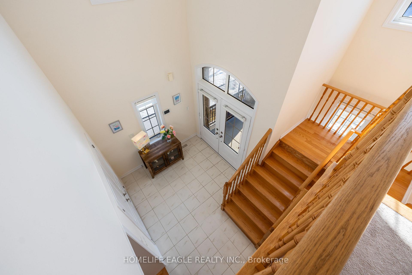


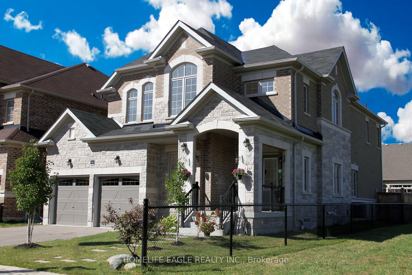
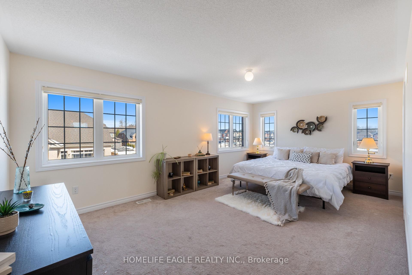
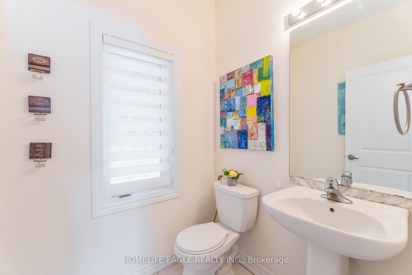
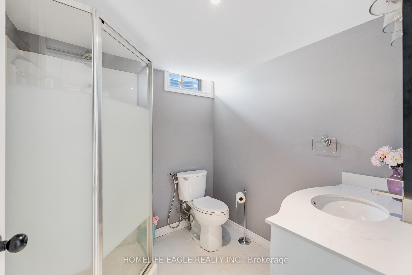
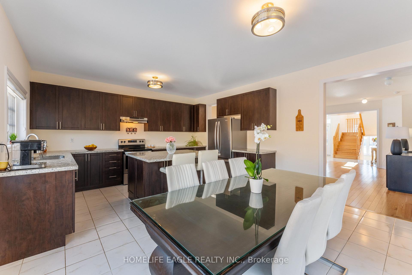
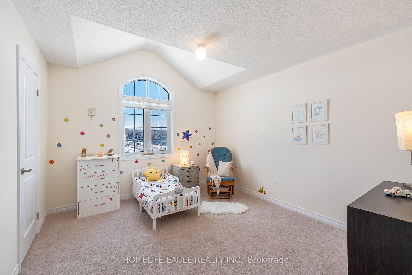
































| The Perfect 4 + 3 Bedroom Detached * Siding On to Future Park * Extra Wide Lot * Bright Sunny 19 Ft Vaulted Ceiling In Main Entrance * Open Concept Living & Dinning W/ Oak Hardwood Floors & Large Double Windows Overlooking Future Park * Spacious Family Rm w/ Gas Fireplace * Grand Kitchen for Entertaining & Main Kitchen Centre Island * Large Breakfast area w/ walk out to Massive Backyard * complete w/ 9' Ceiling on Main * Four Grand Size Bedrooms on the second Floor W 2 Walk in Closet * Primary Bedroom with W/ in Closet and Amazing 5pc Beautiful Ensuite * Convenient 2nd Floor Laundry * Complete Finish Basement w/ 3 Bed Rm's ready for Lg Family or In-laws * Over 3500 Sq Ft of Living Space* No Neighbor On One Side * You will be amazed at this beautiful home in a Fantastic Family Neighbor close to Schools, Shopping, Park, Transit and More. |
| Price | $1,160,000 |
| Taxes: | $5876.00 |
| Occupancy: | Owner |
| Address: | 1002 Larter Stre , Innisfil, L9S 0N4, Simcoe |
| Lot Size: | 41.99 x 114.83 (Feet) |
| Directions/Cross Streets: | Angus St & Larter |
| Rooms: | 8 |
| Bedrooms: | 4 |
| Bedrooms +: | 3 |
| Kitchens: | 1 |
| Kitchens +: | 1 |
| Family Room: | T |
| Basement: | Finished |
| Level/Floor | Room | Length(ft) | Width(ft) | Descriptions | |
| Room 1 | Main | Living Ro | 18.63 | 18.43 | Hardwood Floor, Large Window, Combined w/Dining |
| Room 2 | Main | Dining Ro | 18.63 | 18.43 | Hardwood Floor, Combined w/Living |
| Room 3 | Main | Family Ro | 17.52 | 13.09 | Hardwood Floor, Gas Fireplace |
| Room 4 | Main | Breakfast | 19.65 | 15.02 | Hardwood Floor, W/O To Patio, Combined w/Kitchen |
| Room 5 | Main | Kitchen | 19.65 | 15.02 | Tile Floor, Combined w/Br |
| Room 6 | Second | Primary B | 19.48 | 16.96 | 5 Pc Ensuite, Walk-In Closet(s) |
| Room 7 | Second | Bedroom 2 | 14.27 | 11.28 | Double Closet |
| Room 8 | Second | Bedroom 3 | 12.14 | 11.12 | Double Closet |
| Room 9 | Second | Bedroom 4 | 11.84 | 10.43 | Double Closet |
| Room 10 | Basement | Recreatio | 28.24 | 11.41 | |
| Room 11 | Basement | Bedroom | 22.21 | 12 | |
| Room 12 | Basement | Bedroom | 11.84 | 8.56 | |
| Room 13 | Basement | Bedroom | 11.15 | 9.12 | |
| Room 14 | Basement | Furnace R | 13.32 | 6.79 |
| Washroom Type | No. of Pieces | Level |
| Washroom Type 1 | 2 | Main |
| Washroom Type 2 | 4 | 2nd |
| Washroom Type 3 | 4 | 2nd |
| Washroom Type 4 | 3 | Bsmt |
| Washroom Type 5 | 2 | Main |
| Washroom Type 6 | 4 | Second |
| Washroom Type 7 | 4 | Second |
| Washroom Type 8 | 3 | Basement |
| Washroom Type 9 | 0 | |
| Washroom Type 10 | 2 | Main |
| Washroom Type 11 | 5 | Second |
| Washroom Type 12 | 4 | Second |
| Washroom Type 13 | 3 | Basement |
| Washroom Type 14 | 0 | |
| Washroom Type 15 | 2 | Main |
| Washroom Type 16 | 5 | Second |
| Washroom Type 17 | 4 | Second |
| Washroom Type 18 | 3 | Basement |
| Washroom Type 19 | 0 | |
| Washroom Type 20 | 2 | Main |
| Washroom Type 21 | 5 | Second |
| Washroom Type 22 | 4 | Second |
| Washroom Type 23 | 3 | Basement |
| Washroom Type 24 | 0 | |
| Washroom Type 25 | 2 | Main |
| Washroom Type 26 | 5 | Second |
| Washroom Type 27 | 4 | Second |
| Washroom Type 28 | 3 | Basement |
| Washroom Type 29 | 0 |
| Total Area: | 0.00 |
| Property Type: | Detached |
| Style: | 2-Storey |
| Exterior: | Brick, Stone |
| Garage Type: | Attached |
| (Parking/)Drive: | Private |
| Drive Parking Spaces: | 4 |
| Park #1 | |
| Parking Type: | Private |
| Park #2 | |
| Parking Type: | Private |
| Pool: | None |
| Approximatly Square Footage: | 2500-3000 |
| CAC Included: | N |
| Water Included: | N |
| Cabel TV Included: | N |
| Common Elements Included: | N |
| Heat Included: | N |
| Parking Included: | N |
| Condo Tax Included: | N |
| Building Insurance Included: | N |
| Fireplace/Stove: | Y |
| Heat Source: | Gas |
| Heat Type: | Forced Air |
| Central Air Conditioning: | Central Air |
| Central Vac: | N |
| Laundry Level: | Syste |
| Ensuite Laundry: | F |
| Sewers: | Sewer |
$
%
Years
This calculator is for demonstration purposes only. Always consult a professional
financial advisor before making personal financial decisions.
| Although the information displayed is believed to be accurate, no warranties or representations are made of any kind. |
| HOMELIFE EAGLE REALTY INC. |
- Listing -1 of 0
|
|

Gaurang Shah
Licenced Realtor
Dir:
416-841-0587
Bus:
905-458-7979
Fax:
905-458-1220
| Virtual Tour | Book Showing | Email a Friend |
Jump To:
At a Glance:
| Type: | Freehold - Detached |
| Area: | Simcoe |
| Municipality: | Innisfil |
| Neighbourhood: | Alcona |
| Style: | 2-Storey |
| Lot Size: | 41.99 x 114.83(Feet) |
| Approximate Age: | |
| Tax: | $5,876 |
| Maintenance Fee: | $0 |
| Beds: | 4+3 |
| Baths: | 4 |
| Garage: | 0 |
| Fireplace: | Y |
| Air Conditioning: | |
| Pool: | None |
Locatin Map:
Payment Calculator:

Listing added to your favorite list
Looking for resale homes?

By agreeing to Terms of Use, you will have ability to search up to 310222 listings and access to richer information than found on REALTOR.ca through my website.


